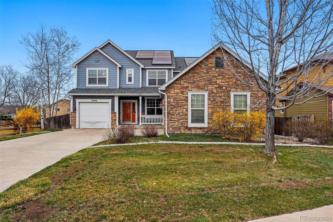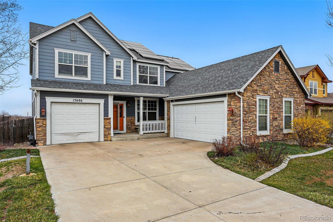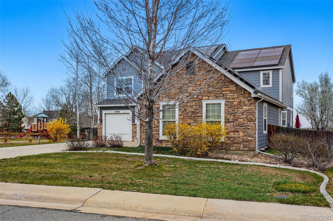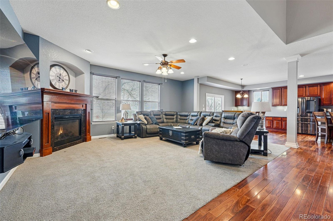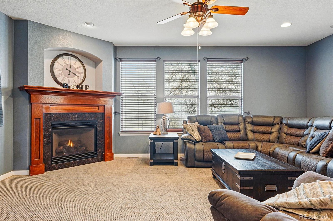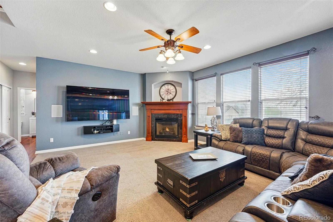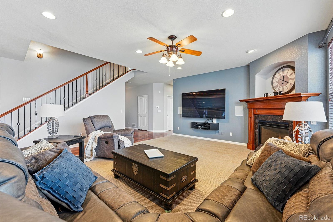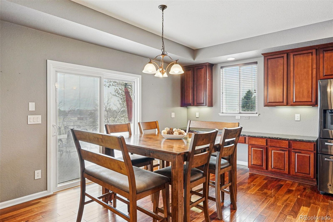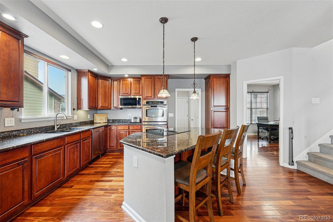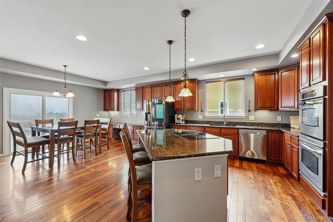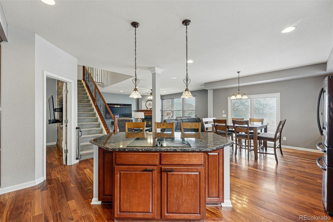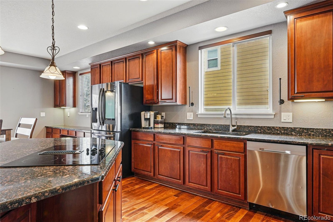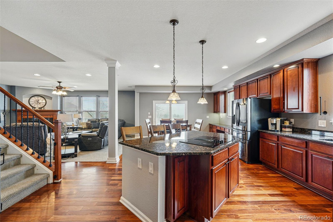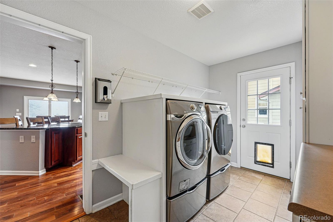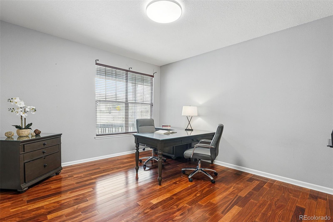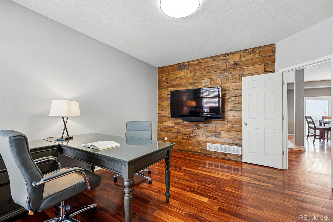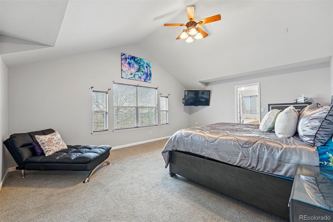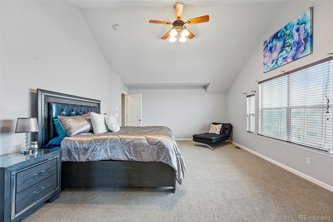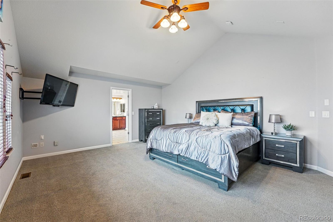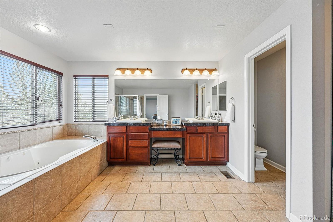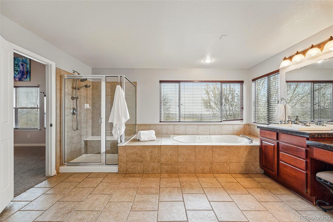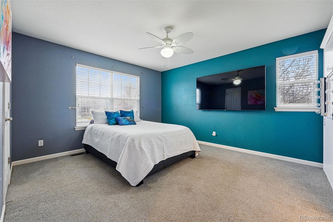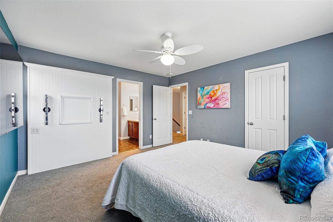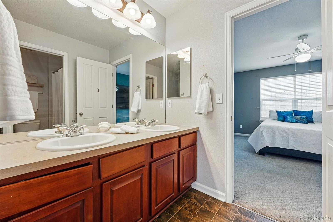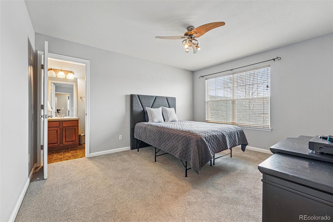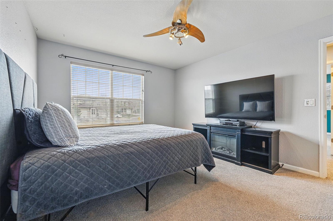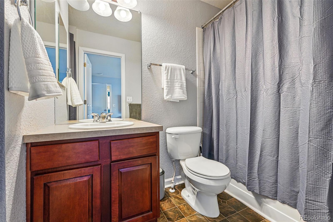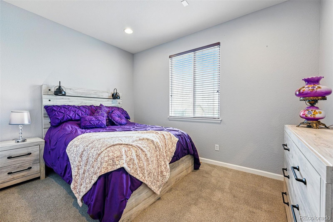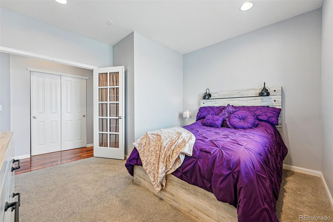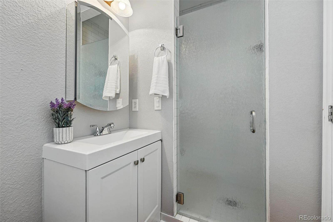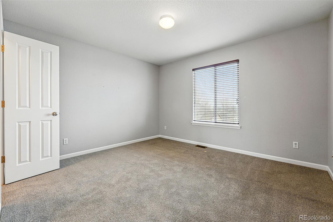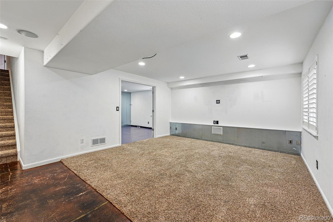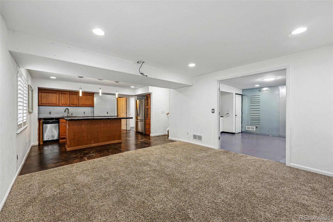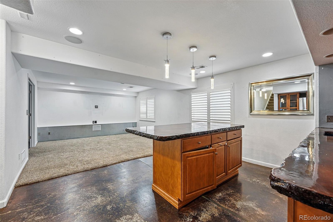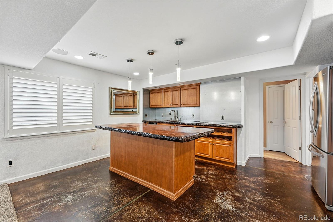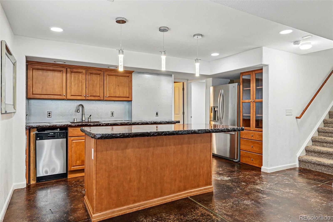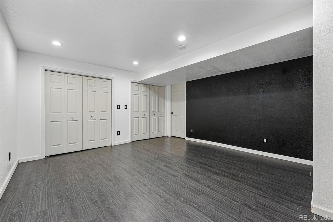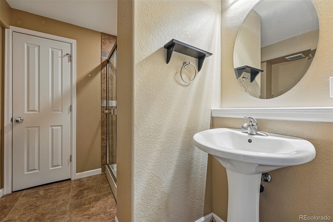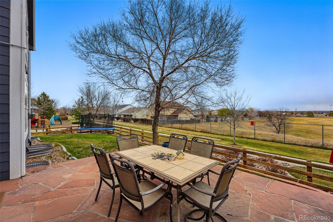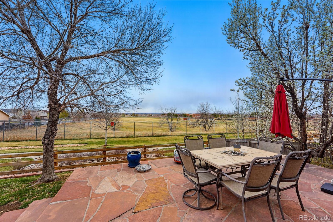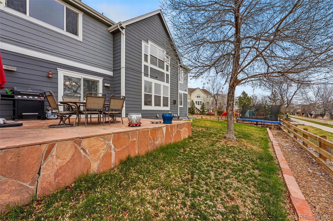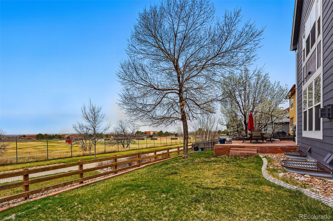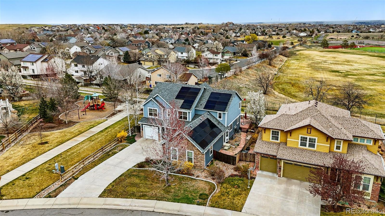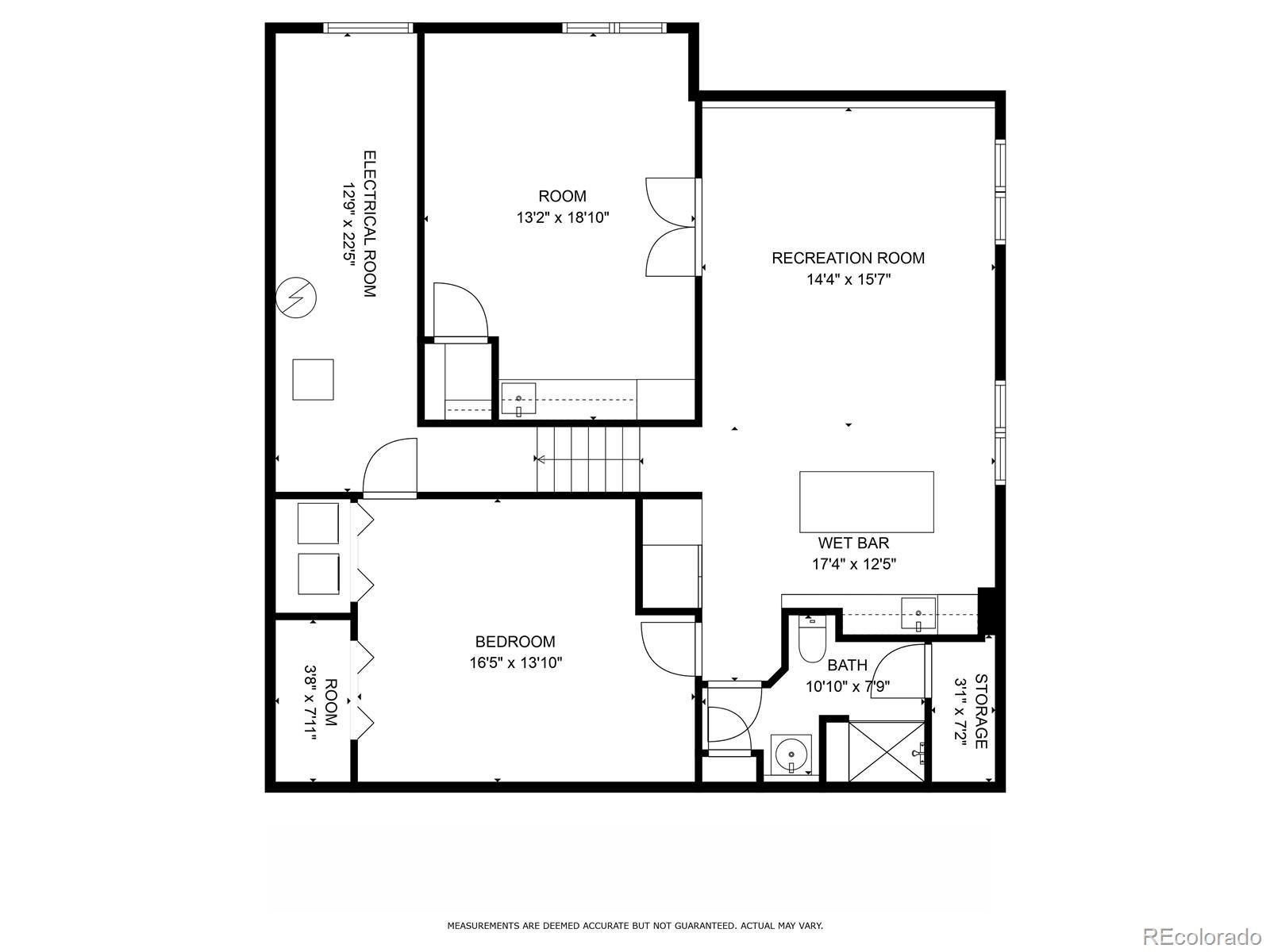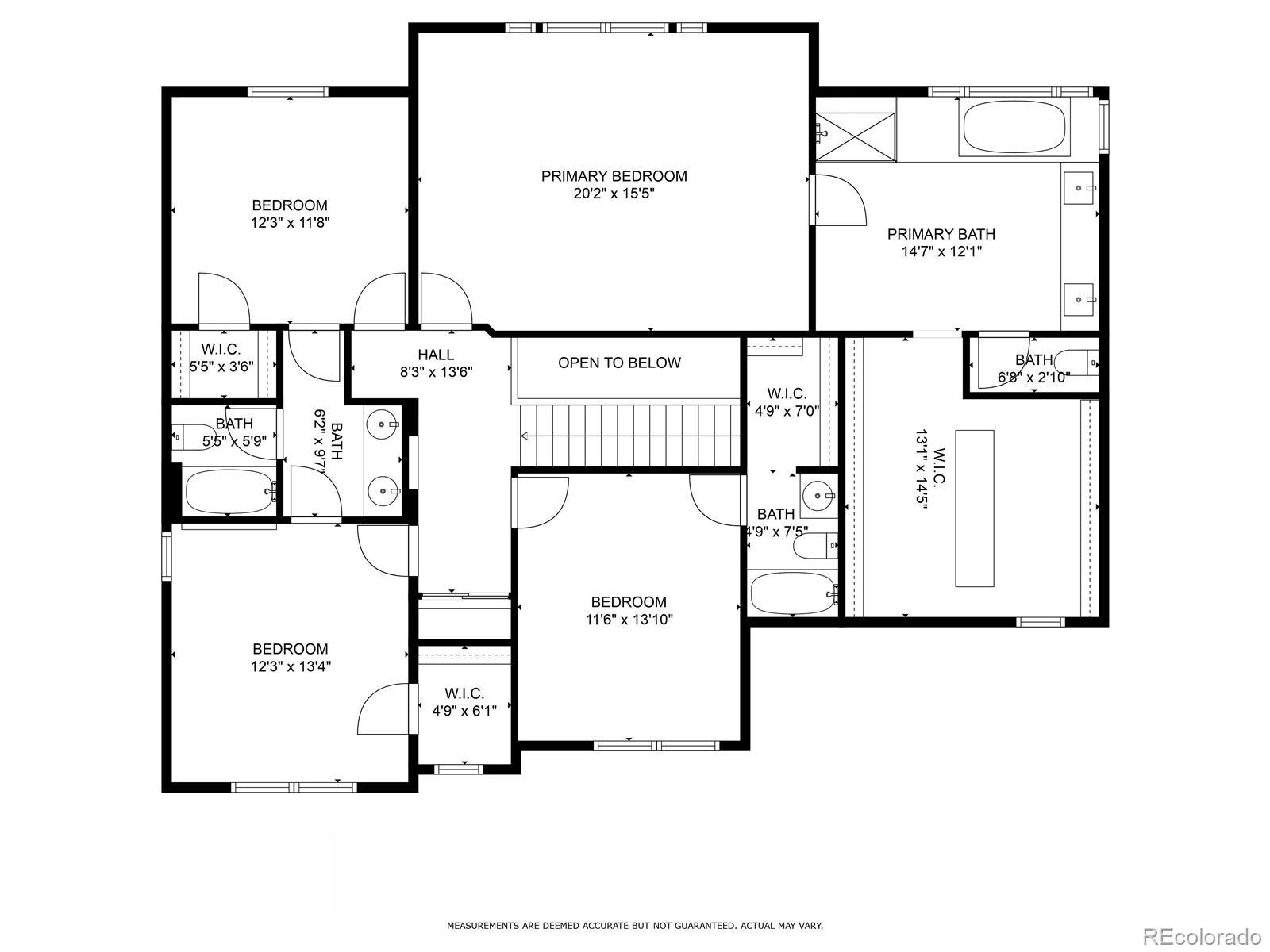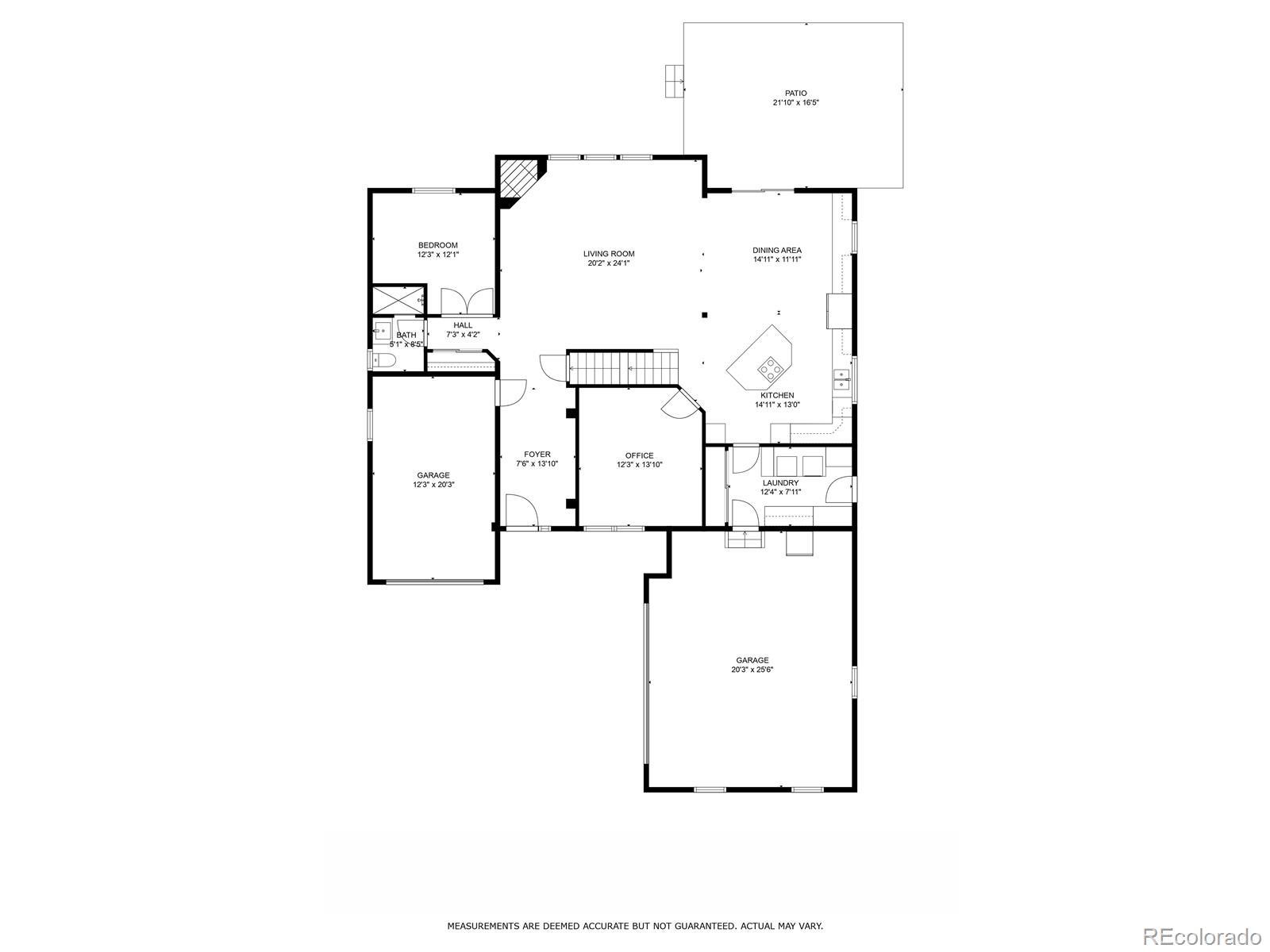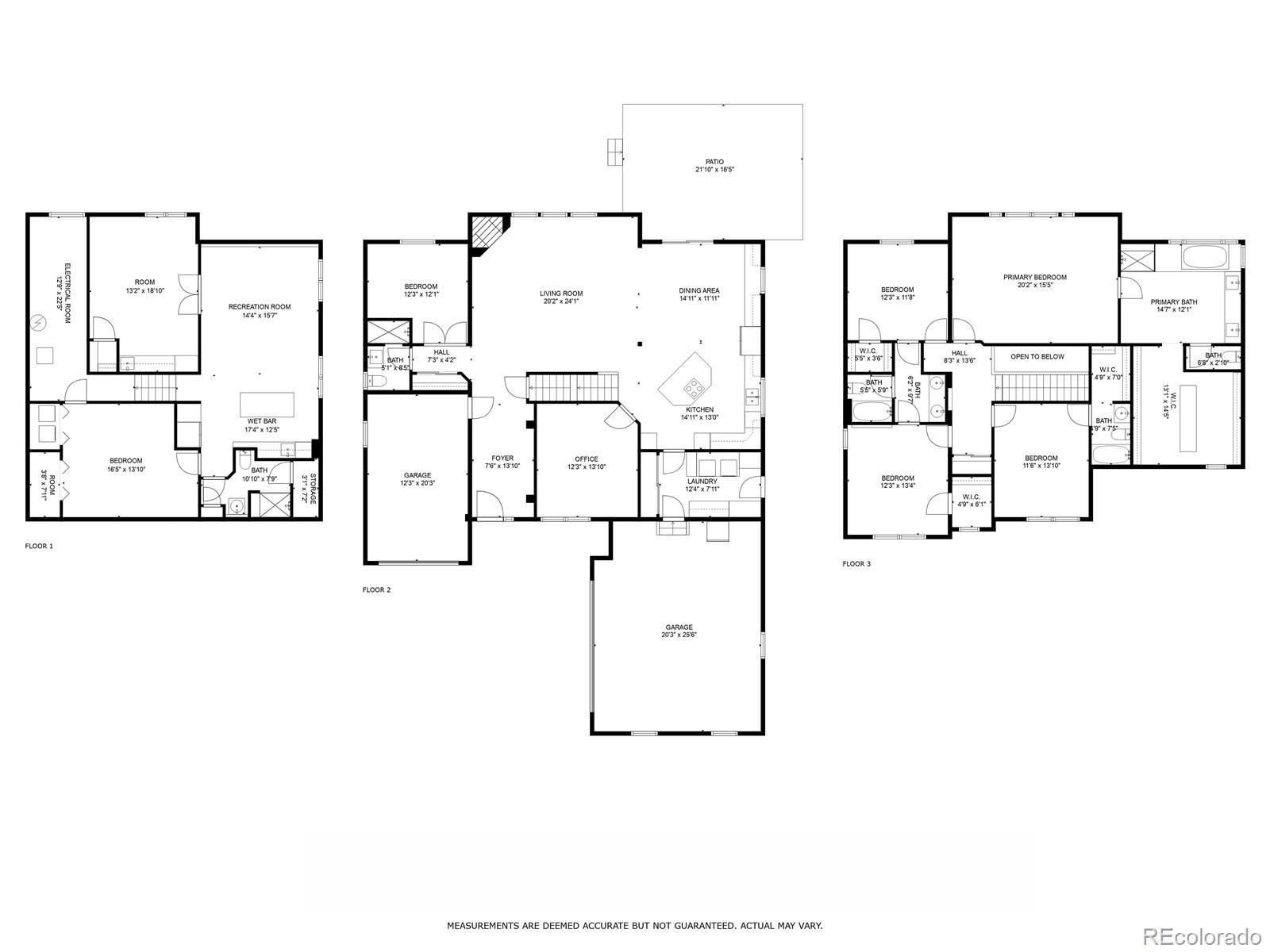Find us on...
Dashboard
- 5 Beds
- 5 Baths
- 3,940 Sqft
- .21 Acres
New Search X
13686 Dexter Street
We heard you....Interior has been painted!!!!Ask about the 1% buydown with the preferred lender. Welcome to 13686 Dexter Street, a stunning home in Thornton, CO, where modern amenities meet comfort and style! This spacious residence boasts 5 bedrooms and 5 bathrooms spread across a generous 4,290 square feet. The open layout features a bright eat-in kitchen with an island, granite countertops, and a double oven, perfect for hosting gatherings. Relax in the cozy living area with a gas fireplace. The large primary suite is a true retreat, featuring a huge walk-in closet and ample space for relaxation. The finished basement is perfect for guests or entertaining, complete with a bedroom, bathroom, media/recreation room and wet bar bar area. The attached garage offers ample storage and parking. Step outside to your private outdoor space with a patio, ideal for those summer barbecues. The leased solar system is an eco-friendly bonus that pairs well with this home's modern vibe. With a total lot size of 8,956 square feet, this property combines luxury living with convenient amenities—a true gem in the heart of Thornton! Buyers can be eligible for a free 1% buy down with the preferred lender Teri Hall with Benchmark, contact Teri@terihallteam.com or 303-669-9878
Listing Office: Compass - Denver 
Essential Information
- MLS® #3731597
- Price$700,000
- Bedrooms5
- Bathrooms5.00
- Full Baths3
- Square Footage3,940
- Acres0.21
- Year Built2005
- TypeResidential
- Sub-TypeSingle Family Residence
- StatusActive
Community Information
- Address13686 Dexter Street
- SubdivisionHomestead Hills
- CityThornton
- CountyAdams
- StateCO
- Zip Code80602
Amenities
- AmenitiesTrail(s)
- Parking Spaces3
- # of Garages3
Interior
- HeatingForced Air
- CoolingCentral Air
- FireplaceYes
- # of Fireplaces1
- FireplacesFamily Room, Gas
- StoriesTwo
Interior Features
Concrete Counters, Five Piece Bath, Granite Counters, Laminate Counters, Vaulted Ceiling(s), Walk-In Closet(s)
Appliances
Convection Oven, Cooktop, Dishwasher, Disposal, Double Oven, Down Draft, Microwave, Refrigerator, Self Cleaning Oven
Exterior
- Exterior FeaturesDog Run
- RoofComposition
Lot Description
Greenbelt, Landscaped, Sprinklers In Front, Sprinklers In Rear
School Information
- DistrictAdams 12 5 Star Schl
- ElementaryEagleview
- MiddleRocky Top
- HighHorizon
Additional Information
- Date ListedApril 6th, 2025
Listing Details
 Compass - Denver
Compass - Denver
 Terms and Conditions: The content relating to real estate for sale in this Web site comes in part from the Internet Data eXchange ("IDX") program of METROLIST, INC., DBA RECOLORADO® Real estate listings held by brokers other than RE/MAX Professionals are marked with the IDX Logo. This information is being provided for the consumers personal, non-commercial use and may not be used for any other purpose. All information subject to change and should be independently verified.
Terms and Conditions: The content relating to real estate for sale in this Web site comes in part from the Internet Data eXchange ("IDX") program of METROLIST, INC., DBA RECOLORADO® Real estate listings held by brokers other than RE/MAX Professionals are marked with the IDX Logo. This information is being provided for the consumers personal, non-commercial use and may not be used for any other purpose. All information subject to change and should be independently verified.
Copyright 2026 METROLIST, INC., DBA RECOLORADO® -- All Rights Reserved 6455 S. Yosemite St., Suite 500 Greenwood Village, CO 80111 USA
Listing information last updated on February 8th, 2026 at 4:48pm MST.

