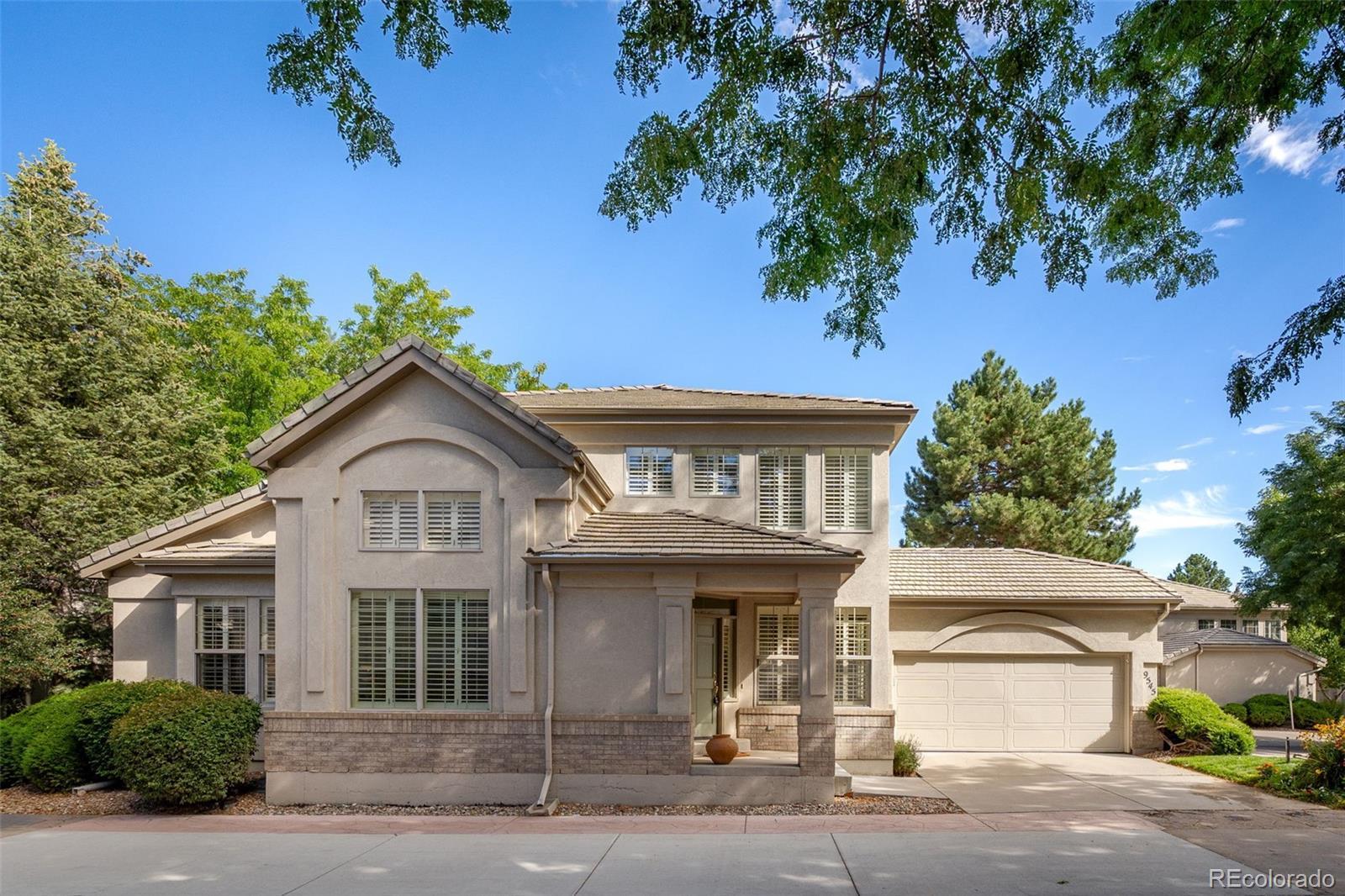Find us on...
Dashboard
- 2 Beds
- 3 Baths
- 2,342 Sqft
- .09 Acres
New Search X
9545 E Arbor Place
Easy living in this beautifully maintained patio-style home in the heart of the Denver Tech Center offers one of the most spacious and well-designed floor plans in the Saxony development. Quick access to shopping, I25, Light Rail, and miles of walking paths and parks in the highly-rated Cherry Creek school district. Low-maintenance carefree living with complete ground maintenance and snow removal. Whether your single, a couple, or a growing family, this home offers versatility, flexibility, with opportunities to fit your lifestyle. The open and inviting layout features soaring ceilings, sun-filled living and dining rooms, and a thoughtfully designed kitchen with granite countertops, maple cabinetry, and newer stainless-steel appliances. A family room with a cozy gas fireplace and sliding patio door opens to the private deck. The main-level primary suite offers vaulted ceilings, a walk-in closet with custom built-ins, an additional closet, and a 5-piece bath, while a main floor laundry adds convenience. Upstairs, a versatile loft provides space for an office, media area, or workout room, alongside a private guest suite with full bath. Large unfinished basement holds unlimited possibilities to make it your own. Recent updates include a new furnace, A/C, water heater, wide-plank hardwood flooring, main-level carpet, and multiple Anderson window replacements. A 2-car attached garage, stucco exterior, and durable concrete tile roof complete this home, offering the perfect blend of comfort, convenience, and true lock-and-leave living in one of Denver’s most desirable locations.
Listing Office: Kentwood Real Estate DTC, LLC 
Essential Information
- MLS® #3733519
- Price$750,000
- Bedrooms2
- Bathrooms3.00
- Full Baths2
- Half Baths1
- Square Footage2,342
- Acres0.09
- Year Built1993
- TypeResidential
- Sub-TypeSingle Family Residence
- StyleContemporary
- StatusActive
Community Information
- Address9545 E Arbor Place
- SubdivisionSaxony
- CityEnglewood
- CountyArapahoe
- StateCO
- Zip Code80111
Amenities
- Parking Spaces2
- # of Garages2
Parking
Concrete, Dry Walled, Finished Garage
Interior
- HeatingForced Air, Natural Gas
- CoolingCentral Air
- FireplaceYes
- # of Fireplaces1
- FireplacesFamily Room, Gas Log
- StoriesTwo
Interior Features
Eat-in Kitchen, Entrance Foyer, Five Piece Bath, Granite Counters, High Ceilings, Open Floorplan, Pantry, Radon Mitigation System, Smoke Free, Walk-In Closet(s)
Appliances
Dishwasher, Disposal, Dryer, Humidifier, Microwave, Range, Refrigerator, Sump Pump, Washer
Exterior
- Exterior FeaturesGas Valve
- WindowsWindow Coverings
- RoofConcrete
Lot Description
Level, Near Public Transit, Sprinklers In Front, Sprinklers In Rear
School Information
- DistrictCherry Creek 5
- ElementaryHeritage
- MiddleCampus
- HighCherry Creek
Additional Information
- Date ListedSeptember 11th, 2025
Listing Details
 Kentwood Real Estate DTC, LLC
Kentwood Real Estate DTC, LLC
 Terms and Conditions: The content relating to real estate for sale in this Web site comes in part from the Internet Data eXchange ("IDX") program of METROLIST, INC., DBA RECOLORADO® Real estate listings held by brokers other than RE/MAX Professionals are marked with the IDX Logo. This information is being provided for the consumers personal, non-commercial use and may not be used for any other purpose. All information subject to change and should be independently verified.
Terms and Conditions: The content relating to real estate for sale in this Web site comes in part from the Internet Data eXchange ("IDX") program of METROLIST, INC., DBA RECOLORADO® Real estate listings held by brokers other than RE/MAX Professionals are marked with the IDX Logo. This information is being provided for the consumers personal, non-commercial use and may not be used for any other purpose. All information subject to change and should be independently verified.
Copyright 2025 METROLIST, INC., DBA RECOLORADO® -- All Rights Reserved 6455 S. Yosemite St., Suite 500 Greenwood Village, CO 80111 USA
Listing information last updated on September 18th, 2025 at 9:19am MDT.


































