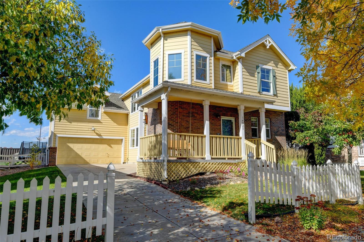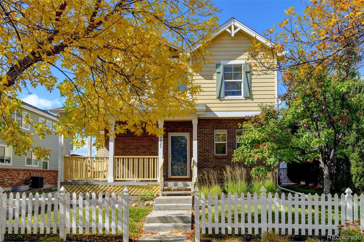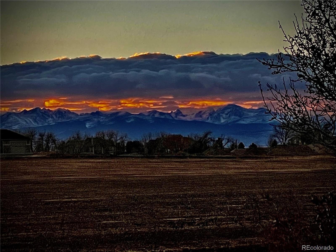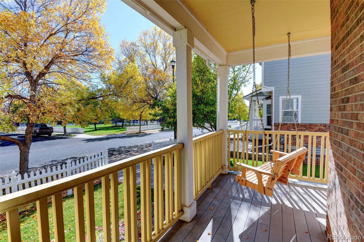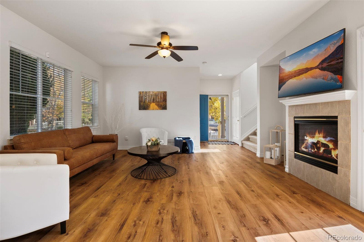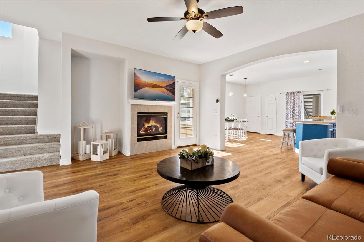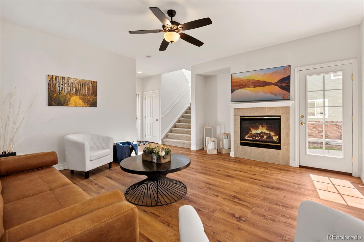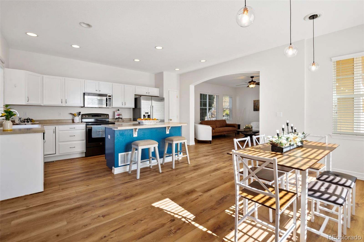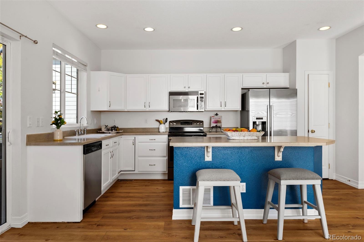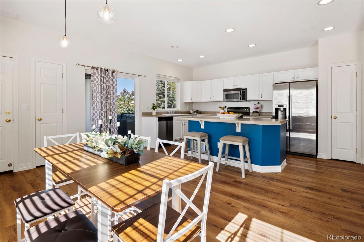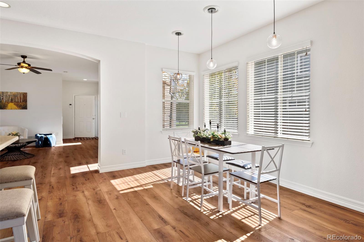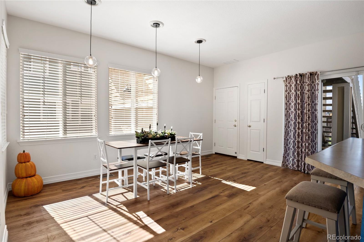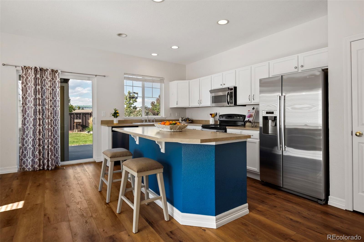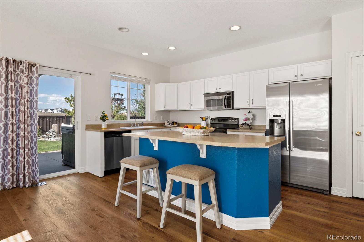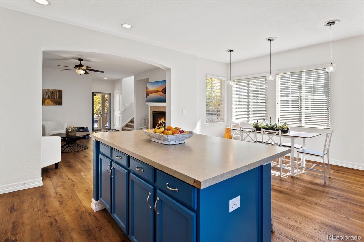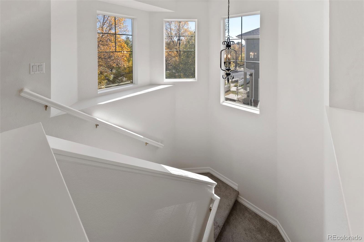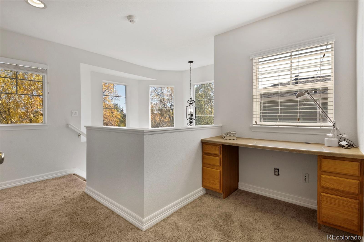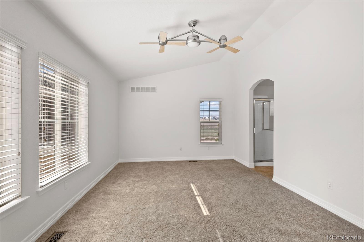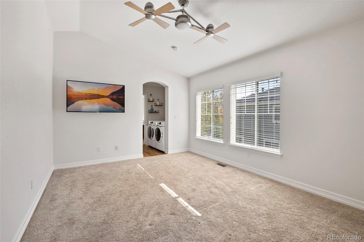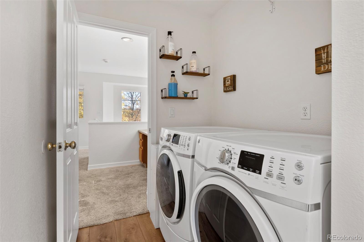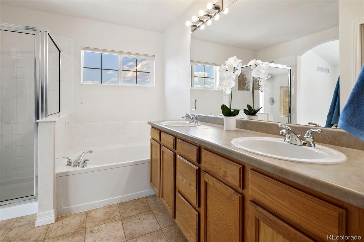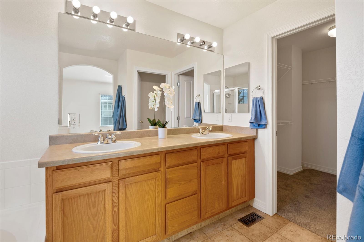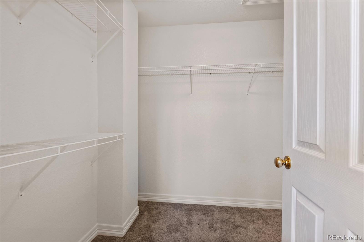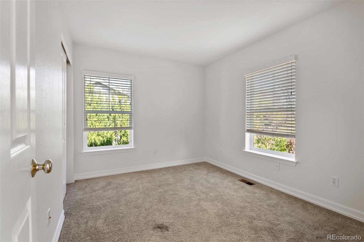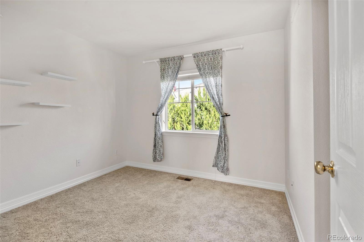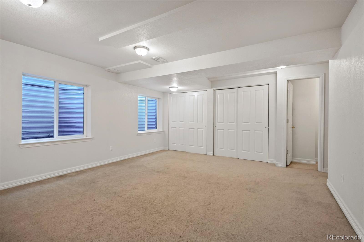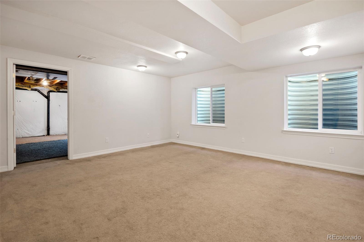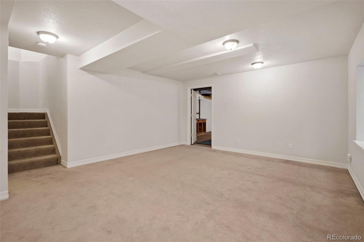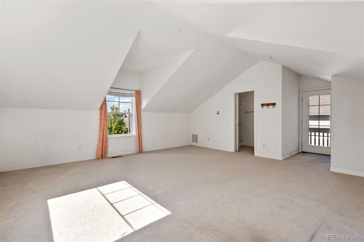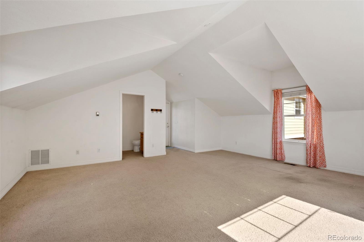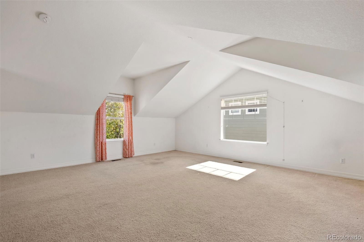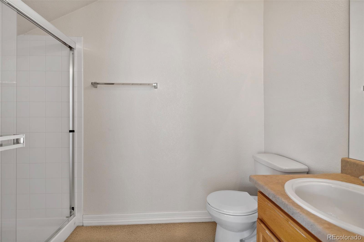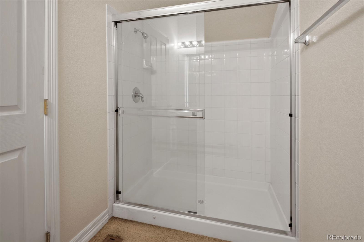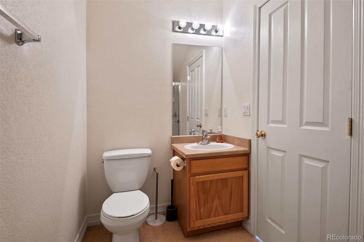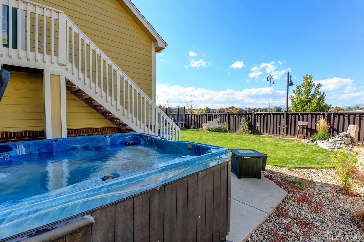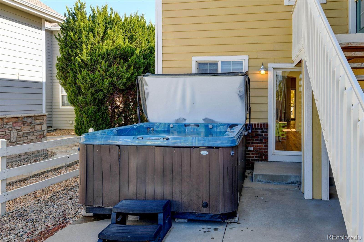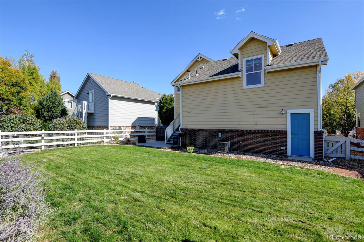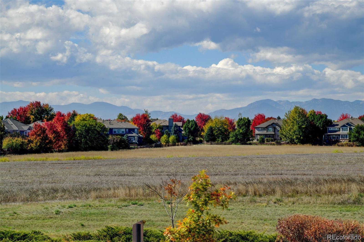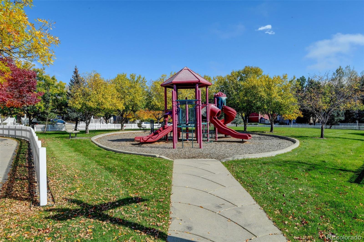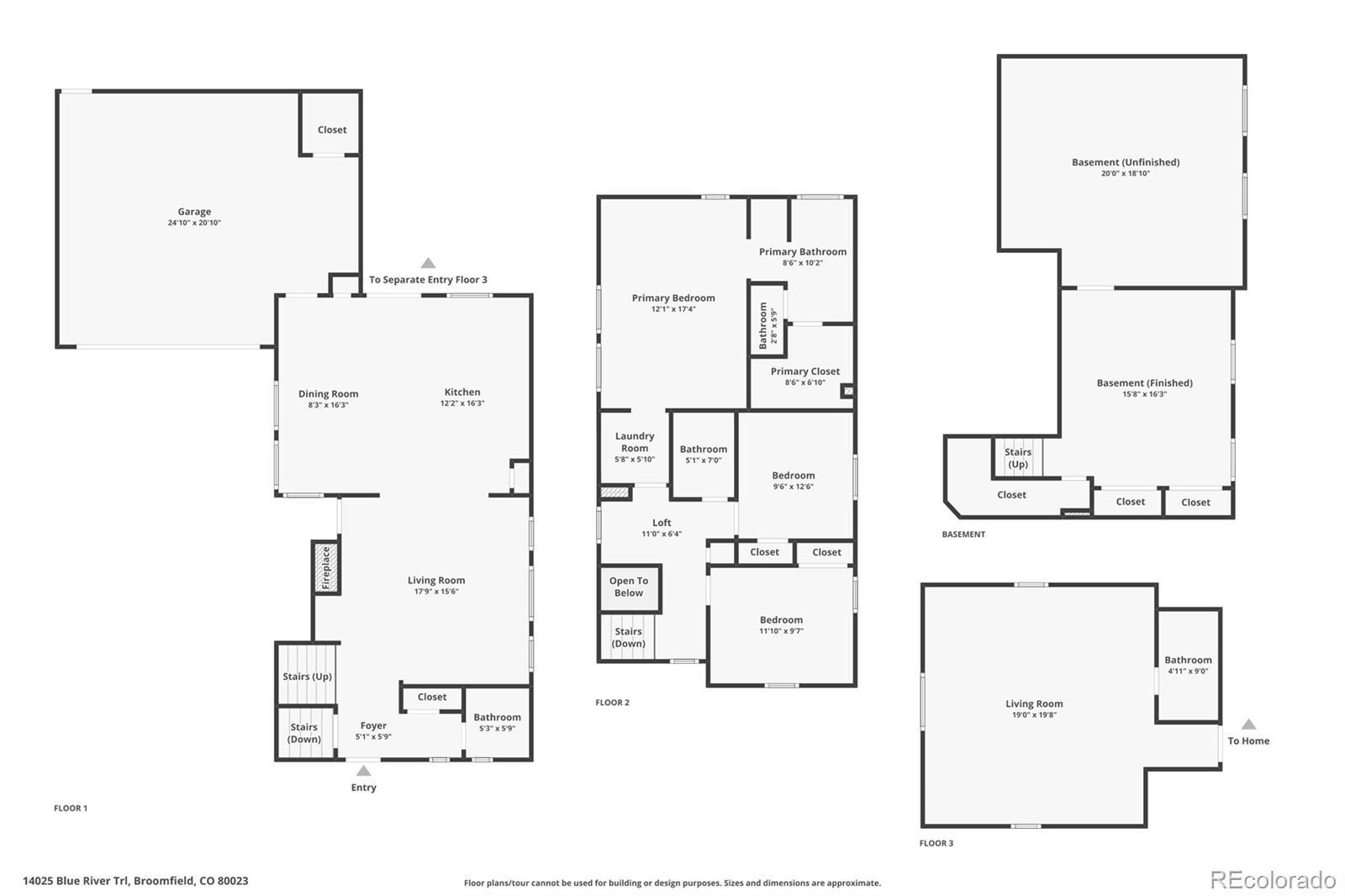Find us on...
Dashboard
- 4 Beds
- 4 Baths
- 2,735 Sqft
- .14 Acres
New Search X
14025 Blue River Trail
Magnificent mountain views and a prime location across from the community park! This beautiful Broadlands home features a versatile carriage house with its own bathroom—ideal for guests, in-laws, multi-generational living or older children. Enjoy peaceful mornings on the front porch swing overlooking the park. Inside, the main level offers an open layout with new LVP flooring, fresh paint, and a cozy gas fireplace in the living room. The kitchen features stainless steel appliances, a center island, pantry, and new overhead lighting, while the large dining area is perfect for gatherings. Upstairs are three spacious bedrooms including a primary suite with a five-piece bath and large walk-in closet. A built-in desk in the loft creates the perfect homework or home office nook. The partially finished basement provides additional space for recreation or media use. Step out back to enjoy the mountain views from the patio and relax in the included hot tub. The fenced, landscaped yard offers privacy and charm. The carriage house, accessed from the rear stairs, adds incredible flexibility and value. Located in The Broadlands, one of Broomfield’s most desirable communities featuring golf, pools, trails, and multiple parks, this home delivers comfort, beauty, and convenience in every detail.
Listing Office: RE/MAX Momentum 
Essential Information
- MLS® #3734844
- Price$700,000
- Bedrooms4
- Bathrooms4.00
- Full Baths2
- Half Baths1
- Square Footage2,735
- Acres0.14
- Year Built2002
- TypeResidential
- Sub-TypeSingle Family Residence
- StyleTraditional
- StatusActive
Community Information
- Address14025 Blue River Trail
- SubdivisionThe Broadlands
- CityBroomfield
- CountyBroomfield
- StateCO
- Zip Code80023
Amenities
- Parking Spaces2
- # of Garages2
- ViewMountain(s)
Amenities
Clubhouse, Golf Course, Park, Playground, Pool, Trail(s)
Utilities
Cable Available, Electricity Connected, Internet Access (Wired), Natural Gas Connected, Phone Available
Parking
Concrete, Exterior Access Door, Oversized
Interior
- HeatingForced Air
- CoolingCentral Air
- FireplaceYes
- # of Fireplaces1
- FireplacesGas, Living Room
- StoriesTwo
Interior Features
Breakfast Bar, Ceiling Fan(s), Eat-in Kitchen, Five Piece Bath, High Speed Internet, In-Law Floorplan, Kitchen Island, Open Floorplan, Pantry, Hot Tub, Walk-In Closet(s)
Appliances
Dishwasher, Disposal, Dryer, Gas Water Heater, Microwave, Oven, Range, Refrigerator, Self Cleaning Oven, Washer
Exterior
- RoofComposition
- FoundationStructural
Exterior Features
Balcony, Private Yard, Rain Gutters, Spa/Hot Tub
Lot Description
Irrigated, Landscaped, Level, Master Planned, Sprinklers In Front, Sprinklers In Rear
Windows
Double Pane Windows, Window Coverings
School Information
- DistrictAdams 12 5 Star Schl
- ElementaryCoyote Ridge
- MiddleWestlake
- HighLegacy
Additional Information
- Date ListedOctober 16th, 2025
- ZoningPUD
Listing Details
 RE/MAX Momentum
RE/MAX Momentum
 Terms and Conditions: The content relating to real estate for sale in this Web site comes in part from the Internet Data eXchange ("IDX") program of METROLIST, INC., DBA RECOLORADO® Real estate listings held by brokers other than RE/MAX Professionals are marked with the IDX Logo. This information is being provided for the consumers personal, non-commercial use and may not be used for any other purpose. All information subject to change and should be independently verified.
Terms and Conditions: The content relating to real estate for sale in this Web site comes in part from the Internet Data eXchange ("IDX") program of METROLIST, INC., DBA RECOLORADO® Real estate listings held by brokers other than RE/MAX Professionals are marked with the IDX Logo. This information is being provided for the consumers personal, non-commercial use and may not be used for any other purpose. All information subject to change and should be independently verified.
Copyright 2026 METROLIST, INC., DBA RECOLORADO® -- All Rights Reserved 6455 S. Yosemite St., Suite 500 Greenwood Village, CO 80111 USA
Listing information last updated on February 8th, 2026 at 3:03pm MST.

