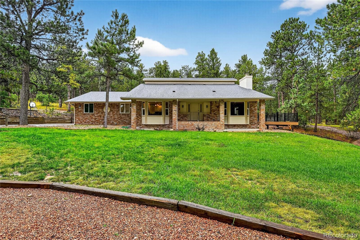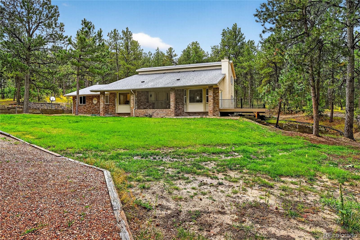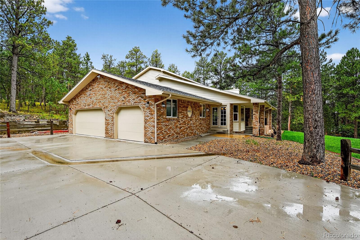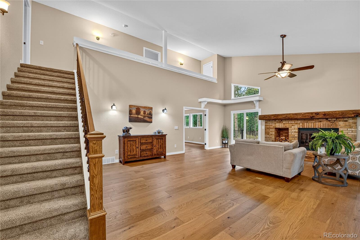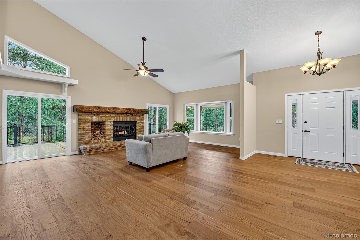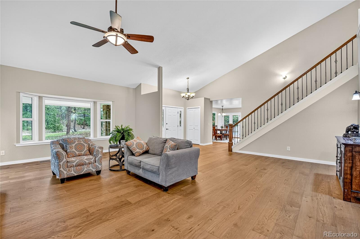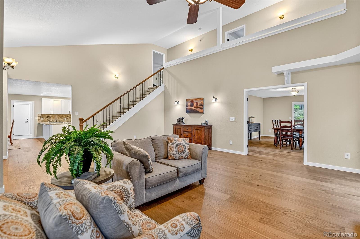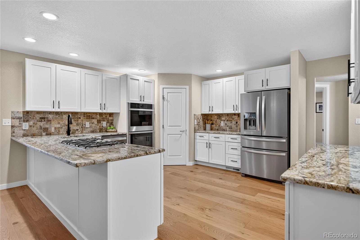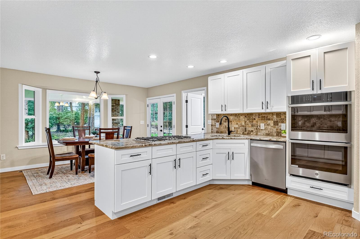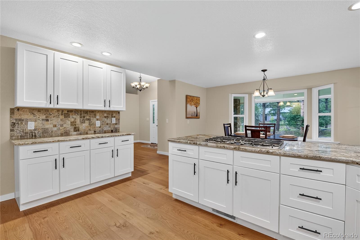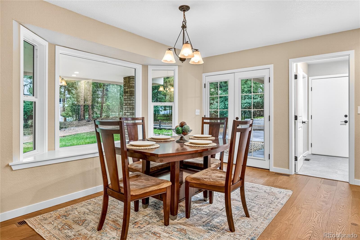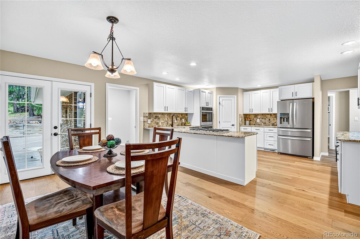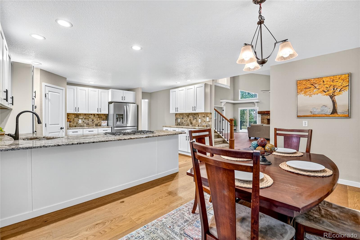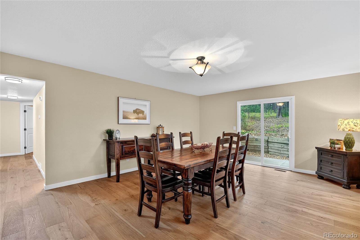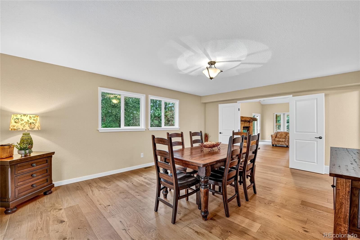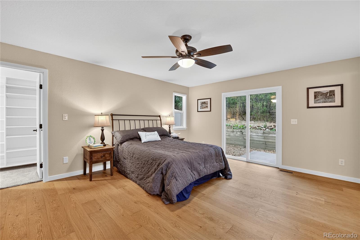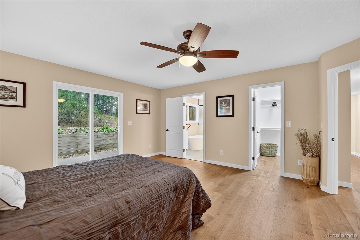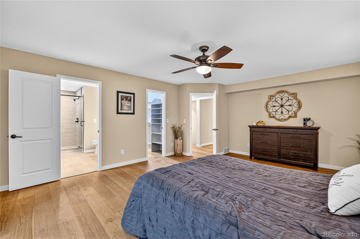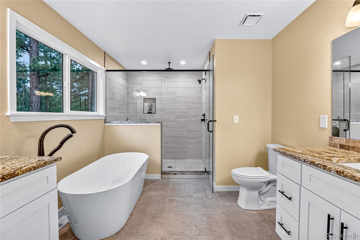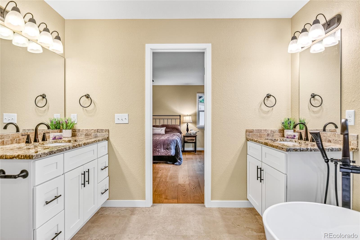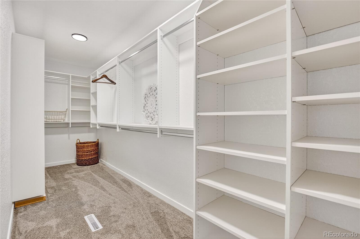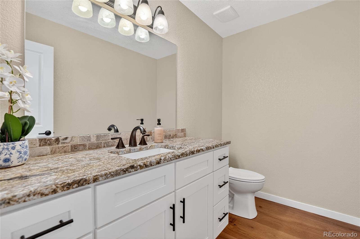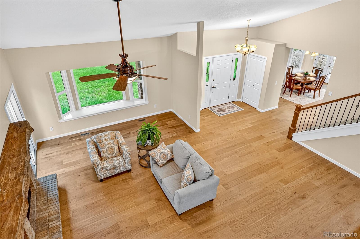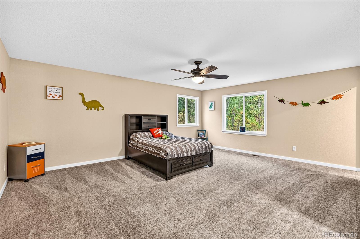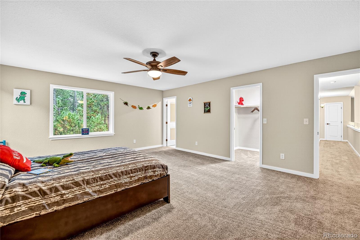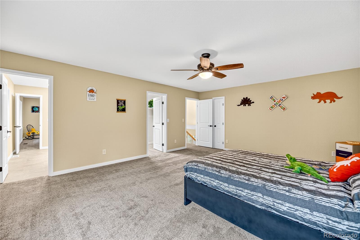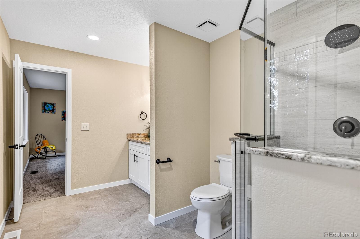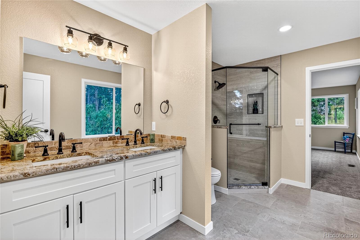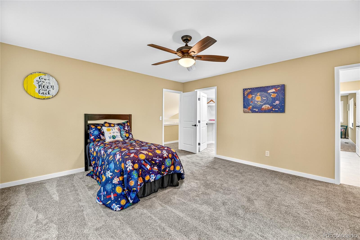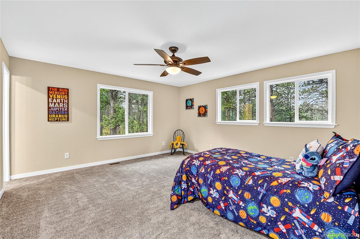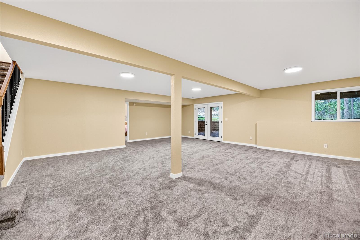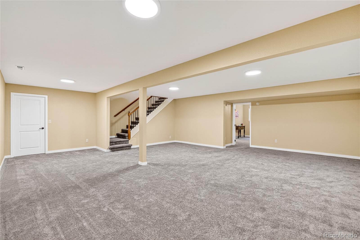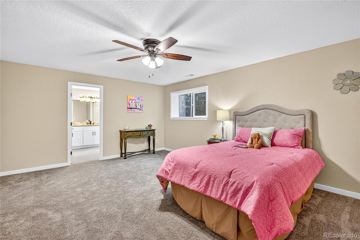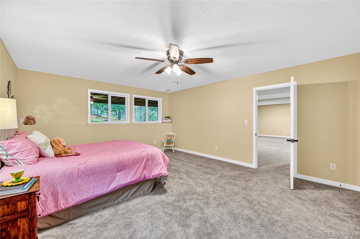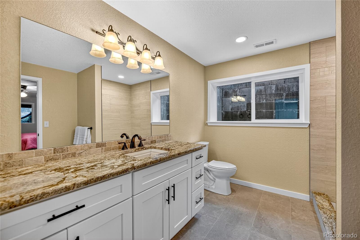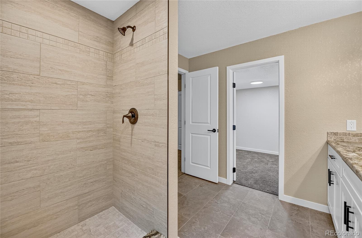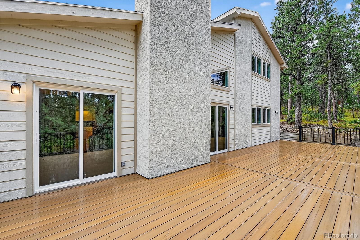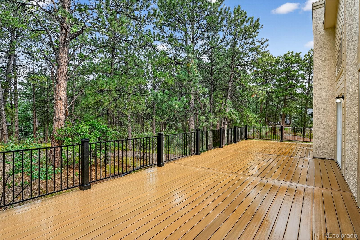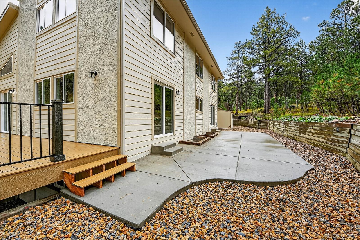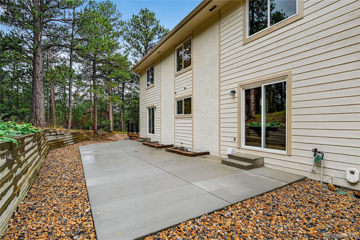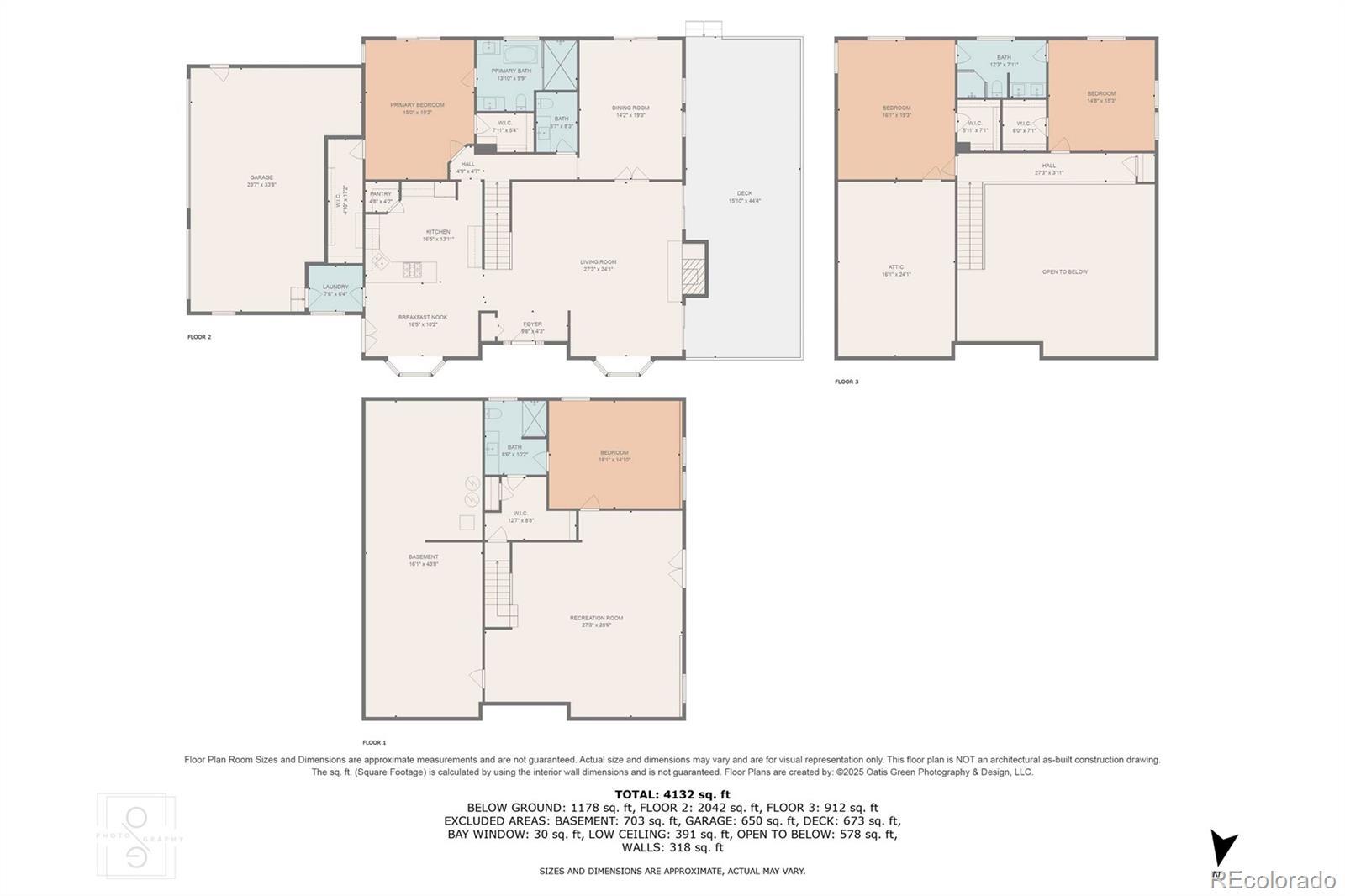Find us on...
Dashboard
- 4 Beds
- 4 Baths
- 4,133 Sqft
- .84 Acres
New Search X
1085 Melinda Lane
Nestled among mature pines on a generous lot, this stunning Woodmoor residence offers a peaceful setting with quick access to I-25—just minutes to both Colorado Springs and Denver—and is located in highly sought-after District 38 schools. Step inside to an inviting, completely reimagined open floor plan with wide-plank engineered hardwood floors throughout the main level. The expansive great room boasts vaulted ceilings, a cozy wood-burning fireplace, and dual walkouts to a composite deck—perfect for entertaining or relaxing. A spacious formal dining room adds versatility and can easily serve as a home office, playroom, or den. The fully remodeled kitchen features granite countertops, soft-close cabinetry, stainless steel appliances including a double oven, a pantry, and a breakfast bar. Retreat to the spacious primary suite complete with a spa-inspired bath featuring custom tile, dual vanities, a freestanding soaking tub, and two walk-in closets with built-in shelving. A private entrance to the expanded concrete patio enhances the retreat feel. With laundry off the garage, this home offers all main level living, if desired! Upstairs features two oversized secondary bedrooms with walk-in closets share a beautifully updated Jack-and-Jill bathroom. The walkout basement offers abundant space for a game room or home gym. A private fourth bedroom with its own en-suite bath and walk-in closet is ideal for guests, teens, or a quiet home office. A large unfinished storage area leaves plenty of room to grow or add a kitchenette for multi-generational living. Enjoy the tranquil privacy on this 0.85 acre lot with extensive outdoor living spaces. Additional highlights include a new roof and gutters, new windows, new AC installed, oversized three-car garage, concrete driveway and rear storage shed. Close to parks, hiking trails, schools, and shopping—this Woodmoor home offers the perfect blend of privacy, comfort, and convenience.
Listing Office: Colorado Homestead Realty 
Essential Information
- MLS® #3736828
- Price$899,000
- Bedrooms4
- Bathrooms4.00
- Full Baths1
- Half Baths1
- Square Footage4,133
- Acres0.84
- Year Built1986
- TypeResidential
- Sub-TypeSingle Family Residence
- StyleMountain Contemporary
- StatusPending
Community Information
- Address1085 Melinda Lane
- SubdivisionWoodmoor Hills
- CityMonument
- CountyEl Paso
- StateCO
- Zip Code80132
Amenities
- Parking Spaces3
- # of Garages3
Utilities
Cable Available, Electricity Connected, Internet Access (Wired), Natural Gas Connected, Phone Connected
Parking
Concrete, Dry Walled, Exterior Access Door, Finished Garage, Floor Coating, Lighted, Oversized
Interior
- HeatingForced Air, Natural Gas
- CoolingCentral Air
- FireplaceYes
- # of Fireplaces1
- FireplacesGreat Room, Wood Burning
- StoriesTwo
Interior Features
Breakfast Bar, Built-in Features, Ceiling Fan(s), Eat-in Kitchen, Entrance Foyer, Five Piece Bath, Granite Counters, High Ceilings, Jack & Jill Bathroom, Open Floorplan, Pantry, Primary Suite, Smoke Free, Stone Counters, Vaulted Ceiling(s), Walk-In Closet(s)
Appliances
Cooktop, Dishwasher, Disposal, Double Oven, Range, Refrigerator, Self Cleaning Oven
Exterior
- WindowsDouble Pane Windows
- RoofComposition
Lot Description
Cul-De-Sac, Level, Many Trees, Secluded
School Information
- DistrictLewis-Palmer 38
- ElementaryLewis-Palmer
- MiddleLewis-Palmer
- HighLewis-Palmer
Additional Information
- Date ListedSeptember 17th, 2025
- ZoningRR-0.5
Listing Details
 Colorado Homestead Realty
Colorado Homestead Realty
 Terms and Conditions: The content relating to real estate for sale in this Web site comes in part from the Internet Data eXchange ("IDX") program of METROLIST, INC., DBA RECOLORADO® Real estate listings held by brokers other than RE/MAX Professionals are marked with the IDX Logo. This information is being provided for the consumers personal, non-commercial use and may not be used for any other purpose. All information subject to change and should be independently verified.
Terms and Conditions: The content relating to real estate for sale in this Web site comes in part from the Internet Data eXchange ("IDX") program of METROLIST, INC., DBA RECOLORADO® Real estate listings held by brokers other than RE/MAX Professionals are marked with the IDX Logo. This information is being provided for the consumers personal, non-commercial use and may not be used for any other purpose. All information subject to change and should be independently verified.
Copyright 2025 METROLIST, INC., DBA RECOLORADO® -- All Rights Reserved 6455 S. Yosemite St., Suite 500 Greenwood Village, CO 80111 USA
Listing information last updated on November 30th, 2025 at 2:18pm MST.

