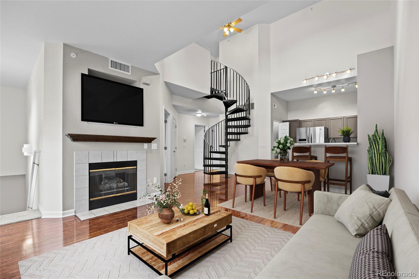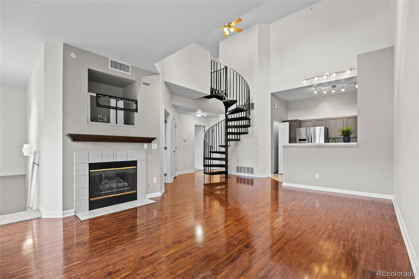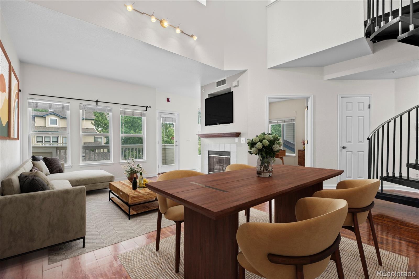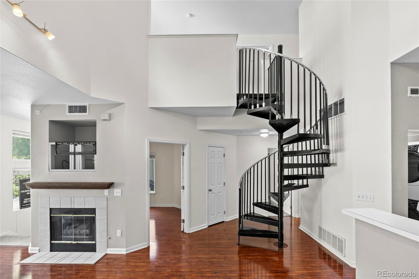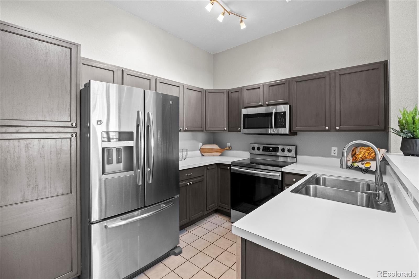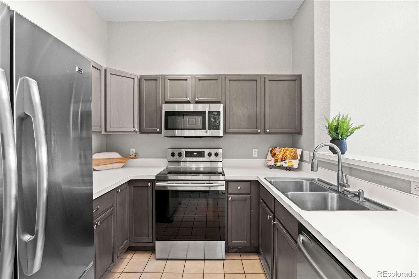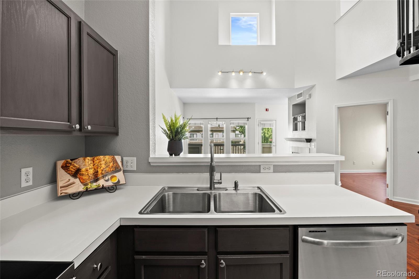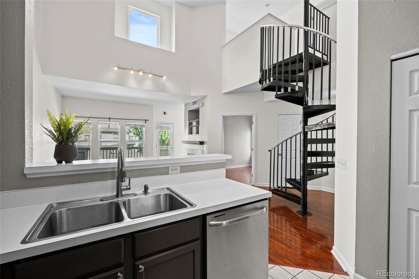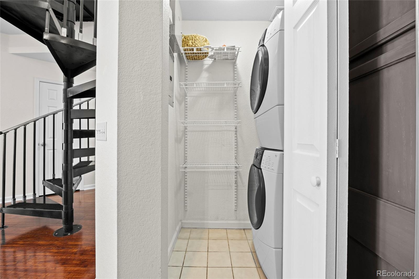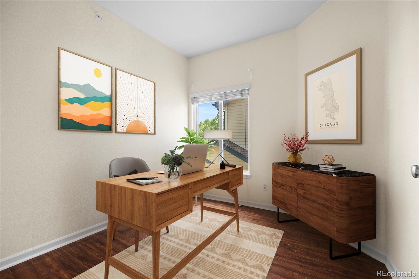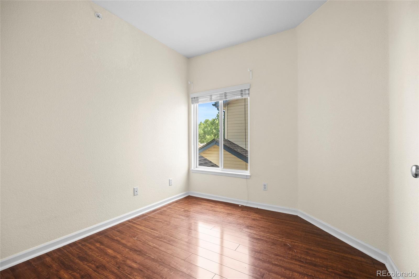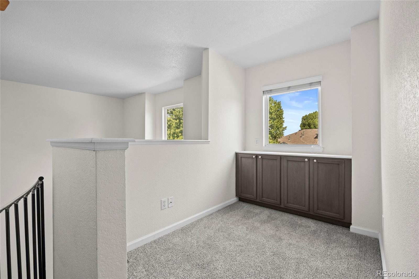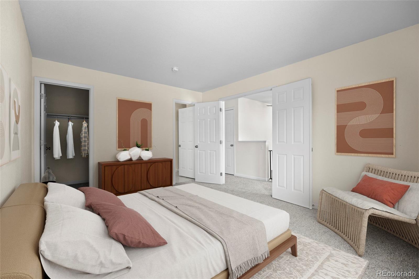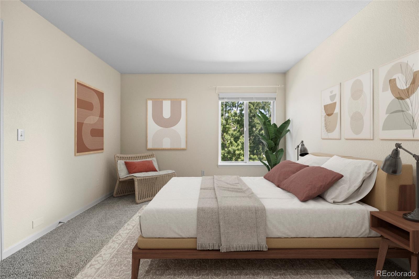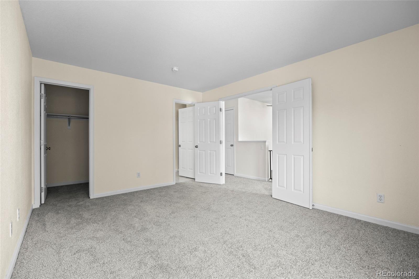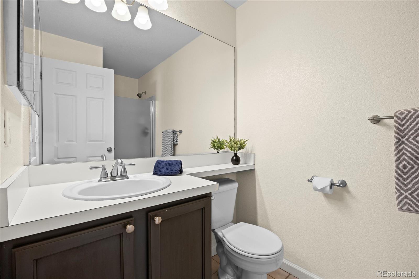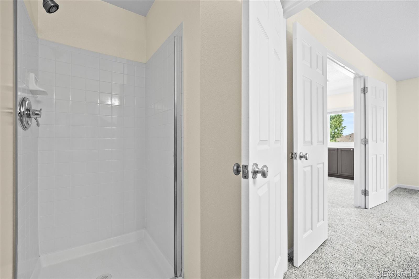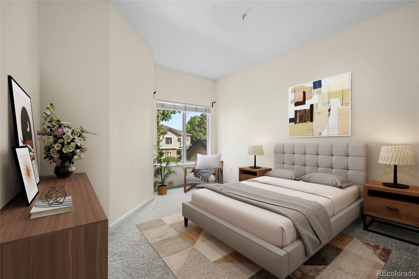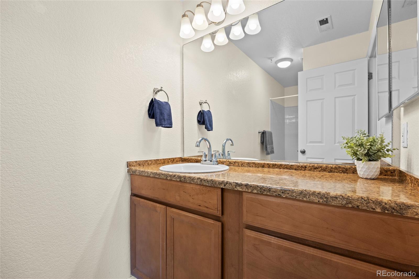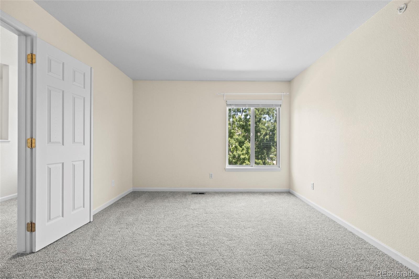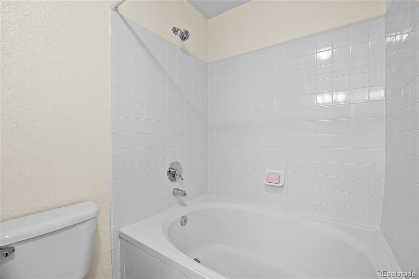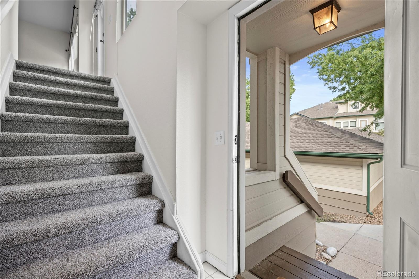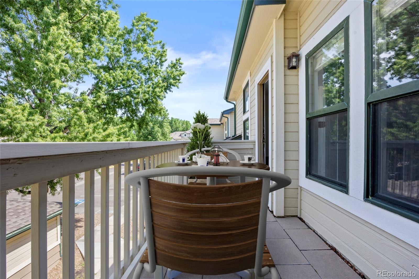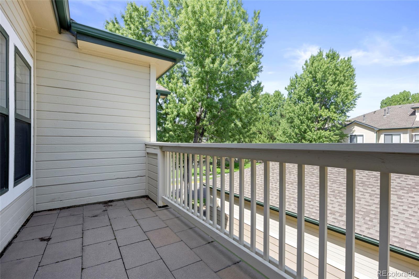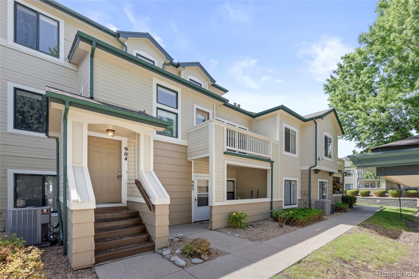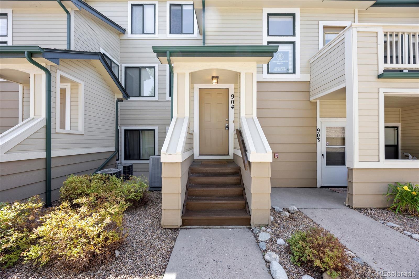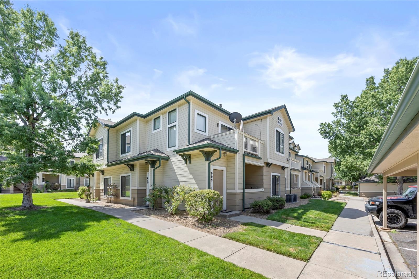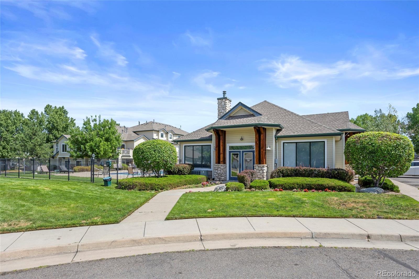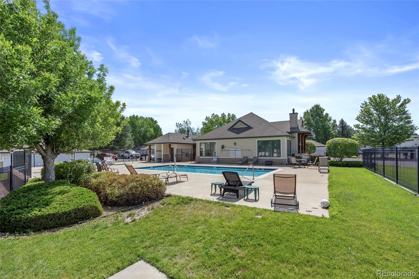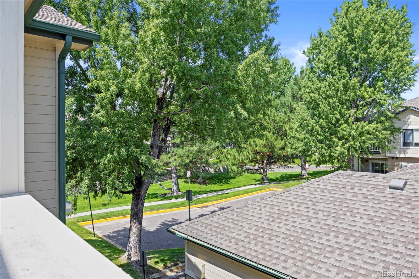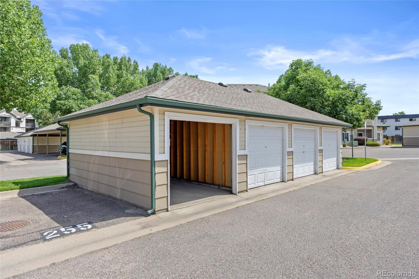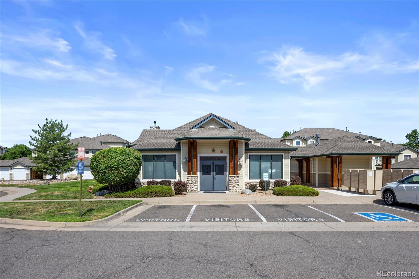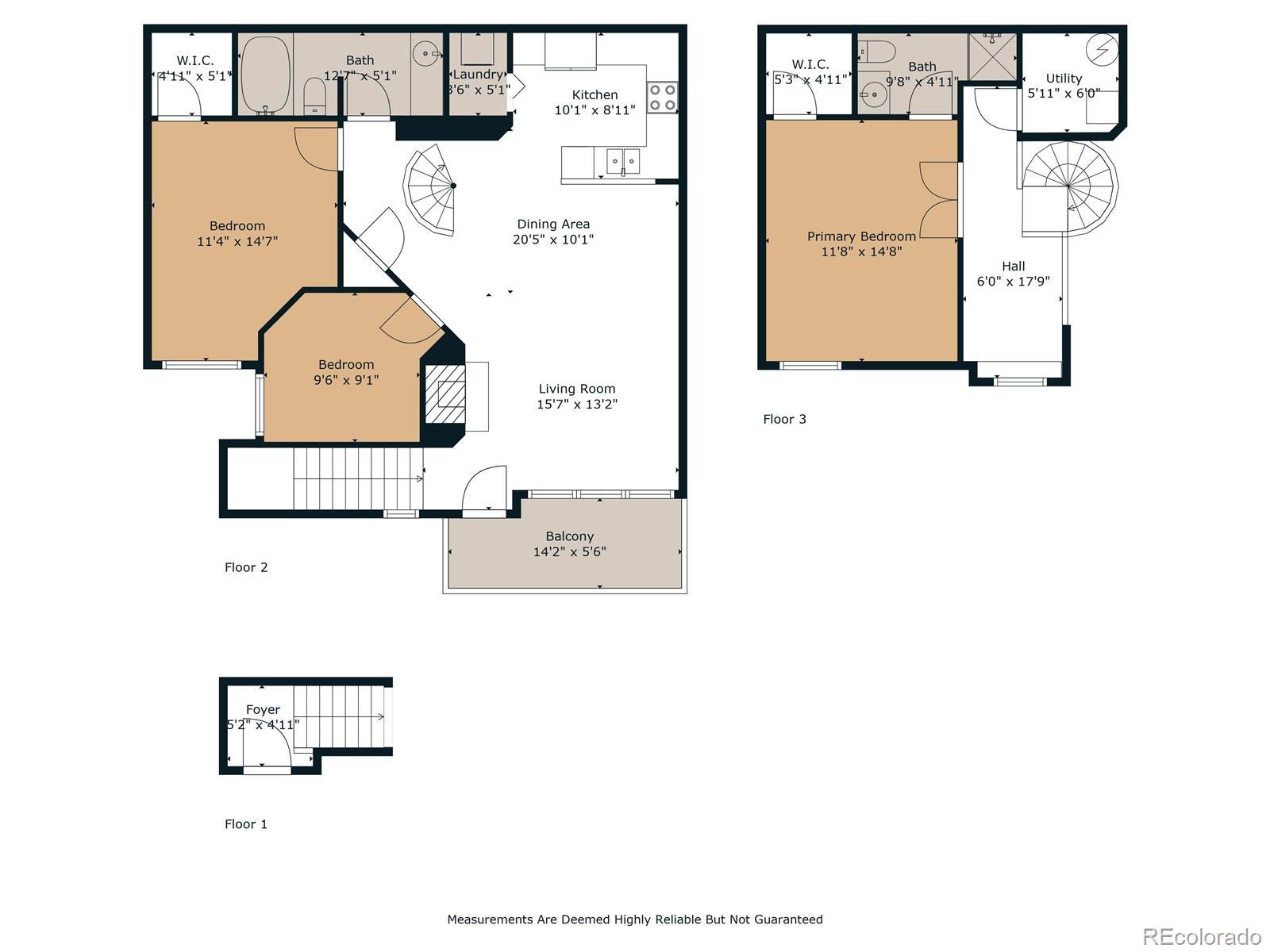Find us on...
Dashboard
- 2 Beds
- 2 Baths
- 1,319 Sqft
- .01 Acres
New Search X
8707 E Florida Avenue 904
Welcome home to this wonderful two-story townhouse-style condo that is move in ready with Brand New Carpet and is the perfect blend of comfort, convenience, and character. Featuring two bedrooms, two bathrooms, and soaring ceilings, the open-concept great room is warm and inviting with a cozy fireplace and flows seamlessly into the kitchen—complete with granite countertops, stainless steel appliances, and ample cabinet space. A main-floor office adds flexibility for remote work or guest use, while a striking spiral staircase leads to the private upper-level primary suite. Enjoy the convenience of in-unit laundry, private balcony—perfect for soaking up the beautiful Colorado weather. Additional highlights include a detached garage, a reserved parking space, newer HVAC (2021) access to a gated community with fantastic amenities and low HOA dues. This well-maintained unit offers exceptional value in a secure and desirable setting—don’t miss your chance to make it yours!
Listing Office: Coldwell Banker Realty 24 
Essential Information
- MLS® #3737187
- Price$350,000
- Bedrooms2
- Bathrooms2.00
- Full Baths1
- Square Footage1,319
- Acres0.01
- Year Built1997
- TypeResidential
- Sub-TypeCondominium
- StatusActive
Community Information
- Address8707 E Florida Avenue 904
- SubdivisionRiver Rock
- CityDenver
- CountyArapahoe
- StateCO
- Zip Code80247
Amenities
- AmenitiesGated, Pool
- Parking Spaces2
- # of Garages1
Utilities
Cable Available, Electricity Connected, Internet Access (Wired), Natural Gas Connected, Phone Available
Interior
- HeatingForced Air, Natural Gas
- CoolingCentral Air
- FireplaceYes
- # of Fireplaces1
- FireplacesGas, Great Room
- StoriesTwo
Interior Features
Ceiling Fan(s), Entrance Foyer, Granite Counters, Open Floorplan, Primary Suite, Vaulted Ceiling(s), Walk-In Closet(s)
Appliances
Dishwasher, Disposal, Dryer, Microwave, Oven, Range, Refrigerator, Washer
Exterior
- Exterior FeaturesBalcony
- Lot DescriptionNear Public Transit
- RoofComposition
Windows
Double Pane Windows, Window Coverings
School Information
- DistrictCherry Creek 5
- ElementaryVillage East
- MiddlePrairie
- HighOverland
Additional Information
- Date ListedJuly 25th, 2025
Listing Details
 Coldwell Banker Realty 24
Coldwell Banker Realty 24
 Terms and Conditions: The content relating to real estate for sale in this Web site comes in part from the Internet Data eXchange ("IDX") program of METROLIST, INC., DBA RECOLORADO® Real estate listings held by brokers other than RE/MAX Professionals are marked with the IDX Logo. This information is being provided for the consumers personal, non-commercial use and may not be used for any other purpose. All information subject to change and should be independently verified.
Terms and Conditions: The content relating to real estate for sale in this Web site comes in part from the Internet Data eXchange ("IDX") program of METROLIST, INC., DBA RECOLORADO® Real estate listings held by brokers other than RE/MAX Professionals are marked with the IDX Logo. This information is being provided for the consumers personal, non-commercial use and may not be used for any other purpose. All information subject to change and should be independently verified.
Copyright 2025 METROLIST, INC., DBA RECOLORADO® -- All Rights Reserved 6455 S. Yosemite St., Suite 500 Greenwood Village, CO 80111 USA
Listing information last updated on December 25th, 2025 at 7:03pm MST.

