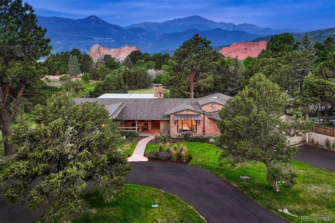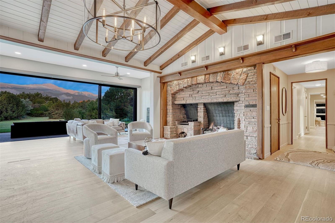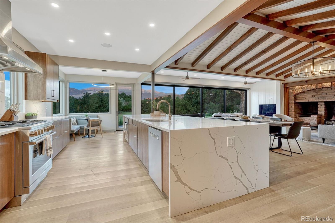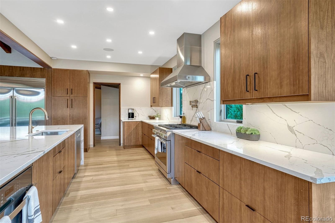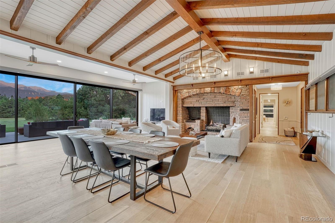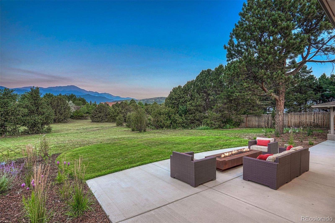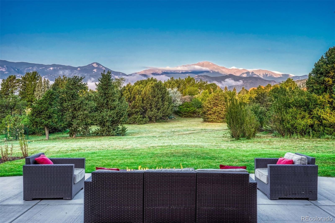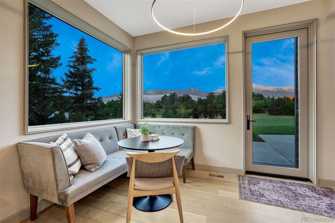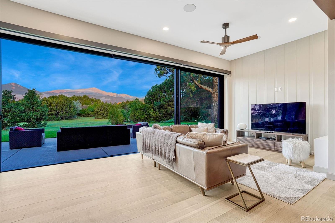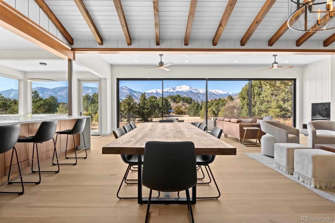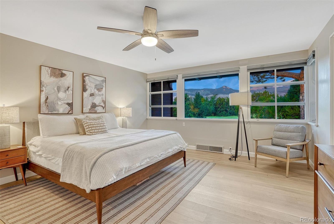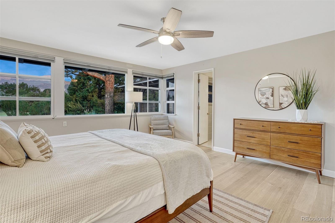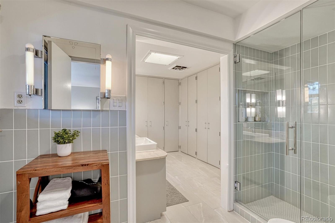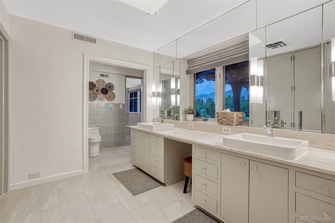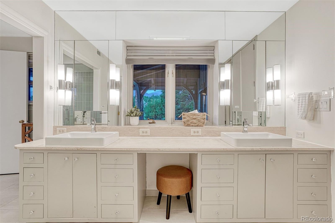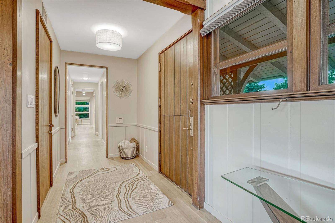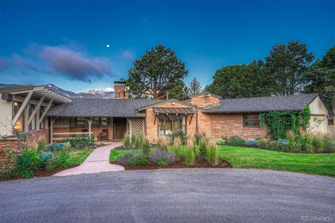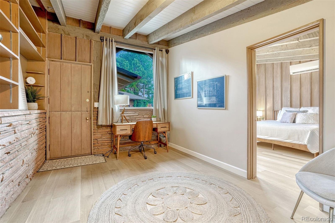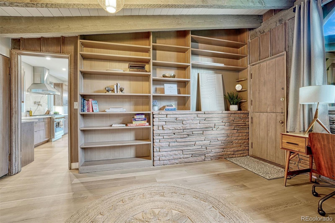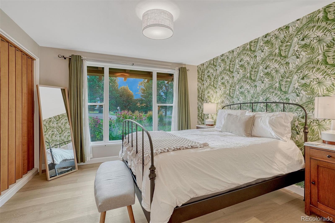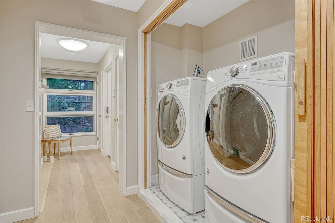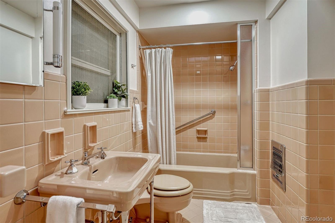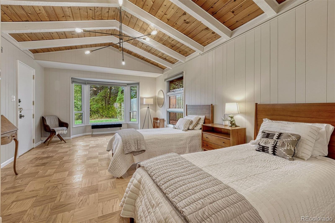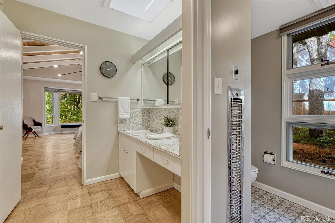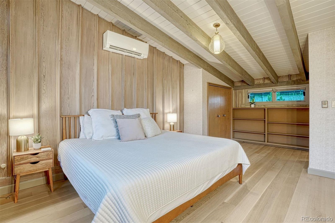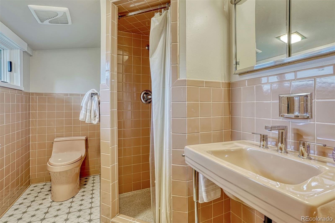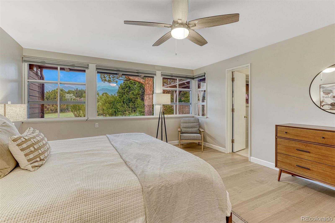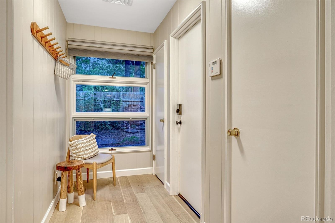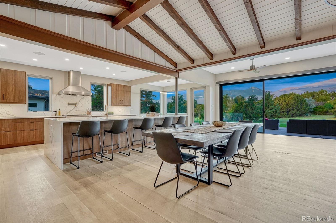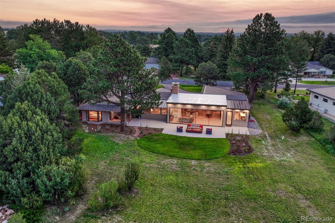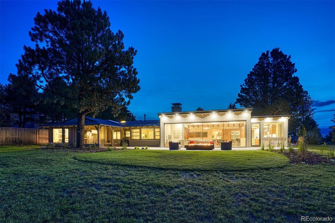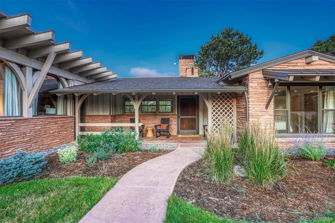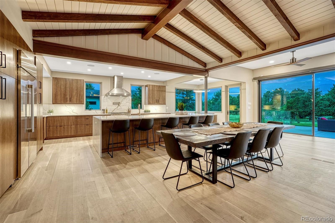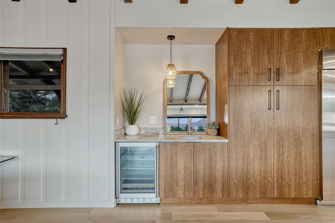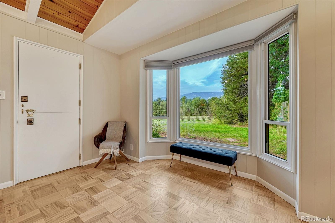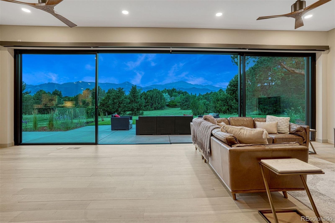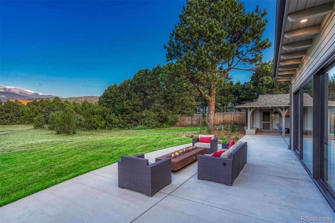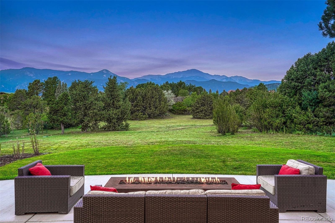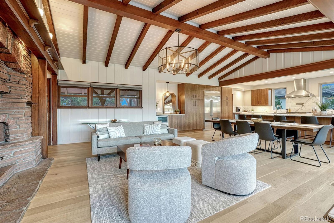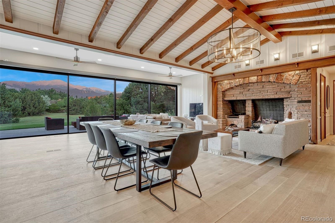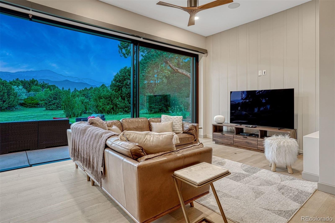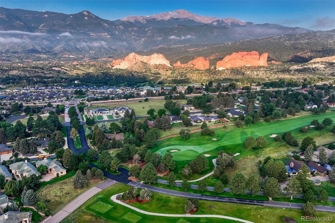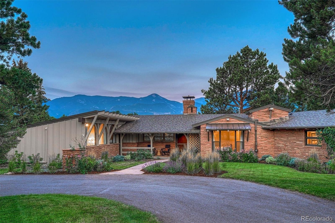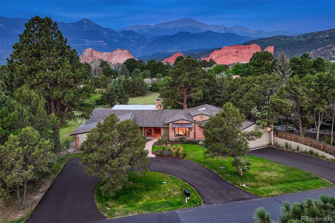Find us on...
Dashboard
- 4 Beds
- 4 Baths
- 3,266 Sqft
- .95 Acres
New Search X
3440 Hill Circle
This historic Texas Ranch House/ Western mid-century is warm, inviting, and impeccably maintained, blending original character with modern luxury in Kissing Camels. The million-dollar renovation led by respected Art C. Klein Construction carefully preserved the home’s historic character, including the original sandstone fireplace and sandstone exterior, while adding modern enhancements such as new Hardie Plank board-and-batten siding, fresh exterior paint, upgraded insulation, Class-4 impact-resistant roof, standing-seam metal accents and high-end systems throughout. Set on nearly an acre across two lots, this sprawling ranch offers 100% main-level living with no stairs providing privacy, mature trees, and unobstructed views of Pikes Peak and Kissing Camels. Ideal in scale for entertaining and everyday living, the home’s open-concept spaces include a living room, dining area, and gourmet kitchen with a 28’ x 9’ NanaWall sliding glass wall, quartersawn wide-plank white oak hardwood floors throughout, Quartz countertops, and original architectural details. The home features 4 bedrooms, each with attached baths, a dedicated office, 3 custom Dutch doors, and all-tile baths, catering to retirees, second-home buyers, and golf enthusiasts. Luxury upgrades: renovated electrical, plumbing, HVAC, Trane AC/Furnace, Mitsubishi Hyper Heat mini-split system, AO Smith Pro Line water heaters, and Lutron roller shades. Outdoor living: back patio with corten steel 8’ firepit, newly landscaped grounds with piñons, ponderosas, and bottlebrush pine, and a 9-zone Rachio sprinkler system. Blueprints available for further addition. Community & Location: fully gated with manned 24-hour security, minutes to Garden of the Gods, Kissing Camels golf course, and downtown Colorado Springs (10 minutes). Ideal for luxury entertaining, retreat living, or remote work. Historic charm, modern luxury, sprawling ranch layout, and breathtaking mountain views—truly a once-in-a-lifetime property!
Listing Office: LIV Sotheby's International Realty 
Essential Information
- MLS® #3737871
- Price$2,500,000
- Bedrooms4
- Bathrooms4.00
- Full Baths3
- Square Footage3,266
- Acres0.95
- Year Built1952
- TypeResidential
- Sub-TypeSingle Family Residence
- StatusActive
Style
Mid-Century Modern, Mountain Contemporary
Community Information
- Address3440 Hill Circle
- SubdivisionSummer Circle
- CityColorado Springs
- CountyEl Paso
- StateCO
- Zip Code80904
Amenities
- Parking Spaces2
- ParkingCircular Driveway, Oversized
- # of Garages2
- ViewMeadow, Mountain(s)
Amenities
Clubhouse, Gated, Golf Course, Park, Playground, Pond Seasonal, Pool, Security, Tennis Court(s), Trail(s)
Utilities
Cable Available, Electricity Connected, Natural Gas Connected
Interior
- CoolingCentral Air, Other
- FireplaceYes
- # of Fireplaces1
- FireplacesGas, Living Room
- StoriesOne
Interior Features
Ceiling Fan(s), Eat-in Kitchen, Kitchen Island, No Stairs, Open Floorplan, Pantry, Primary Suite, Quartz Counters, Radon Mitigation System, Sound System, Vaulted Ceiling(s), Walk-In Closet(s), Wet Bar
Appliances
Dishwasher, Disposal, Dryer, Humidifier, Microwave, Oven, Range, Range Hood, Refrigerator, Washer
Heating
Forced Air, Heat Pump, Natural Gas
Exterior
- Exterior FeaturesFire Pit, Rain Gutters
- RoofComposition, Metal
- FoundationSlab
Lot Description
Landscaped, Level, Many Trees, Meadow, Mountainous, Sprinklers In Front, Sprinklers In Rear
Windows
Bay Window(s), Window Coverings
School Information
- DistrictColorado Springs 11
- ElementaryHowbert
- MiddleHolmes
- HighCoronado
Additional Information
- Date ListedOctober 23rd, 2025
- ZoningR1-6
Listing Details
LIV Sotheby's International Realty
 Terms and Conditions: The content relating to real estate for sale in this Web site comes in part from the Internet Data eXchange ("IDX") program of METROLIST, INC., DBA RECOLORADO® Real estate listings held by brokers other than RE/MAX Professionals are marked with the IDX Logo. This information is being provided for the consumers personal, non-commercial use and may not be used for any other purpose. All information subject to change and should be independently verified.
Terms and Conditions: The content relating to real estate for sale in this Web site comes in part from the Internet Data eXchange ("IDX") program of METROLIST, INC., DBA RECOLORADO® Real estate listings held by brokers other than RE/MAX Professionals are marked with the IDX Logo. This information is being provided for the consumers personal, non-commercial use and may not be used for any other purpose. All information subject to change and should be independently verified.
Copyright 2025 METROLIST, INC., DBA RECOLORADO® -- All Rights Reserved 6455 S. Yosemite St., Suite 500 Greenwood Village, CO 80111 USA
Listing information last updated on November 8th, 2025 at 2:48am MST.

