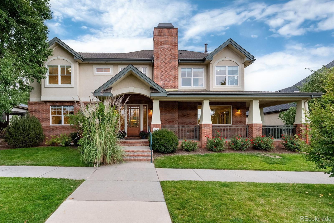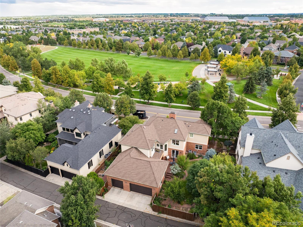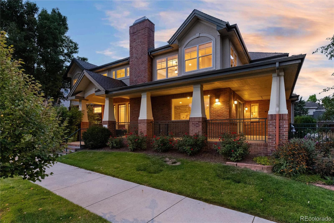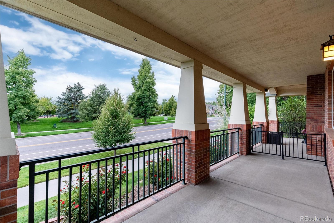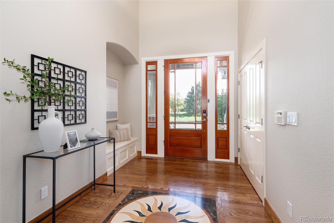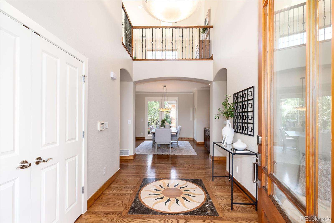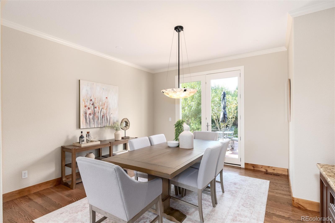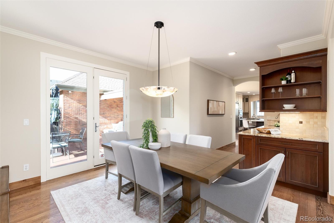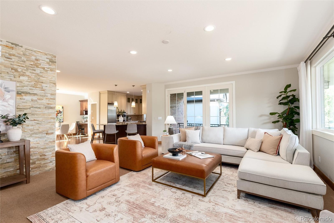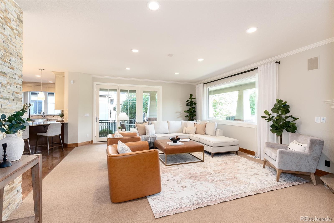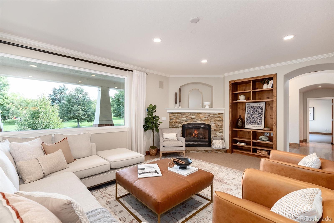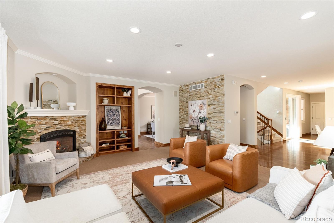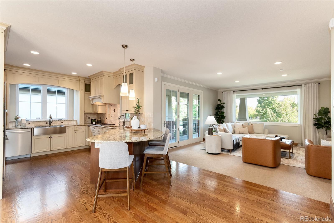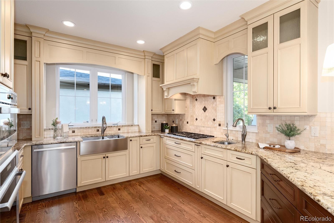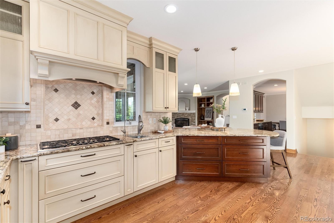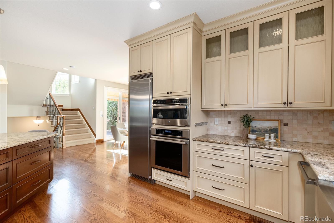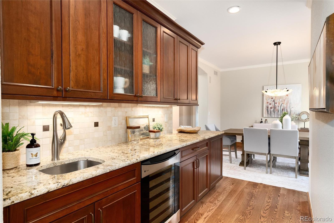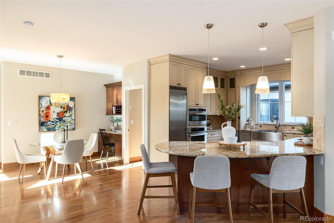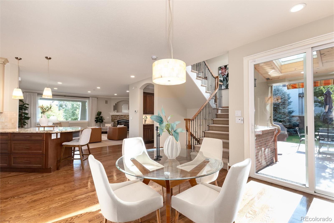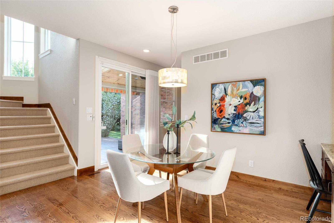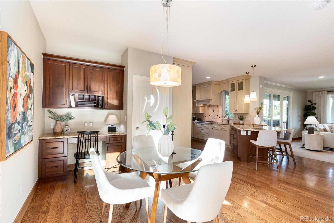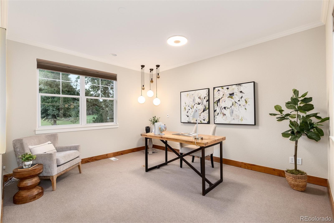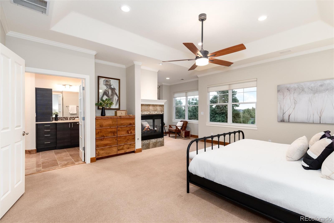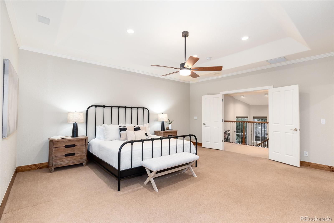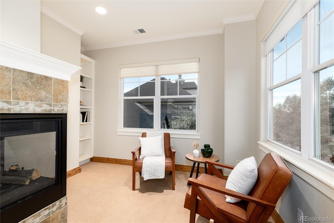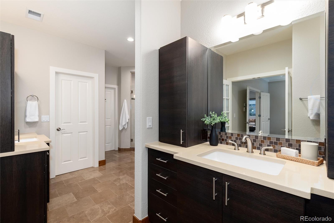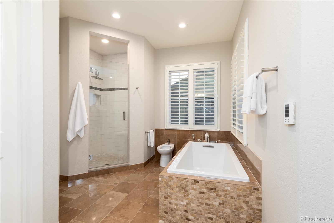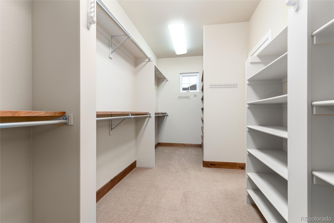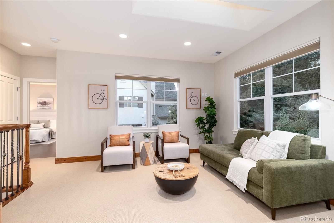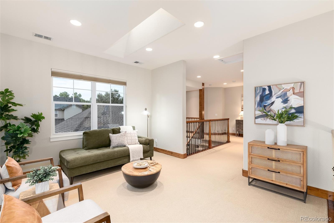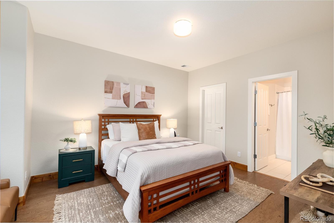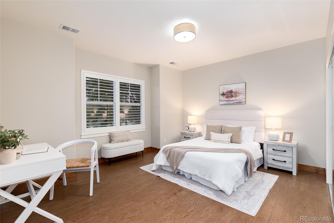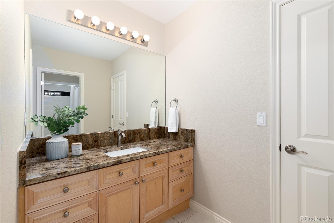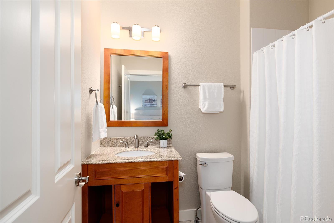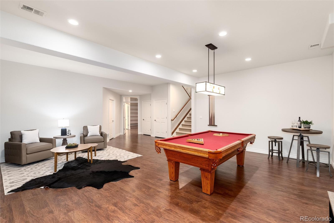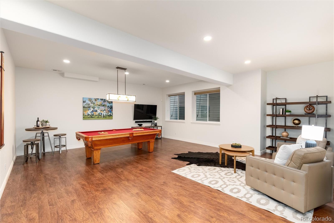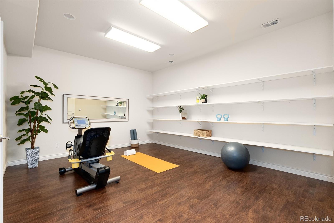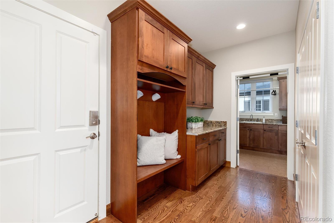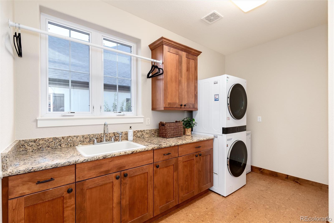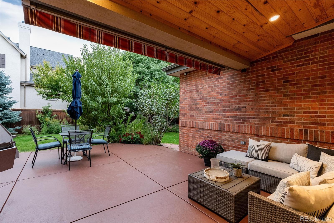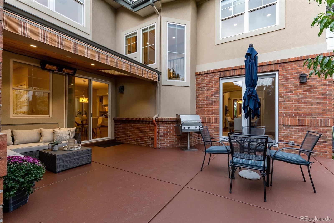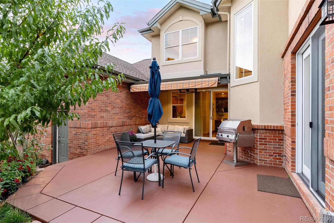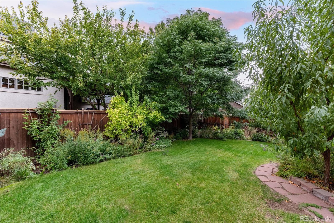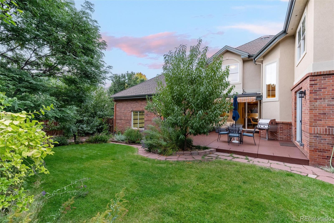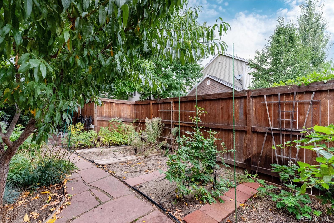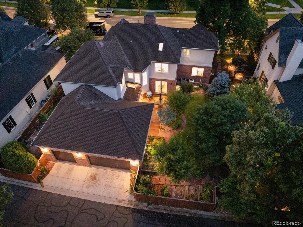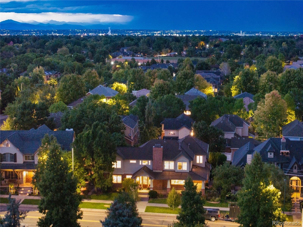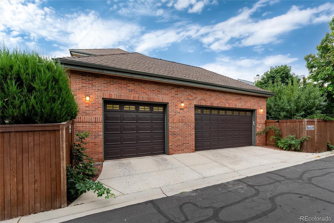Find us on...
Dashboard
- 5 Beds
- 5 Baths
- 5,150 Sqft
- .21 Acres
New Search X
7551 E 8th Avenue
Welcome to this stunning 5-bedroom, 5-bath Craftsman-inspired home in the heart of Lowry, ideally positioned on an expansive 8,988 sq ft lot directly across from Crescent Park! With 5,485 sq ft of luxurious living space & a highly functional floor plan, this beautifully maintained residence is designed for both comfortable everyday living & effortless entertaining. A large wraparound front porch sets the tone for the timeless charm & modern comforts you’ll find inside. Step through the gracious foyer w/ soaring two-story ceilings into the inviting living room, where oversized glass doors open to the porch & a stone-surround fireplace adds warmth & character. The living room flows seamlessly into the gourmet kitchen, appointed w/ Thermador stainless appliances, a Liebherr refrigerator, Euro-style cabinetry, granite counters, prep sink w/ reverse osmosis faucet, & a large walk-in pantry. A cheerful breakfast nook opens to the backyard patio, while the butler’s pantry w/ wet bar & wine cooler connects to the elegant formal dining room—perfect for hosting gatherings large or small. Additional main level highlights include a spacious study, mudroom w/ custom built-ins, a laundry room, and convenient access to the oversized 3-car garage. Upstairs, the serene primary suite overlooks Crescent Park and offers a sitting area with fireplace, spa-like bath, and a generous walk-in closet. A sun-filled loft and two spacious bedrooms—each with its own ensuite bath—complete the upper level. The finished basement impresses with tall ceilings, a large family room, two additional bedrooms, a full bath, and a versatile bonus room. Step outside to your private backyard oasis, featuring mature perennial gardens, fruit trees, & a generous patio for year-round enjoyment. Perfectly located near Lowry Town Center, Boulevard One, top-rated public and private schools, Cherry Creek, Rose Hospital, and Anschutz Medical Campus—this home offers the best of central Denver living. WELCOME HOME!
Listing Office: Kentwood Real Estate Cherry Creek 
Essential Information
- MLS® #3738508
- Price$1,749,000
- Bedrooms5
- Bathrooms5.00
- Full Baths4
- Half Baths1
- Square Footage5,150
- Acres0.21
- Year Built2001
- TypeResidential
- Sub-TypeSingle Family Residence
- StatusPending
Community Information
- Address7551 E 8th Avenue
- SubdivisionLowry
- CityDenver
- CountyDenver
- StateCO
- Zip Code80230
Amenities
- AmenitiesPark, Playground, Trail(s)
- Parking Spaces3
- # of Garages3
Utilities
Cable Available, Electricity Connected, Internet Access (Wired), Natural Gas Connected, Phone Available
Parking
Dry Walled, Electric Vehicle Charging Station(s), Exterior Access Door, Finished Garage, Floor Coating, Insulated Garage, Oversized
Interior
- HeatingForced Air, Natural Gas
- CoolingCentral Air
- FireplaceYes
- # of Fireplaces2
- FireplacesLiving Room, Primary Bedroom
- StoriesTwo
Interior Features
Breakfast Bar, Ceiling Fan(s), Entrance Foyer, Five Piece Bath, Granite Counters, High Ceilings, High Speed Internet, Kitchen Island, Open Floorplan, Pantry, Primary Suite, Radon Mitigation System, Walk-In Closet(s), Wet Bar
Appliances
Bar Fridge, Cooktop, Dishwasher, Disposal, Double Oven, Dryer, Freezer, Humidifier, Microwave, Range Hood, Refrigerator, Self Cleaning Oven, Washer, Wine Cooler
Exterior
- RoofShingle, Composition
Exterior Features
Garden, Gas Grill, Private Yard
Lot Description
Level, Sprinklers In Front, Sprinklers In Rear
Windows
Double Pane Windows, Window Coverings, Window Treatments
School Information
- DistrictDenver 1
- ElementaryLowry
- MiddleHill
- HighGeorge Washington
Additional Information
- Date ListedSeptember 14th, 2025
- ZoningR-2-A
Listing Details
Kentwood Real Estate Cherry Creek
 Terms and Conditions: The content relating to real estate for sale in this Web site comes in part from the Internet Data eXchange ("IDX") program of METROLIST, INC., DBA RECOLORADO® Real estate listings held by brokers other than RE/MAX Professionals are marked with the IDX Logo. This information is being provided for the consumers personal, non-commercial use and may not be used for any other purpose. All information subject to change and should be independently verified.
Terms and Conditions: The content relating to real estate for sale in this Web site comes in part from the Internet Data eXchange ("IDX") program of METROLIST, INC., DBA RECOLORADO® Real estate listings held by brokers other than RE/MAX Professionals are marked with the IDX Logo. This information is being provided for the consumers personal, non-commercial use and may not be used for any other purpose. All information subject to change and should be independently verified.
Copyright 2025 METROLIST, INC., DBA RECOLORADO® -- All Rights Reserved 6455 S. Yosemite St., Suite 500 Greenwood Village, CO 80111 USA
Listing information last updated on November 4th, 2025 at 6:18am MST.

