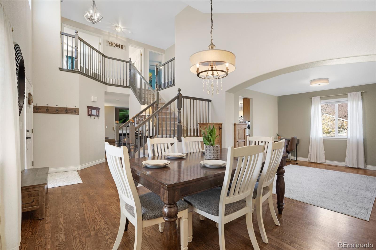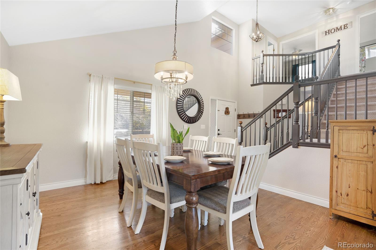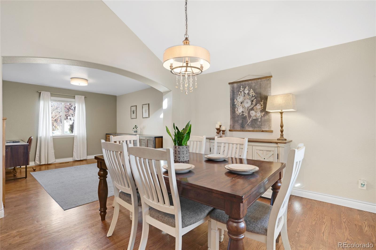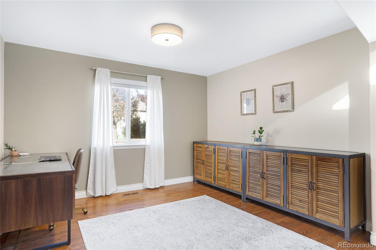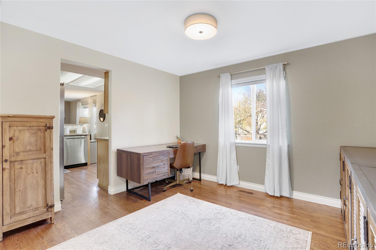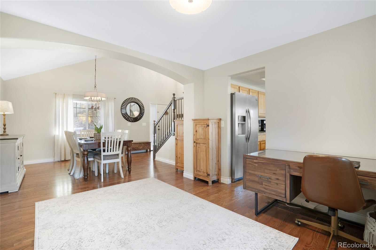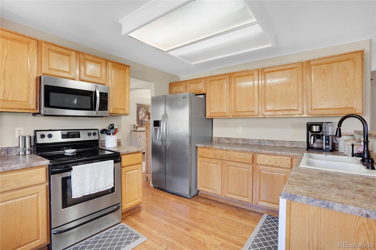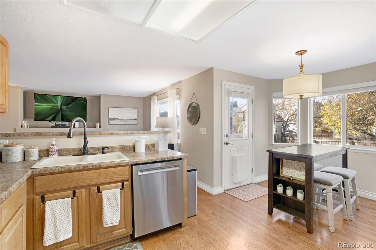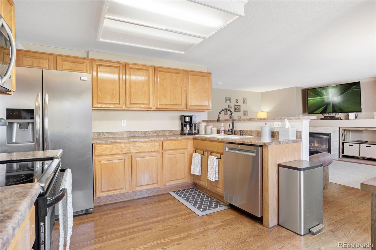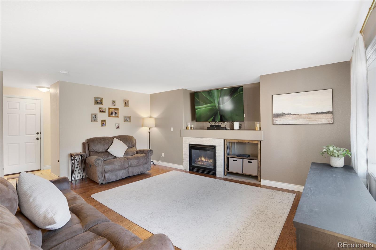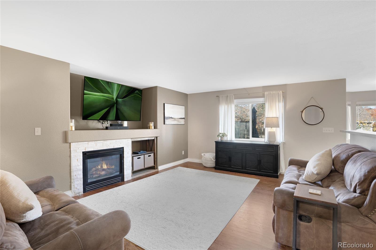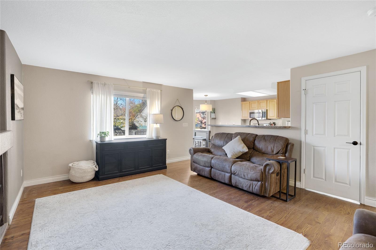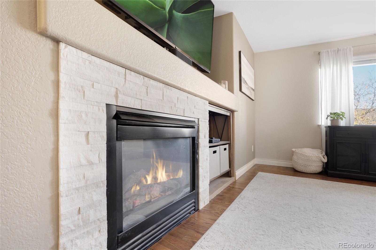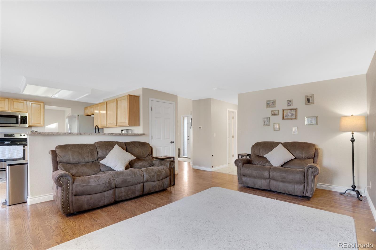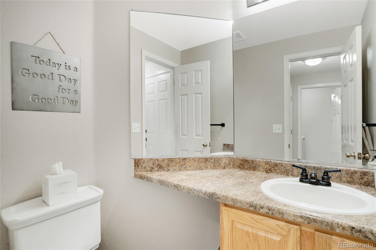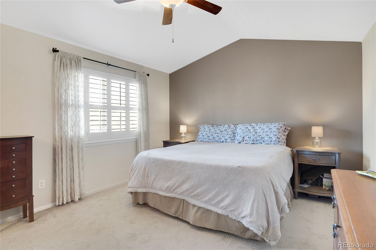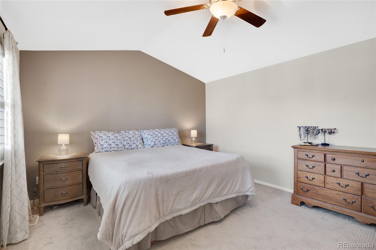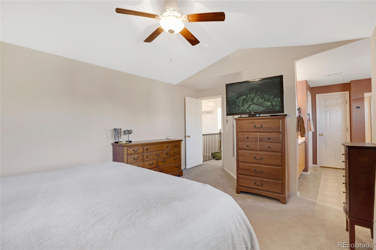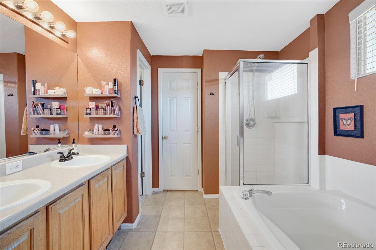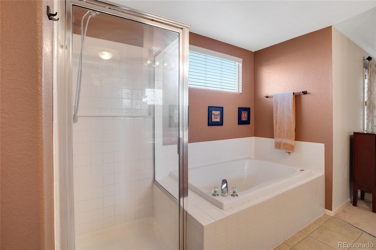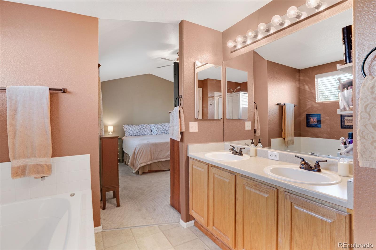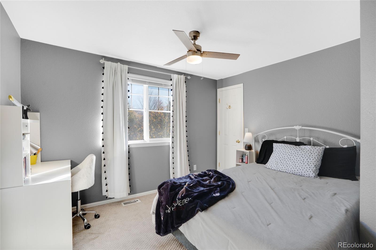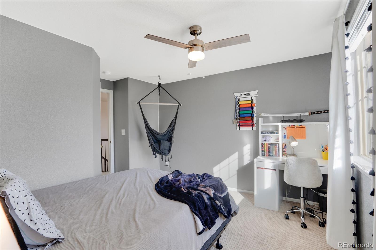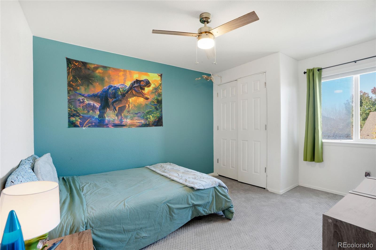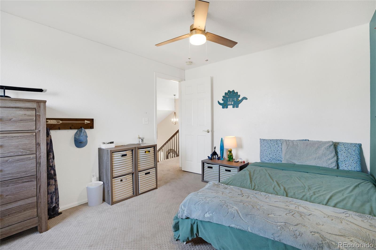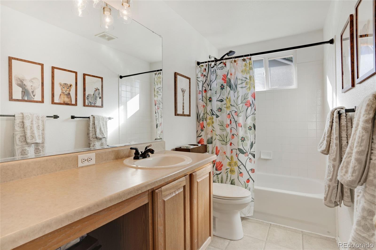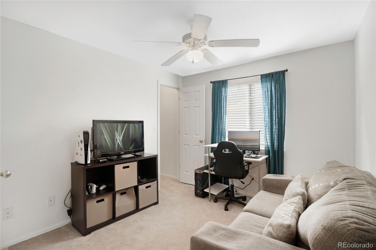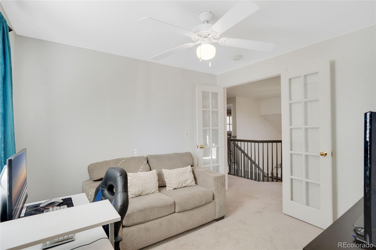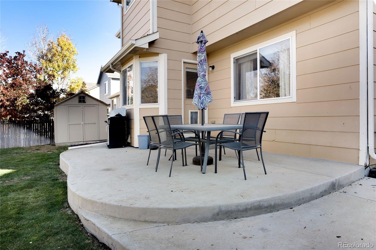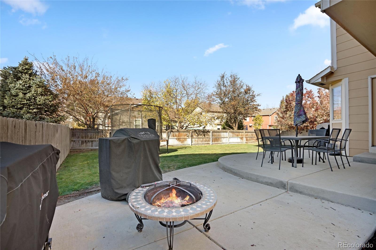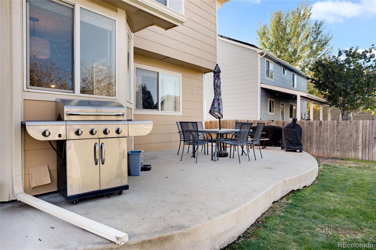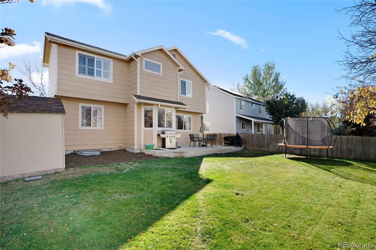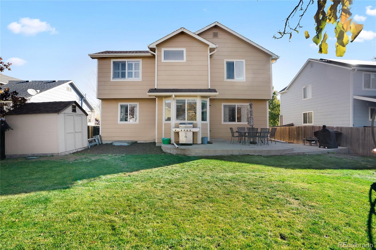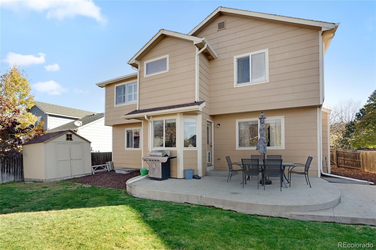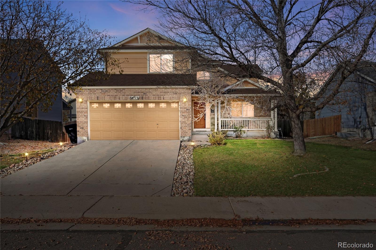Find us on...
Dashboard
- 4 Beds
- 3 Baths
- 1,917 Sqft
- .15 Acres
New Search X
14725 Gaylord Street
FIRST-TIME HOME BUYER’S DREAM! Great community… great schools… great price! This 4-bedroom, 3-bathroom home, in a HIGHLY SOUGHT-AFTER neighborhood, offers the perfect blend of comfort, functionality, and style, and it’s ready for you to move in before the holidays! From the moment you enter, you’ll notice the bright, OPEN FLOOR PLAN and abundance of natural light. The spacious kitchen features warm oak cabinetry, expansive countertops, and STAINLESS STEEL APPLIANCES, including a side-by-side refrigerator, range, microwave, and dishwasher. A large peninsula with a double sink opens to the living area, perfect for entertaining or staying connected with family and friends. The living room offers a cozy gas FIREPLACE with a custom white stone accent, creating a perfect spot to relax. The open flow continues into the formal dining area, highlighted by VAULTED CEILINGS and an elegant arched entryway. The main level boasts HARDWOOD FLOORING, neutral tones, and easy access to the backyard for seamless indoor-outdoor living. Your private BACKYARD RETREAT includes a spacious CONCRETE PATIO, ideal for outdoor dining and gatherings, surrounded by mature trees and a fully fenced yard for privacy. Upstairs, you’ll find four generous bedrooms, including a serene primary 5-PIECE SUITE with vaulted ceilings, a dual vanity, soaking tub, and updated fixtures. Need more space? The unfinished basement with rough-ins for a full bath and egress window is ready for your personal touch! Create a rec room, gym, or additional bedroom. Located just blocks from the neighborhood park, within Adams 12 Five Star Schools, and minutes from shopping, dining, and entertainment, including TOPGOLF and the new CHICKEN N PICKLE, this home truly checks all the boxes!
Listing Office: Coldwell Banker Realty 56 
Essential Information
- MLS® #3743473
- Price$565,000
- Bedrooms4
- Bathrooms3.00
- Full Baths2
- Half Baths1
- Square Footage1,917
- Acres0.15
- Year Built2003
- TypeResidential
- Sub-TypeSingle Family Residence
- StyleTraditional
- StatusActive
Community Information
- Address14725 Gaylord Street
- SubdivisionQuail Valley
- CityThornton
- CountyAdams
- StateCO
- Zip Code80602
Amenities
- AmenitiesPark, Playground, Trail(s)
- Parking Spaces2
- ParkingDry Walled
- # of Garages2
- ViewMountain(s)
Utilities
Cable Available, Electricity Connected, Natural Gas Connected
Interior
- HeatingForced Air
- CoolingCentral Air
- FireplaceYes
- # of Fireplaces1
- FireplacesFamily Room, Gas, Gas Log
- StoriesTwo
Interior Features
Breakfast Bar, Built-in Features, Ceiling Fan(s), Eat-in Kitchen, Entrance Foyer, Five Piece Bath, High Ceilings, Open Floorplan, Primary Suite, Radon Mitigation System, Smoke Free, Vaulted Ceiling(s), Walk-In Closet(s)
Appliances
Dishwasher, Gas Water Heater, Microwave, Oven, Refrigerator
Exterior
- Exterior FeaturesDog Run, Private Yard
- RoofComposition
- FoundationConcrete Perimeter
Lot Description
Landscaped, Level, Many Trees, Near Public Transit, Sprinklers In Front, Sprinklers In Rear
Windows
Double Pane Windows, Window Coverings
School Information
- DistrictAdams 12 5 Star Schl
- ElementarySilver Creek
- MiddleRocky Top
- HighMountain Range
Additional Information
- Date ListedOctober 30th, 2025
- ZoningSFR
Listing Details
 Coldwell Banker Realty 56
Coldwell Banker Realty 56
 Terms and Conditions: The content relating to real estate for sale in this Web site comes in part from the Internet Data eXchange ("IDX") program of METROLIST, INC., DBA RECOLORADO® Real estate listings held by brokers other than RE/MAX Professionals are marked with the IDX Logo. This information is being provided for the consumers personal, non-commercial use and may not be used for any other purpose. All information subject to change and should be independently verified.
Terms and Conditions: The content relating to real estate for sale in this Web site comes in part from the Internet Data eXchange ("IDX") program of METROLIST, INC., DBA RECOLORADO® Real estate listings held by brokers other than RE/MAX Professionals are marked with the IDX Logo. This information is being provided for the consumers personal, non-commercial use and may not be used for any other purpose. All information subject to change and should be independently verified.
Copyright 2025 METROLIST, INC., DBA RECOLORADO® -- All Rights Reserved 6455 S. Yosemite St., Suite 500 Greenwood Village, CO 80111 USA
Listing information last updated on December 27th, 2025 at 3:03am MST.

