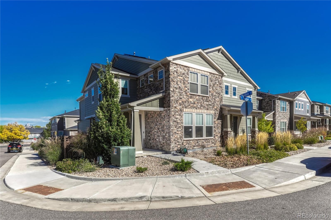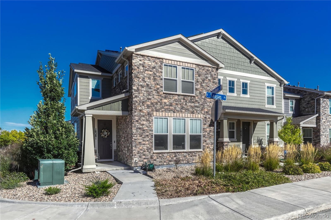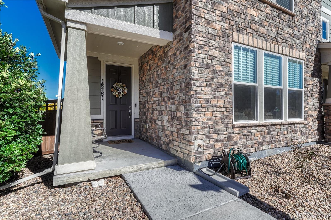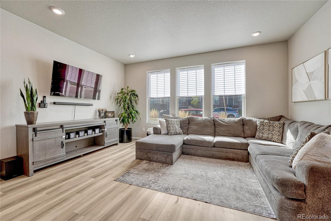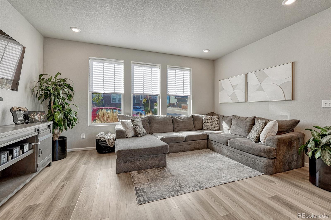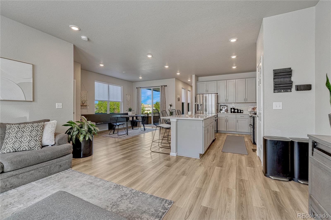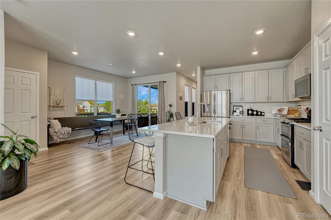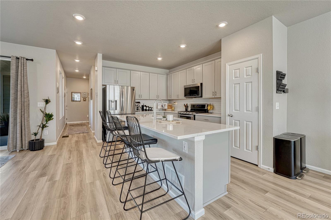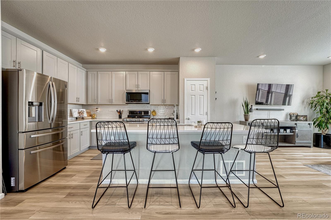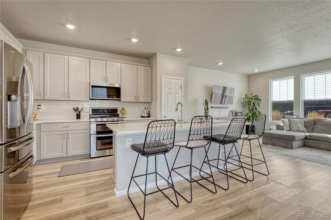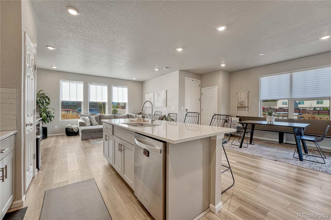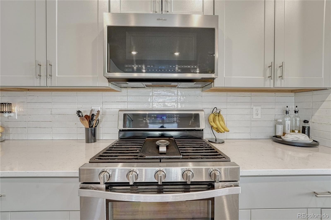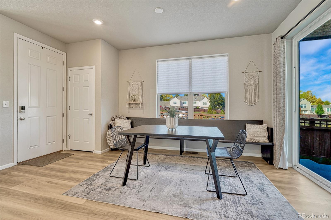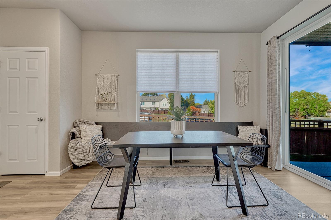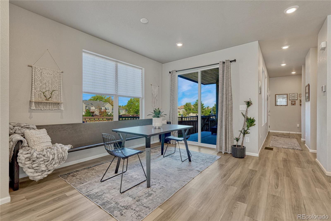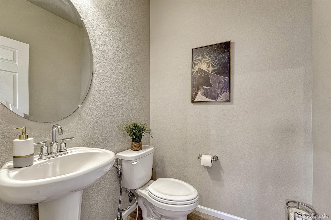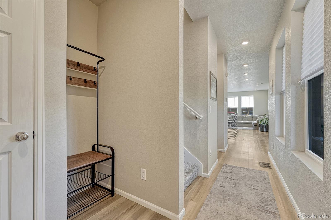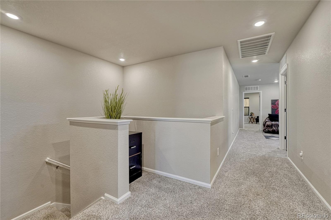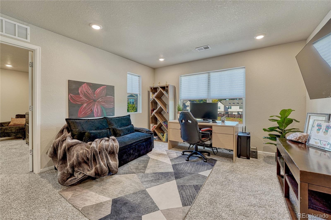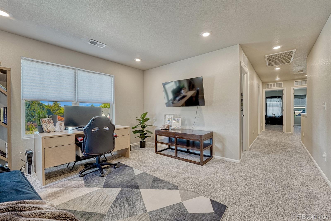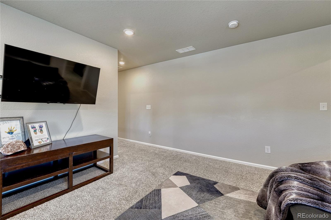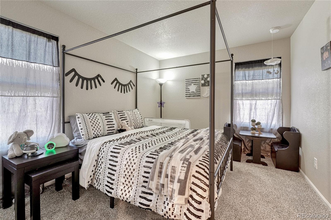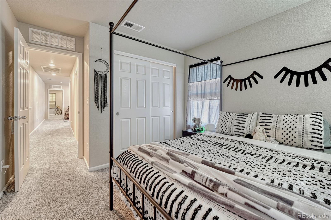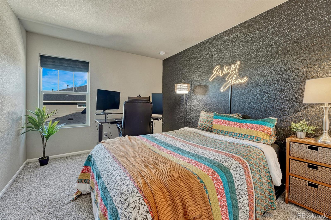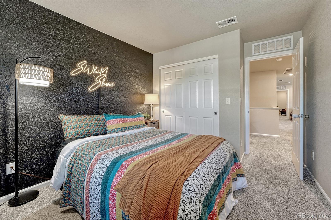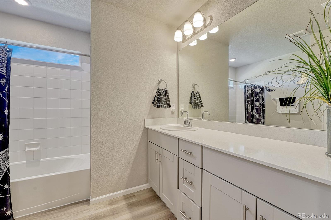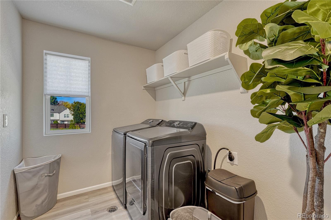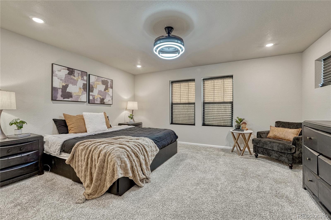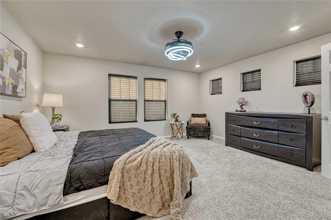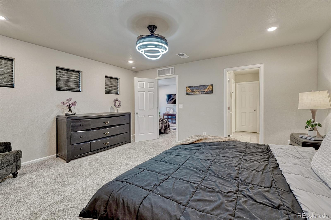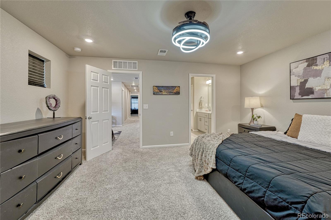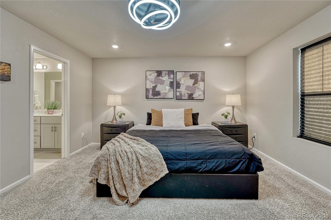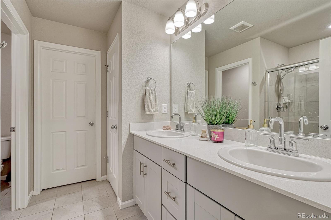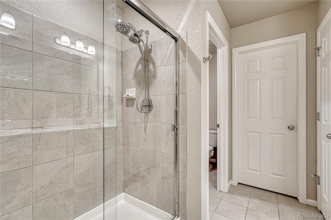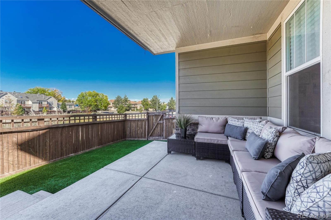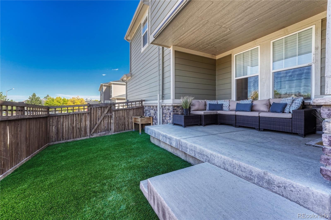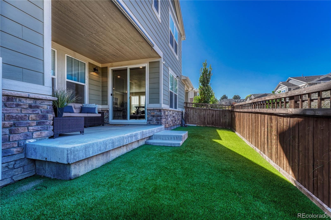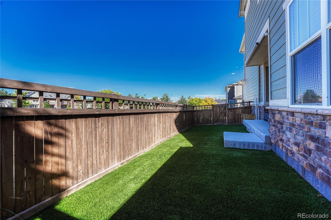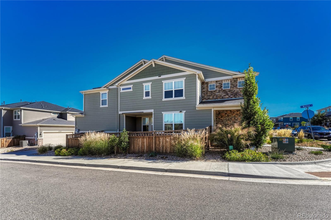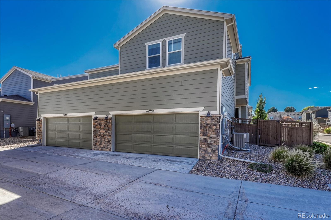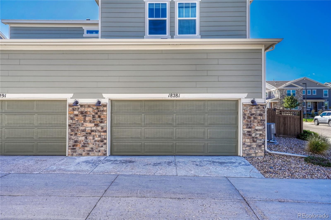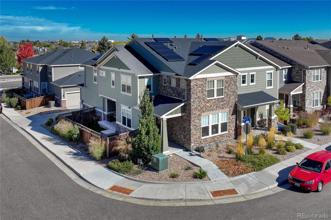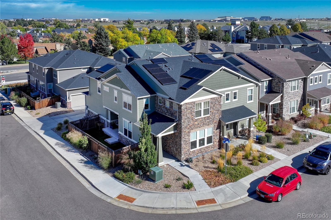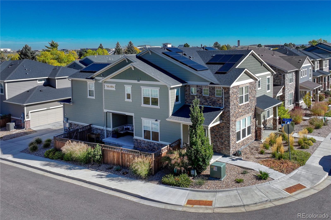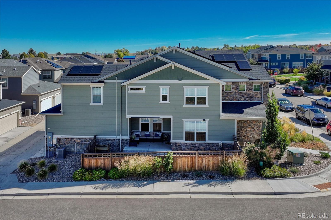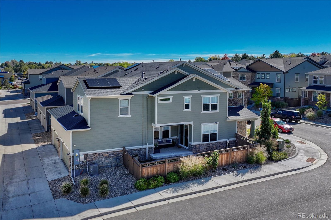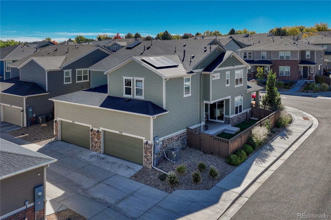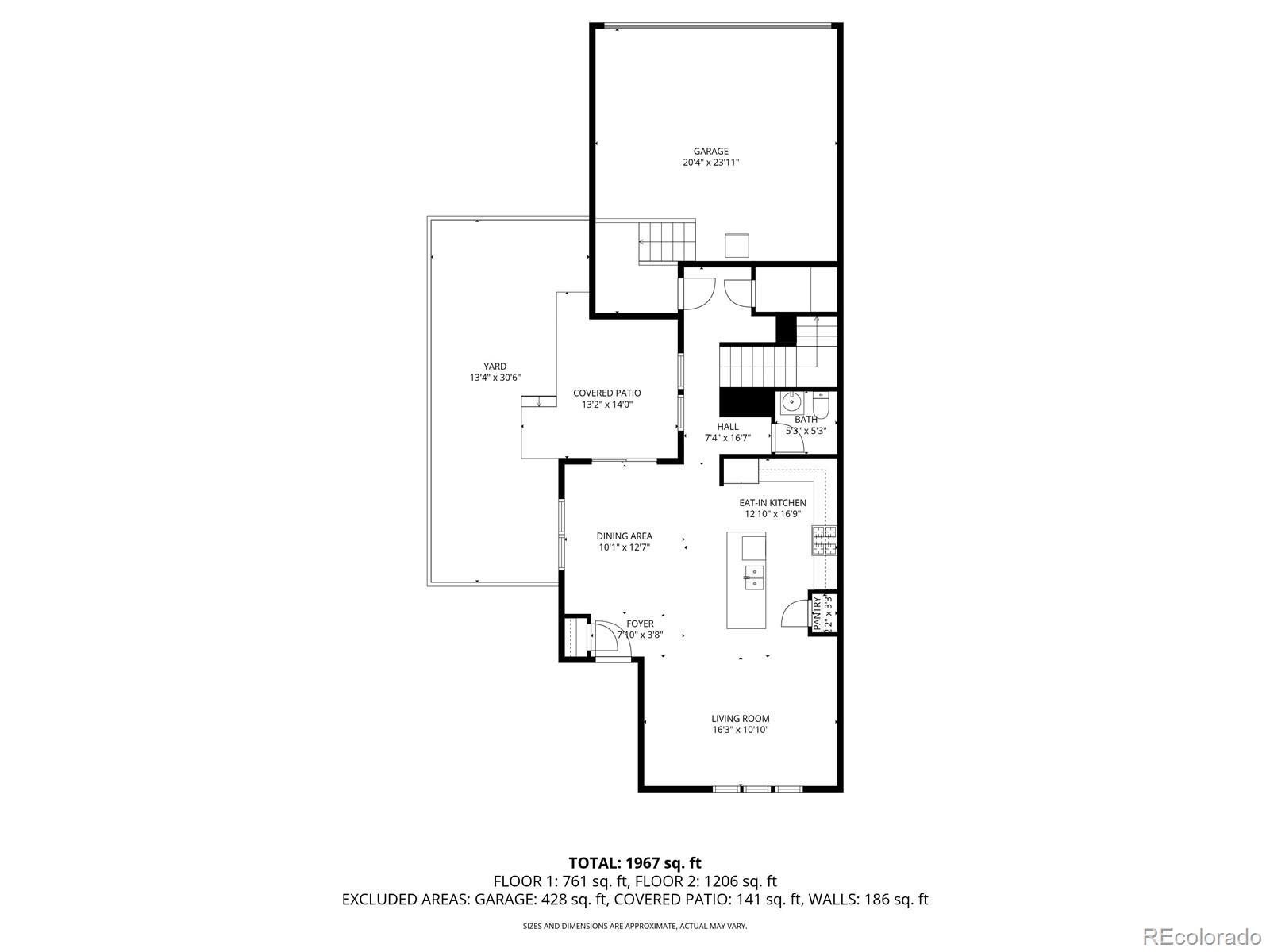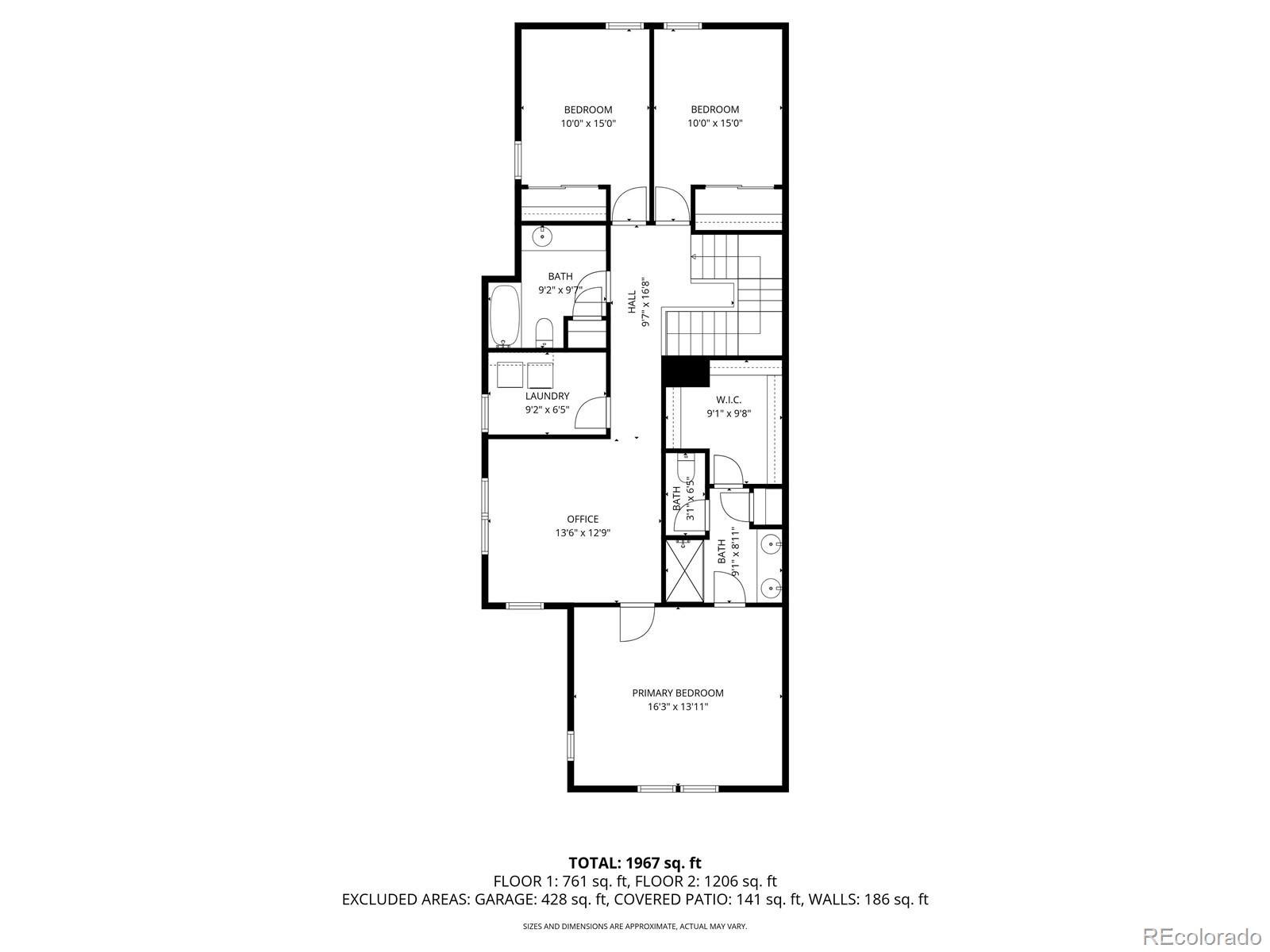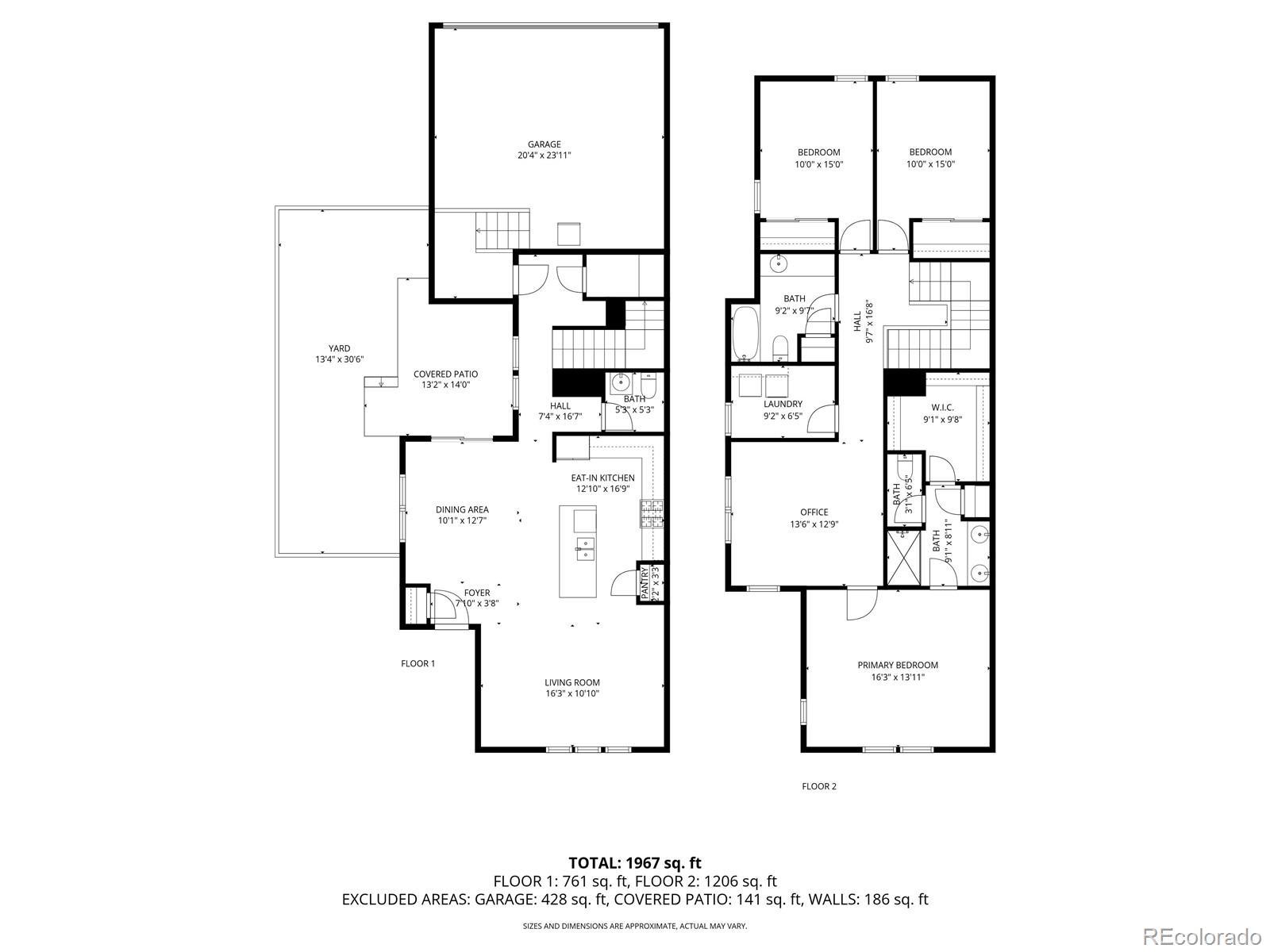Find us on...
Dashboard
- 3 Beds
- 3 Baths
- 2,017 Sqft
- .07 Acres
New Search X
18281 E Kansas Place
Nestled on a premium end-unit corner lot, this nearly new 2021 energy efficient paired home offers an ideal location, abundant natural light, and low-maintenance living. Tall ceilings, big windows, and an open-concept main level create a bright and welcoming atmosphere from the moment you step inside. Enjoy the benefits of the energy efficient building components and the cost saving feature of seller owned solar panels. WOW! A huge saving going forward! The spacious living room flows to a dedicated dining area and a beautifully upgraded kitchen featuring stainless steel appliances including a gas range, plus a large center island with bar seating for casual meals and gathering. Luxury vinyl plank flooring runs throughout the main level for a modern, cohesive look. Step outside from the dining room to enjoy a covered side patio and an easy-care turf yard, providing the perfect spot to relax or entertain without the upkeep. A convenient half bath, mud room off the garage, and an attached oversized garage add everyday functionality. Upstairs you’ll find a generous primary suite with a large walk-in closet and an adjoining bath offering plenty of space to get ready in comfort. A versatile loft provides room for an office, play area, or home fitness. Two additional bedrooms, full bathroom plus the upstairs laundry complete the upper level. With its corner placement for privacy, abundant sunlight, thoughtful layout, energy efficiency and move-in-ready finishes, this home delivers the perfect blend of style, convenience, and location. Right next to Buckley Space Force Base. Steps away from dining. Easy and convenient access to DIA. Explore more through the virtual tour: https://18281ekansasplace.com/.
Listing Office: MB Lydin Group Realty LLC 
Essential Information
- MLS® #3752989
- Price$508,000
- Bedrooms3
- Bathrooms3.00
- Full Baths1
- Half Baths1
- Square Footage2,017
- Acres0.07
- Year Built2021
- TypeResidential
- Sub-TypeSingle Family Residence
- StyleContemporary
- StatusActive
Community Information
- Address18281 E Kansas Place
- SubdivisionCommons at East Creek
- CityAurora
- CountyArapahoe
- StateCO
- Zip Code80017
Amenities
- AmenitiesPlayground
- Parking Spaces2
- # of Garages2
Utilities
Electricity Connected, Natural Gas Connected
Interior
- HeatingForced Air
- CoolingCentral Air
- StoriesTwo
Interior Features
Ceiling Fan(s), High Ceilings, Kitchen Island, Open Floorplan, Pantry, Quartz Counters, Walk-In Closet(s)
Appliances
Dishwasher, Disposal, Dryer, Microwave, Range, Refrigerator, Self Cleaning Oven, Tankless Water Heater, Washer
Exterior
- Exterior FeaturesPrivate Yard
- WindowsDouble Pane Windows
- RoofComposition
Lot Description
Corner Lot, Landscaped, Near Public Transit
School Information
- DistrictAdams-Arapahoe 28J
- ElementaryArkansas
- MiddleMrachek
- HighRangeview
Additional Information
- Date ListedOctober 23rd, 2025
Listing Details
 MB Lydin Group Realty LLC
MB Lydin Group Realty LLC
 Terms and Conditions: The content relating to real estate for sale in this Web site comes in part from the Internet Data eXchange ("IDX") program of METROLIST, INC., DBA RECOLORADO® Real estate listings held by brokers other than RE/MAX Professionals are marked with the IDX Logo. This information is being provided for the consumers personal, non-commercial use and may not be used for any other purpose. All information subject to change and should be independently verified.
Terms and Conditions: The content relating to real estate for sale in this Web site comes in part from the Internet Data eXchange ("IDX") program of METROLIST, INC., DBA RECOLORADO® Real estate listings held by brokers other than RE/MAX Professionals are marked with the IDX Logo. This information is being provided for the consumers personal, non-commercial use and may not be used for any other purpose. All information subject to change and should be independently verified.
Copyright 2025 METROLIST, INC., DBA RECOLORADO® -- All Rights Reserved 6455 S. Yosemite St., Suite 500 Greenwood Village, CO 80111 USA
Listing information last updated on November 3rd, 2025 at 11:34am MST.

