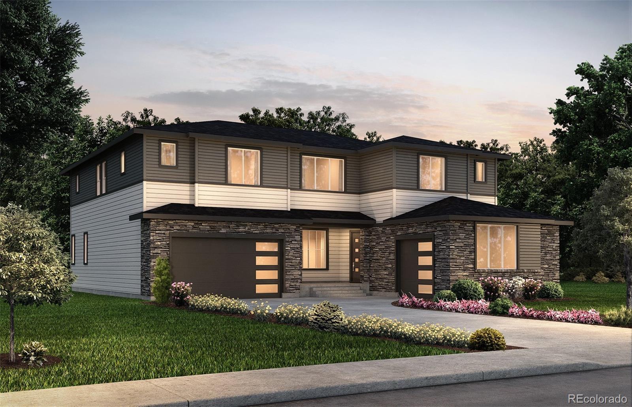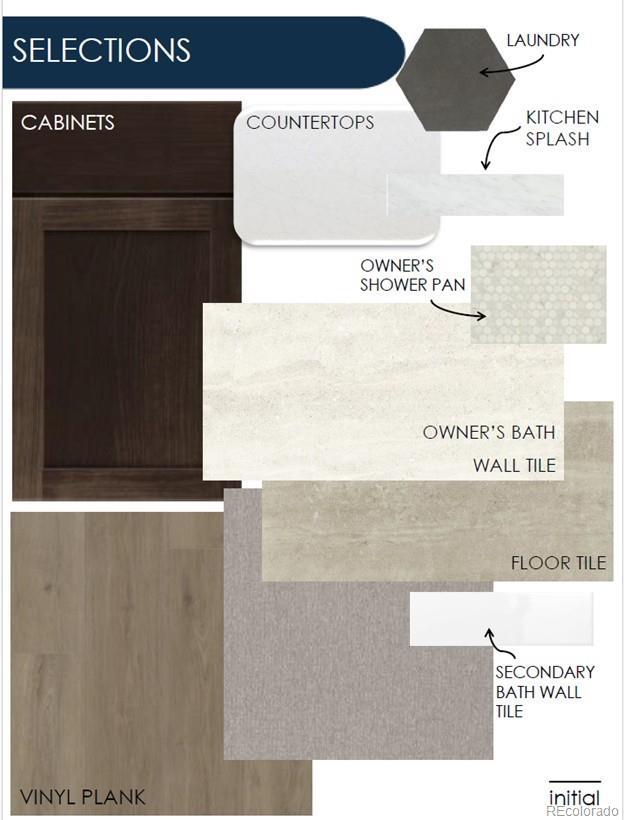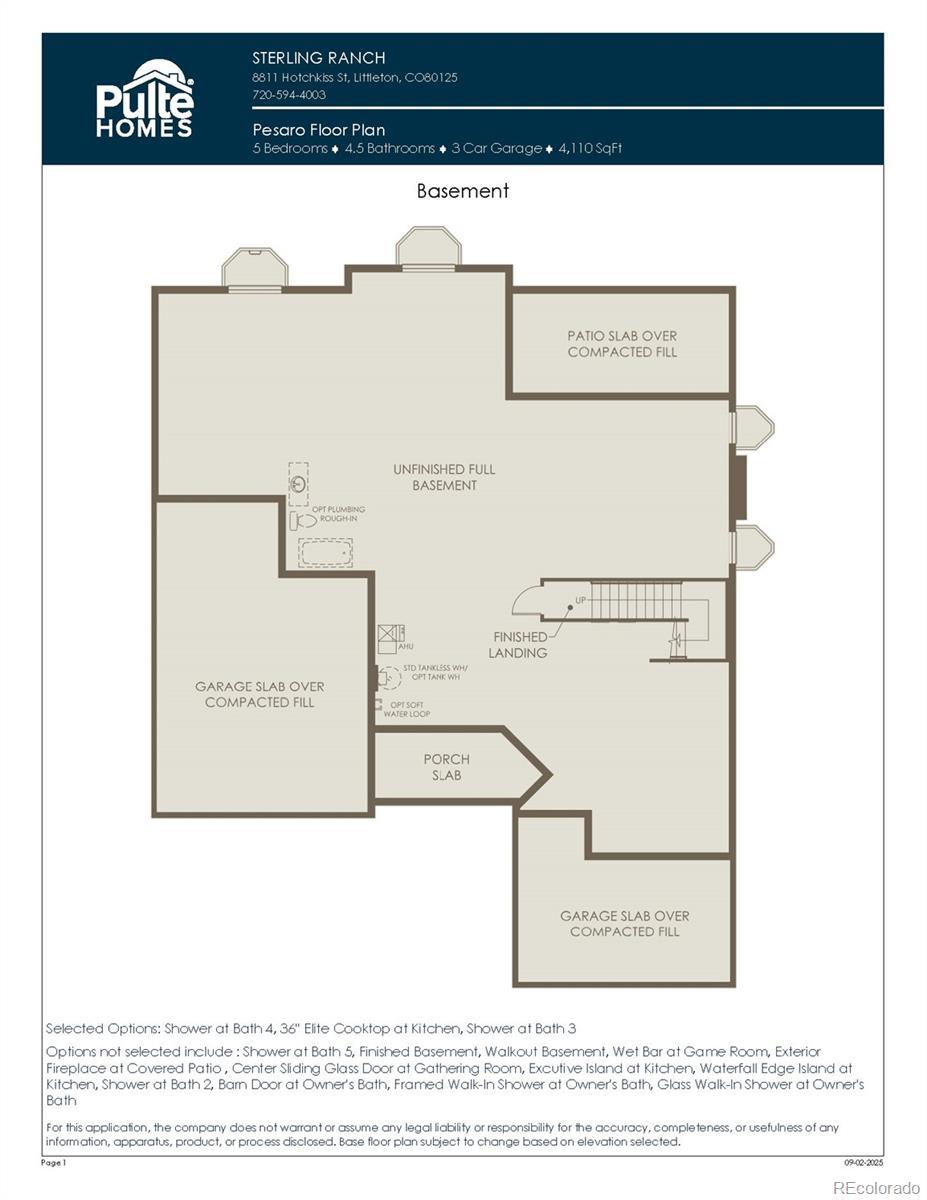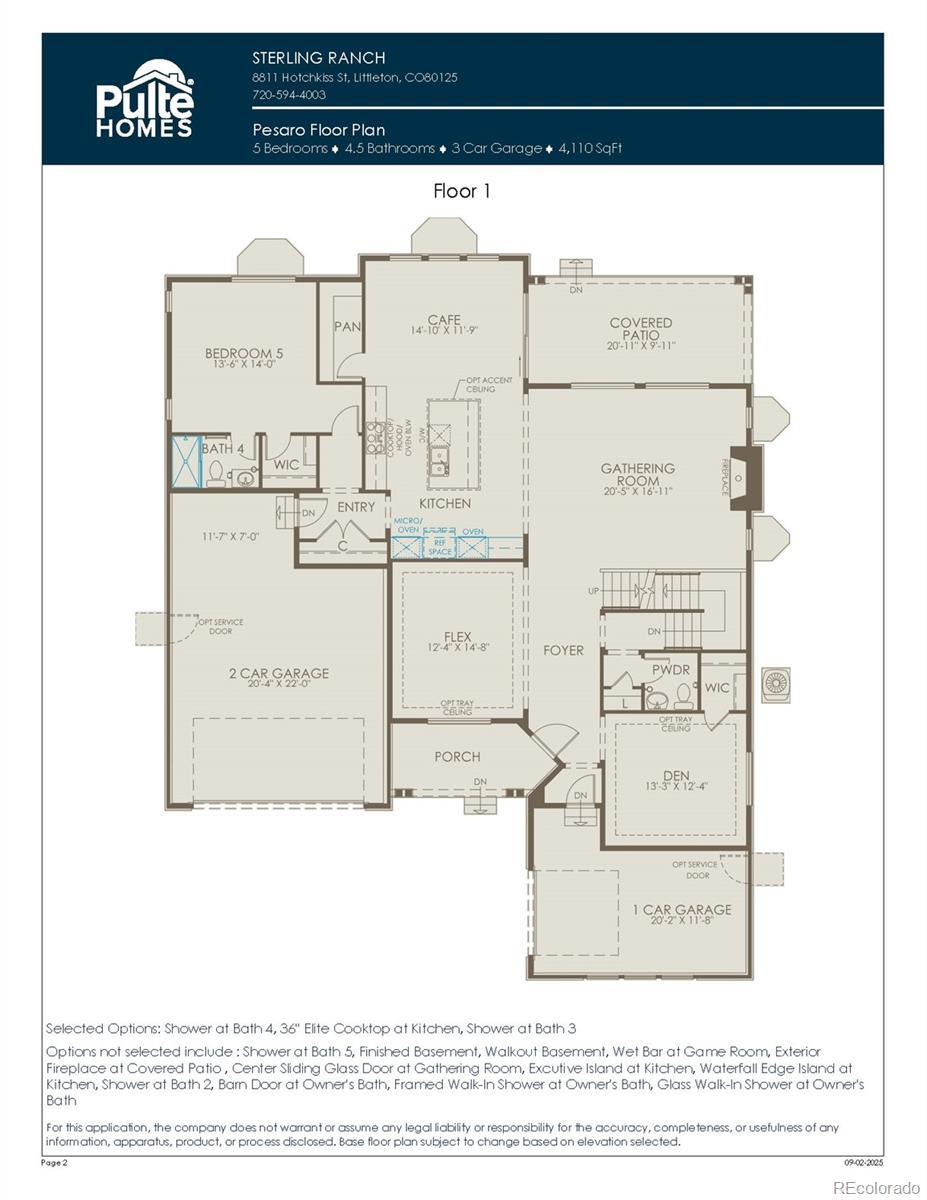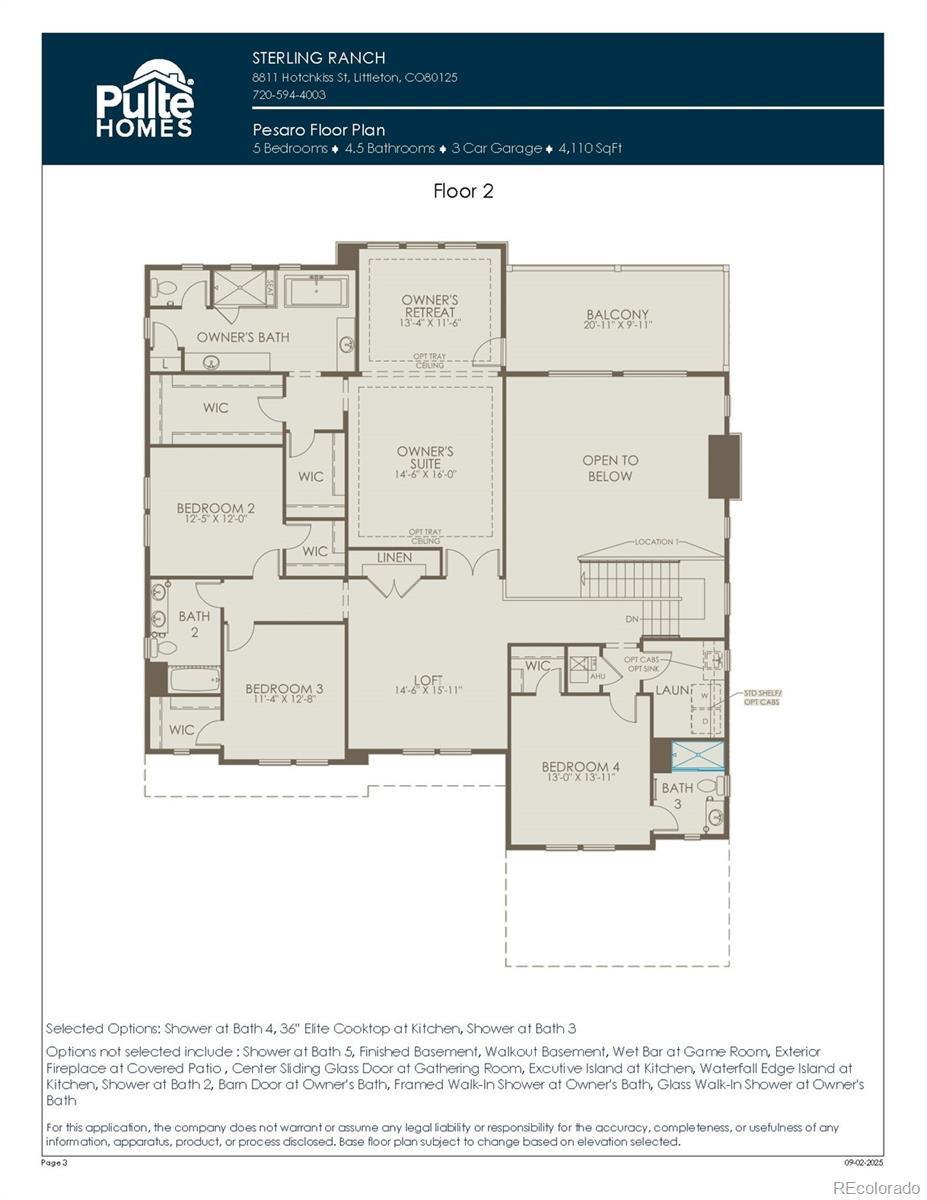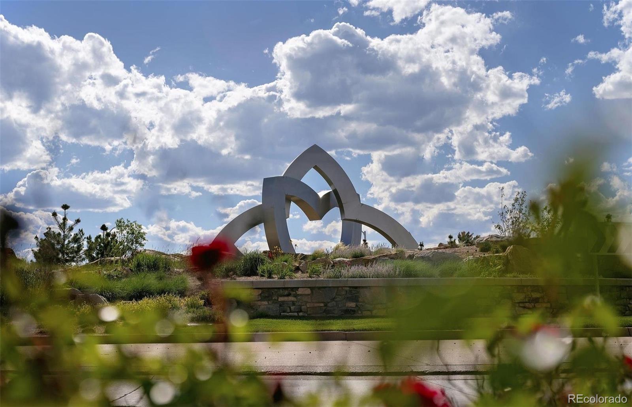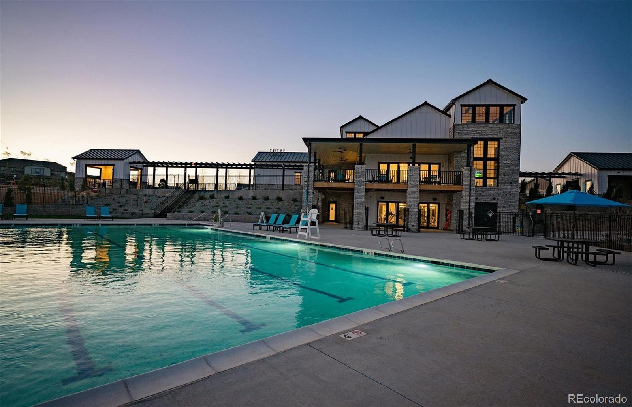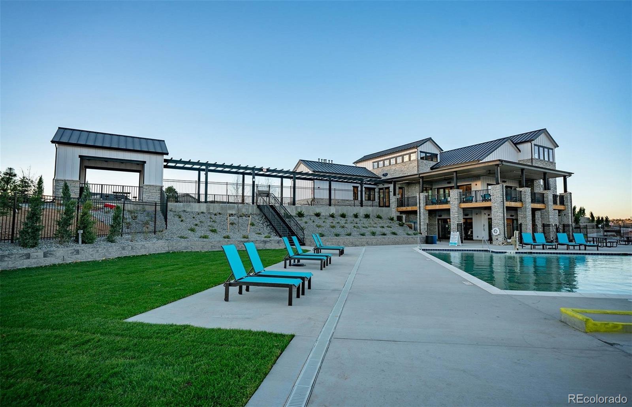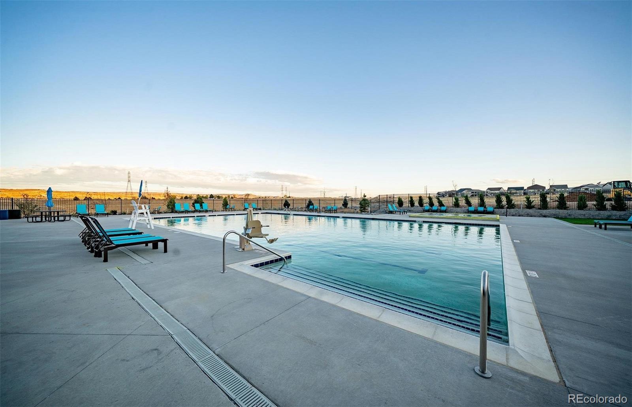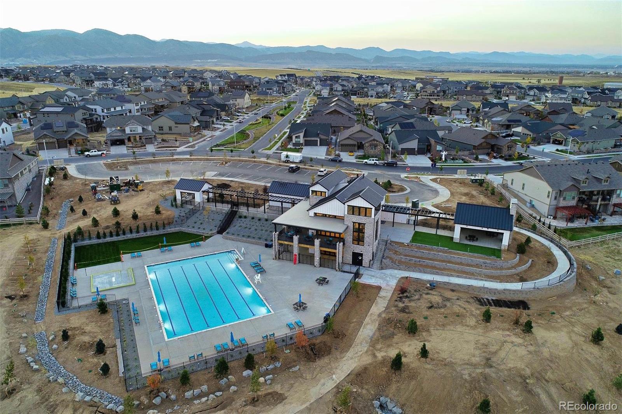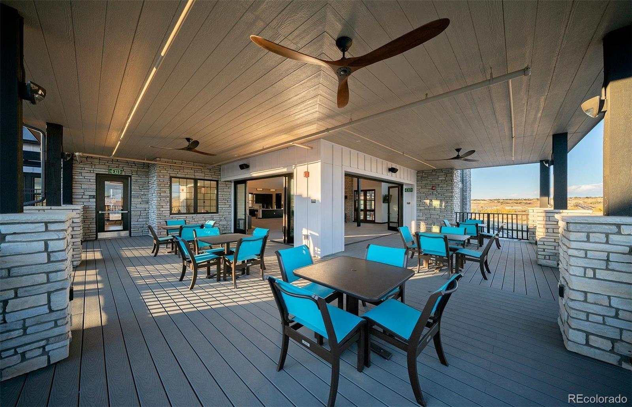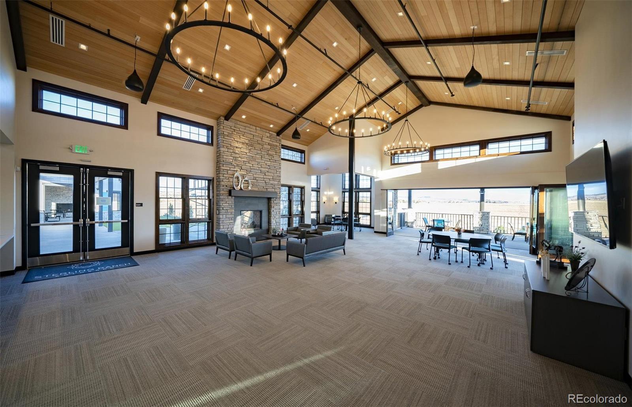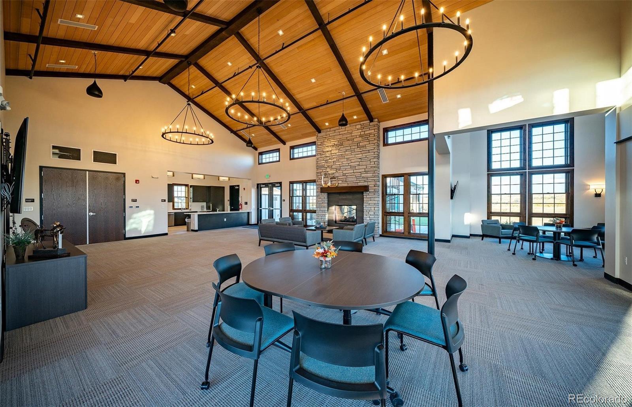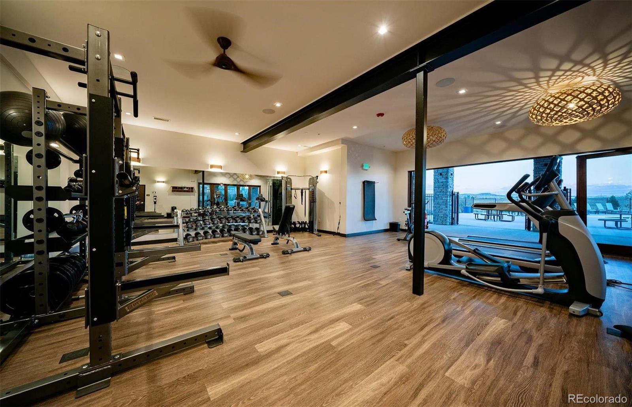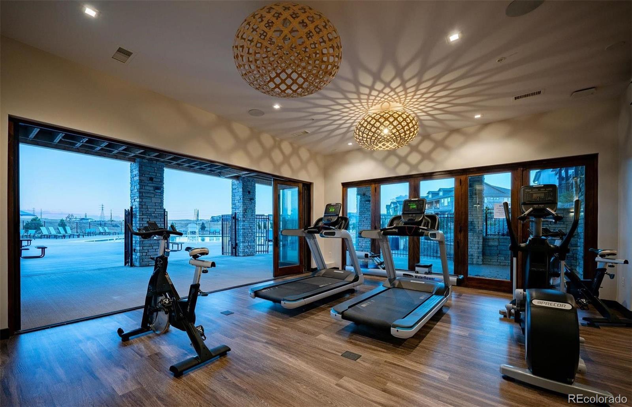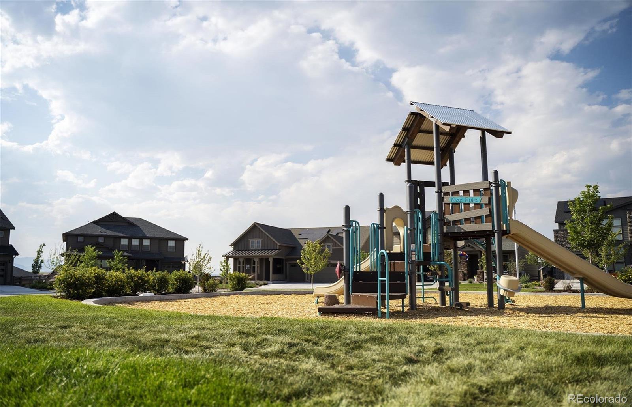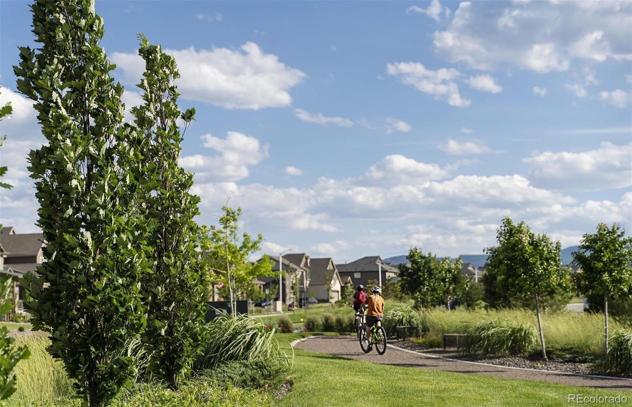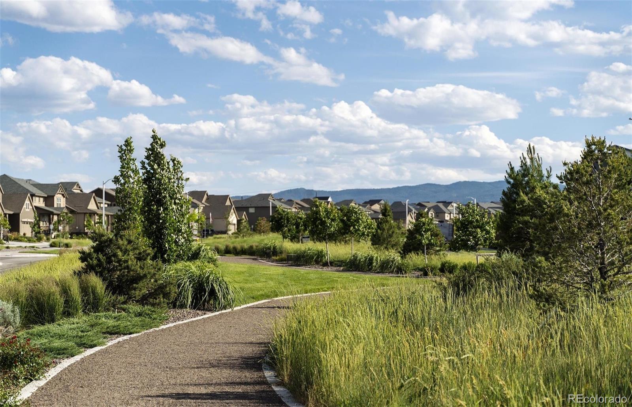Find us on...
Dashboard
- 5 Beds
- 5 Baths
- 4,110 Sqft
- .26 Acres
New Search X
8862 Hotchkiss Street
Welcome to Sterling Ranch, where resort-style amenities meet stunning mountain views. This Pesaro plan is situated on a spacious walkout lot that exceeds 11,000sq ft and is nestled in a cul-de-sac, backing to Burns Park. Just steps away is the Pickleball Complex—perfect for a quick match with friends. Designed for versatility, the Pesaro offers a warm foyer leading to a main-floor den, ideal for a home office. The two-story gathering room flows seamlessly into the executive kitchen, café, and covered patio—perfect for entertaining. A main-floor en-suite provides comfort for guests or multigenerational living. Upstairs, a loft offers flexible living space, while three secondary bedrooms each feature walk-in closets—one with a private en-suite. The owner’s retreat includes a private balcony, dual walk-in closets, and a luxurious bath with dual vanities. The laundry room is conveniently located on the second floor. Sterling Ranch offers a vibrant lifestyle with a pool, clubhouse, parks, walking trails, a coffee shop, brewery, and weekly community events. Residents also enjoy free annual access to Chatfield State Park with the included Colorado State Parks Pass. Don’t miss this exceptional opportunity, schedule your tour today!
Listing Office: Real Broker, LLC DBA Real 
Essential Information
- MLS® #3754354
- Price$1,243,558
- Bedrooms5
- Bathrooms5.00
- Full Baths2
- Half Baths1
- Square Footage4,110
- Acres0.26
- Year Built2025
- TypeResidential
- Sub-TypeSingle Family Residence
- StyleRustic
- StatusPending
Community Information
- Address8862 Hotchkiss Street
- SubdivisionSterling Ranch
- CityLittleton
- CountyDouglas
- StateCO
- Zip Code80125
Amenities
- Parking Spaces3
- # of Garages3
Amenities
Clubhouse, Fitness Center, Park, Parking, Pool, Trail(s)
Utilities
Cable Available, Electricity Available, Electricity Connected, Internet Access (Wired), Natural Gas Available, Natural Gas Connected, Phone Available, Phone Connected
Parking
Concrete, Lighted, Oversized, Storage
Interior
- HeatingForced Air, Natural Gas
- CoolingCentral Air
- FireplaceYes
- # of Fireplaces1
- FireplacesGreat Room
- StoriesTwo
Appliances
Cooktop, Dishwasher, Disposal, Double Oven, Gas Water Heater, Microwave, Range Hood, Self Cleaning Oven, Smart Appliance(s), Sump Pump, Tankless Water Heater
Exterior
- Lot DescriptionCul-De-Sac, Landscaped
- WindowsDouble Pane Windows
- RoofComposition
- FoundationSlab
Exterior Features
Balcony, Lighting, Private Yard, Rain Gutters, Smart Irrigation
School Information
- DistrictDouglas RE-1
- ElementaryTrailblazer
- MiddleRanch View
- HighThunderridge
Additional Information
- Date ListedSeptember 10th, 2025
- ZoningRes
Listing Details
 Real Broker, LLC DBA Real
Real Broker, LLC DBA Real
 Terms and Conditions: The content relating to real estate for sale in this Web site comes in part from the Internet Data eXchange ("IDX") program of METROLIST, INC., DBA RECOLORADO® Real estate listings held by brokers other than RE/MAX Professionals are marked with the IDX Logo. This information is being provided for the consumers personal, non-commercial use and may not be used for any other purpose. All information subject to change and should be independently verified.
Terms and Conditions: The content relating to real estate for sale in this Web site comes in part from the Internet Data eXchange ("IDX") program of METROLIST, INC., DBA RECOLORADO® Real estate listings held by brokers other than RE/MAX Professionals are marked with the IDX Logo. This information is being provided for the consumers personal, non-commercial use and may not be used for any other purpose. All information subject to change and should be independently verified.
Copyright 2025 METROLIST, INC., DBA RECOLORADO® -- All Rights Reserved 6455 S. Yosemite St., Suite 500 Greenwood Village, CO 80111 USA
Listing information last updated on December 18th, 2025 at 8:33pm MST.

