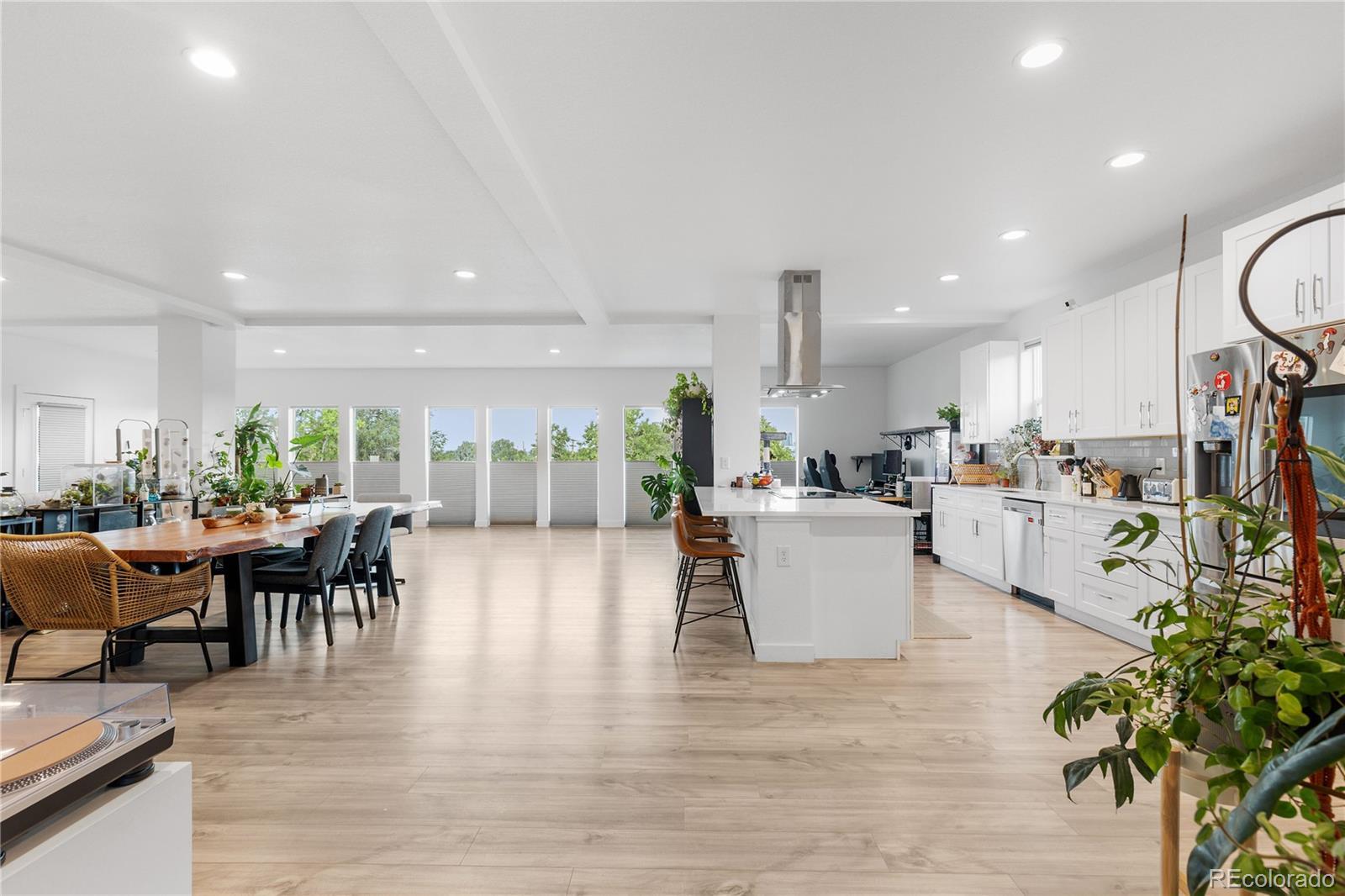Find us on...
Dashboard
- 4 Beds
- 3 Baths
- 2,500 Sqft
- .18 Acres
New Search X
1400 W Alaska Place
Experience modern Denver living with breathtaking city views at 1400 W Alaska Place, a stunning 2023-built home in the vibrant Athmar Park neighborhood. This contemporary residence features floor-to-ceiling windows and a large front balcony that capture panoramic views of the downtown skyline. Inside, the open-concept main level offers a bright and airy living and dining space, a chef’s kitchen with quartz countertops, stainless steel appliances, a spacious eat-in island, walk-in pantry, and a main-level bathroom for added convenience. Upstairs, the thoughtful layout includes a luxurious primary suite with a spa-like en-suite bath, three additional bedrooms, a full bathroom, and a laundry room. The oversized 1,250 sq ft garage—finished with epoxy floors, insulated walls, a mini-split system, and upgraded electrical—is perfect for a gym, workshop, or creative space. Additional upgrades include drought-tolerant xeriscaping, a $10K privacy fence, $8K electric blinds, and included washer and dryer. A high-end hot tub $16K and sauna $6K are also available and can be included with the right offer. Ideally located just 5 minutes from Washington Park, 10 minutes from downtown Denver, 3 minutes from Santa Fe Drive, and 2 minutes from I-25, this home also sits near the center of a highly anticipated potential Broncos stadium and entertainment district redevelopment—offering not just luxury living, but exceptional long-term value in one of the city's most dynamic growth areas.
Listing Office: Symbio Denver Corp. 
Essential Information
- MLS® #3757680
- Price$875,000
- Bedrooms4
- Bathrooms3.00
- Full Baths1
- Half Baths1
- Square Footage2,500
- Acres0.18
- Year Built2023
- TypeResidential
- Sub-TypeSingle Family Residence
- StyleContemporary
- StatusActive
Community Information
- Address1400 W Alaska Place
- SubdivisionAthmar Park
- CityDenver
- CountyDenver
- StateCO
- Zip Code80223
Amenities
- Parking Spaces8
- # of Garages4
Interior
- HeatingBaseboard
- CoolingCentral Air, Other
- StoriesTri-Level
Interior Features
Eat-in Kitchen, Kitchen Island, Open Floorplan, Pantry, Primary Suite, Quartz Counters, Radon Mitigation System, Smart Window Coverings, Hot Tub
Appliances
Cooktop, Dishwasher, Disposal, Dryer, Microwave, Oven, Range Hood, Refrigerator, Tankless Water Heater, Washer
Exterior
- Lot DescriptionLevel
- RoofComposition
Exterior Features
Balcony, Dog Run, Private Yard
Windows
Triple Pane Windows, Window Treatments
School Information
- DistrictDenver 1
- ElementaryValverde
- MiddleStrive Westwood
- HighSouth
Additional Information
- Date ListedJuly 11th, 2025
- ZoningE-SU-B
Listing Details
 Symbio Denver Corp.
Symbio Denver Corp.
 Terms and Conditions: The content relating to real estate for sale in this Web site comes in part from the Internet Data eXchange ("IDX") program of METROLIST, INC., DBA RECOLORADO® Real estate listings held by brokers other than RE/MAX Professionals are marked with the IDX Logo. This information is being provided for the consumers personal, non-commercial use and may not be used for any other purpose. All information subject to change and should be independently verified.
Terms and Conditions: The content relating to real estate for sale in this Web site comes in part from the Internet Data eXchange ("IDX") program of METROLIST, INC., DBA RECOLORADO® Real estate listings held by brokers other than RE/MAX Professionals are marked with the IDX Logo. This information is being provided for the consumers personal, non-commercial use and may not be used for any other purpose. All information subject to change and should be independently verified.
Copyright 2025 METROLIST, INC., DBA RECOLORADO® -- All Rights Reserved 6455 S. Yosemite St., Suite 500 Greenwood Village, CO 80111 USA
Listing information last updated on October 22nd, 2025 at 7:18pm MDT.














































