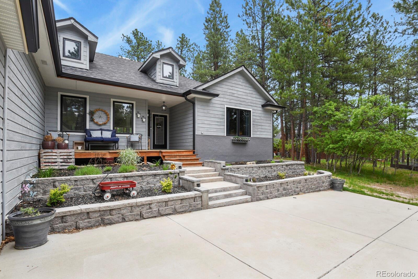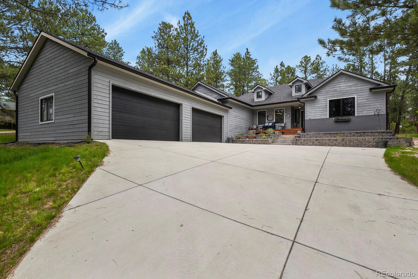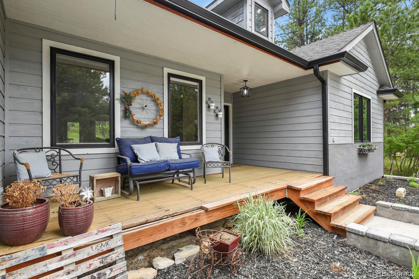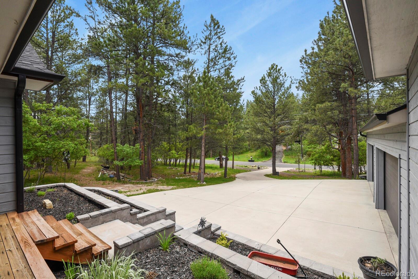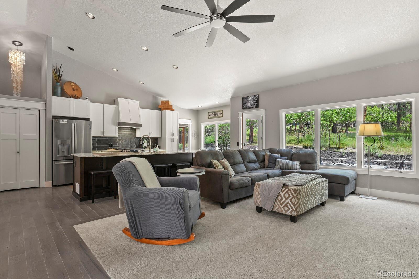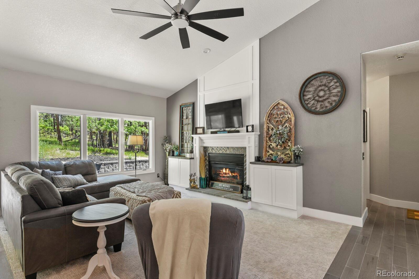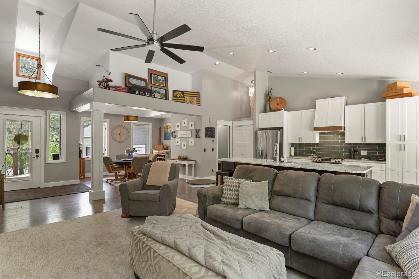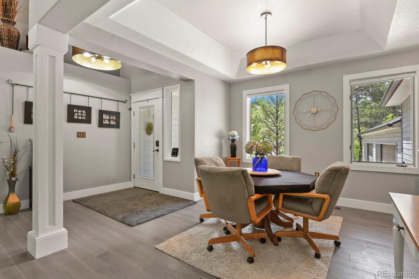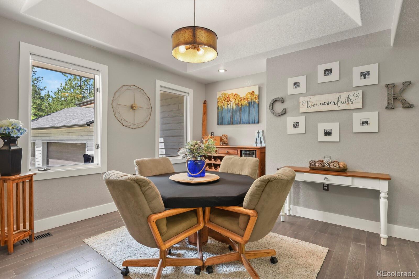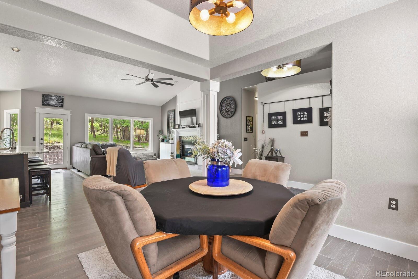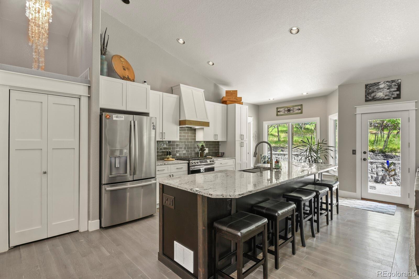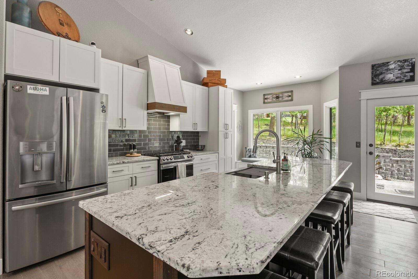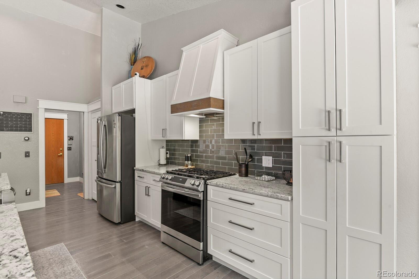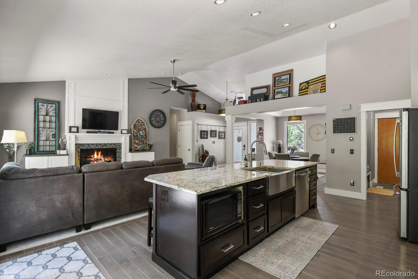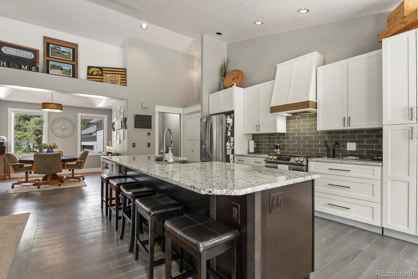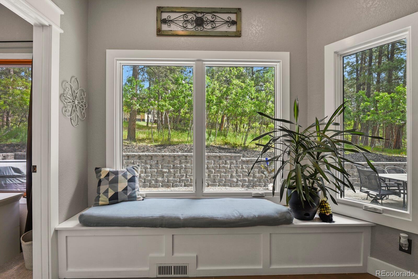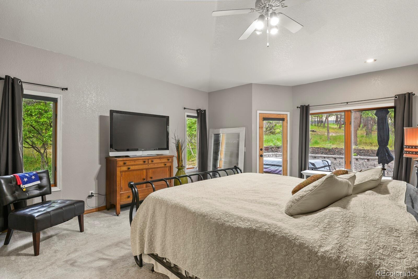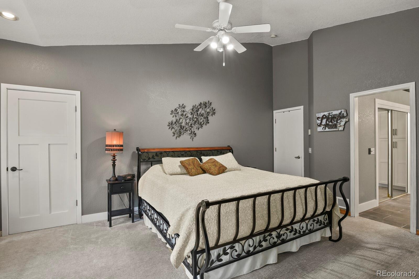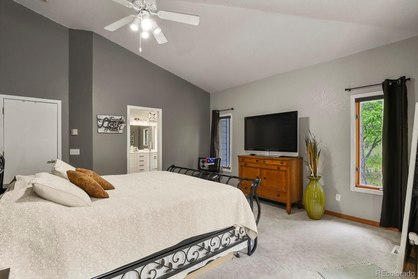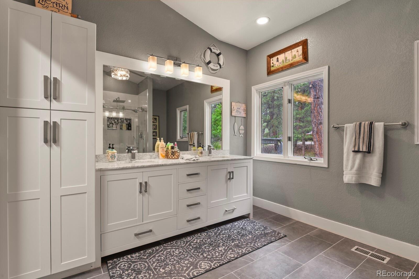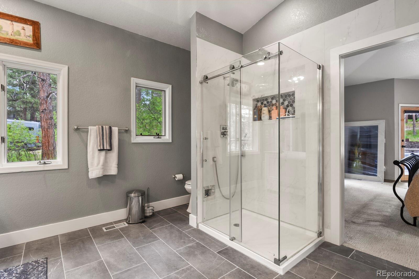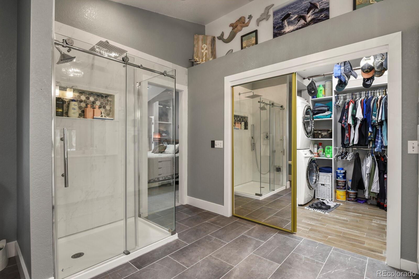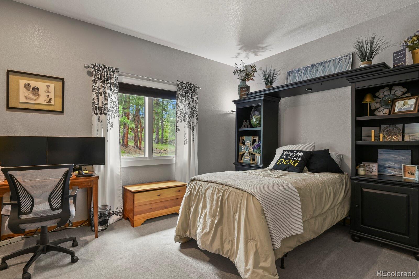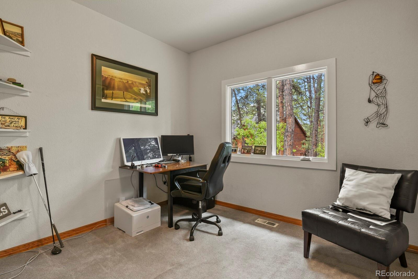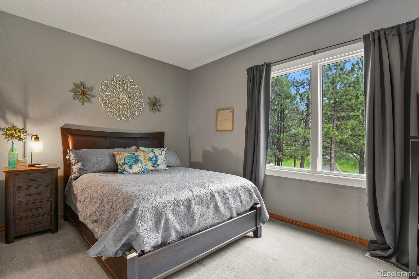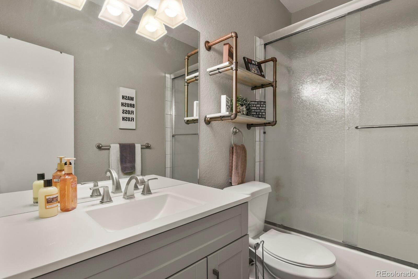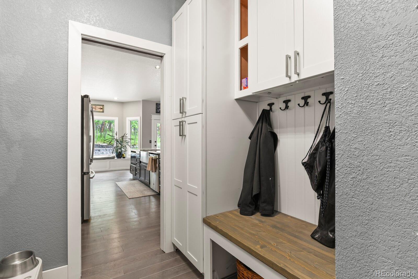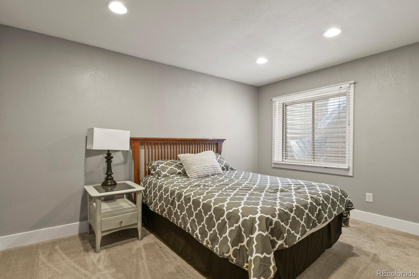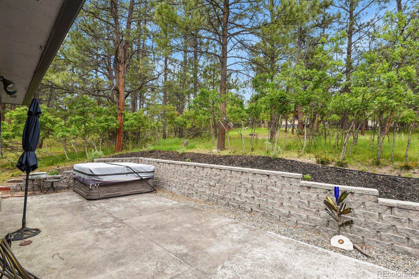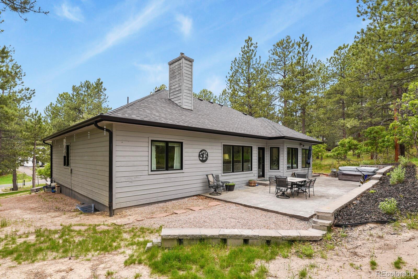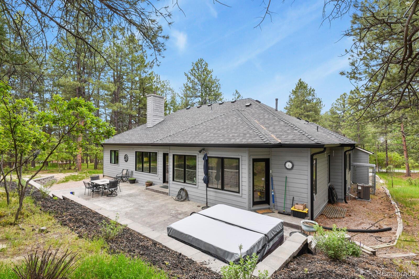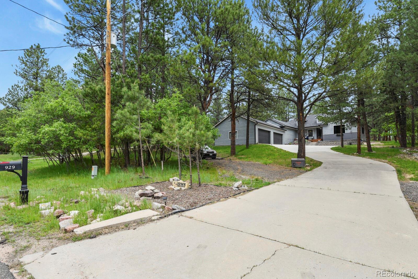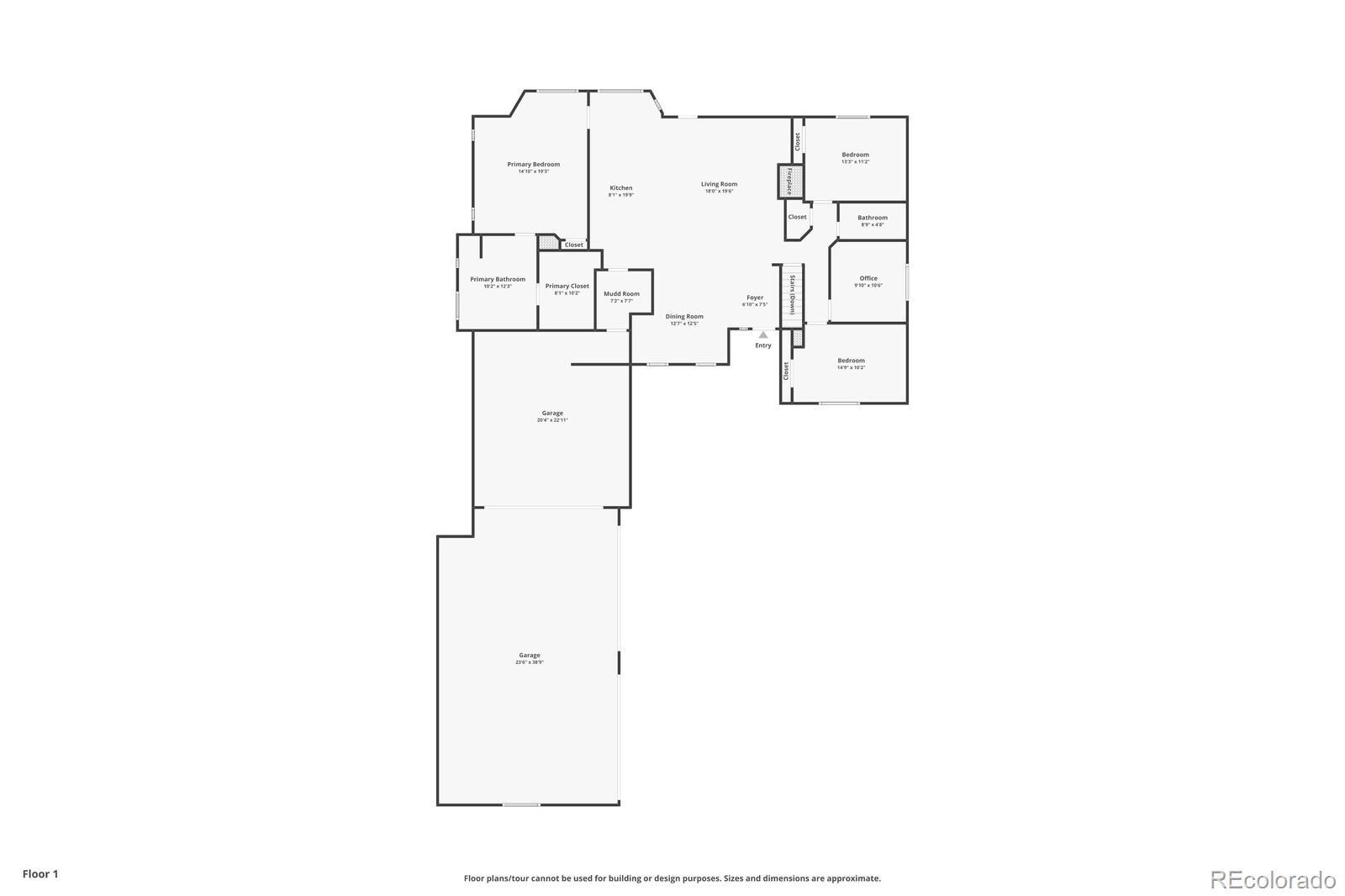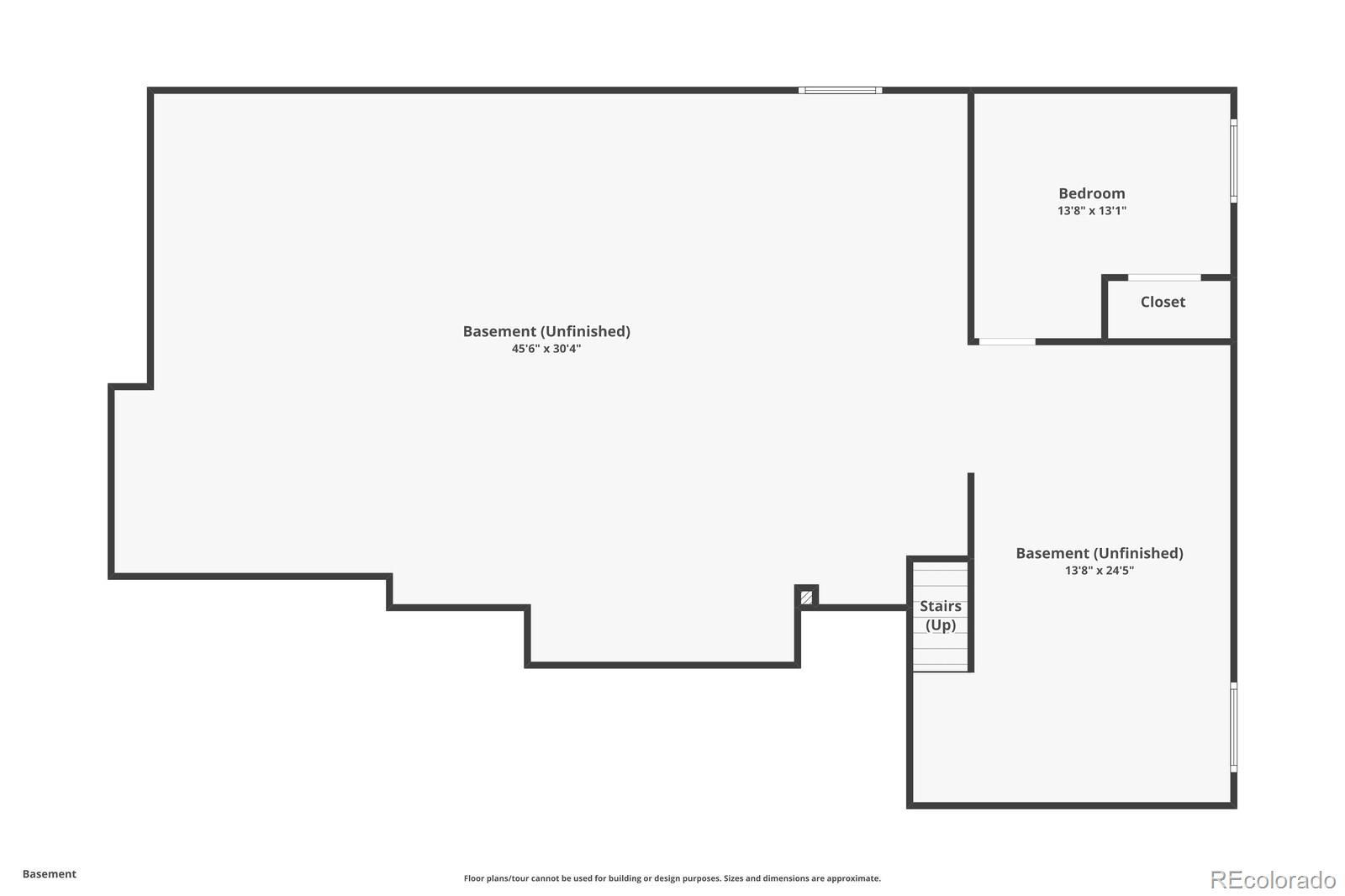Find us on...
Dashboard
- 5 Beds
- 2 Baths
- 2,129 Sqft
- .9 Acres
New Search X
929 Tenderfoot Drive
RANCH STYLE HOME! Easy main level living with room enough for all the toys! Beautifully updated ranch with attached 1500+ sq ft garage/workshop! This home has been beautifully updated inside and out. Recent updates include the addition of the extended garage, added RV parking, fresh paint inside and out, new roof, ALL new kitchen, appliances, remodeled primary suite with custom closet including laundry, new oversized shower, updated secondary bath, new patio and hot tub. Sellers also added an additional lovely finished bedroom in the basement with oversized closet. Newer back patio with a newer hot tub to enjoy beautiful evenings and soak your cares away. Too much to list! Perfect floor plan with primary on one side and secondary rooms on the other. Light, bright, and airy with beautiful windows overlooking the surrounding woods. Kitchen boasts a massive custom island with ample seating, gas oven/range, and thoughtful touches like the adorable custom coffee bar. This home is perfect for Larkspur wildlife watching or hosting guests! All the major updating and projects have already been completed for you. Make this truly AMAZING home yours today!
Listing Office: HomeSmart 
Essential Information
- MLS® #3760378
- Price$829,000
- Bedrooms5
- Bathrooms2.00
- Full Baths1
- Square Footage2,129
- Acres0.90
- Year Built1993
- TypeResidential
- Sub-TypeSingle Family Residence
- StyleTraditional
- StatusPending
Community Information
- Address929 Tenderfoot Drive
- SubdivisionSage Port
- CityLarkspur
- CountyDouglas
- StateCO
- Zip Code80118
Amenities
- Parking Spaces7
- # of Garages6
Utilities
Electricity Connected, Internet Access (Wired), Natural Gas Connected, Phone Available
Parking
220 Volts, Concrete, Lighted, Oversized
Interior
- HeatingForced Air
- CoolingCentral Air
- FireplaceYes
- # of Fireplaces1
- FireplacesLiving Room
- StoriesOne
Interior Features
Built-in Features, Ceiling Fan(s), Eat-in Kitchen, Entrance Foyer, Granite Counters, High Ceilings, Kitchen Island, No Stairs, Open Floorplan, Pantry, Primary Suite, Smoke Free, Hot Tub, Vaulted Ceiling(s), Walk-In Closet(s)
Appliances
Dishwasher, Disposal, Dryer, Gas Water Heater, Humidifier, Microwave, Oven, Range, Range Hood, Refrigerator, Washer
Exterior
- WindowsBay Window(s)
- RoofComposition
Exterior Features
Dog Run, Garden, Lighting, Private Yard, Spa/Hot Tub
Lot Description
Many Trees, Master Planned, Rolling Slope, Secluded
School Information
- DistrictDouglas RE-1
- ElementaryLarkspur
- MiddleCastle Rock
- HighCastle View
Additional Information
- Date ListedJune 13th, 2025
- ZoningSR
Listing Details
 HomeSmart
HomeSmart
 Terms and Conditions: The content relating to real estate for sale in this Web site comes in part from the Internet Data eXchange ("IDX") program of METROLIST, INC., DBA RECOLORADO® Real estate listings held by brokers other than RE/MAX Professionals are marked with the IDX Logo. This information is being provided for the consumers personal, non-commercial use and may not be used for any other purpose. All information subject to change and should be independently verified.
Terms and Conditions: The content relating to real estate for sale in this Web site comes in part from the Internet Data eXchange ("IDX") program of METROLIST, INC., DBA RECOLORADO® Real estate listings held by brokers other than RE/MAX Professionals are marked with the IDX Logo. This information is being provided for the consumers personal, non-commercial use and may not be used for any other purpose. All information subject to change and should be independently verified.
Copyright 2025 METROLIST, INC., DBA RECOLORADO® -- All Rights Reserved 6455 S. Yosemite St., Suite 500 Greenwood Village, CO 80111 USA
Listing information last updated on October 30th, 2025 at 2:18am MDT.

