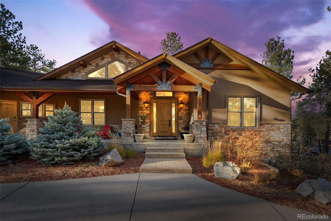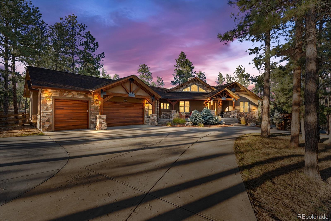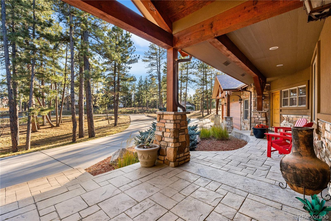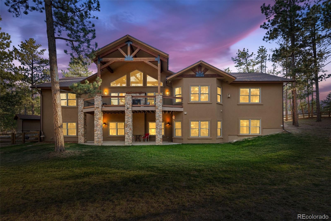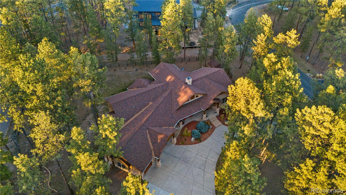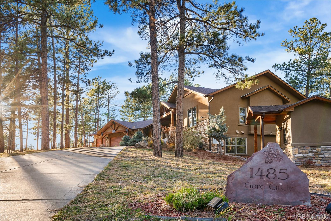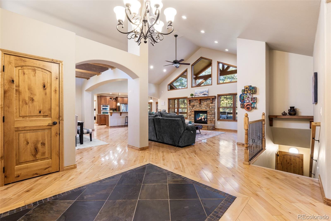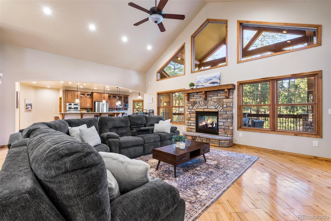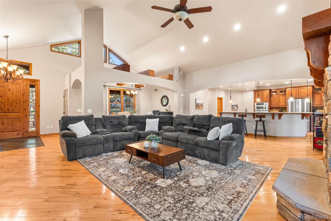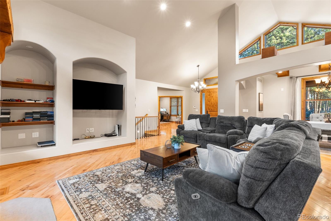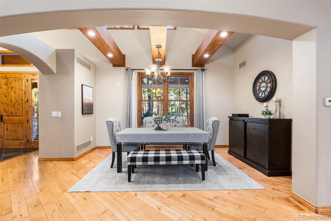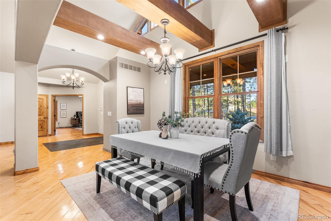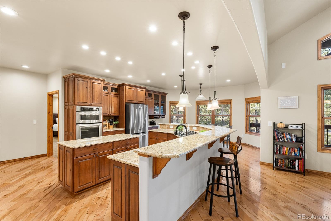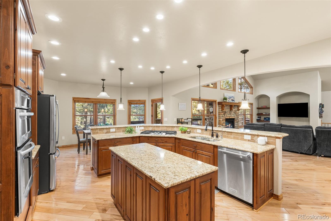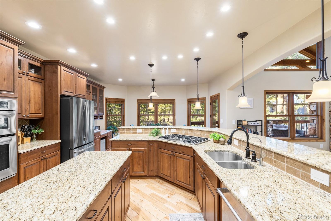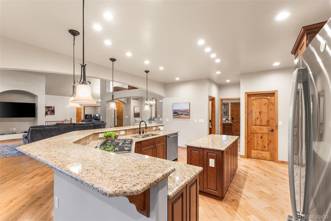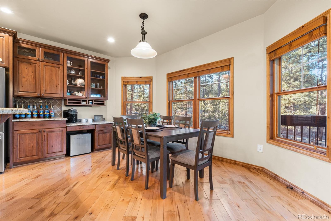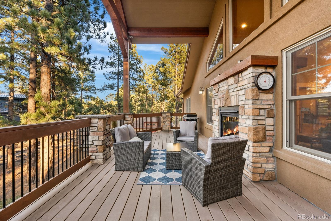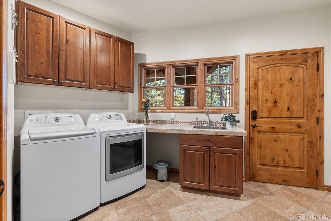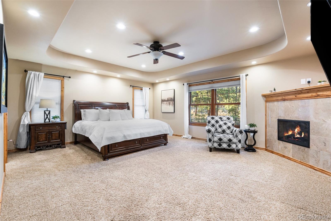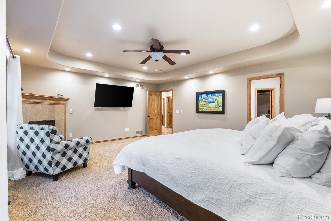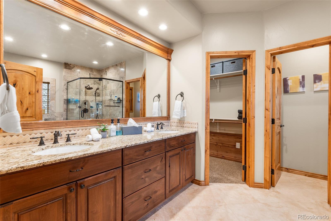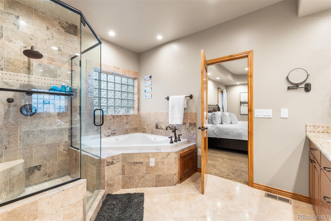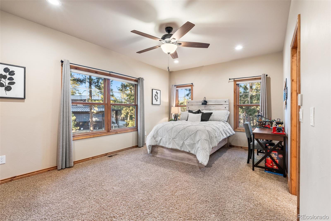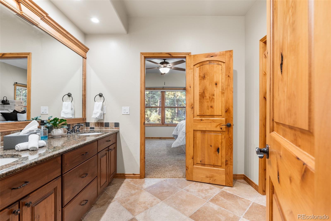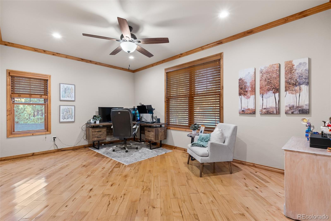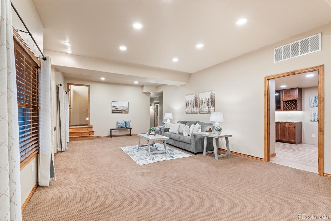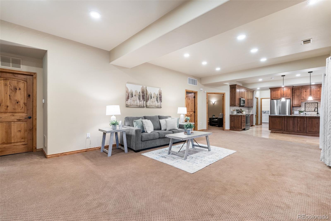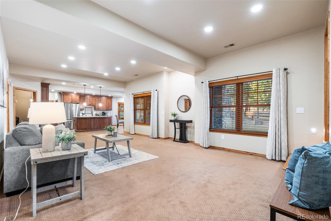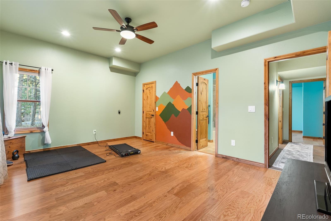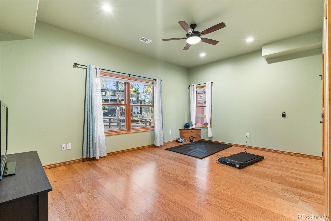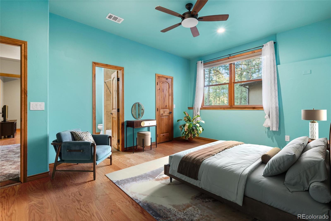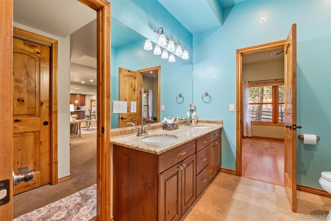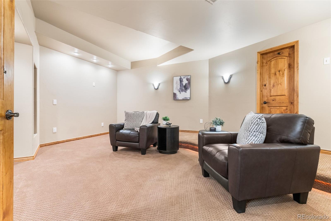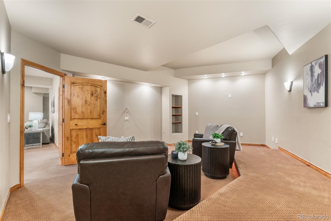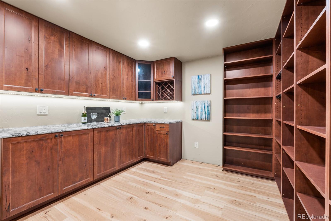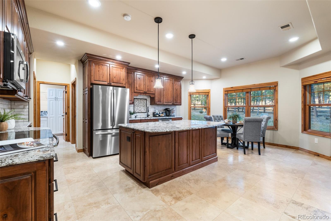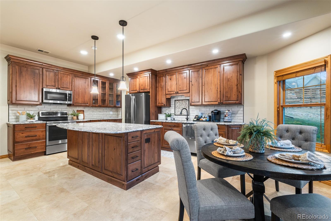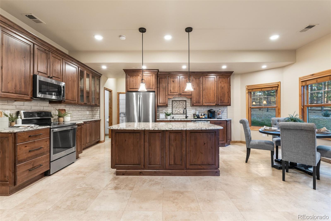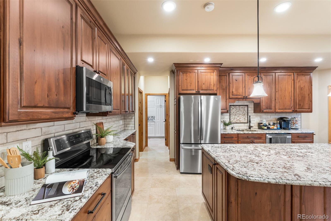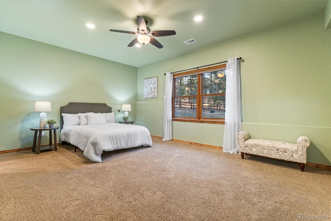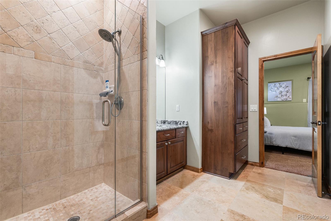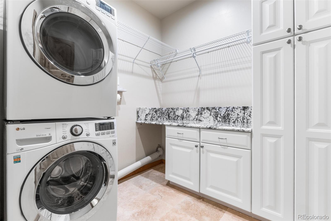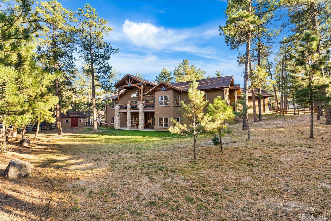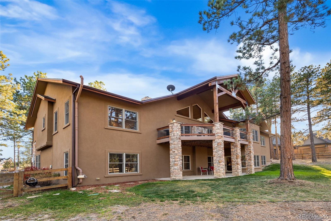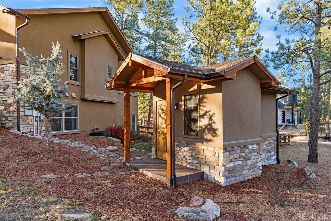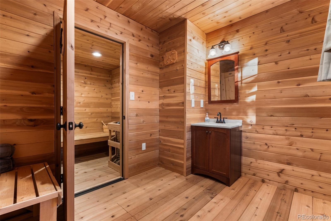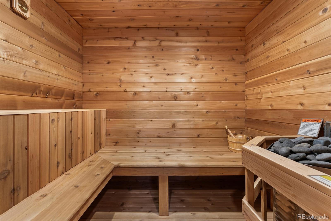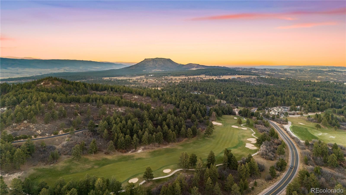Find us on...
Dashboard
- 6 Beds
- 6 Baths
- 5,382 Sqft
- 1 Acres
New Search X
1485 Gore Circle
Welcome to a one-of-a-kind custom home in the highly sought-after Sage Port community near Bear Dance Golf Course. Set on a full acre with mature trees, wildlife, and wide Colorado skies, this property blends privacy, versatility, and luxury living. Inside, the layout is ideal for multigenerational living, hosting guests, or creating a private income-producing suite. The main level features soaring ceilings, floor-to-ceiling windows, wood beams, and abundant natural light. A dual-sided stone fireplace anchors the great room and connects to a covered patio for morning coffee or stargazing! The chef’s kitchen offers: • dual granite islands & premium stainless appliances • 5-burner gas cooktop • walk-in pantry • sunlit breakfast nook • formal dining room with wood-beam accents The main-level primary suite includes a private fireplace, spa-inspired five-piece bath, and oversized walk-in closet. Two additional bedrooms, a Jack-and-Jill bath, guest half-bath, and a well-designed mud/laundry room complete this level. The oversized, finished three-car garage provides ample storage and connects to the mud room with a utility sink. The full walk-out lower level is a complete second living space with its own kitchen, granite counters, quality cabinetry, separate entrance, a second primary suite with private bath, two more bedrooms with Jack-and-Jill bath, laundry room, and media room wired for immersive sound. A large bonus room can serve as a craft room, gym, playroom, or bedroom. Outdoor living shines with three covered patios, a gas line for grilling, a storage shed, and a commercial-grade sauna. The treed acre offers seclusion with an easy commute to both Denver and Colorado Springs. Sage Port offers: • nearby open space (Dawson Butte, Sandstone Ranch) • Bear Dance Golf Course • local wildlife including turkeys & deer • Larkspur Elementary’s outdoor education program Explore the full photo gallery, 3D walkthrough, and floor plan. Furnace and roof certified!
Listing Office: eXp Realty, LLC 
Essential Information
- MLS® #3762549
- Price$1,600,000
- Bedrooms6
- Bathrooms6.00
- Full Baths3
- Half Baths2
- Square Footage5,382
- Acres1.00
- Year Built2007
- TypeResidential
- Sub-TypeSingle Family Residence
- StyleMountain Contemporary
- StatusActive
Community Information
- Address1485 Gore Circle
- SubdivisionSage Port
- CityLarkspur
- CountyDouglas
- StateCO
- Zip Code80118
Amenities
- Parking Spaces6
- # of Garages3
- ViewMountain(s)
Utilities
Cable Available, Electricity Connected, Natural Gas Connected, Phone Connected
Parking
Asphalt, Circular Driveway, Finished Garage, Oversized
Interior
- HeatingForced Air
- CoolingCentral Air
- FireplaceYes
- # of Fireplaces2
- StoriesOne
Interior Features
Breakfast Bar, Built-in Features, Ceiling Fan(s), Eat-in Kitchen, Entrance Foyer, Five Piece Bath, Granite Counters, High Ceilings, High Speed Internet, In-Law Floorplan, Jack & Jill Bathroom, Kitchen Island, Open Floorplan, Pantry, Primary Suite, Radon Mitigation System, Sauna, Solid Surface Counters, Stone Counters, Tile Counters, Vaulted Ceiling(s), Walk-In Closet(s)
Appliances
Bar Fridge, Cooktop, Dishwasher, Disposal, Double Oven, Dryer, Humidifier, Microwave, Oven, Range, Refrigerator, Washer
Fireplaces
Family Room, Gas Log, Great Room, Outside
Exterior
- RoofComposition
Exterior Features
Balcony, Private Yard, Rain Gutters
Lot Description
Corner Lot, Landscaped, Many Trees, Sprinklers In Front, Sprinklers In Rear
Windows
Double Pane Windows, Window Coverings, Window Treatments
School Information
- DistrictDouglas RE-1
- ElementaryLarkspur
- MiddleCastle Rock
- HighCastle View
Additional Information
- Date ListedNovember 7th, 2025
- ZoningSR
Listing Details
 eXp Realty, LLC
eXp Realty, LLC
 Terms and Conditions: The content relating to real estate for sale in this Web site comes in part from the Internet Data eXchange ("IDX") program of METROLIST, INC., DBA RECOLORADO® Real estate listings held by brokers other than RE/MAX Professionals are marked with the IDX Logo. This information is being provided for the consumers personal, non-commercial use and may not be used for any other purpose. All information subject to change and should be independently verified.
Terms and Conditions: The content relating to real estate for sale in this Web site comes in part from the Internet Data eXchange ("IDX") program of METROLIST, INC., DBA RECOLORADO® Real estate listings held by brokers other than RE/MAX Professionals are marked with the IDX Logo. This information is being provided for the consumers personal, non-commercial use and may not be used for any other purpose. All information subject to change and should be independently verified.
Copyright 2026 METROLIST, INC., DBA RECOLORADO® -- All Rights Reserved 6455 S. Yosemite St., Suite 500 Greenwood Village, CO 80111 USA
Listing information last updated on January 13th, 2026 at 1:33am MST.

