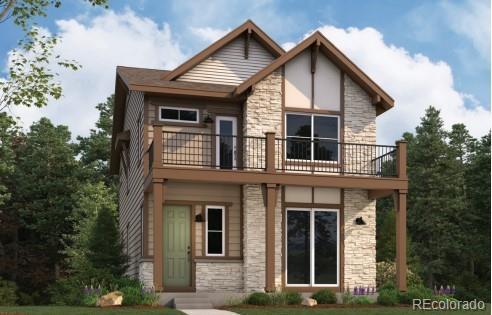Find us on...
Dashboard
- 4 Beds
- 4 Baths
- 2,338 Sqft
- .07 Acres
New Search X
3864 W 82nd Lane
This home is currently under construction, with an expected completion and closing date late this year. This stunning new construction home offers 4 bedrooms, 3.5 luxurious baths, and a versatile rec room in the finished basement—perfect for a home theater, gym, or playroom. The heart of the home features the luxury kitchen with high-end finishes such as Quartz countertops and painted white cabinets. This thoughtfully designed home is ideal for both everyday living and entertaining. Enjoy the comfort of vaulted ceilings in the primary suite, creating an airy, retreat-like feel. Outdoor living is a breeze with a covered front porch off the front and side of the home and a spacious deck off the second level, perfect for relaxing or hosting guests. Located just 15 minutes from Denver and 25 minutes from Boulder, you’ll enjoy convenient access to both city life and mountain escapes and everything in between! HOA covenants are being finalized & monthly cost is TBD. (Estimated to be between $130 - $150 /mo). Inclusions are not determined yet.
Listing Office: DFH Colorado Realty LLC 
Essential Information
- MLS® #3762693
- Price$713,990
- Bedrooms4
- Bathrooms4.00
- Half Baths1
- Square Footage2,338
- Acres0.07
- Year Built2025
- TypeResidential
- Sub-TypeSingle Family Residence
- StatusActive
Community Information
- Address3864 W 82nd Lane
- SubdivisionUplands
- CityWestminster
- CountyAdams
- StateCO
- Zip Code80031
Amenities
- AmenitiesPark, Parking, Playground
- Parking Spaces2
- # of Garages2
- ViewMountain(s)
Utilities
Electricity Connected, Internet Access (Wired), Natural Gas Connected
Parking
Concrete, Dry Walled, Electric Vehicle Charging Station(s), Lighted, Storage
Interior
- HeatingForced Air, Natural Gas
- CoolingCentral Air
- FireplaceYes
- FireplacesGas, Great Room
- StoriesThree Or More
Interior Features
Eat-in Kitchen, Kitchen Island, Open Floorplan, Pantry, Primary Suite, Quartz Counters, Smoke Free, Solid Surface Counters, Walk-In Closet(s), Wired for Data
Appliances
Cooktop, Dishwasher, Disposal, Microwave, Oven, Range Hood, Sump Pump, Tankless Water Heater
Exterior
- Exterior FeaturesLighting, Private Yard
- WindowsDouble Pane Windows
- RoofShingle
Lot Description
Landscaped, Sprinklers In Front
School Information
- DistrictWestminster Public Schools
- ElementaryMesa
- MiddleShaw Heights
- HighWestminster
Additional Information
- Date ListedJune 19th, 2025
- ZoningResidential
Listing Details
 DFH Colorado Realty LLC
DFH Colorado Realty LLC
 Terms and Conditions: The content relating to real estate for sale in this Web site comes in part from the Internet Data eXchange ("IDX") program of METROLIST, INC., DBA RECOLORADO® Real estate listings held by brokers other than RE/MAX Professionals are marked with the IDX Logo. This information is being provided for the consumers personal, non-commercial use and may not be used for any other purpose. All information subject to change and should be independently verified.
Terms and Conditions: The content relating to real estate for sale in this Web site comes in part from the Internet Data eXchange ("IDX") program of METROLIST, INC., DBA RECOLORADO® Real estate listings held by brokers other than RE/MAX Professionals are marked with the IDX Logo. This information is being provided for the consumers personal, non-commercial use and may not be used for any other purpose. All information subject to change and should be independently verified.
Copyright 2025 METROLIST, INC., DBA RECOLORADO® -- All Rights Reserved 6455 S. Yosemite St., Suite 500 Greenwood Village, CO 80111 USA
Listing information last updated on June 20th, 2025 at 5:49am MDT.





