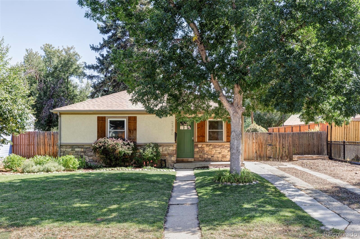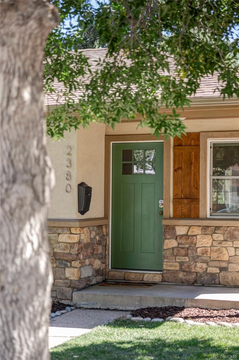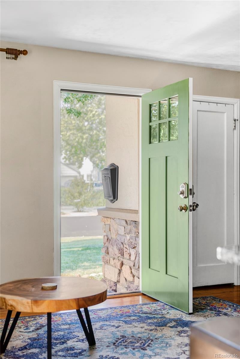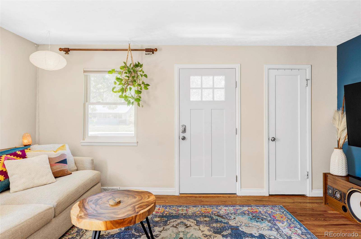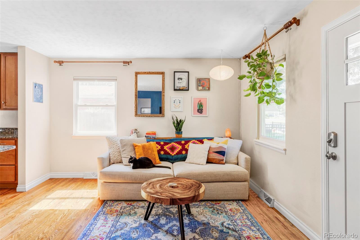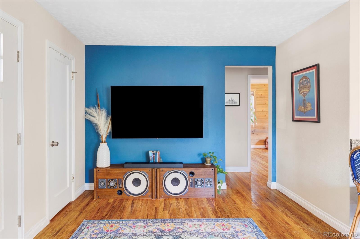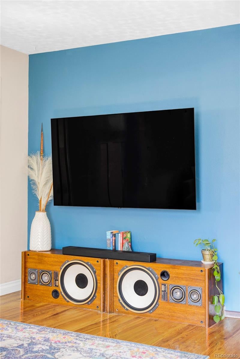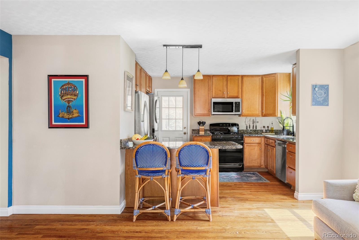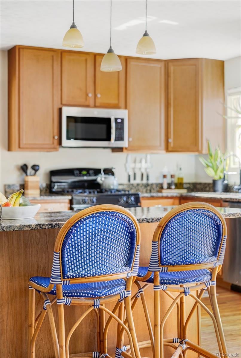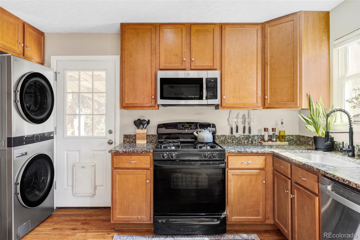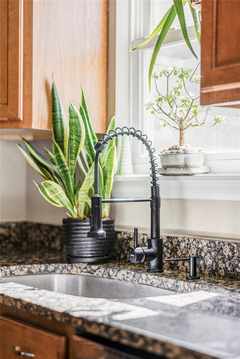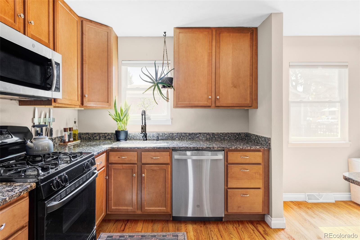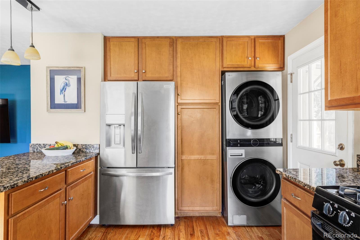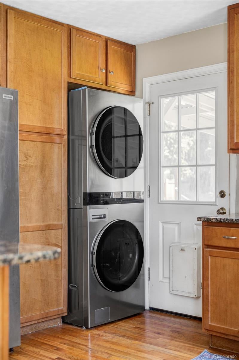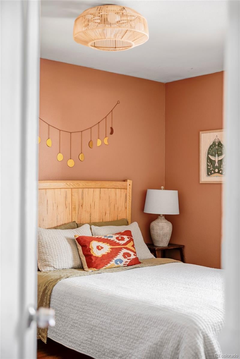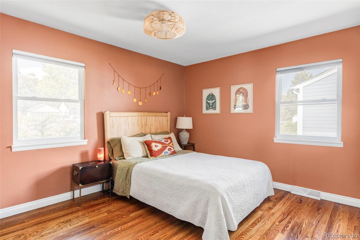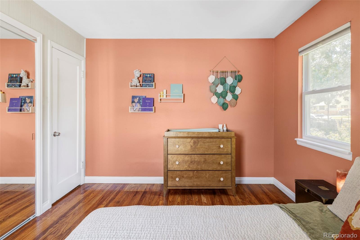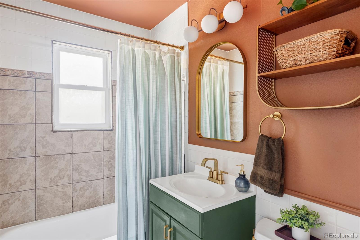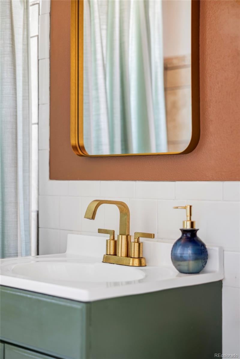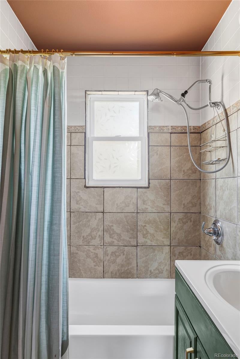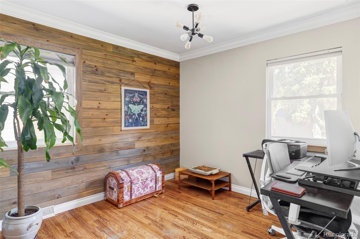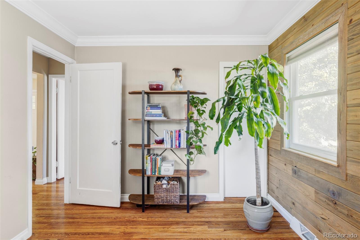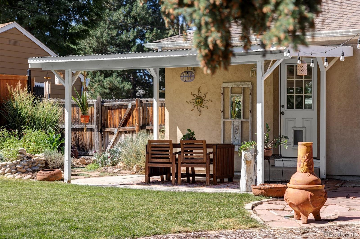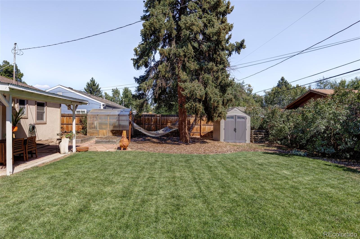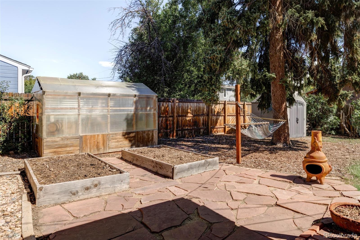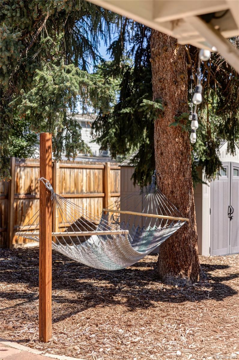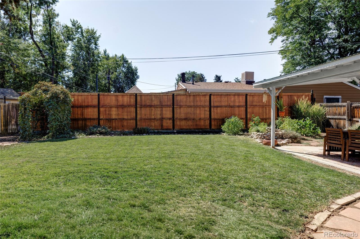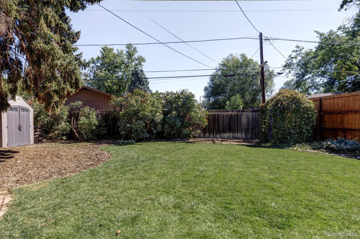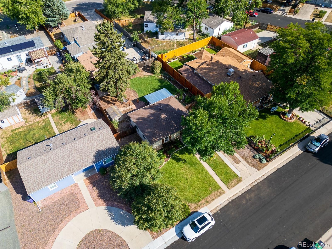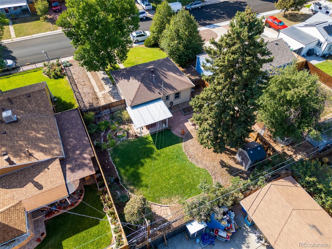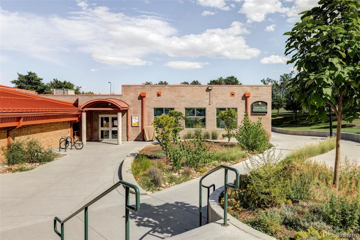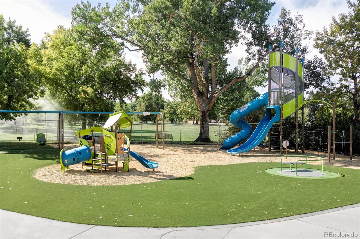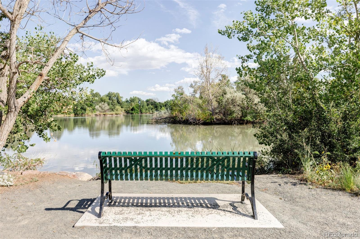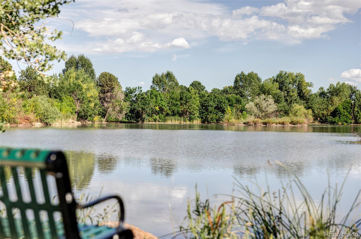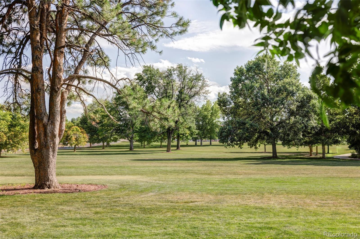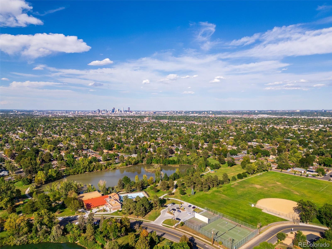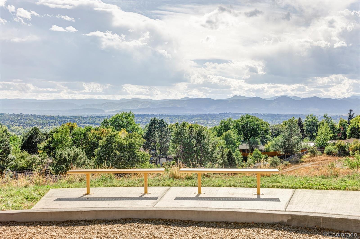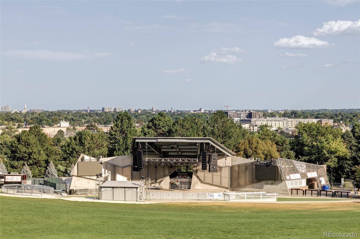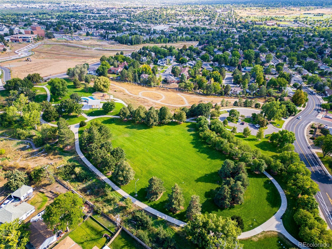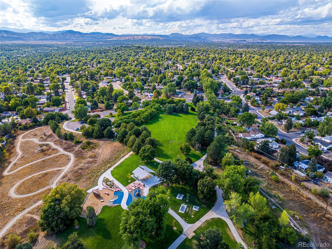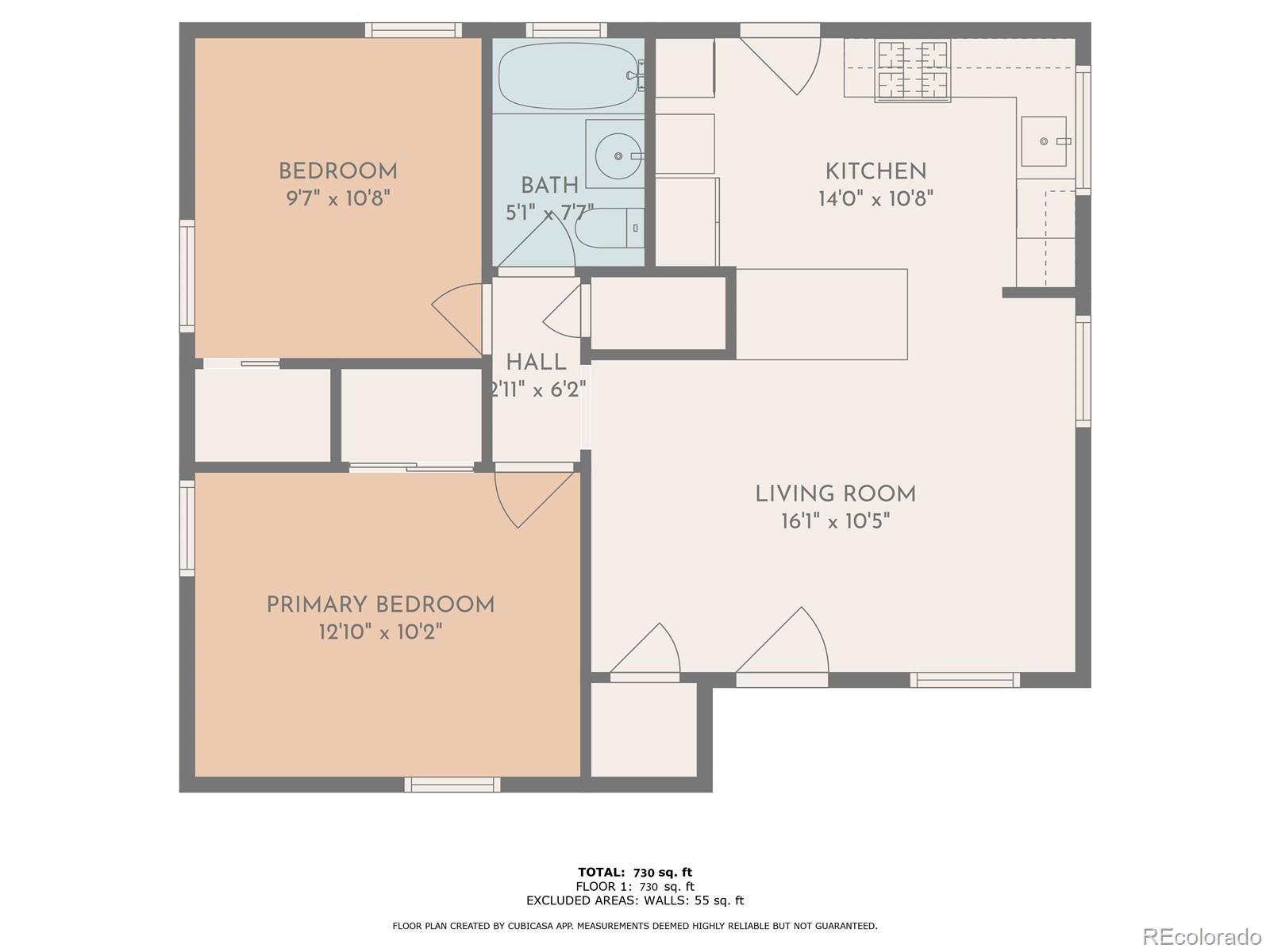Find us on...
Dashboard
- 2 Beds
- 1 Bath
- 731 Sqft
- .15 Acres
New Search X
2380 S Julian Street
This stunning 2 Bed, 1 Bath ranch-style home in the desirable Harvey Park neighborhood blends modern updates with timeless charm. Step inside to find an open floor plan highlighted by gleaming hardwood floors and plenty of natural light. The kitchen is an entertainer’s dream with granite countertops, a spacious peninsula, gas range, new refrigerator and dishwasher and abundant storage. The master bedroom easily fits a king-sized bed, while the updated full bath offers comfort and style. Outside, thoughtful landscaping features a spiral herb and vegetable garden, a fenced backyard perfect for barbecues, plus a greenhouse and shed that stay with the home. Sprinkler systems in both front and back yards keep everything green and easy to maintain. This home has been meticulously cared for with big-ticket updates already done: sewer line (2016), roof (2019), HVAC (2025), washer and dryer (2025). Location is unbeatable — less than a mile to Harvey Park and Rec Center, and just 1 mile to Ruby Hill Park and Levitt Pavilion (with free concerts. Don’t miss your chance to own this move-in ready Harvey Park beauty! Seller's preferred lender is offering a Lender Paid 1/0 buydown or $2500 credit towards closing costs; please contact Stephanie Bohr with Spire Financial for details (317) 627-0507.
Listing Office: Century 21 Elevated Real Estate 
Essential Information
- MLS® #3766367
- Price$419,000
- Bedrooms2
- Bathrooms1.00
- Full Baths1
- Square Footage731
- Acres0.15
- Year Built1951
- TypeResidential
- Sub-TypeSingle Family Residence
- StyleCottage
- StatusPending
Community Information
- Address2380 S Julian Street
- SubdivisionHarvey Park
- CityDenver
- CountyDenver
- StateCO
- Zip Code80219
Amenities
- Parking Spaces2
- ParkingConcrete
Utilities
Cable Available, Electricity Connected, Natural Gas Connected, Phone Available
Interior
- HeatingForced Air, Natural Gas
- CoolingCentral Air
- StoriesOne
Interior Features
Granite Counters, No Stairs, Open Floorplan
Appliances
Dishwasher, Disposal, Dryer, Microwave, Oven, Range, Refrigerator, Washer
Exterior
- Exterior FeaturesPrivate Yard
- WindowsDouble Pane Windows
- RoofComposition
- FoundationConcrete Perimeter
Lot Description
Level, Near Public Transit, Sprinklers In Front, Sprinklers In Rear
School Information
- DistrictDenver 1
- ElementaryJohnson
- MiddleGrant
- HighAbraham Lincoln
Additional Information
- Date ListedSeptember 18th, 2025
- ZoningS-SU-D
Listing Details
Century 21 Elevated Real Estate
 Terms and Conditions: The content relating to real estate for sale in this Web site comes in part from the Internet Data eXchange ("IDX") program of METROLIST, INC., DBA RECOLORADO® Real estate listings held by brokers other than RE/MAX Professionals are marked with the IDX Logo. This information is being provided for the consumers personal, non-commercial use and may not be used for any other purpose. All information subject to change and should be independently verified.
Terms and Conditions: The content relating to real estate for sale in this Web site comes in part from the Internet Data eXchange ("IDX") program of METROLIST, INC., DBA RECOLORADO® Real estate listings held by brokers other than RE/MAX Professionals are marked with the IDX Logo. This information is being provided for the consumers personal, non-commercial use and may not be used for any other purpose. All information subject to change and should be independently verified.
Copyright 2025 METROLIST, INC., DBA RECOLORADO® -- All Rights Reserved 6455 S. Yosemite St., Suite 500 Greenwood Village, CO 80111 USA
Listing information last updated on November 8th, 2025 at 2:03pm MST.

