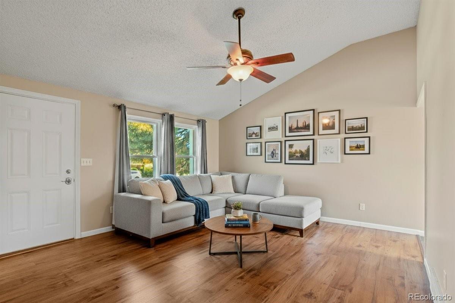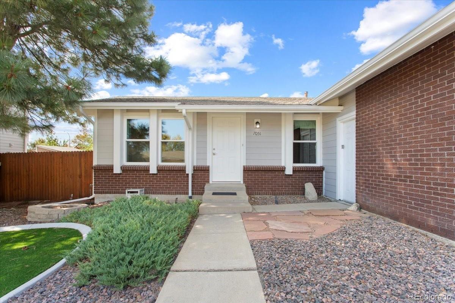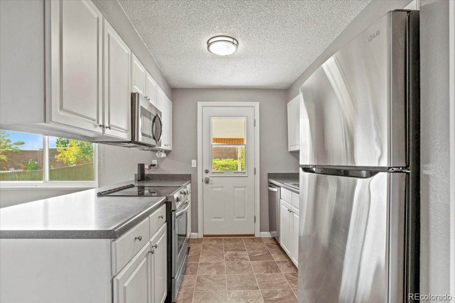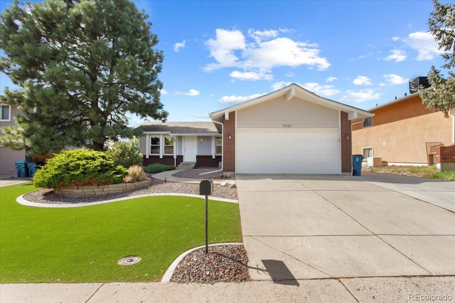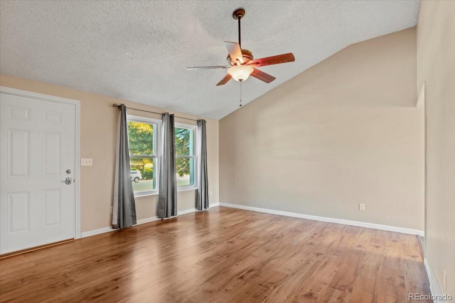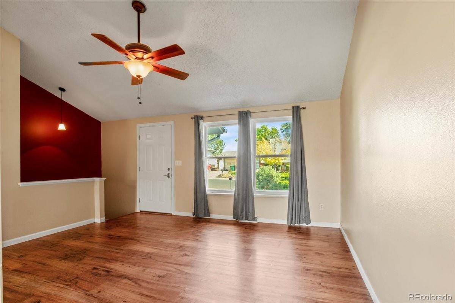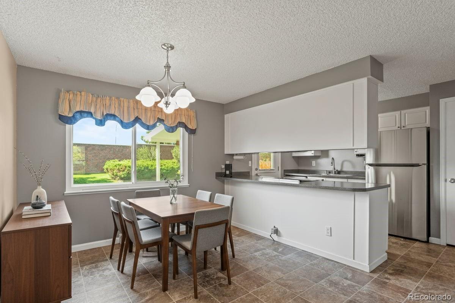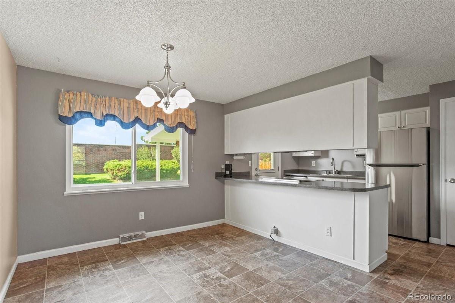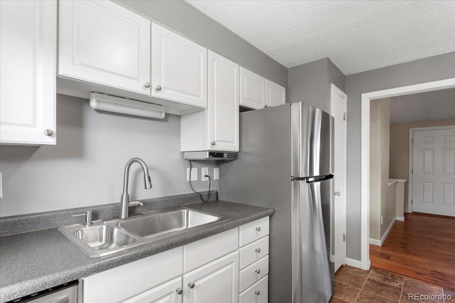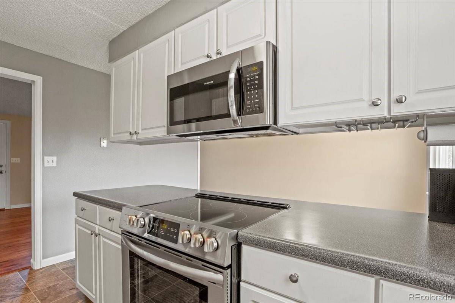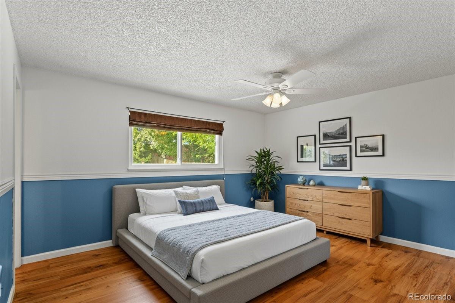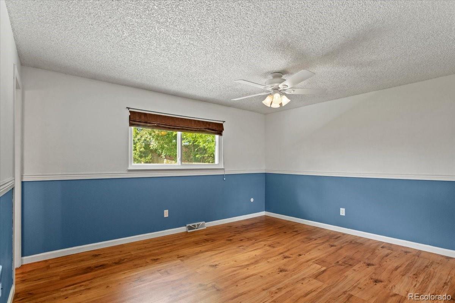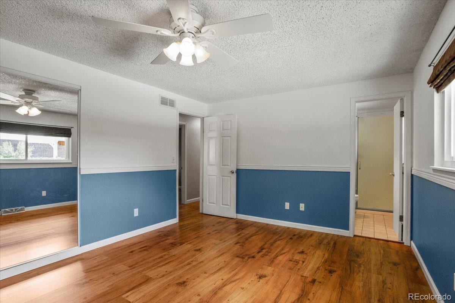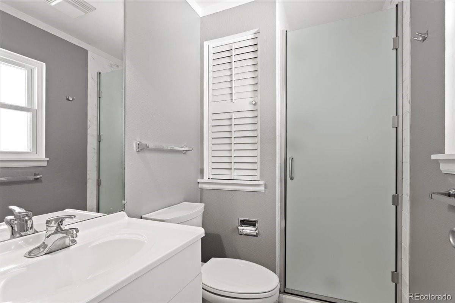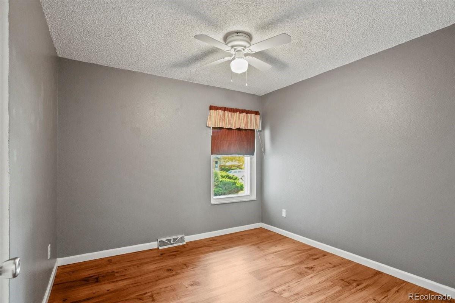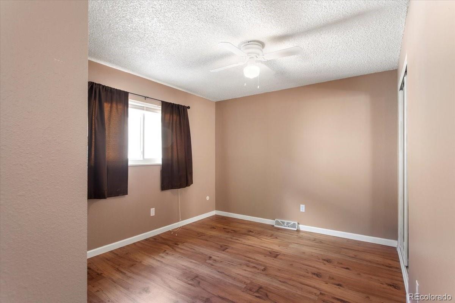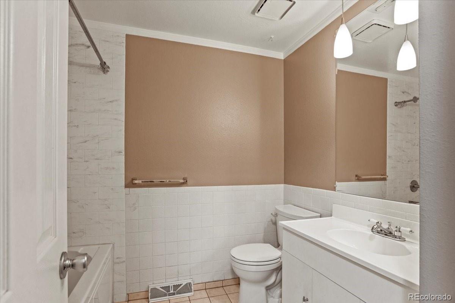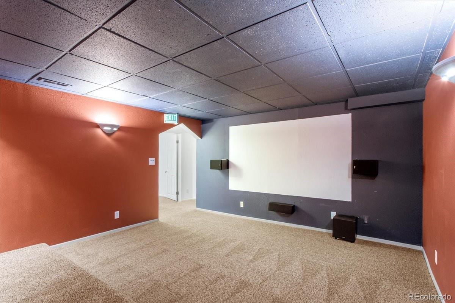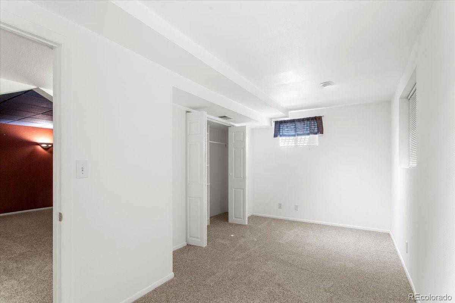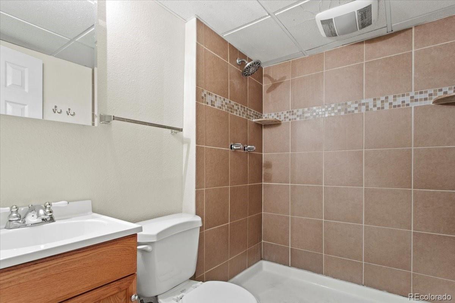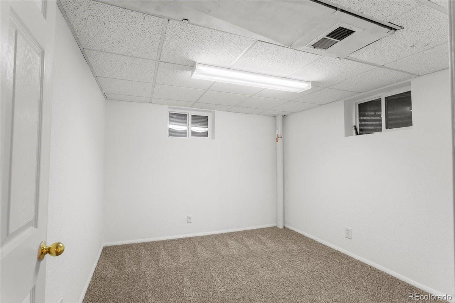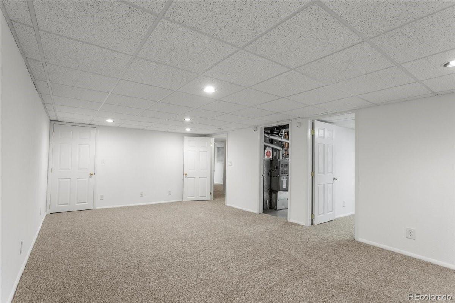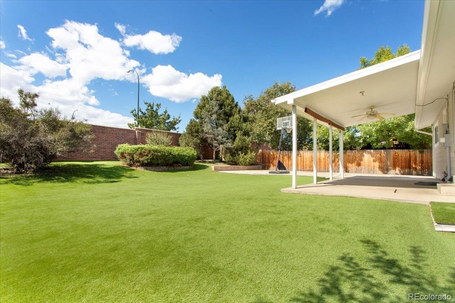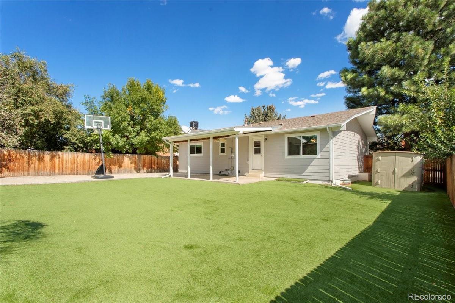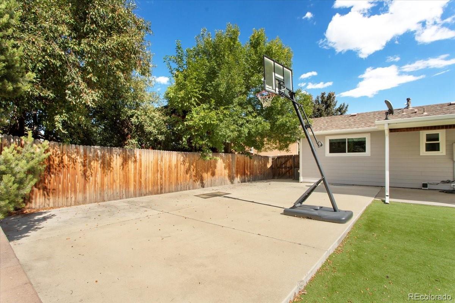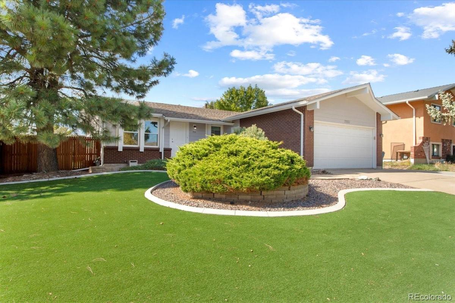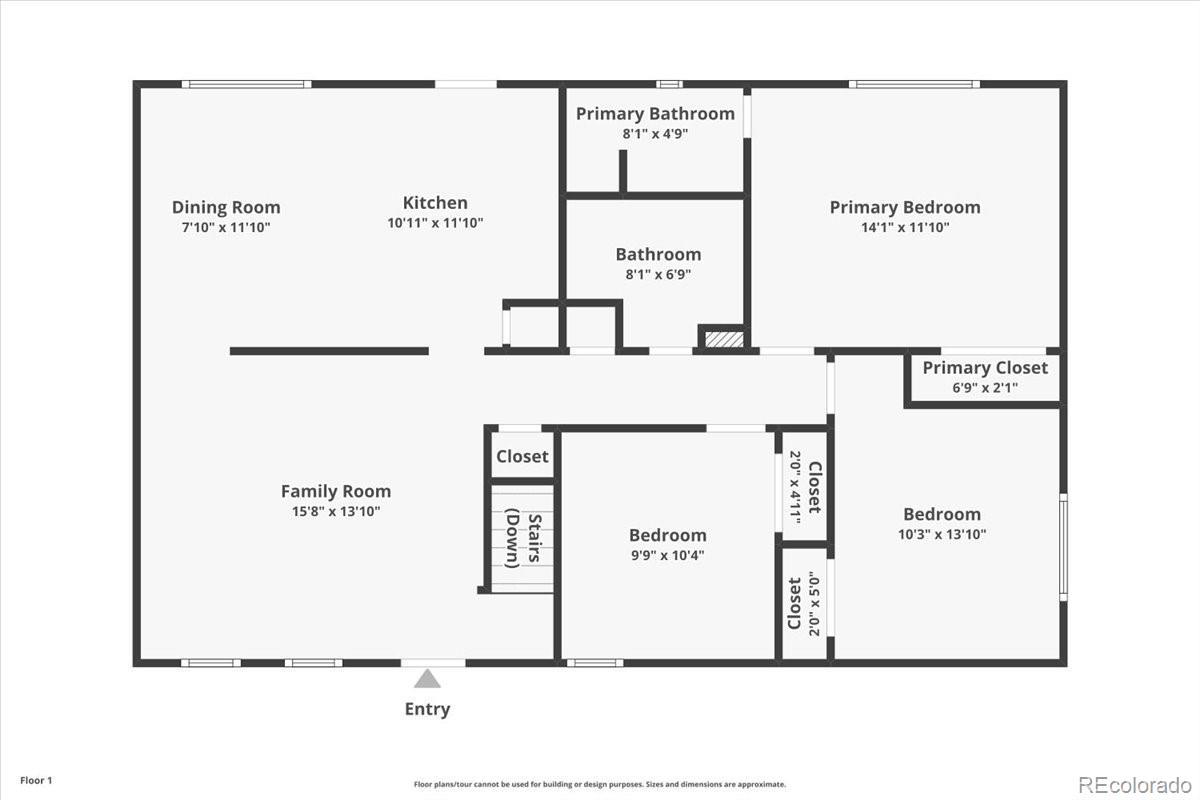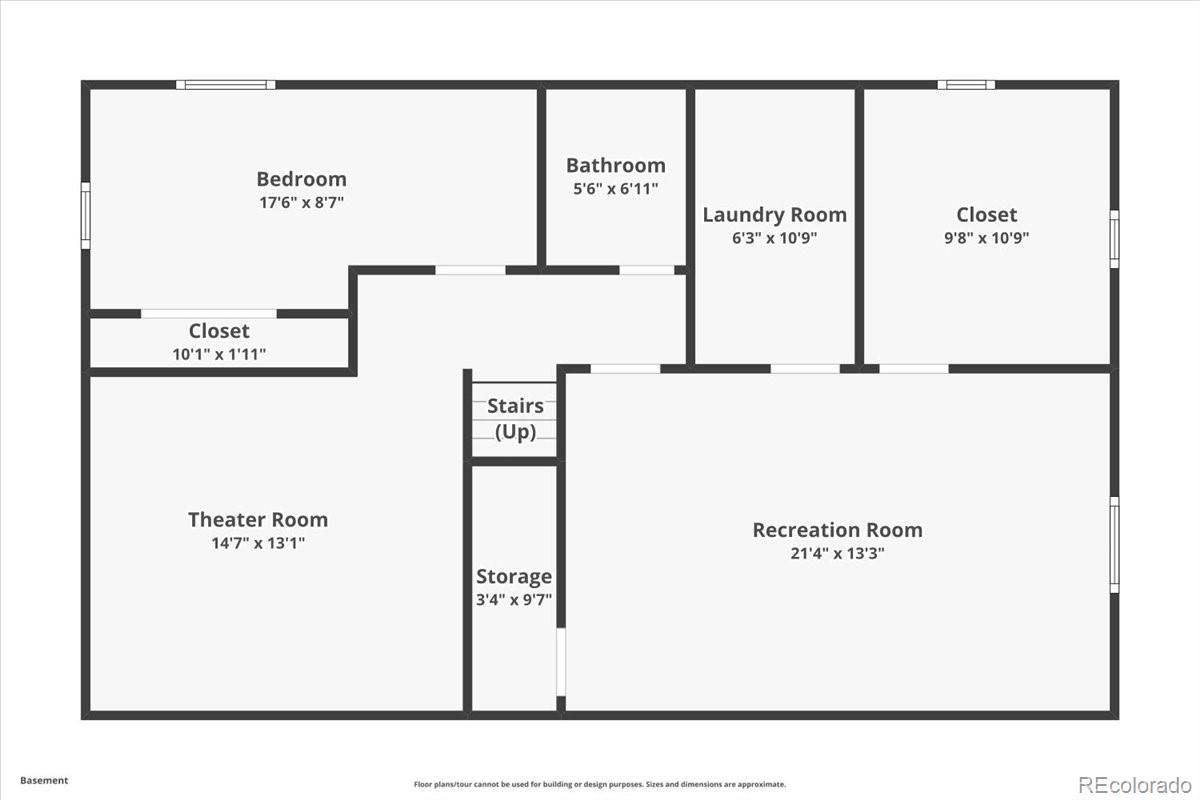Find us on...
Dashboard
- 5 Beds
- 3 Baths
- 2,214 Sqft
- .19 Acres
New Search X
7051 Zenobia Street
Welcome home to this updated 5-bedroom, 3-bathroom ranch style home that blends comfort, style, and functionality. Situated in desirable Lakeview Estates, this home offers generous living space and thoughtful updates throughout. Step inside to find an inviting floor plan with clearly defined living and entertaining areas, featuring Pergo flooring that adds warmth and durability. The kitchen is equipped with newer stainless steel appliances, making meal prep and entertaining a breeze. You'll also love the peace of mind that comes with major mechanical updates, including newer furnace and A/C (2023) and water heater (2024). The Champion windows and doors (2024) provide energy efficiency throughout the seasons, and the home’s updated siding offers lasting protection and curb appeal. Enjoy low-maintenance living with professionally installed turf landscaping, ideal for outdoor relaxation without the hassle. This home is perfect for those seeking the convenience of main-level living with the added bonus of additional living/entertaining areas and bedrooms in the basement, refreshed with new carpet (2025). Don't miss the opportunity to own this move-in-ready home with all the right updates—schedule your private showing today! >> DISCOUNTED RATE OPTIONS and NO LENDER FEE FUTURE REFINANCING may be available for qualified buyers of this home. Ask the Listing Agent for details.
Listing Office: Orchard Brokerage LLC 
Essential Information
- MLS® #3767284
- Price$550,000
- Bedrooms5
- Bathrooms3.00
- Full Baths1
- Square Footage2,214
- Acres0.19
- Year Built1978
- TypeResidential
- Sub-TypeSingle Family Residence
- StyleTraditional
- StatusPending
Community Information
- Address7051 Zenobia Street
- SubdivisionLakeview Estates
- CityWestminster
- CountyAdams
- StateCO
- Zip Code80030
Amenities
- Parking Spaces2
- ParkingConcrete
- # of Garages2
Utilities
Cable Available, Electricity Available, Electricity Connected, Natural Gas Available, Natural Gas Connected, Phone Available
Interior
- HeatingForced Air, Natural Gas
- CoolingCentral Air
- StoriesOne
Interior Features
Eat-in Kitchen, High Ceilings, Primary Suite, Smoke Free
Appliances
Dishwasher, Dryer, Microwave, Oven, Refrigerator, Washer
Exterior
- Exterior FeaturesPrivate Yard
- Lot DescriptionLevel
- WindowsWindow Coverings
- RoofComposition
- FoundationConcrete Perimeter
School Information
- DistrictWestminster Public Schools
- ElementaryHarris Park
- MiddleRanum
- HighWestminster
Additional Information
- Date ListedOctober 2nd, 2025
Listing Details
 Orchard Brokerage LLC
Orchard Brokerage LLC
 Terms and Conditions: The content relating to real estate for sale in this Web site comes in part from the Internet Data eXchange ("IDX") program of METROLIST, INC., DBA RECOLORADO® Real estate listings held by brokers other than RE/MAX Professionals are marked with the IDX Logo. This information is being provided for the consumers personal, non-commercial use and may not be used for any other purpose. All information subject to change and should be independently verified.
Terms and Conditions: The content relating to real estate for sale in this Web site comes in part from the Internet Data eXchange ("IDX") program of METROLIST, INC., DBA RECOLORADO® Real estate listings held by brokers other than RE/MAX Professionals are marked with the IDX Logo. This information is being provided for the consumers personal, non-commercial use and may not be used for any other purpose. All information subject to change and should be independently verified.
Copyright 2025 METROLIST, INC., DBA RECOLORADO® -- All Rights Reserved 6455 S. Yosemite St., Suite 500 Greenwood Village, CO 80111 USA
Listing information last updated on December 21st, 2025 at 9:18am MST.

