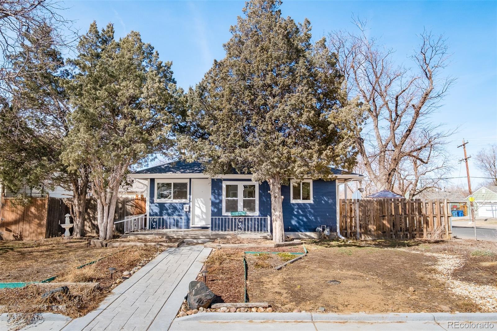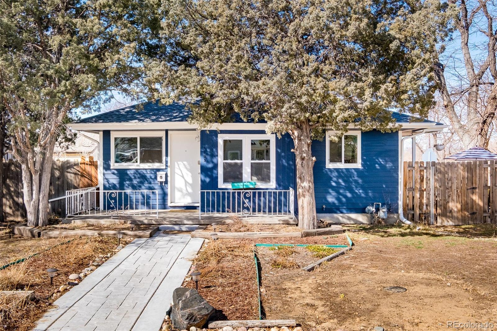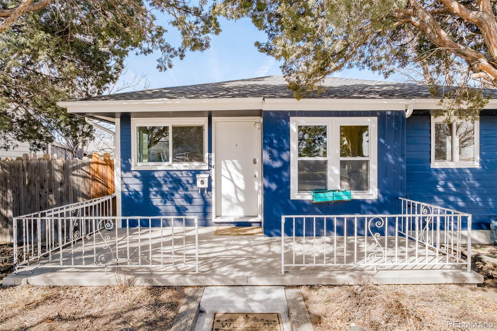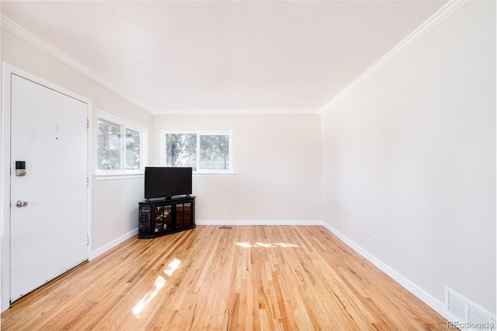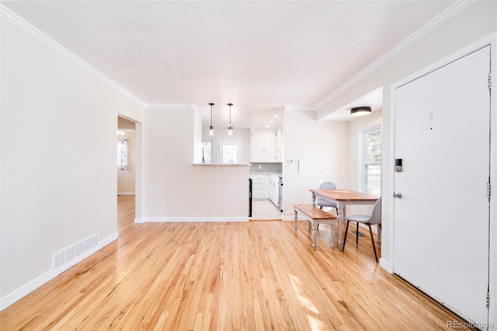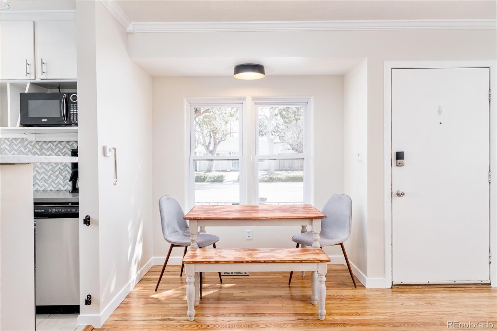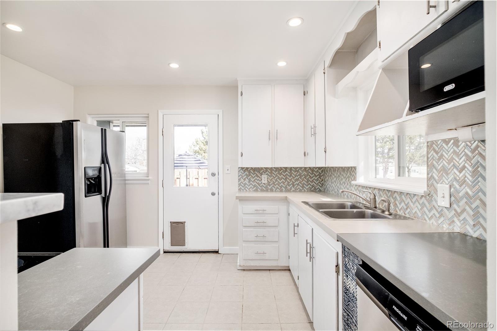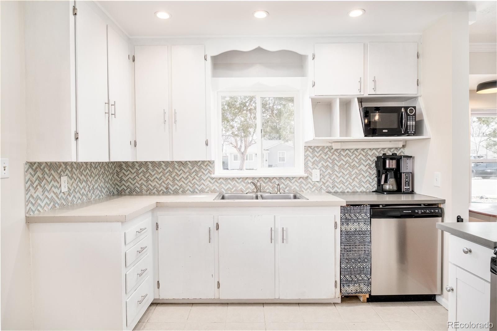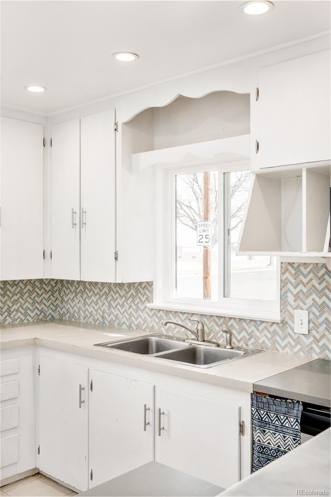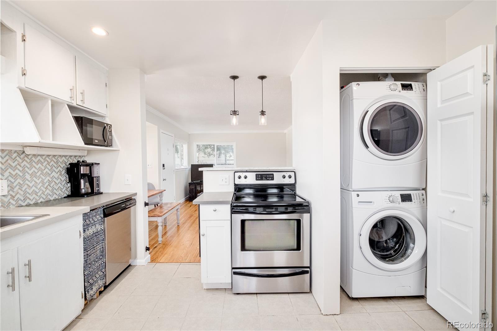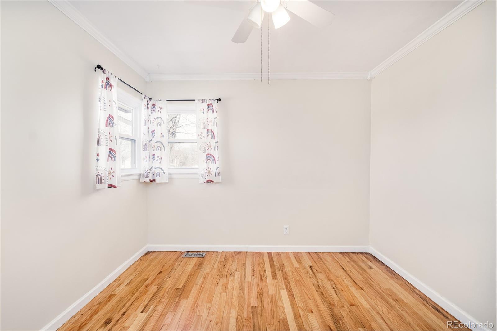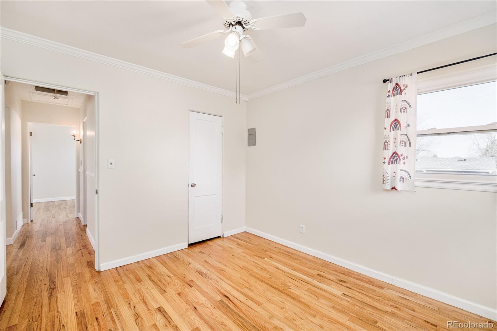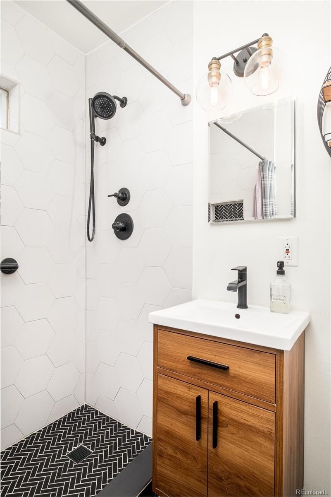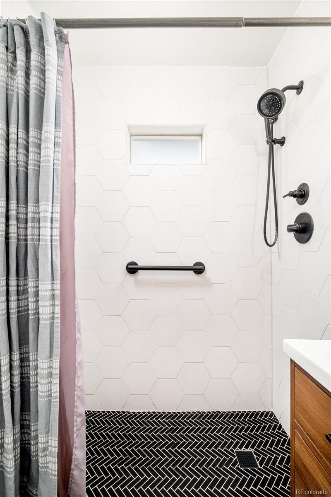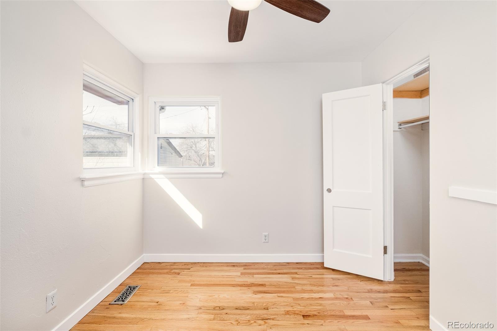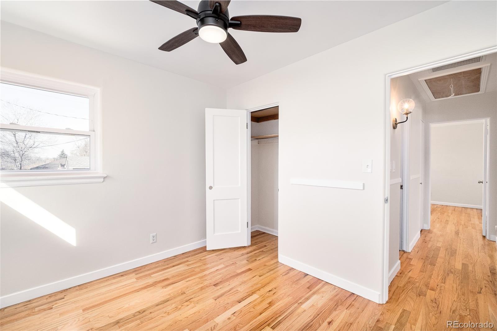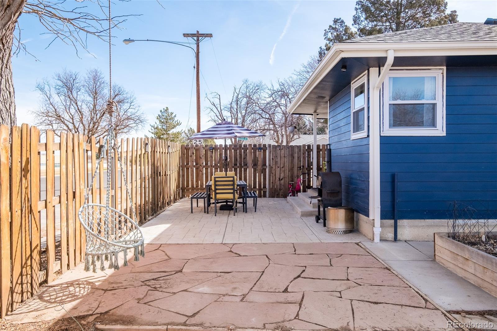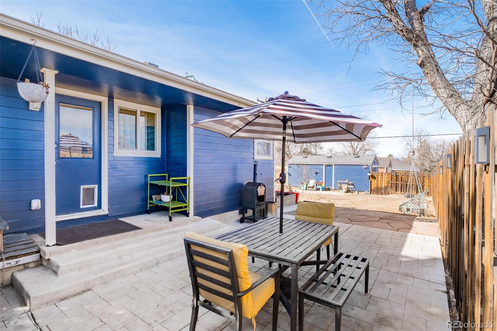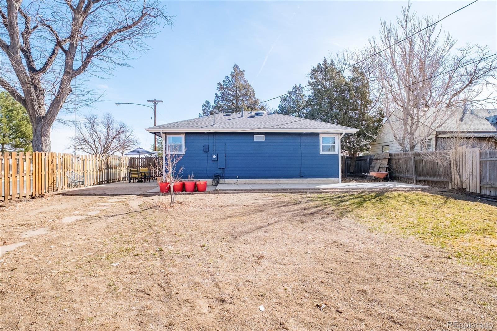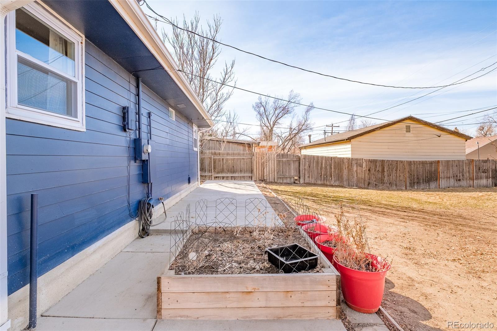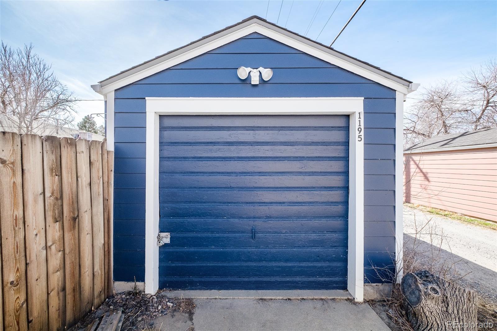Find us on...
Dashboard
- 2 Beds
- 1 Bath
- 716 Sqft
- .16 Acres
New Search X
1195 Florence Street
Preferred lender, Artisan Home Loans, is offering a lender paid temporary interest rate buydown. Buyer must be purchasing the home as a primary residence or second home and using a conventional, FHA, or VA loan. Buyers can contact Johnny Kellogg (NMLS #1667177) for additional details and qualifications: 303-913-1085. Sunny corner lot and generous updates come together for a low-maintenance lifestyle in this ranch-style abode. Framed by mature trees, a front patio ushers residents into an open-concept floorplan imbued with natural light. Hardwood floors – refinished in 2025 – and newer paint add warmth to the bright atmosphere. A dining nook is nestled conveniently near the kitchen, where a stylish tile backsplash, stainless steel appliances, a laundry closet and outdoor access make light work of meal preparation and entertaining. Hardwood floors continue into the home’s two bedrooms, both of which offer versatile uses and closet space. The shared bathroom is delightfully updated with a professionally tiled shower, sleek vanity and contemporary light fixture. Enjoy the privacy of the corner lot from an expansive backyard equipped with flagstone and concrete patios, privacy fencing and a one-car garage. Additional conveniences include a new roof (2024), replaced lead line and a whole house attic fan.
Listing Office: Milehimodern 
Essential Information
- MLS® #3770338
- Price$350,000
- Bedrooms2
- Bathrooms1.00
- Square Footage716
- Acres0.16
- Year Built1949
- TypeResidential
- Sub-TypeSingle Family Residence
- StyleTraditional
- StatusPending
Community Information
- Address1195 Florence Street
- SubdivisionDel Mar Parkway
- CityAurora
- CountyArapahoe
- StateCO
- Zip Code80010
Amenities
- Parking Spaces1
- # of Garages1
Utilities
Cable Available, Electricity Connected, Internet Access (Wired), Natural Gas Connected, Phone Available
Interior
- HeatingForced Air, Natural Gas
- CoolingAttic Fan
- StoriesOne
Interior Features
Ceiling Fan(s), Laminate Counters, No Stairs
Appliances
Dishwasher, Microwave, Oven, Range, Refrigerator
Exterior
- Lot DescriptionCorner Lot, Level
- WindowsWindow Coverings
- RoofComposition
Exterior Features
Garden, Lighting, Private Yard, Rain Gutters
School Information
- DistrictAdams-Arapahoe 28J
- ElementaryFulton
- MiddleAurora West
- HighAurora Central
Additional Information
- Date ListedMarch 19th, 2025
Listing Details
 Milehimodern
Milehimodern
Office Contact
colin@milehimodern.com,303-810-9974
 Terms and Conditions: The content relating to real estate for sale in this Web site comes in part from the Internet Data eXchange ("IDX") program of METROLIST, INC., DBA RECOLORADO® Real estate listings held by brokers other than RE/MAX Professionals are marked with the IDX Logo. This information is being provided for the consumers personal, non-commercial use and may not be used for any other purpose. All information subject to change and should be independently verified.
Terms and Conditions: The content relating to real estate for sale in this Web site comes in part from the Internet Data eXchange ("IDX") program of METROLIST, INC., DBA RECOLORADO® Real estate listings held by brokers other than RE/MAX Professionals are marked with the IDX Logo. This information is being provided for the consumers personal, non-commercial use and may not be used for any other purpose. All information subject to change and should be independently verified.
Copyright 2025 METROLIST, INC., DBA RECOLORADO® -- All Rights Reserved 6455 S. Yosemite St., Suite 500 Greenwood Village, CO 80111 USA
Listing information last updated on April 26th, 2025 at 4:18am MDT.

