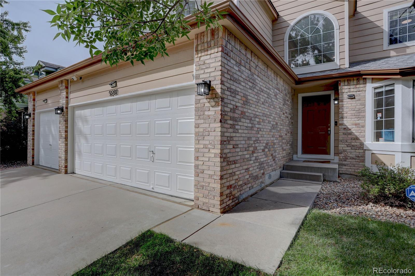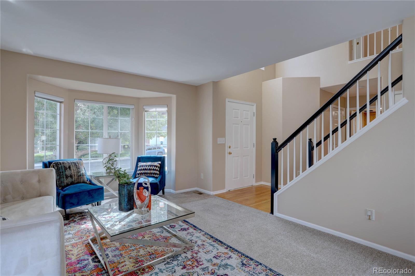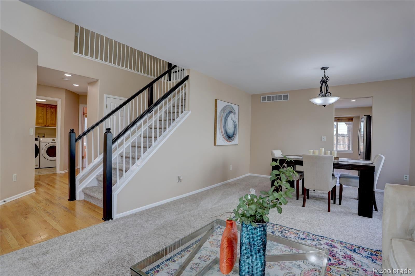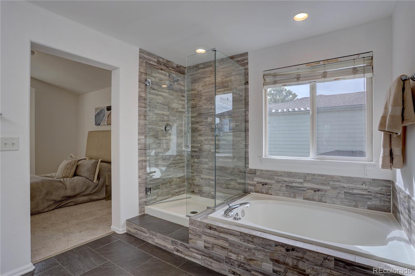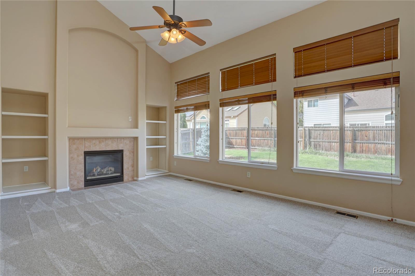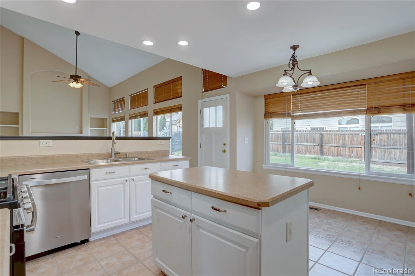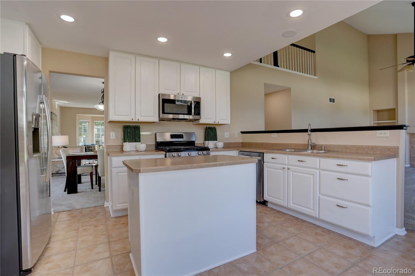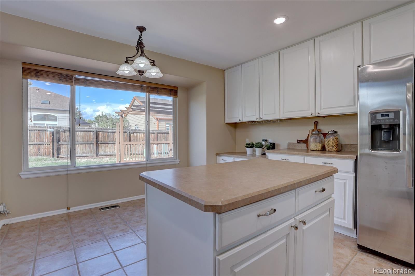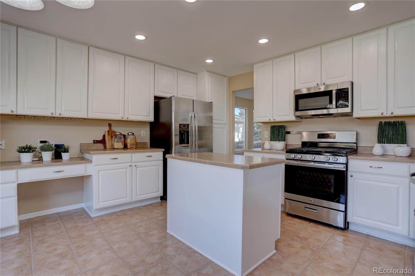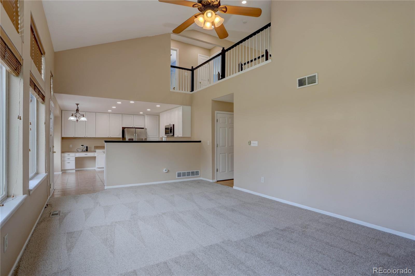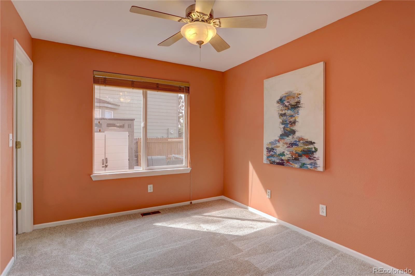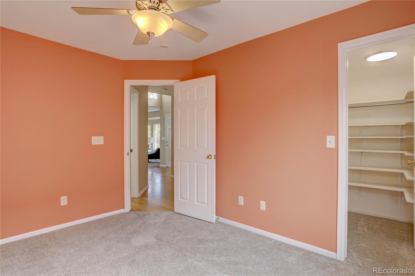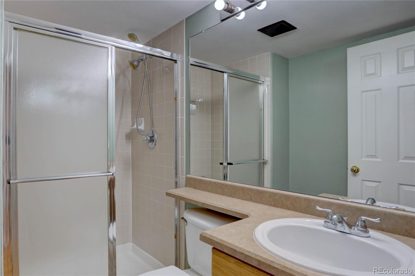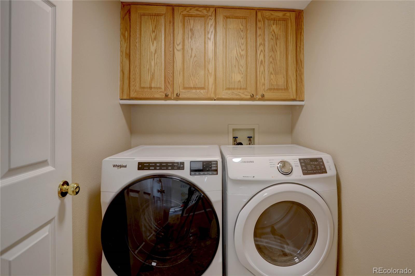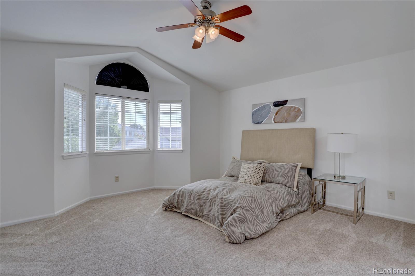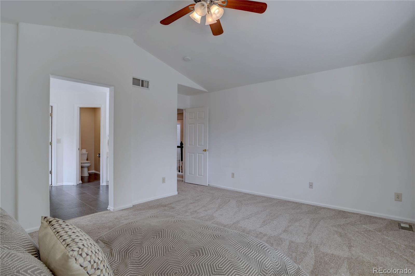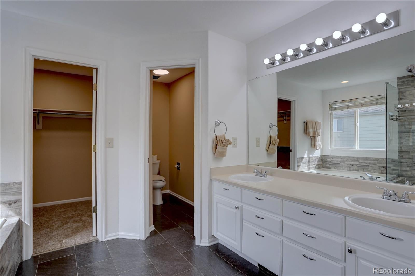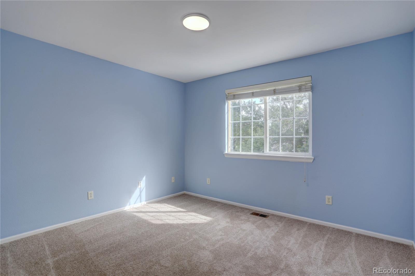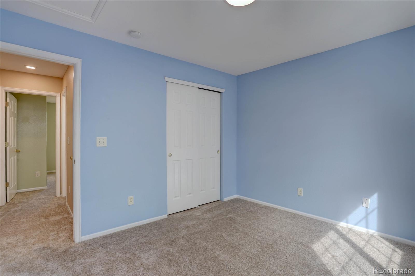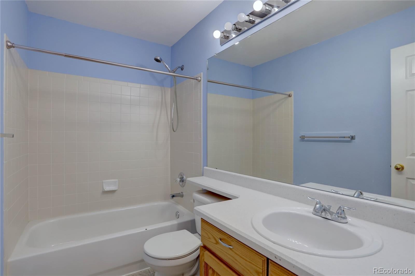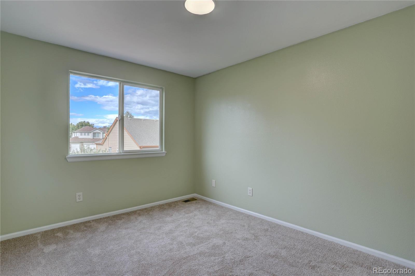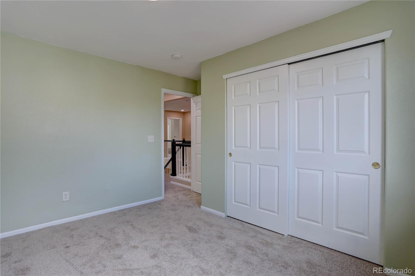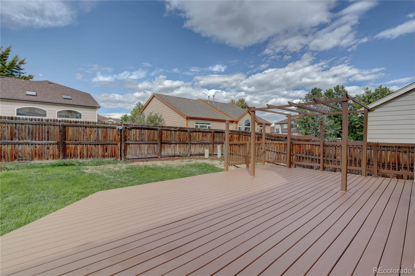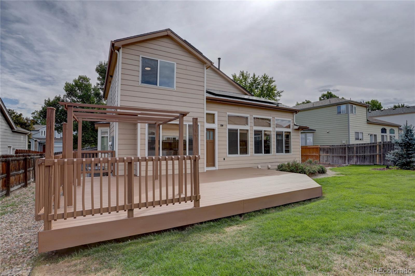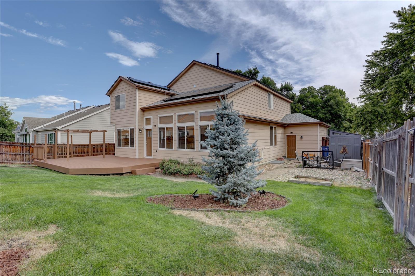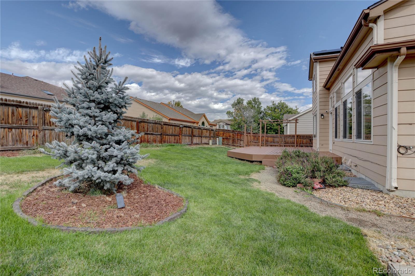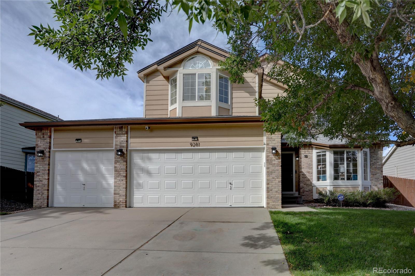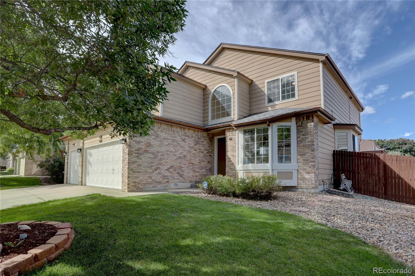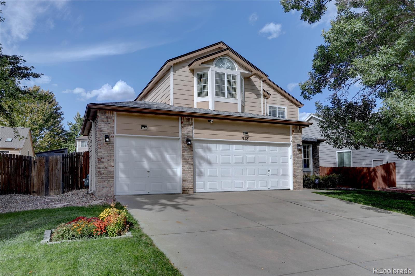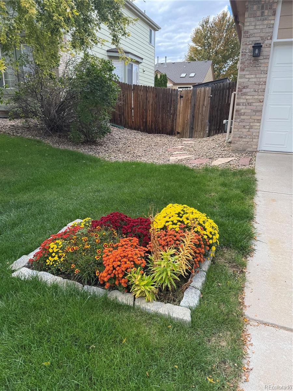Find us on...
Dashboard
- 4 Beds
- 3 Baths
- 2,204 Sqft
- .17 Acres
New Search X
9281 Upham Way
Welcome to 9281 Upham Way — a beautifully maintained 4-bedroom, 3-bathroom two-story home in the heart of Westminster, CO! This spacious property features soaring vaulted ceilings, brand new paint and carpet, and a layout that feels both bright and inviting. The main floor offers a versatile bedroom with a nearby 3/4 bath, perfect for use as a guest suite, office, or main-level primary. Upstairs, you'll find a generously sized primary retreat complete with a remodeled 5-piece en-suite bathroom (2016) and an impressive wrap-around hallway that overlooks the living area below. The eat-in kitchen is cozy and functional with stainless steel appliances and a gas range stove, making it a cook’s delight. A charming bay window floods the main living room with natural light, while the large unfinished basement—with rough-in plumbing and egress windows—is ready for your custom expansion ideas. Step outside to a flat, usable backyard featuring low-maintenance composite decking and a pergola that stays with the property—ideal for outdoor entertaining. The oversized 3-car garage provides ample space, including storage in the rafters. Enjoy all that nature has to offer just 4 miles away at Standley Lake—boating, paddle sports, fishing, hiking, camping, and more await you! Whether you're watching wildlife or enjoying a scenic picnic, the outdoor possibilities are endless. Don’t miss your chance to own this incredible home in a sought-after location. Visit www.9281UphamWay.com for a full virtual tour and more details!
Listing Office: Novella Real Estate 
Essential Information
- MLS® #3770500
- Price$700,000
- Bedrooms4
- Bathrooms3.00
- Full Baths2
- Square Footage2,204
- Acres0.17
- Year Built2000
- TypeResidential
- Sub-TypeSingle Family Residence
- StyleTraditional
- StatusActive
Community Information
- Address9281 Upham Way
- SubdivisionCambridge Farm
- CityWestminster
- CountyJefferson
- StateCO
- Zip Code80021
Amenities
- Parking Spaces3
- ParkingConcrete, Storage
- # of Garages3
Utilities
Cable Available, Electricity Connected, Natural Gas Connected
Interior
- HeatingForced Air
- CoolingCentral Air
- FireplaceYes
- # of Fireplaces1
- FireplacesFamily Room
- StoriesTwo
Interior Features
Ceiling Fan(s), Eat-in Kitchen, Five Piece Bath, High Ceilings, Kitchen Island, Laminate Counters, Primary Suite, Vaulted Ceiling(s), Walk-In Closet(s)
Appliances
Dishwasher, Disposal, Dryer, Gas Water Heater, Microwave, Range, Refrigerator, Self Cleaning Oven, Water Softener
Exterior
- Exterior FeaturesPrivate Yard, Rain Gutters
- RoofComposition
- FoundationSlab, Structural
Lot Description
Near Public Transit, Sprinklers In Front, Sprinklers In Rear
Windows
Bay Window(s), Double Pane Windows, Window Treatments
School Information
- DistrictJefferson County R-1
- ElementarySemper
- MiddleMandalay
- HighStandley Lake
Additional Information
- Date ListedSeptember 16th, 2025
Listing Details
 Novella Real Estate
Novella Real Estate
 Terms and Conditions: The content relating to real estate for sale in this Web site comes in part from the Internet Data eXchange ("IDX") program of METROLIST, INC., DBA RECOLORADO® Real estate listings held by brokers other than RE/MAX Professionals are marked with the IDX Logo. This information is being provided for the consumers personal, non-commercial use and may not be used for any other purpose. All information subject to change and should be independently verified.
Terms and Conditions: The content relating to real estate for sale in this Web site comes in part from the Internet Data eXchange ("IDX") program of METROLIST, INC., DBA RECOLORADO® Real estate listings held by brokers other than RE/MAX Professionals are marked with the IDX Logo. This information is being provided for the consumers personal, non-commercial use and may not be used for any other purpose. All information subject to change and should be independently verified.
Copyright 2025 METROLIST, INC., DBA RECOLORADO® -- All Rights Reserved 6455 S. Yosemite St., Suite 500 Greenwood Village, CO 80111 USA
Listing information last updated on October 25th, 2025 at 2:33pm MDT.

