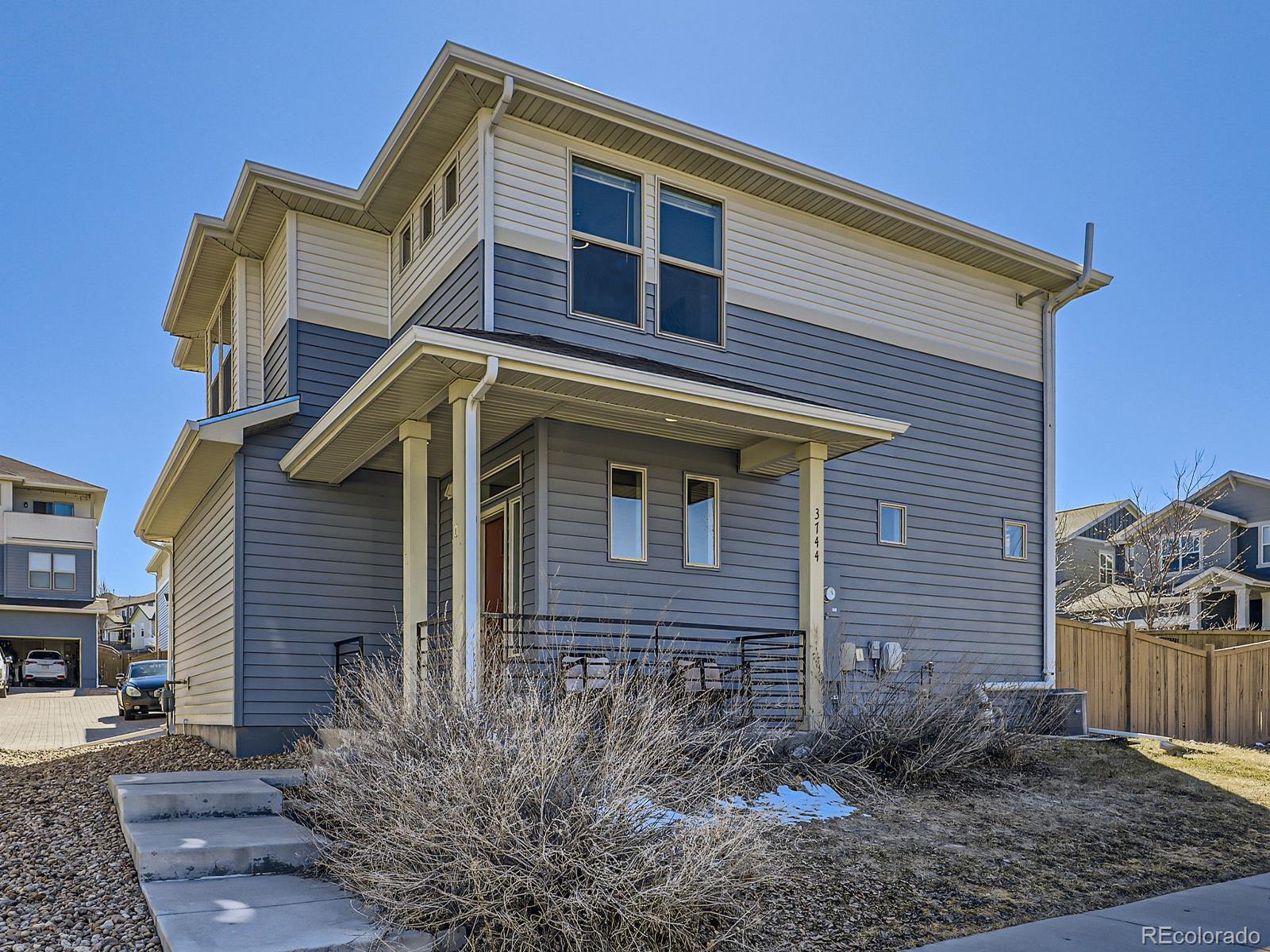Find us on...
Dashboard
- 3 Beds
- 3 Baths
- 1,517 Sqft
- .11 Acres
New Search X
3744 Celestial Avenue
***Limited-Time Offer! $5,000 Price Reduction PLUS an additional $5,000 Buyer Concession toward closing costs, prepaids, or buyer proceeds—if closed by May 31st!*** Welcome to a beautifully maintained single-family home in the heart of The Meadows, one of Castle Rock’s most sought-after communities. With 3 bedrooms, 2.5 bathrooms of thoughtfully designed living space, this home offers both comfort and convenience in a prime location. Built in 2017, this modern home features an open-concept layout filled with natural light, creating an inviting and airy ambiance. The eat-in kitchen is a standout, boasting a stylish tile backsplash, elegant cabinetry, a functional island, and a spacious pantry—perfect for home chefs and entertainers alike. Upstairs, the primary suite serves as a private retreat with an en-suite bathroom featuring dual sinks, shower and walking closet. Two additional bedrooms provide ample space for family, guests, or a home office, complete with plush carpeting and ceiling fans for year-round comfort. The low maintenance backyard offers space for outdoor relaxation, whether you’re enjoying a morning coffee or hosting a summer barbecue. Living in The Meadows means access to top-rated schools, scenic parks, miles of trails, community pools with water slides, a splash zone, basketball courts, a climbing wall, and a fire pit. Plus, you’re just minutes from local shopping, Castle Rock Outlets, dining, and Castle Rock’s vibrant downtown. This is your chance to own a charming, move-in-ready home in one of Castle Rock’s most desirable neighborhoods! Want to learn more about The Meadows? Check out community videos highlighting local events for kids and adults, The Grange and Taft House swimming pools, parks, trails, and the charm of historic Castle Rock. https://www.meadowscastlerock.com/community/ ***Ask about Limited-Time Offer — if closed by May 31st!***
Listing Office: Keller Williams DTC 
Essential Information
- MLS® #3770501
- Price$569,900
- Bedrooms3
- Bathrooms3.00
- Full Baths2
- Half Baths1
- Square Footage1,517
- Acres0.11
- Year Built2017
- TypeResidential
- Sub-TypeSingle Family Residence
- StyleContemporary
- StatusActive
Community Information
- Address3744 Celestial Avenue
- SubdivisionThe Meadows
- CityCastle Rock
- CountyDouglas
- StateCO
- Zip Code80109
Amenities
- Parking Spaces2
- # of Garages2
- ViewMountain(s), Plains
- Has PoolYes
- PoolOutdoor Pool
Amenities
Clubhouse, Parking, Playground, Pool
Utilities
Electricity Connected, Internet Access (Wired), Natural Gas Connected, Phone Connected
Parking
Finished Garage, Floor Coating, Smart Garage Door
Interior
- HeatingForced Air
- CoolingCentral Air
- FireplaceYes
- # of Fireplaces1
- StoriesTwo
Interior Features
Ceiling Fan(s), Central Vacuum, Granite Counters, Kitchen Island, Open Floorplan, Pantry, Primary Suite, Quartz Counters, Radon Mitigation System, Smart Thermostat, Smoke Free, Sound System, Walk-In Closet(s)
Appliances
Dishwasher, Disposal, Dryer, Microwave, Oven, Range, Refrigerator, Washer
Fireplaces
Family Room, Gas, Living Room
Exterior
- RoofShingle
Exterior Features
Gas Valve, Private Yard, Smart Irrigation
Lot Description
Corner Lot, Irrigated, Landscaped, Master Planned, Sprinklers In Front, Sprinklers In Rear
Windows
Double Pane Windows, Window Coverings, Window Treatments
School Information
- DistrictDouglas RE-1
- ElementaryMeadow View
- MiddleCastle Rock
- HighCastle View
Additional Information
- Date ListedMarch 4th, 2025
Listing Details
 Keller Williams DTC
Keller Williams DTC
 Terms and Conditions: The content relating to real estate for sale in this Web site comes in part from the Internet Data eXchange ("IDX") program of METROLIST, INC., DBA RECOLORADO® Real estate listings held by brokers other than RE/MAX Professionals are marked with the IDX Logo. This information is being provided for the consumers personal, non-commercial use and may not be used for any other purpose. All information subject to change and should be independently verified.
Terms and Conditions: The content relating to real estate for sale in this Web site comes in part from the Internet Data eXchange ("IDX") program of METROLIST, INC., DBA RECOLORADO® Real estate listings held by brokers other than RE/MAX Professionals are marked with the IDX Logo. This information is being provided for the consumers personal, non-commercial use and may not be used for any other purpose. All information subject to change and should be independently verified.
Copyright 2025 METROLIST, INC., DBA RECOLORADO® -- All Rights Reserved 6455 S. Yosemite St., Suite 500 Greenwood Village, CO 80111 USA
Listing information last updated on June 17th, 2025 at 1:03am MDT.






































