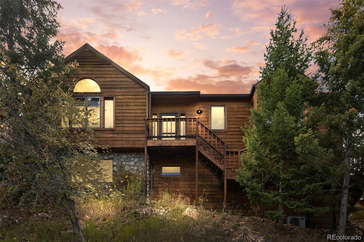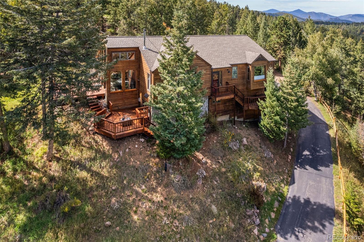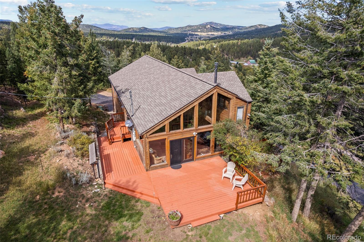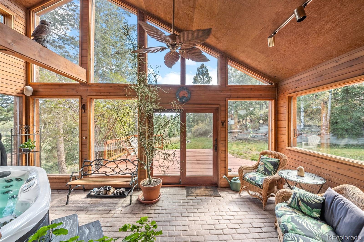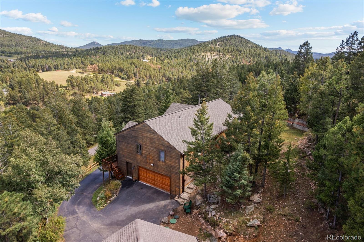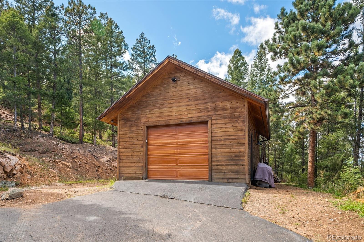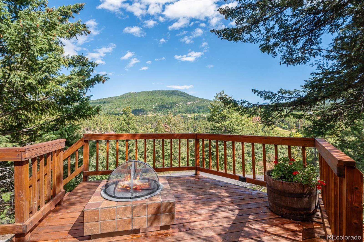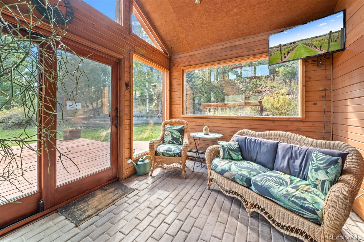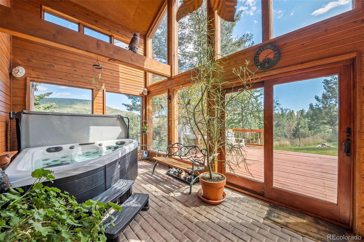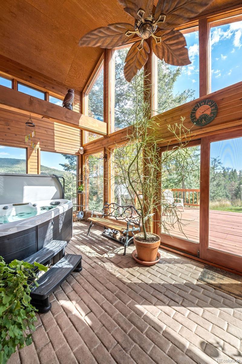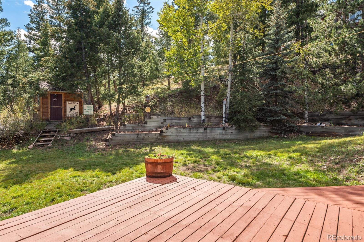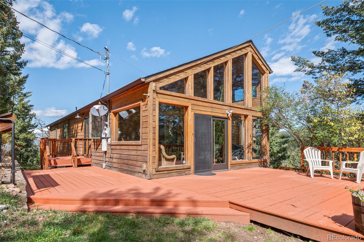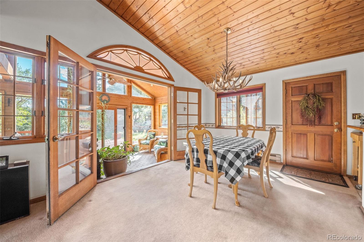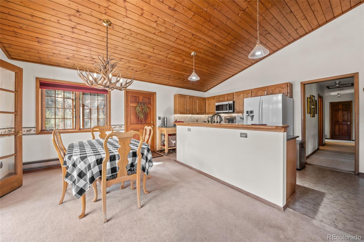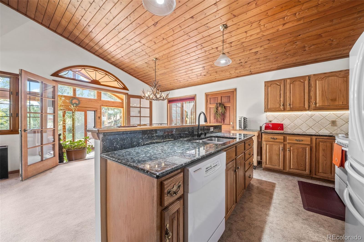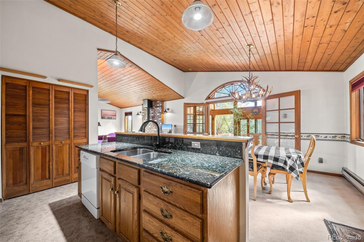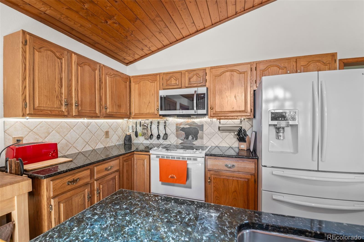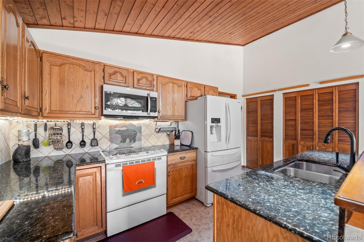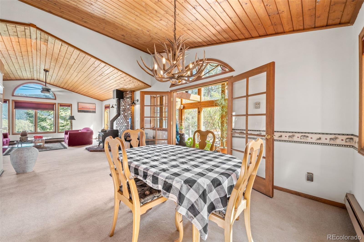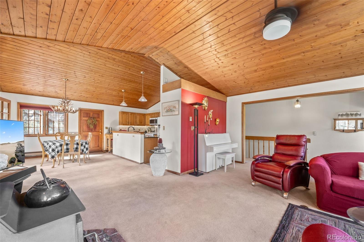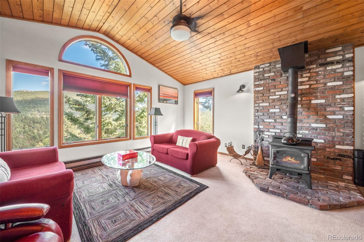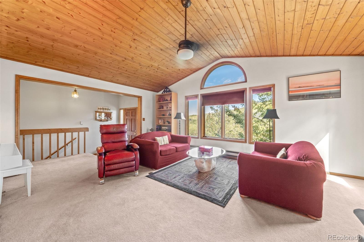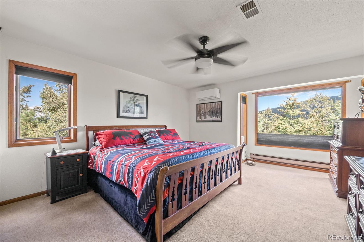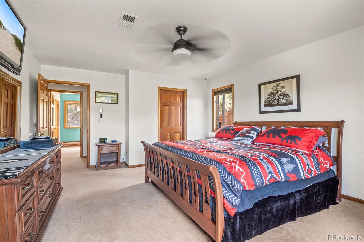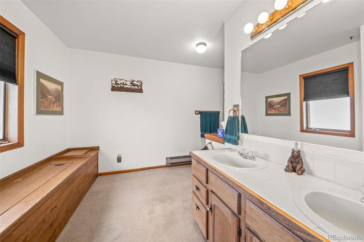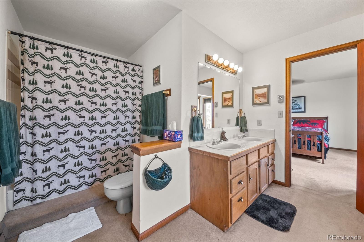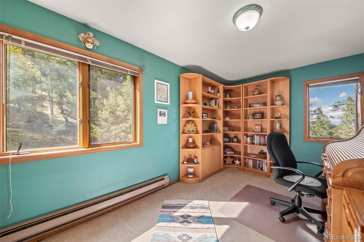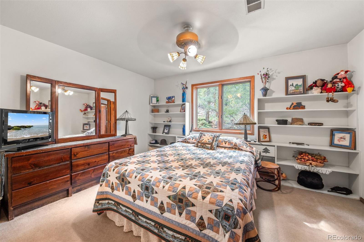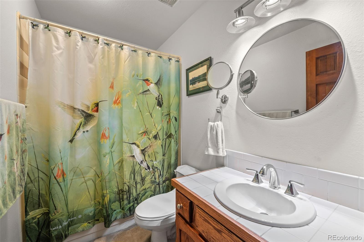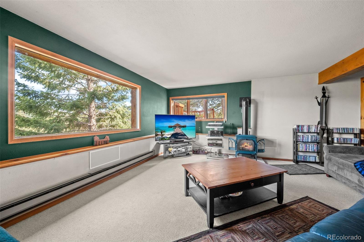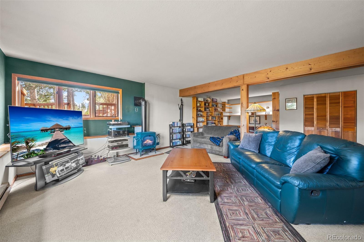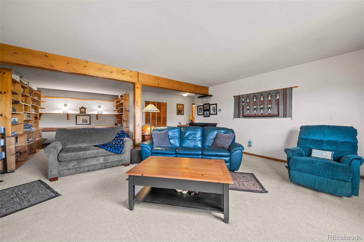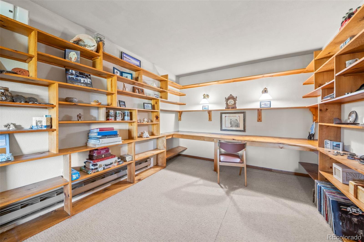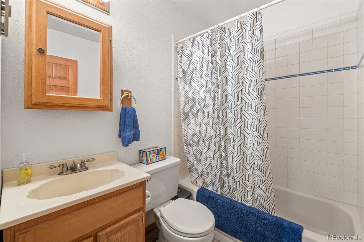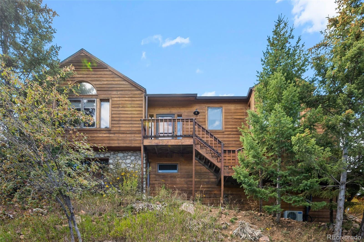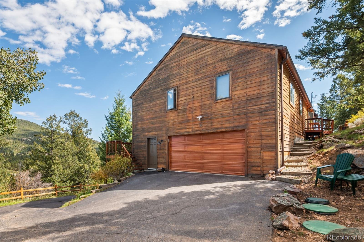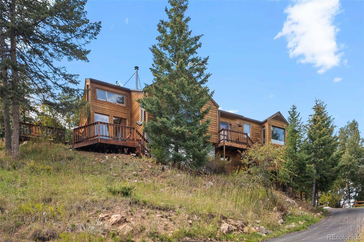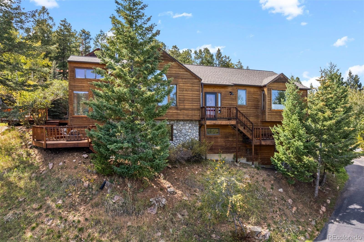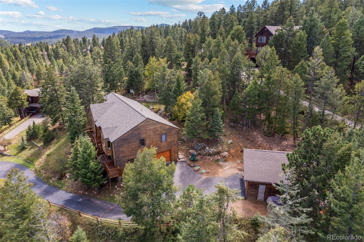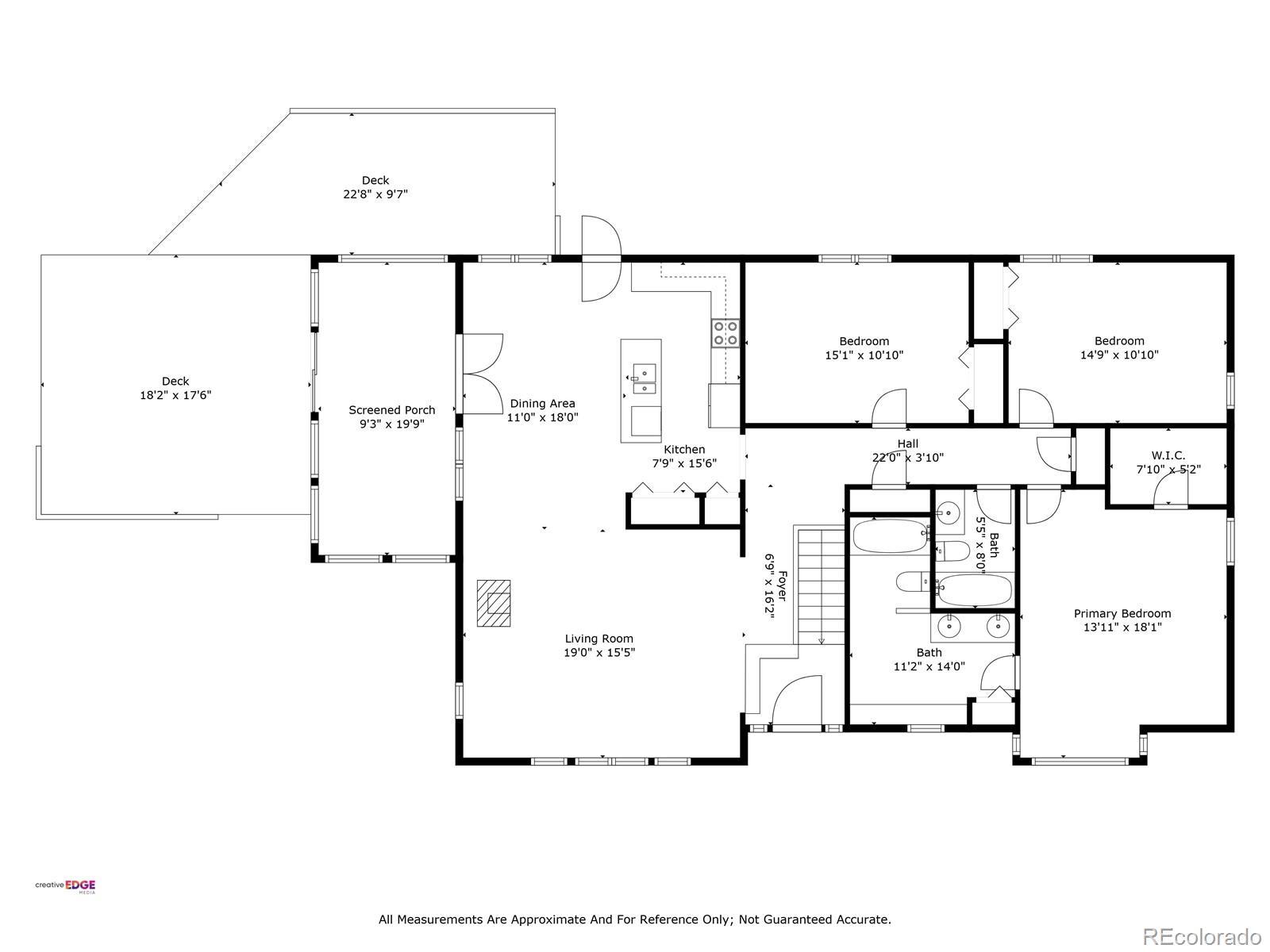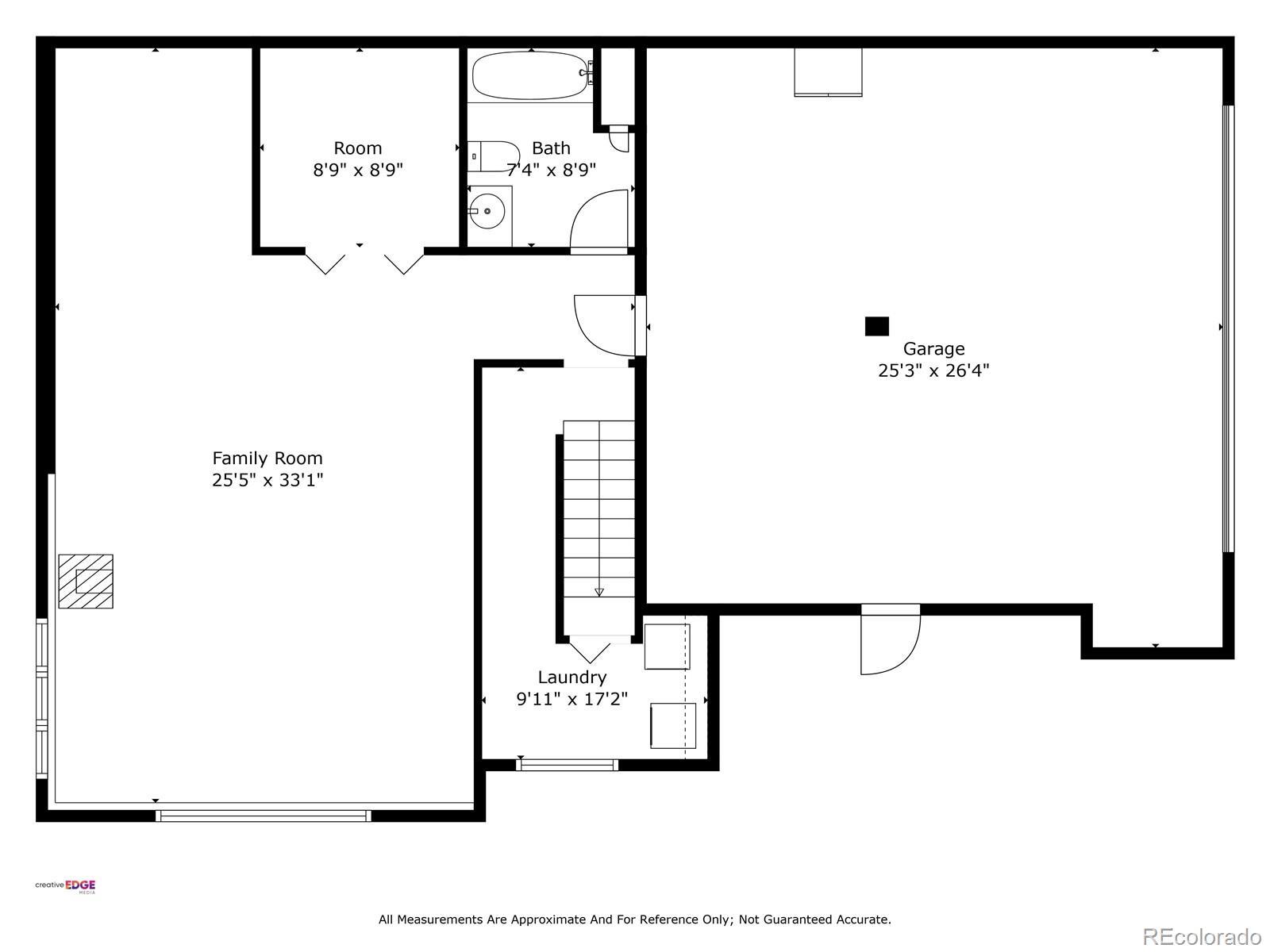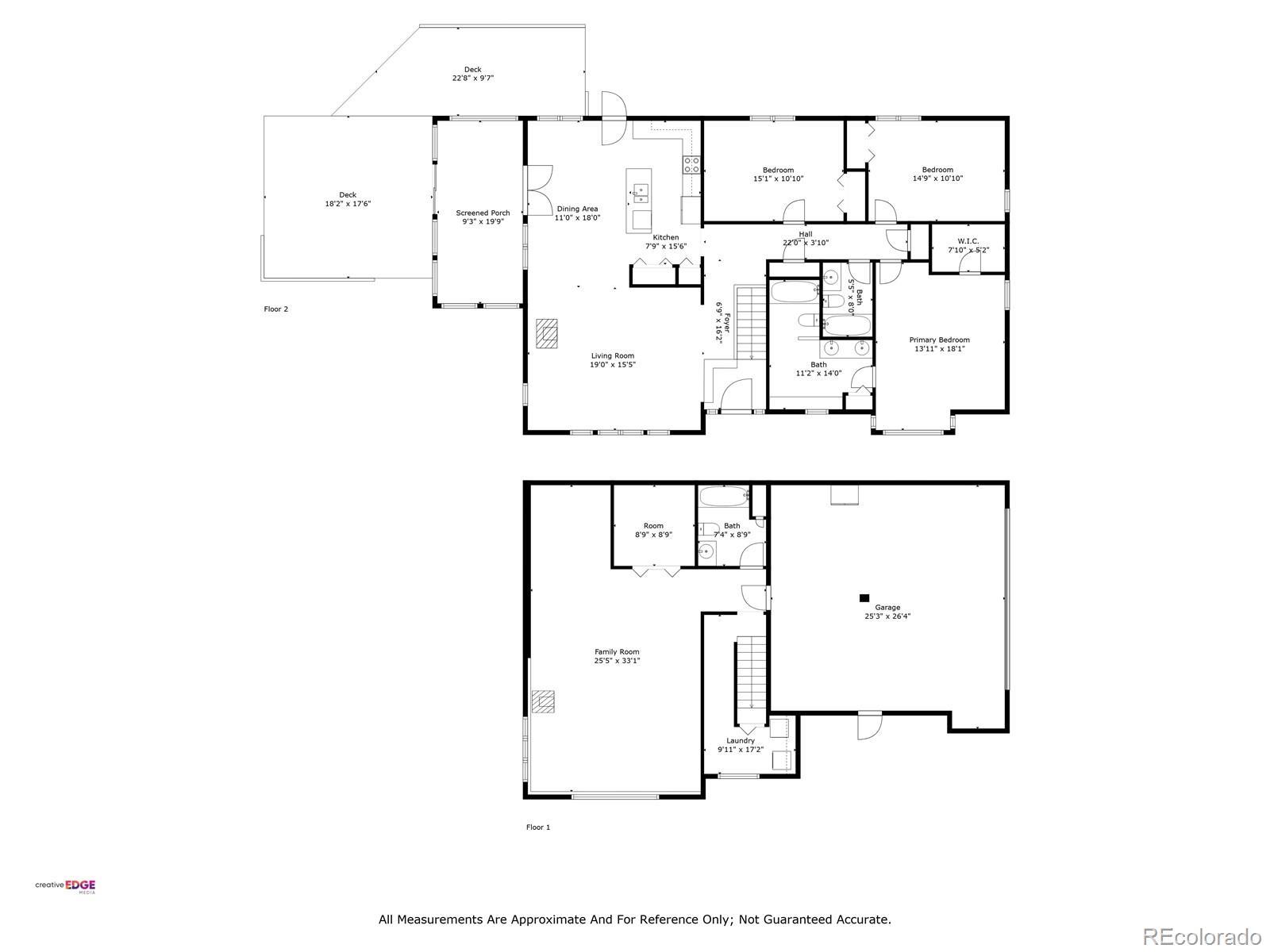Find us on...
Dashboard
- 3 Beds
- 3 Baths
- 1,752 Sqft
- 1.04 Acres
New Search X
27842 Bonanza Drive
Welcome to the sought-after Valley Hi subdivision, a fire-wise mountain community where thoughtful design meets everyday comfort. Beginning with a paved asphalt driveway that leads to both an oversized attached two-car garage and a detached heated and insulated garage/workshop, this property is as practical as it is inviting. Inside, a passive solar sun room creates a natural gathering space with its cobblestone floor and hot tub, offering year-round relaxation while framing peaceful views. Levolor insulated window blinds help regulate temperatures in every season, keeping the home cool during warm months and comfortably warm as the weather turns cooler. Every detail, from tongue-and-groove ceilings to the statement antler chandelier, invites you to slow down, drop your shoulders, and appreciate the beauty of mountain living. Step outside and discover 884 square feet of decking that expands your living space into the outdoors. Whether enjoying quiet mornings, watching the weather roll in, observing wildlife, or hosting gatherings, the decks provide a flexible extension of the home with endless ways to take in the scenery while sitting around an outdoor fireplace. The flat, private backyard is a rare mountain find, offering usable outdoor space. The Flying J Ranch Park is two minutes away. With access to hiking, nature, and the serenity of the surrounding landscape. The combination of practical amenities and natural beauty makes this home an exceptional opportunity. Valley Hi’s reputation as a desirable neighborhood only adds to the value, offering a welcoming community while maintaining a sense of privacy and retreat. Come experience a property that balances mountain character with comfort, function, and connection to the outdoors.
Listing Office: Madison & Company Properties 
Essential Information
- MLS® #3771468
- Price$800,000
- Bedrooms3
- Bathrooms3.00
- Full Baths3
- Square Footage1,752
- Acres1.04
- Year Built1986
- TypeResidential
- Sub-TypeSingle Family Residence
- StyleMountain Contemporary
- StatusPending
Community Information
- Address27842 Bonanza Drive
- SubdivisionValley Hi
- CityEvergreen
- CountyJefferson
- StateCO
- Zip Code80439
Amenities
- Parking Spaces3
- # of Garages3
- ViewMountain(s)
Utilities
Electricity Connected, Internet Access (Wired), Propane
Parking
Asphalt, Concrete, Exterior Access Door, Heated Garage, Insulated Garage, Oversized, Oversized Door
Interior
- CoolingOther
- FireplaceYes
- # of Fireplaces3
- StoriesTwo
Interior Features
Ceiling Fan(s), Five Piece Bath, High Ceilings, High Speed Internet, Kitchen Island, Open Floorplan, Pantry, Primary Suite, Hot Tub, Stone Counters, T&G Ceilings
Appliances
Dishwasher, Disposal, Dryer, Electric Water Heater, Microwave, Oven, Range, Range Hood, Refrigerator, Washer
Heating
Baseboard, Electric, Heat Pump, Passive Solar, Propane, Wood Stove
Fireplaces
Basement, Great Room, Outside, Wood Burning Stove
Exterior
- RoofComposition
Exterior Features
Fire Pit, Gas Valve, Private Yard, Rain Gutters, Spa/Hot Tub
Lot Description
Fire Mitigation, Foothills, Level, Secluded, Sloped
School Information
- DistrictJefferson County R-1
- ElementaryMarshdale
- MiddleWest Jefferson
- HighConifer
Additional Information
- Date ListedSeptember 19th, 2025
- ZoningA-1
Listing Details
 Madison & Company Properties
Madison & Company Properties
 Terms and Conditions: The content relating to real estate for sale in this Web site comes in part from the Internet Data eXchange ("IDX") program of METROLIST, INC., DBA RECOLORADO® Real estate listings held by brokers other than RE/MAX Professionals are marked with the IDX Logo. This information is being provided for the consumers personal, non-commercial use and may not be used for any other purpose. All information subject to change and should be independently verified.
Terms and Conditions: The content relating to real estate for sale in this Web site comes in part from the Internet Data eXchange ("IDX") program of METROLIST, INC., DBA RECOLORADO® Real estate listings held by brokers other than RE/MAX Professionals are marked with the IDX Logo. This information is being provided for the consumers personal, non-commercial use and may not be used for any other purpose. All information subject to change and should be independently verified.
Copyright 2025 METROLIST, INC., DBA RECOLORADO® -- All Rights Reserved 6455 S. Yosemite St., Suite 500 Greenwood Village, CO 80111 USA
Listing information last updated on December 4th, 2025 at 1:48pm MST.

