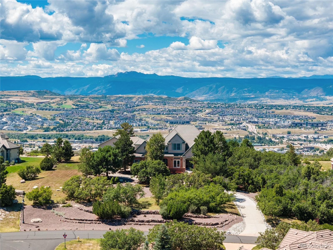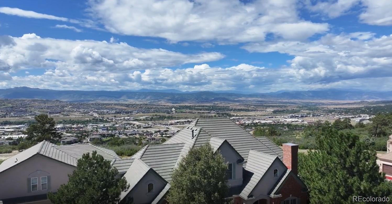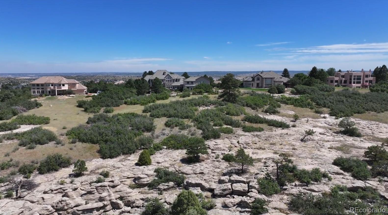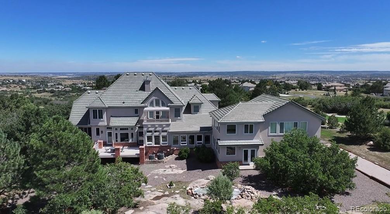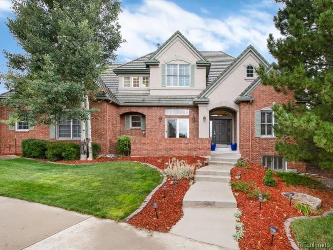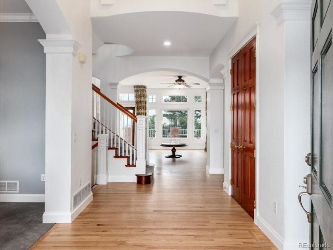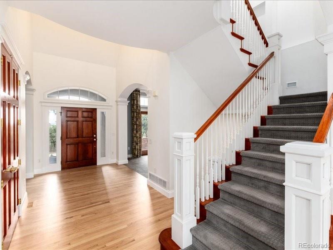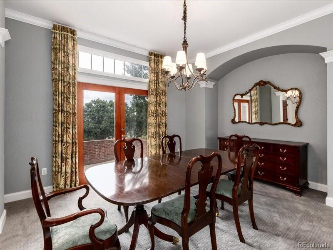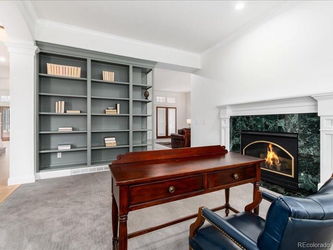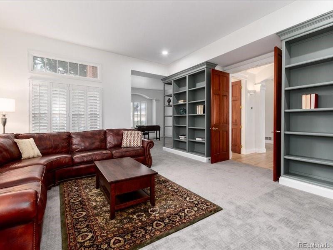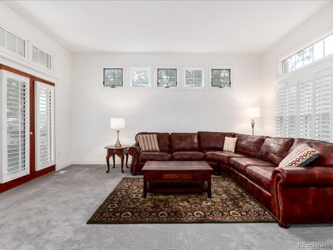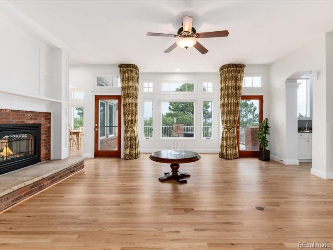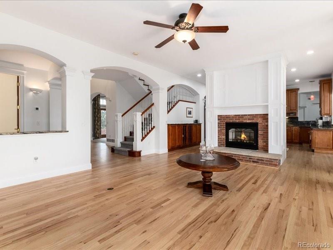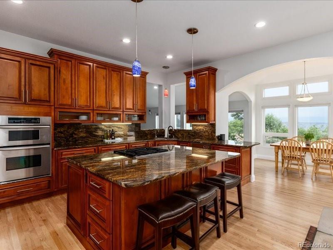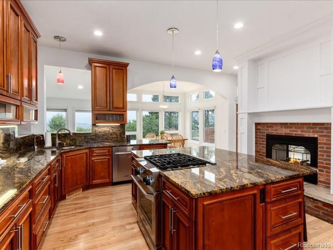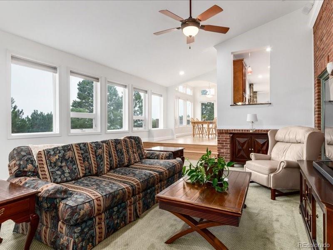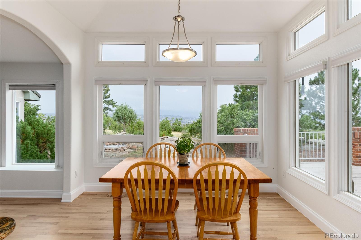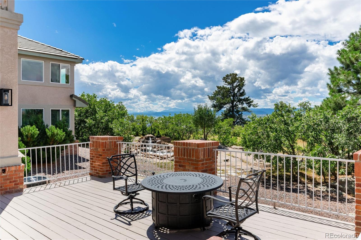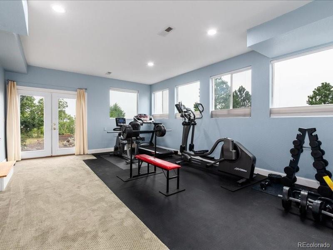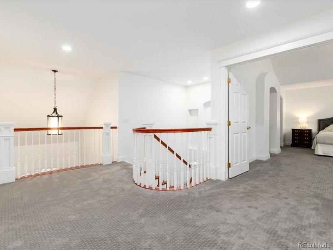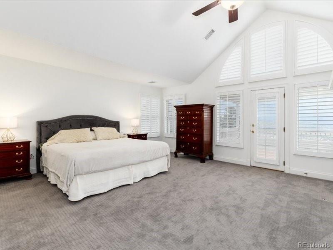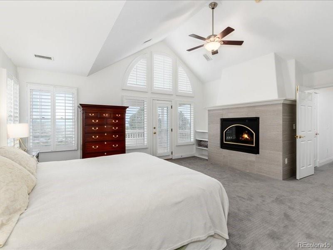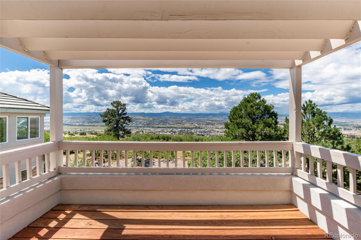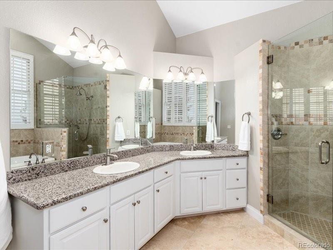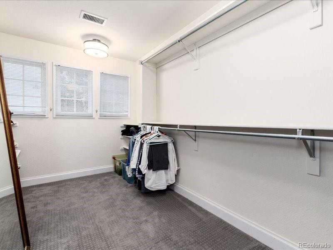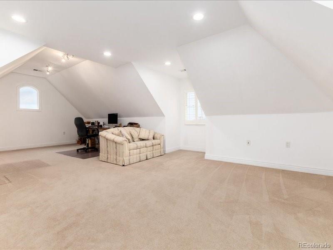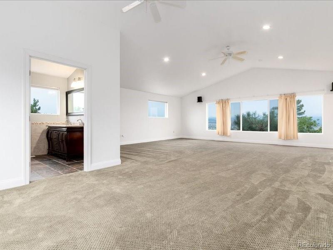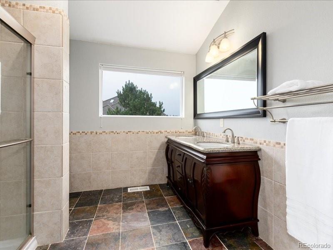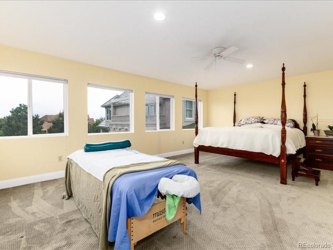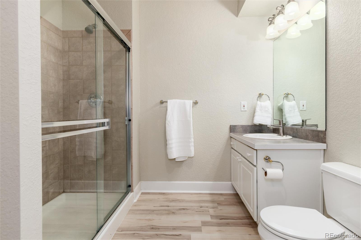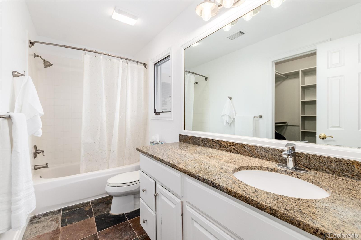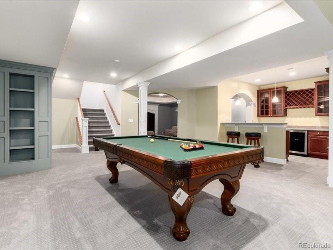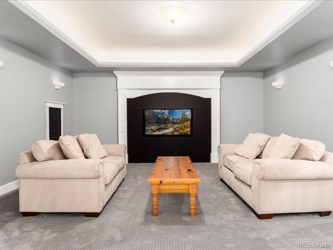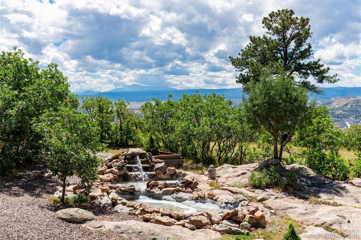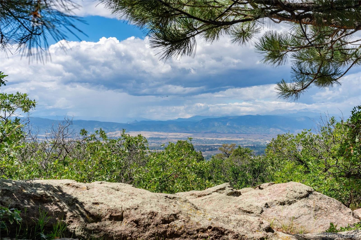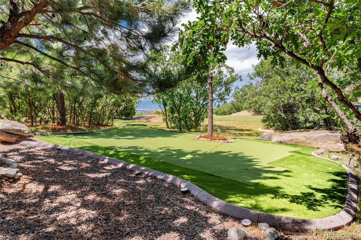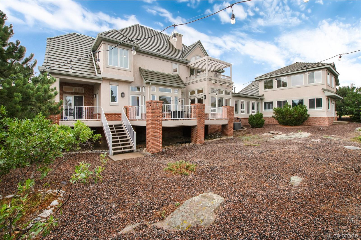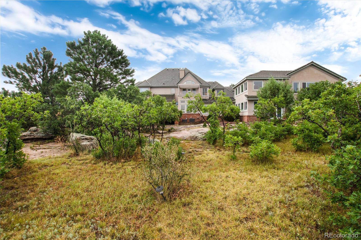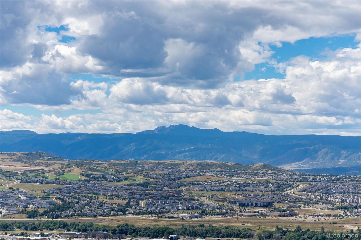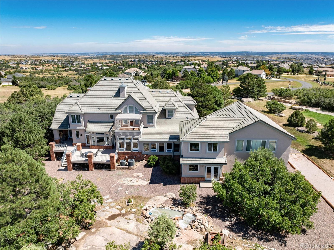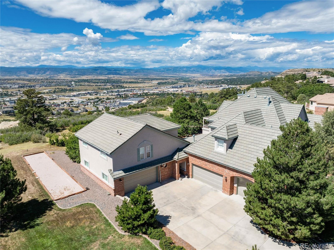Find us on...
Dashboard
- 6 Beds
- 6 Baths
- 7,003 Sqft
- 1.29 Acres
New Search X
1012 Diamond Ridge Circle
AN EXTRAORDINARY OPPORTUNITY IN CASTLE ROCK'S PREMIER COMMUNITY Rarely do properties become available on the Ridge at the prestigious Diamond Ridge Estates community, it is difficult to leave such commanding views of the Rocky Mountains. When they do go on the market, the first number is more likely to be 3, 4, or even 5. The panoramic views of the front range to Pikes Peak and beyond from the privacy of this setting that incorporates a serene waterfall, a pond, a bocce ball court, and your own putting green are extremely rare. This home is one of a kind. It meets the needs of every family, large, small, or even extended, with its separate wing and flowing spaces, private multi-use rooms, the possibility of a main floor primary suite, and garage spaces for 5 cars. Every amenity will be at your fingertips in this private community that incorporates a 90-plus-acre Nature Preserve with private trails, a community pool, tennis, and a clubhouse. Its easy access to I-25, dining, shopping, and the major office parks and sports facilities make owning this home a rare opportunity.
Listing Office: Kentwood Real Estate DTC, LLC 
Essential Information
- MLS® #3771939
- Price$1,900,000
- Bedrooms6
- Bathrooms6.00
- Full Baths3
- Half Baths1
- Square Footage7,003
- Acres1.29
- Year Built1998
- TypeResidential
- Sub-TypeSingle Family Residence
- StyleTraditional
- StatusPending
Community Information
- Address1012 Diamond Ridge Circle
- SubdivisionDiamond Ridge Estates
- CityCastle Rock
- CountyDouglas
- StateCO
- Zip Code80108
Amenities
- Parking Spaces5
- ParkingConcrete
- # of Garages5
Amenities
Clubhouse, Pool, Tennis Court(s)
Interior
- HeatingForced Air
- CoolingCentral Air
- FireplaceYes
- # of Fireplaces4
- StoriesTwo
Interior Features
Breakfast Bar, Built-in Features, Ceiling Fan(s), Eat-in Kitchen, Five Piece Bath, High Ceilings, High Speed Internet, In-Law Floorplan, Kitchen Island, Pantry, Primary Suite, Smoke Free, Solid Surface Counters, Vaulted Ceiling(s), Walk-In Closet(s), Wet Bar
Appliances
Dishwasher, Disposal, Gas Water Heater, Microwave, Oven, Range, Range Hood, Refrigerator, Self Cleaning Oven
Fireplaces
Basement, Family Room, Kitchen, Primary Bedroom
Exterior
- WindowsWindow Coverings
- RoofConcrete, Other
Exterior Features
Balcony, Lighting, Private Yard, Water Feature
School Information
- DistrictDouglas RE-1
- ElementarySage Canyon
- MiddleMesa
- HighDouglas County
Additional Information
- Date ListedAugust 27th, 2025
Listing Details
 Kentwood Real Estate DTC, LLC
Kentwood Real Estate DTC, LLC
 Terms and Conditions: The content relating to real estate for sale in this Web site comes in part from the Internet Data eXchange ("IDX") program of METROLIST, INC., DBA RECOLORADO® Real estate listings held by brokers other than RE/MAX Professionals are marked with the IDX Logo. This information is being provided for the consumers personal, non-commercial use and may not be used for any other purpose. All information subject to change and should be independently verified.
Terms and Conditions: The content relating to real estate for sale in this Web site comes in part from the Internet Data eXchange ("IDX") program of METROLIST, INC., DBA RECOLORADO® Real estate listings held by brokers other than RE/MAX Professionals are marked with the IDX Logo. This information is being provided for the consumers personal, non-commercial use and may not be used for any other purpose. All information subject to change and should be independently verified.
Copyright 2025 METROLIST, INC., DBA RECOLORADO® -- All Rights Reserved 6455 S. Yosemite St., Suite 500 Greenwood Village, CO 80111 USA
Listing information last updated on November 7th, 2025 at 12:33am MST.

