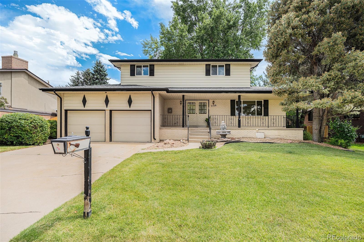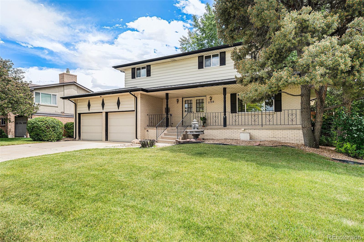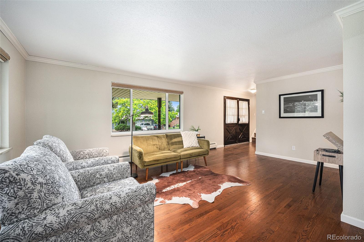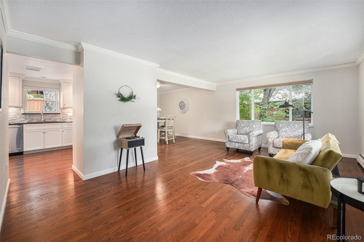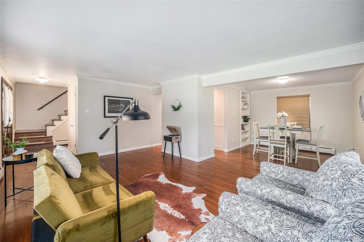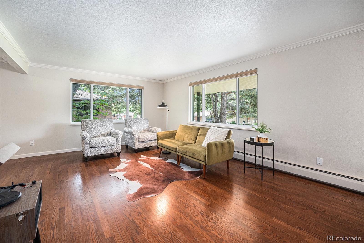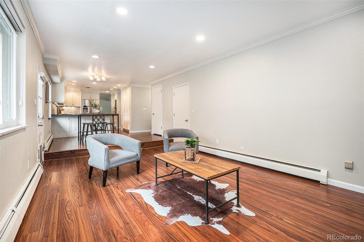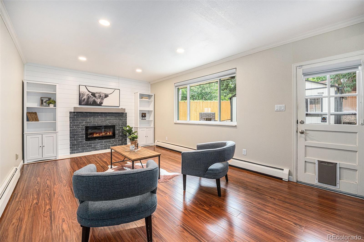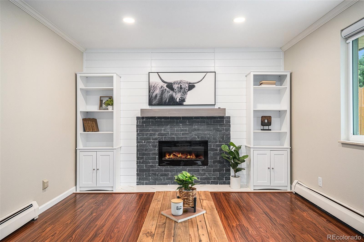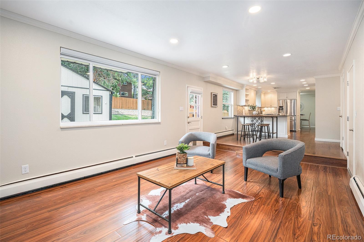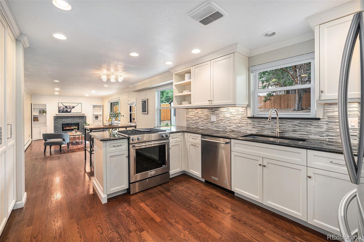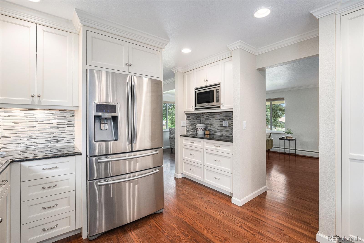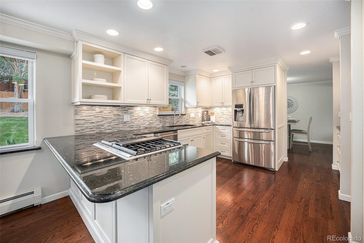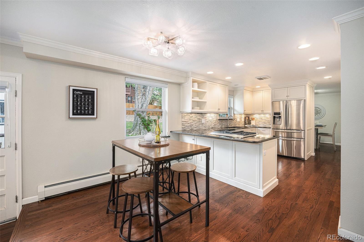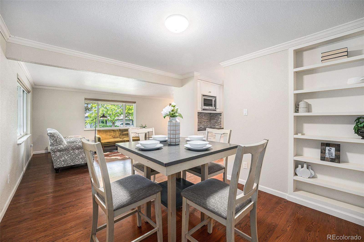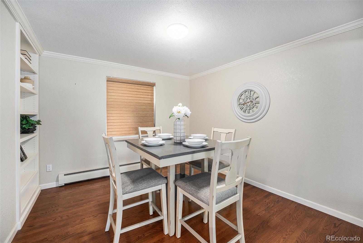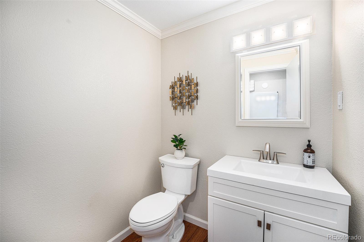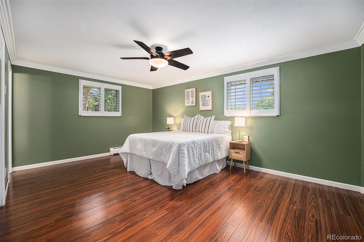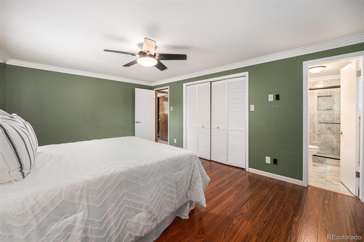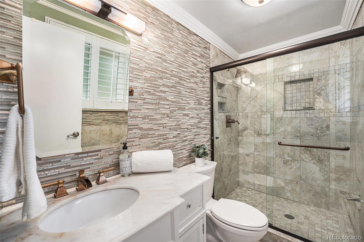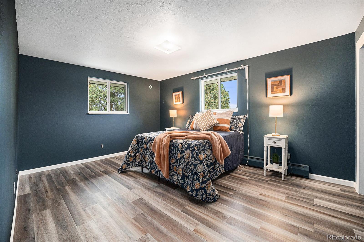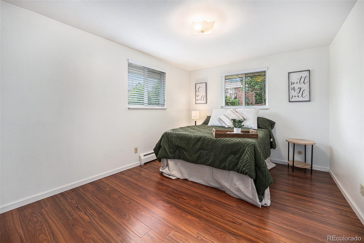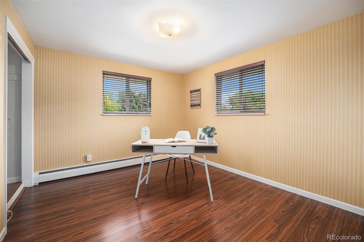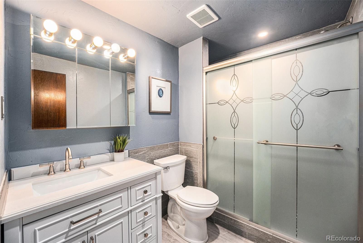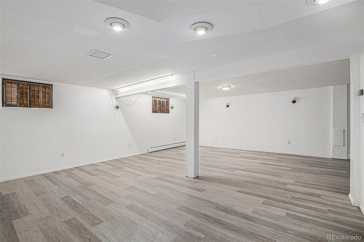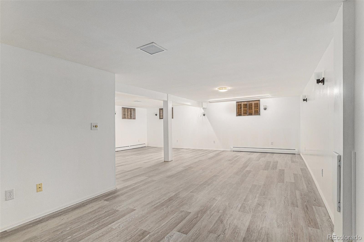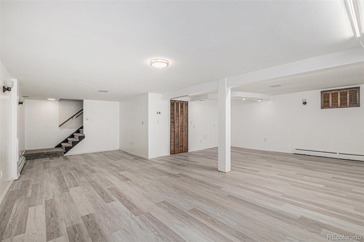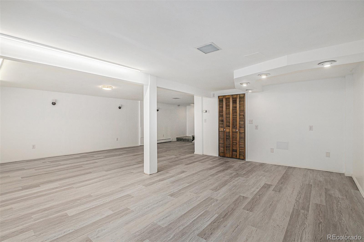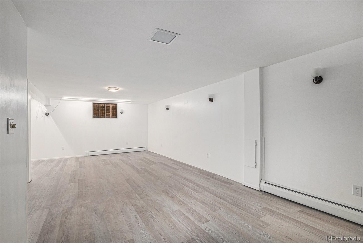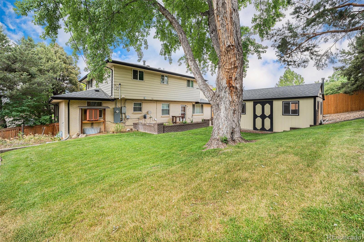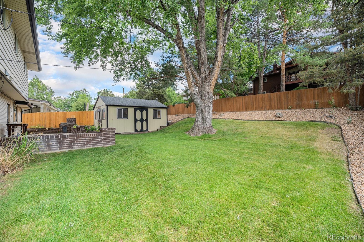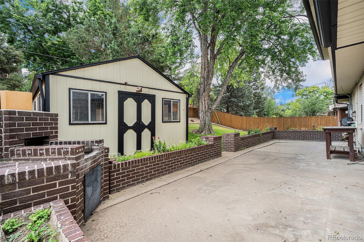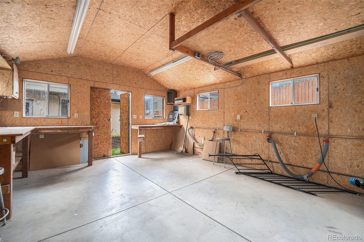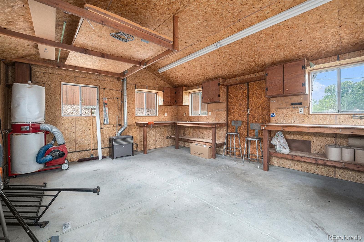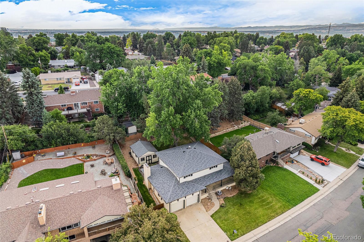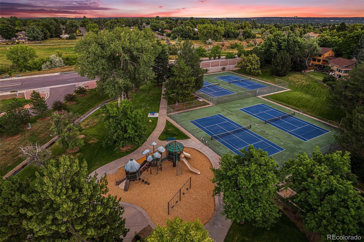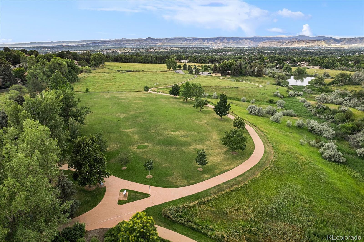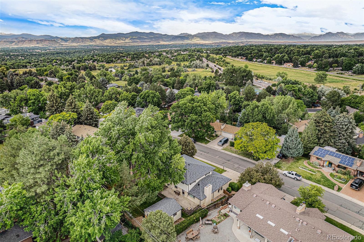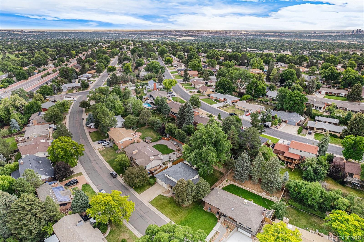Find us on...
Dashboard
- 4 Beds
- 3 Baths
- 2,832 Sqft
- .21 Acres
New Search X
7126 Dudley Drive
Welcome to 7126 Dudley Drive—an updated and spacious two-story home located in the highly desirable Huntington Heights neighborhood in Arvada. just steps from Majestic View Park Step inside to a bright and open main floor featuring two separate living areas, perfect for both entertaining and everyday living. The remodeled kitchen is the heart of the home, showcasing modern cabinetry, updated countertops, ample storage and stainless steel appliances that connect seamlessly to the living and dining spaces. Upstairs, the large primary suite offers a peaceful retreat with an updated en-suite ¾ bath. Three additional bedrooms provide plenty of flexibility for family, guests, or a home office, all served by a second fully updated ¾ bathroom. The finished basement adds even more functional space—ideal for a rec room, home gym, hobby area, or additional storage. Outside, the home truly shines with mature landscaping and a private backyard oasis perfect for relaxing or entertaining. And for those who need extra space for creative projects, hobbies, or storage, you’ll love the detached 18'x15' workshop, complete with a concrete slab floor, electricity, and heat—a rare and valuable addition. Located in the welcoming and well-established Huntington Heights community, this home is just minutes from parks, trails, top-rated schools, and vibrant Olde Town Arvada. Don’t miss your chance to own this beautifully maintained, move-in ready home with space, style, and standout features inside and out.
Listing Office: Keller Williams Avenues Realty 
Essential Information
- MLS® #3772276
- Price$695,000
- Bedrooms4
- Bathrooms3.00
- Half Baths1
- Square Footage2,832
- Acres0.21
- Year Built1969
- TypeResidential
- Sub-TypeSingle Family Residence
- StyleTraditional
- StatusPending
Community Information
- Address7126 Dudley Drive
- SubdivisionHuntington Heights
- CityArvada
- CountyJefferson
- StateCO
- Zip Code80004
Amenities
- Parking Spaces2
- # of Garages2
Utilities
Cable Available, Electricity Connected, Natural Gas Connected
Interior
- HeatingHot Water
- CoolingEvaporative Cooling
- StoriesTwo
Interior Features
Built-in Features, Ceiling Fan(s), Eat-in Kitchen, Open Floorplan, Pantry, Smoke Free
Appliances
Cooktop, Dishwasher, Disposal, Dryer, Microwave, Oven, Refrigerator
Exterior
- RoofComposition
Exterior Features
Lighting, Private Yard, Rain Gutters
Lot Description
Landscaped, Level, Near Public Transit, Sprinklers In Front, Sprinklers In Rear
School Information
- DistrictJefferson County R-1
- ElementarySecrest
- MiddleNorth Arvada
- HighArvada
Additional Information
- Date ListedJuly 14th, 2025
Listing Details
 Keller Williams Avenues Realty
Keller Williams Avenues Realty
 Terms and Conditions: The content relating to real estate for sale in this Web site comes in part from the Internet Data eXchange ("IDX") program of METROLIST, INC., DBA RECOLORADO® Real estate listings held by brokers other than RE/MAX Professionals are marked with the IDX Logo. This information is being provided for the consumers personal, non-commercial use and may not be used for any other purpose. All information subject to change and should be independently verified.
Terms and Conditions: The content relating to real estate for sale in this Web site comes in part from the Internet Data eXchange ("IDX") program of METROLIST, INC., DBA RECOLORADO® Real estate listings held by brokers other than RE/MAX Professionals are marked with the IDX Logo. This information is being provided for the consumers personal, non-commercial use and may not be used for any other purpose. All information subject to change and should be independently verified.
Copyright 2026 METROLIST, INC., DBA RECOLORADO® -- All Rights Reserved 6455 S. Yosemite St., Suite 500 Greenwood Village, CO 80111 USA
Listing information last updated on February 3rd, 2026 at 9:03pm MST.

