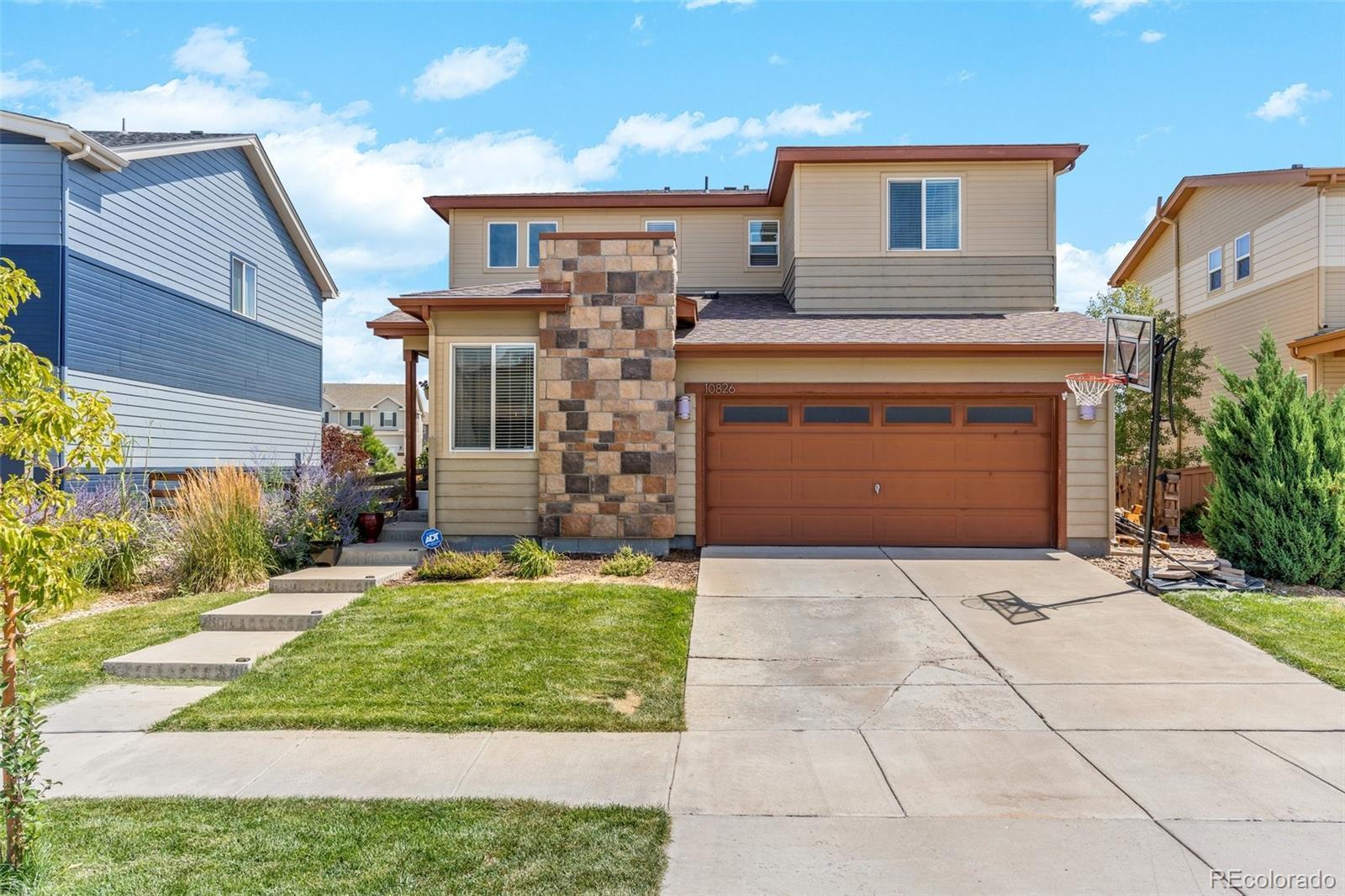Find us on...
Dashboard
- 3 Beds
- 3 Baths
- 1,930 Sqft
- .11 Acres
New Search X
10826 Truckee Circle
This 3-bedroom, 3-bath home backs right up to open space, giving you privacy and a wide view instead of neighbors’ windows. Big windows line the main floor, pulling in natural light and framing the backyard. The layout is open and practical. Kitchen, dining, and living flow together, with an office and powder room tucked nearby for work or guests. Upstairs you’ll find three bedrooms, including a primary suite that feels separate without being far from the rest of the household. The unfinished basement adds over 800 square feet of storage or project space, ready for whatever you need next. Step outside to the back patio and you’ll understand the draw. Quiet evenings with open land behind you. The neighborhood offers a 52 acre park, a public 18 hole golf course, trails, and a community lake for walks, plus events like Food Truck Tuesdays and a central recreation center to gather with neighbors. You’re about 6.5 miles from the airport, and far enough that you won’t hear it. At just under 2,000 finished square feet plus the basement, this home balances space and simplicity. If you’ve been looking for a place with light, privacy, and a little room to grow, this could be the one. Contact listing agent with your questions and to set up a private tour.
Listing Office: 8z Real Estate 
Essential Information
- MLS® #3773208
- Price$500,000
- Bedrooms3
- Bathrooms3.00
- Full Baths1
- Half Baths1
- Square Footage1,930
- Acres0.11
- Year Built2013
- TypeResidential
- Sub-TypeSingle Family Residence
- StyleTraditional
- StatusActive
Community Information
- Address10826 Truckee Circle
- SubdivisionReunion
- CityCommerce City
- CountyAdams
- StateCO
- Zip Code80022
Amenities
- UtilitiesElectricity Connected
- Parking Spaces2
- # of Garages2
Interior
- AppliancesDishwasher, Disposal
- HeatingForced Air
- CoolingCentral Air
- StoriesTwo
Interior Features
Ceiling Fan(s), Eat-in Kitchen, Granite Counters, High Ceilings, Kitchen Island, Open Floorplan, Pantry, Primary Suite, Walk-In Closet(s)
Exterior
- Lot DescriptionLandscaped, Level
- RoofComposition
Exterior Features
Lighting, Private Yard, Rain Gutters
School Information
- DistrictSchool District 27-J
- ElementaryTurnberry
- MiddleOtho Stuart
- HighPrairie View
Additional Information
- Date ListedOctober 1st, 2025
Listing Details
 8z Real Estate
8z Real Estate
 Terms and Conditions: The content relating to real estate for sale in this Web site comes in part from the Internet Data eXchange ("IDX") program of METROLIST, INC., DBA RECOLORADO® Real estate listings held by brokers other than RE/MAX Professionals are marked with the IDX Logo. This information is being provided for the consumers personal, non-commercial use and may not be used for any other purpose. All information subject to change and should be independently verified.
Terms and Conditions: The content relating to real estate for sale in this Web site comes in part from the Internet Data eXchange ("IDX") program of METROLIST, INC., DBA RECOLORADO® Real estate listings held by brokers other than RE/MAX Professionals are marked with the IDX Logo. This information is being provided for the consumers personal, non-commercial use and may not be used for any other purpose. All information subject to change and should be independently verified.
Copyright 2025 METROLIST, INC., DBA RECOLORADO® -- All Rights Reserved 6455 S. Yosemite St., Suite 500 Greenwood Village, CO 80111 USA
Listing information last updated on October 23rd, 2025 at 3:04pm MDT.





















