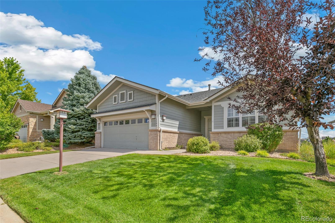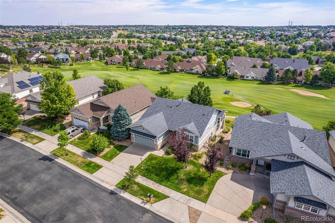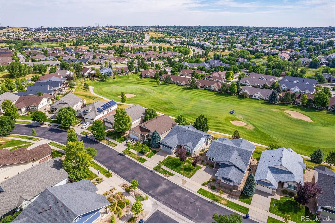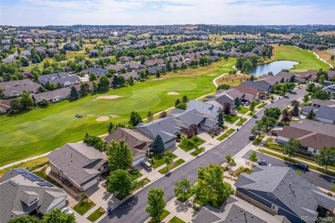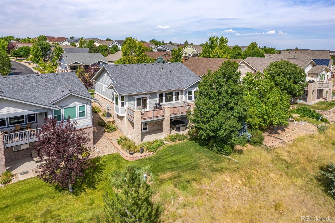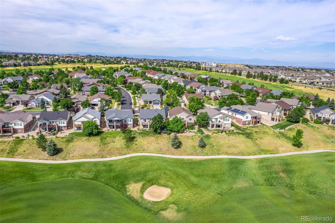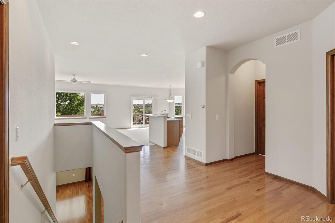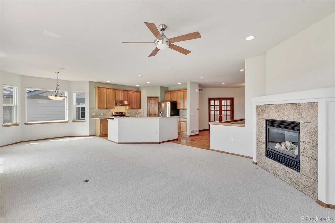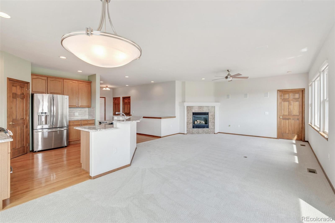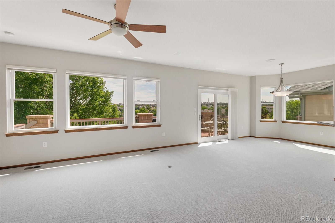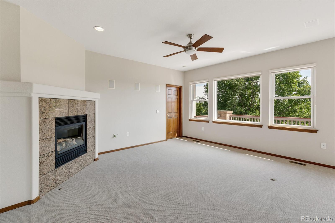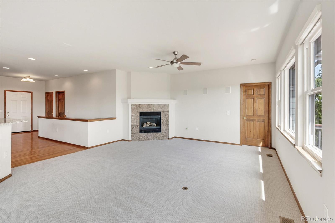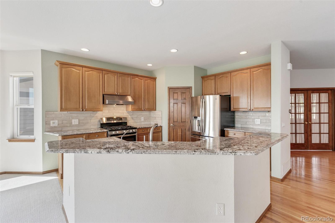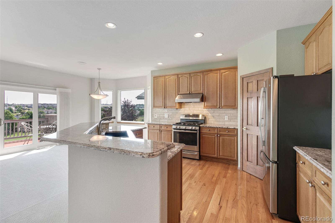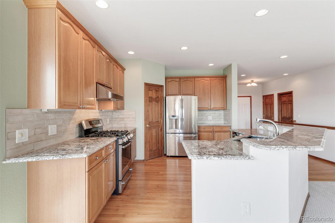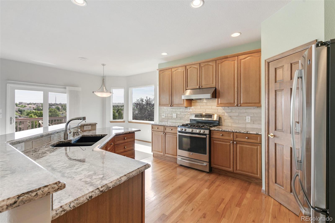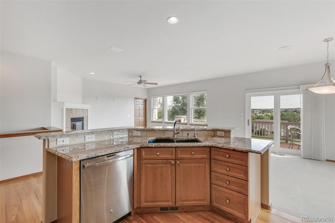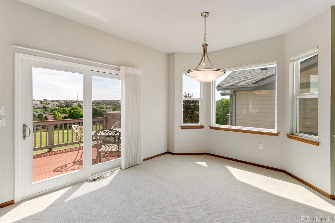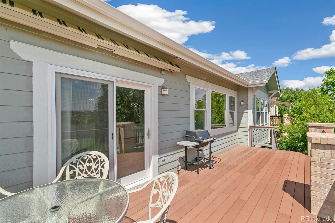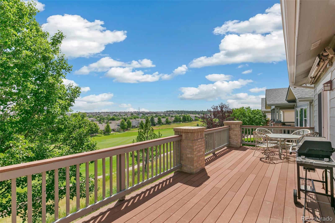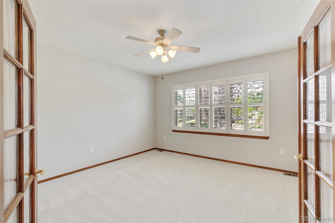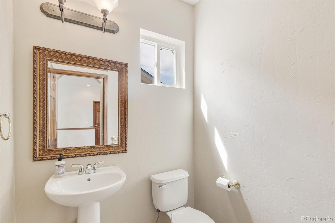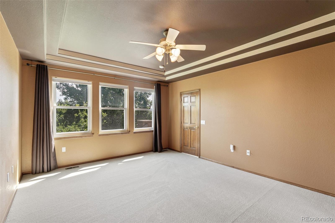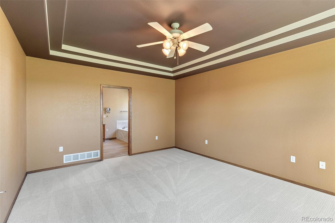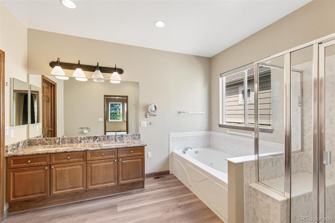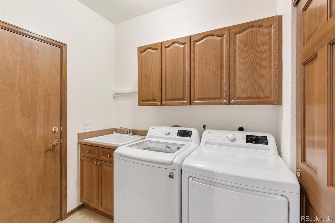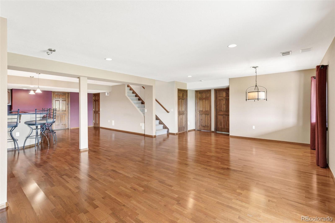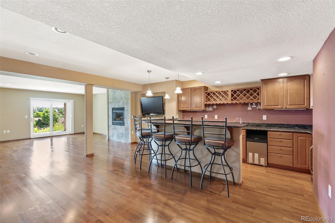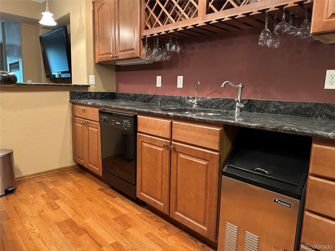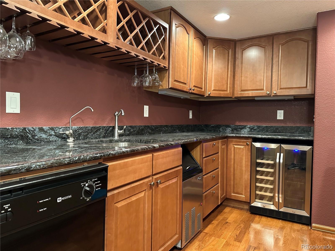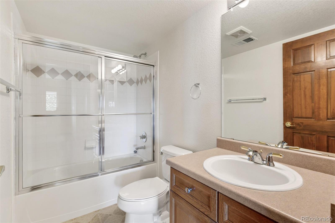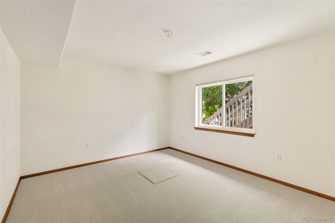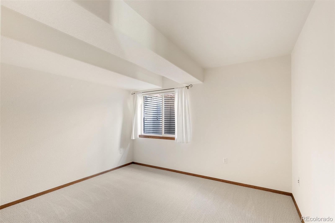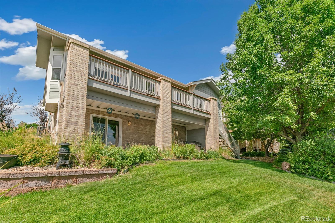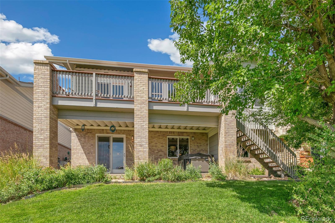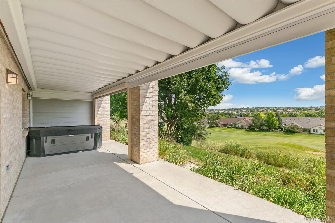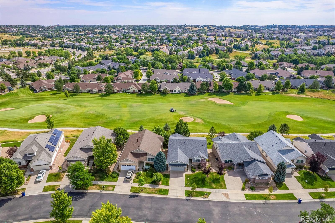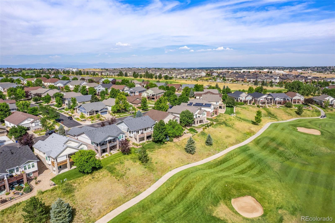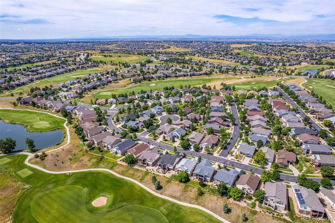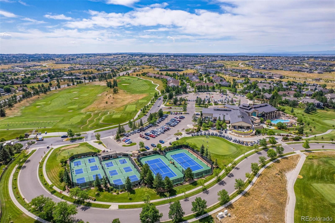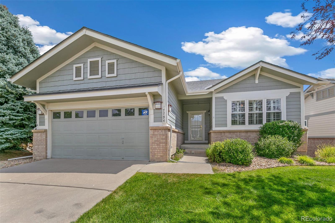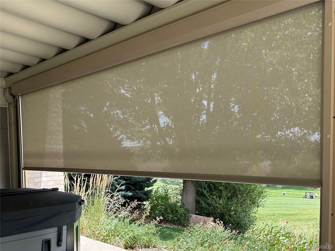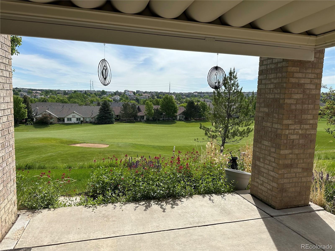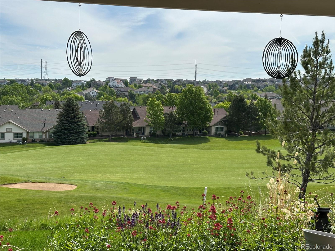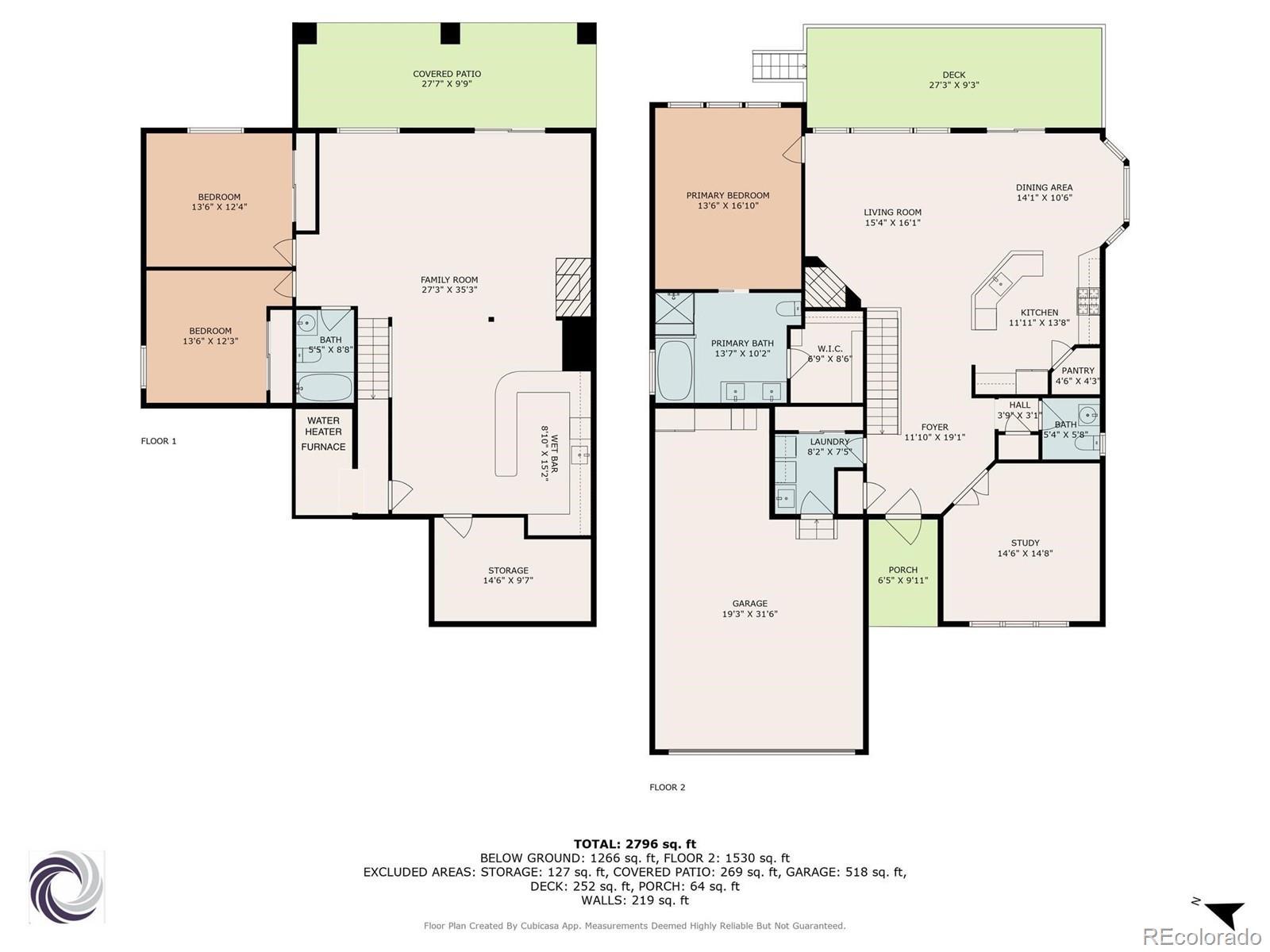Find us on...
Dashboard
- 3 Beds
- 3 Baths
- 2,544 Sqft
- .32 Acres
New Search X
7794 S Addison Way
There's a lot to love about this home, which has a main floor study, east-west orientation, and a panoramic view overlooking the 5th fairway of the Heritage Eagle Bend golf course. Enjoy the tee-to-green view from the main floor living/dining/kitchen area, or from the walkout basement. Here you will find a spacious great room and a bar area featuring granite countertops, a dishwasher, a full-size sink and disposal, an ice maker, and a wine/beverage fridge. From the great room, you can access a large covered patio that allows you to enjoy the golf course scene in all kinds of weather, thanks to the special ceiling above. This space also has a custom privacy wall and drop-down shade that offer a cozy feel to the area. The large main-level deck features a retractable awning, a connected natural gas grill, and a great view of the golf course and the area to the east. New roof, gutters, and downspouts installed in October 2024. Heritage Eagle Bend has a fantastic clubhouse with pools, workout facilities, event and meeting rooms, bocce, tennis, pickleball, bar, restaurant, concierge desk, and more.
Listing Office: Keller Williams DTC 
Essential Information
- MLS® #3779396
- Price$749,000
- Bedrooms3
- Bathrooms3.00
- Full Baths2
- Half Baths1
- Square Footage2,544
- Acres0.32
- Year Built2000
- TypeResidential
- Sub-TypeSingle Family Residence
- StyleContemporary
- StatusPending
Community Information
- Address7794 S Addison Way
- SubdivisionHeritage Eagle Bend
- CityAurora
- CountyArapahoe
- StateCO
- Zip Code80016
Amenities
- Parking Spaces2
- # of Garages2
- ViewGolf Course
Amenities
Clubhouse, Concierge, Elevator(s), Fitness Center, Gated, Golf Course, Park, Pool, Sauna, Spa/Hot Tub, Tennis Court(s)
Utilities
Cable Available, Electricity Connected, Natural Gas Connected
Interior
- HeatingForced Air
- CoolingCentral Air
- FireplaceYes
- # of Fireplaces2
- FireplacesBasement, Gas, Living Room
- StoriesOne
Interior Features
Ceiling Fan(s), Entrance Foyer, Five Piece Bath, Granite Counters, Pantry, Primary Suite, Smart Thermostat, Walk-In Closet(s)
Appliances
Bar Fridge, Convection Oven, Dishwasher, Disposal, Dryer, Gas Water Heater, Range, Range Hood, Refrigerator, Sump Pump, Washer
Exterior
- Exterior FeaturesGas Grill, Gas Valve
- RoofShingle
Lot Description
On Golf Course, Sprinklers In Front, Sprinklers In Rear
Windows
Bay Window(s), Double Pane Windows, Egress Windows, Window Coverings
Foundation
Concrete Perimeter, Structural
School Information
- DistrictCherry Creek 5
- ElementaryCoyote Hills
- MiddleFox Ridge
- HighCherokee Trail
Additional Information
- Date ListedAugust 28th, 2025
- ZoningPD
Listing Details
 Keller Williams DTC
Keller Williams DTC
 Terms and Conditions: The content relating to real estate for sale in this Web site comes in part from the Internet Data eXchange ("IDX") program of METROLIST, INC., DBA RECOLORADO® Real estate listings held by brokers other than RE/MAX Professionals are marked with the IDX Logo. This information is being provided for the consumers personal, non-commercial use and may not be used for any other purpose. All information subject to change and should be independently verified.
Terms and Conditions: The content relating to real estate for sale in this Web site comes in part from the Internet Data eXchange ("IDX") program of METROLIST, INC., DBA RECOLORADO® Real estate listings held by brokers other than RE/MAX Professionals are marked with the IDX Logo. This information is being provided for the consumers personal, non-commercial use and may not be used for any other purpose. All information subject to change and should be independently verified.
Copyright 2025 METROLIST, INC., DBA RECOLORADO® -- All Rights Reserved 6455 S. Yosemite St., Suite 500 Greenwood Village, CO 80111 USA
Listing information last updated on December 8th, 2025 at 1:33am MST.

