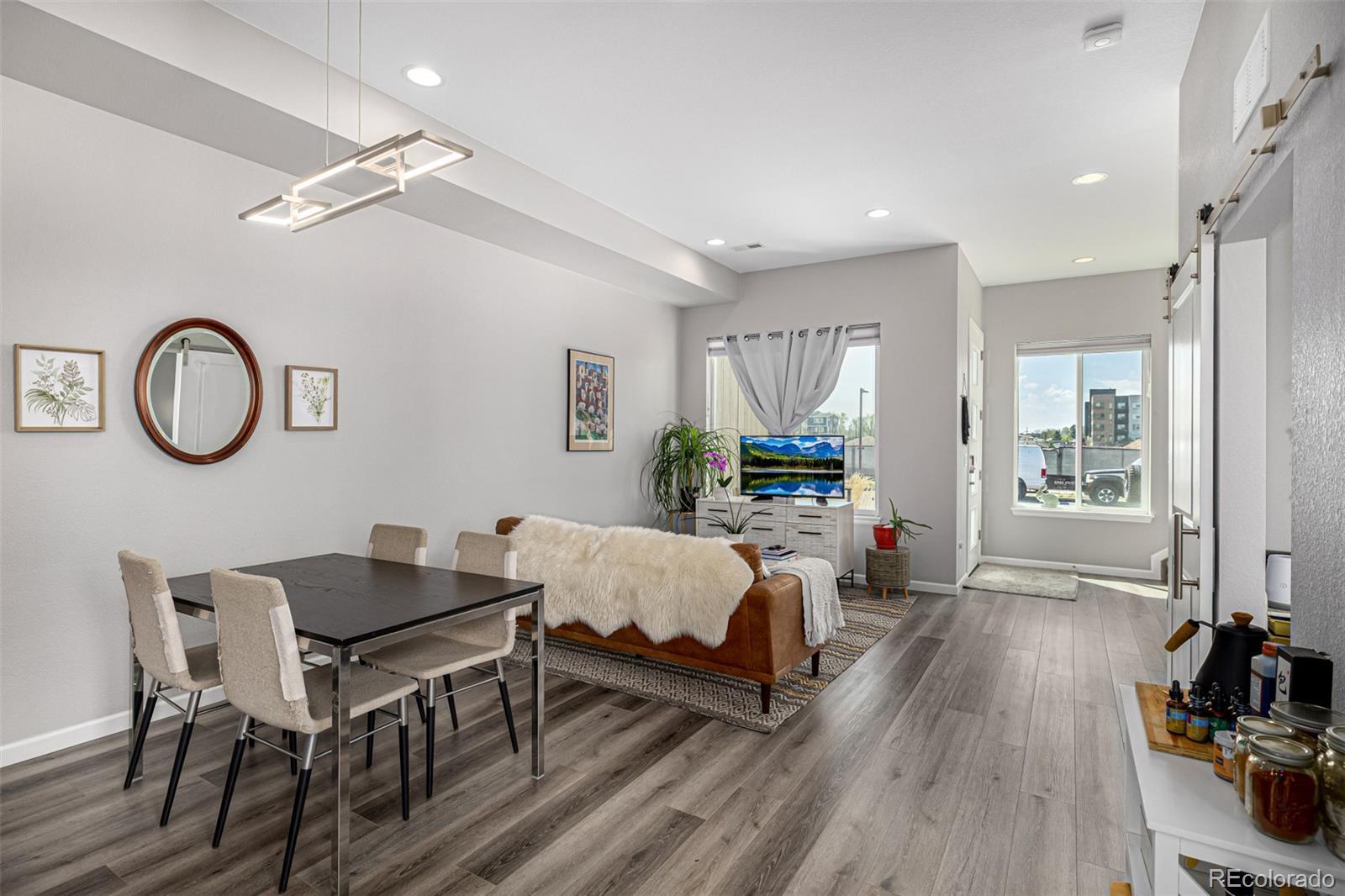Find us on...
Dashboard
- 3 Beds
- 3 Baths
- 1,711 Sqft
- .06 Acres
New Search X
5371 E 63rd Place
Just 15 minutes from downtown Denver, this like-new home stands out with its smart upgrades, spacious layout, and unbeatable access to one of the metro’s fastest-growing neighborhoods. Thoughtfully designed for comfort and versatility, the home features modern finishes throughout, including sleek flooring, a bright contemporary kitchen, and two large living areas—one of which is an upstairs loft perfect for a second lounge or playroom. The oversized primary suite is a true retreat, offering a walk-in closet and spa-inspired bathroom with double vanities. A bonus room on the main floor creates the ideal private home office or flex space, while smart home features like a WiFi-enabled garage door, front door keypad, automated curtains, and Google Nest integration bring convenience and peace of mind. Enjoy walkable access to shops, groceries, and the Eagle Pointe Rec Center, plus you’re just 5 minutes from the new RTD light rail line. Whether you’re a growing family, savvy investor, or someone looking for long-term value in a dynamic area, this move-in-ready home checks all the boxes—and with new developments rising nearby, the best is yet to come.
Listing Office: Engel & Volkers Denver 
Essential Information
- MLS® #3780277
- Price$449,000
- Bedrooms3
- Bathrooms3.00
- Full Baths1
- Half Baths1
- Square Footage1,711
- Acres0.06
- Year Built2022
- TypeResidential
- Sub-TypeSingle Family Residence
- StyleTraditional
- StatusActive
Community Information
- Address5371 E 63rd Place
- SubdivisionMile High Greyhound Park
- CityCommerce City
- CountyAdams
- StateCO
- Zip Code80022
Amenities
- AmenitiesParking
- Parking Spaces2
- ParkingConcrete
- # of Garages2
Utilities
Cable Available, Electricity Available, Natural Gas Available, Phone Available
Interior
- HeatingForced Air
- CoolingCentral Air
- StoriesTwo
Interior Features
Built-in Features, High Speed Internet, Kitchen Island, Open Floorplan, Primary Suite, Quartz Counters, Walk-In Closet(s)
Appliances
Dishwasher, Disposal, Microwave, Range
Exterior
- Exterior FeaturesPrivate Yard, Rain Gutters
- Lot DescriptionLandscaped, Level
- WindowsDouble Pane Windows
- RoofComposition
School Information
- DistrictAdams 14
- ElementaryCentral
- MiddleKearney
- HighAdams City
Additional Information
- Date ListedApril 25th, 2025
- ZoningResidential
Listing Details
 Engel & Volkers Denver
Engel & Volkers Denver
 Terms and Conditions: The content relating to real estate for sale in this Web site comes in part from the Internet Data eXchange ("IDX") program of METROLIST, INC., DBA RECOLORADO® Real estate listings held by brokers other than RE/MAX Professionals are marked with the IDX Logo. This information is being provided for the consumers personal, non-commercial use and may not be used for any other purpose. All information subject to change and should be independently verified.
Terms and Conditions: The content relating to real estate for sale in this Web site comes in part from the Internet Data eXchange ("IDX") program of METROLIST, INC., DBA RECOLORADO® Real estate listings held by brokers other than RE/MAX Professionals are marked with the IDX Logo. This information is being provided for the consumers personal, non-commercial use and may not be used for any other purpose. All information subject to change and should be independently verified.
Copyright 2025 METROLIST, INC., DBA RECOLORADO® -- All Rights Reserved 6455 S. Yosemite St., Suite 500 Greenwood Village, CO 80111 USA
Listing information last updated on June 15th, 2025 at 12:33pm MDT.
















































