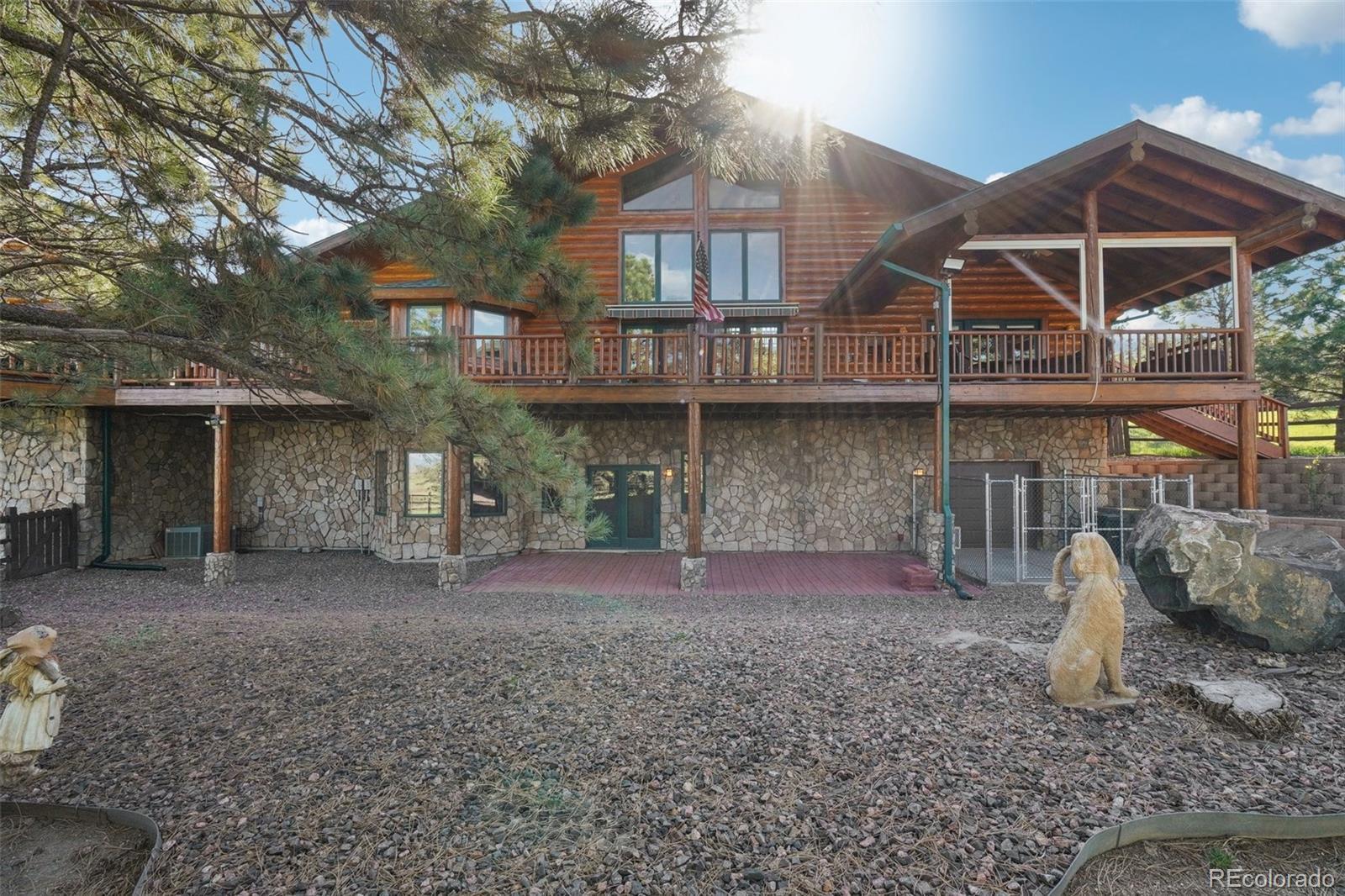Find us on...
Dashboard
- 3 Beds
- 4 Baths
- 3,481 Sqft
- 6.76 Acres
New Search X
3557 Palmer Ridge Drive
This one-of-a-kind log home, nestled on over 6 acres in Parker, combines the rustic charm of Colorado living with modern amenities and breathtaking mountain views. Built by the original owner, this immaculate abode offers both privacy and comfort in a serene, natural setting. The great room boasts a dry bar and soaring ceilings with a striking stone fireplace that reaches to the top, creating a grand focal point. The open floor plan flows into a stunning kitchen that’s a chef’s dream. With solid surface countertops, a huge island with a Wolf gas range, and a striking range hood, this kitchen has everything you need for preparing gourmet meals. Endless cabinet space provides ample storage, while the adjacent dining area offers views of the lush greenery surrounding the property. Just off the kitchen, the more private family room with vaulted ceilings is perfect for cozy evenings. The main floor primary suite is a tranquil retreat, with a wall of built-ins and direct access to the expansive deck, where you can soak in the panoramic mountain views. The ensuite bathroom features dual sinks, an oversized step-in shower, and abundant closet space. Upstairs, you’ll find an additional bedroom, a sizeable loft, and a full bathroom, offering room for family or guests. The walk-out basement includes a third bedroom with an ensuite bathroom and additional unfinished space for future expansion. The 100-foot deck, complete with a hot tub, offers the ideal space for entertaining, relaxing, and taking in the stunning mountain vistas. Make use of a 3-car garage with additional space for a shop or a hobby vehicle. Horses are allowed, making this an equestrian’s dream! Starlink equipment will remain, ensuring reliable internet access. The lot offers a peaceful, private setting with a play set and plenty of space for outdoor activities. Located just minutes from all of Parker’s amenities, this home is the perfect retreat that blends tranquility with convenience.
Listing Office: Redfin Corporation 
Essential Information
- MLS® #3781243
- Price$1,549,000
- Bedrooms3
- Bathrooms4.00
- Full Baths1
- Half Baths1
- Square Footage3,481
- Acres6.76
- Year Built2001
- TypeResidential
- Sub-TypeSingle Family Residence
- StyleMountain Contemporary
- StatusActive
Community Information
- Address3557 Palmer Ridge Drive
- SubdivisionSterling Tree Farm
- CityParker
- CountyDouglas
- StateCO
- Zip Code80134
Amenities
- Parking Spaces3
- # of Garages3
- ViewCity, Mountain(s), Valley
Utilities
Electricity Connected, Internet Access (Wired), Natural Gas Connected, Phone Available
Parking
Asphalt, Concrete, Dry Walled, Heated Garage
Interior
- CoolingCentral Air
- FireplaceYes
- # of Fireplaces1
- FireplacesGas, Great Room
- StoriesTwo
Interior Features
Built-in Features, Ceiling Fan(s), Central Vacuum, Corian Counters, Entrance Foyer, High Ceilings, High Speed Internet, Kitchen Island, Open Floorplan, Pantry, Primary Suite, Smart Light(s), Smart Window Coverings, Solid Surface Counters, Sound System, Hot Tub, T&G Ceilings, Vaulted Ceiling(s), Walk-In Closet(s)
Appliances
Bar Fridge, Dishwasher, Dryer, Microwave, Range, Refrigerator, Washer
Heating
Natural Gas, Radiant, Radiant Floor
Exterior
- RoofShingle
Exterior Features
Dog Run, Lighting, Playground, Private Yard, Rain Gutters, Smart Irrigation, Spa/Hot Tub
Lot Description
Irrigated, Landscaped, Many Trees, Open Space, Sloped, Sprinklers In Front, Sprinklers In Rear
Windows
Bay Window(s), Double Pane Windows, Window Coverings, Window Treatments
School Information
- DistrictDouglas RE-1
- ElementaryLegacy Point
- MiddleSagewood
- HighPonderosa
Additional Information
- Date ListedMay 8th, 2025
- ZoningLRR
Listing Details
 Redfin Corporation
Redfin Corporation
 Terms and Conditions: The content relating to real estate for sale in this Web site comes in part from the Internet Data eXchange ("IDX") program of METROLIST, INC., DBA RECOLORADO® Real estate listings held by brokers other than RE/MAX Professionals are marked with the IDX Logo. This information is being provided for the consumers personal, non-commercial use and may not be used for any other purpose. All information subject to change and should be independently verified.
Terms and Conditions: The content relating to real estate for sale in this Web site comes in part from the Internet Data eXchange ("IDX") program of METROLIST, INC., DBA RECOLORADO® Real estate listings held by brokers other than RE/MAX Professionals are marked with the IDX Logo. This information is being provided for the consumers personal, non-commercial use and may not be used for any other purpose. All information subject to change and should be independently verified.
Copyright 2025 METROLIST, INC., DBA RECOLORADO® -- All Rights Reserved 6455 S. Yosemite St., Suite 500 Greenwood Village, CO 80111 USA
Listing information last updated on October 23rd, 2025 at 5:33pm MDT.













































