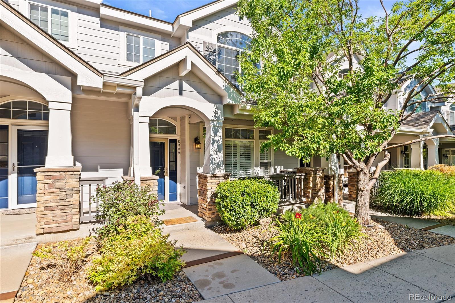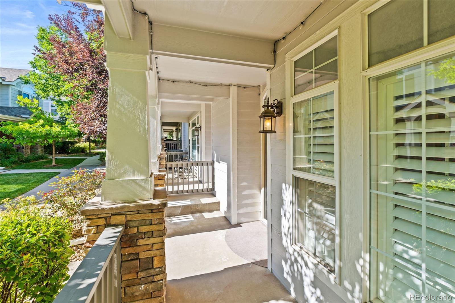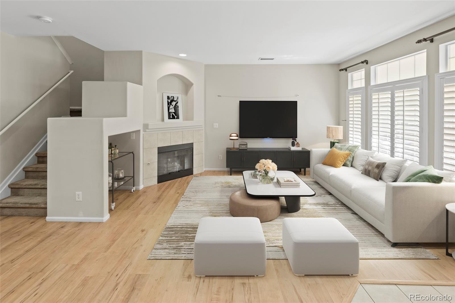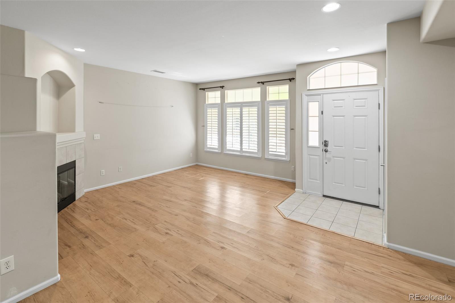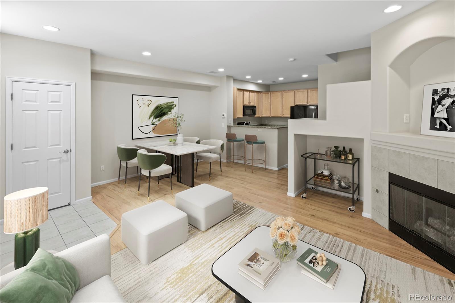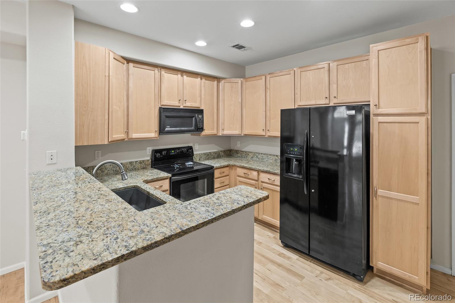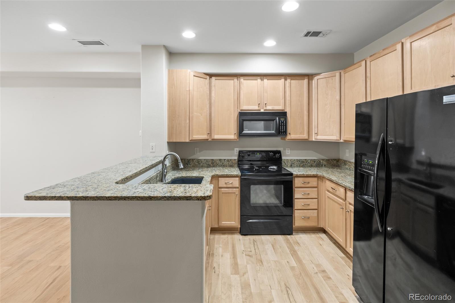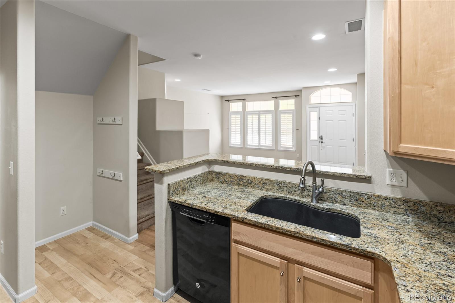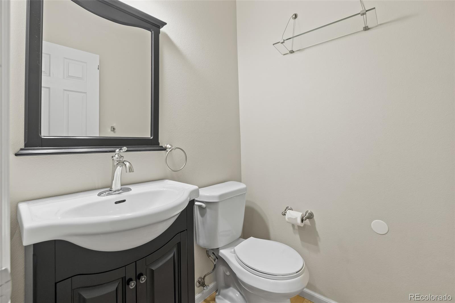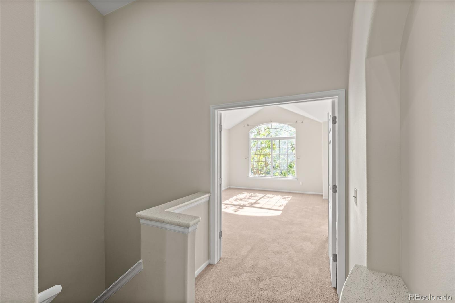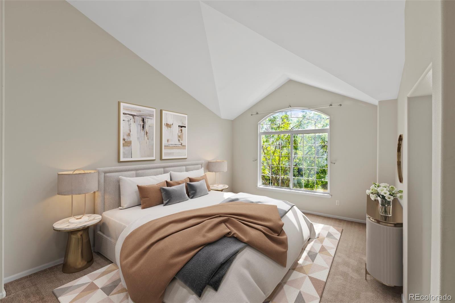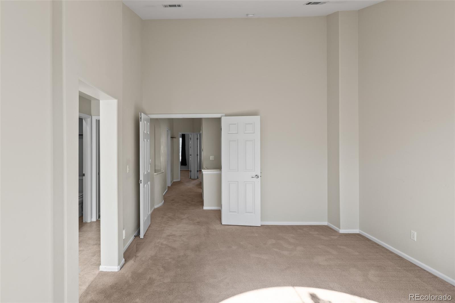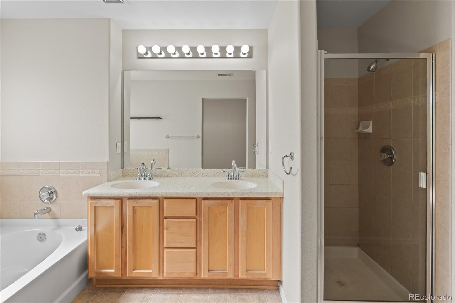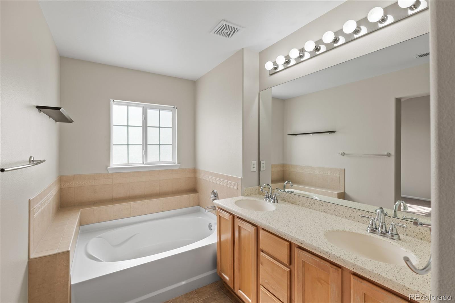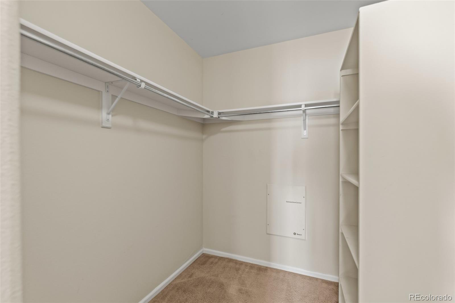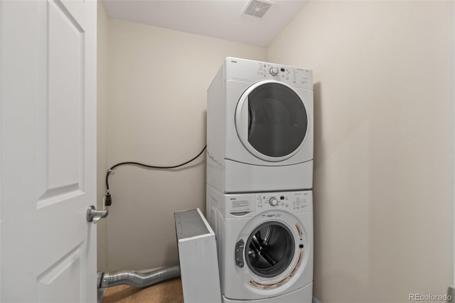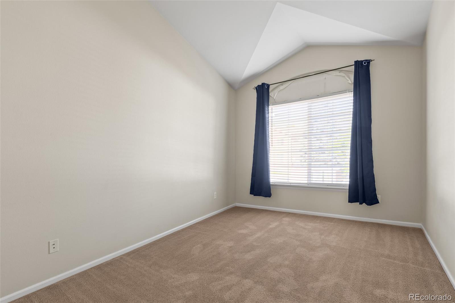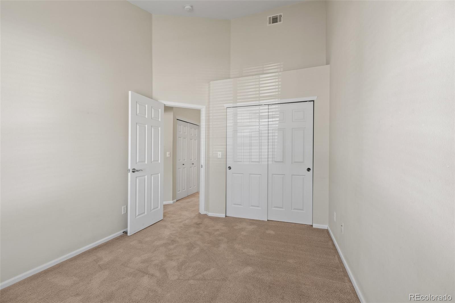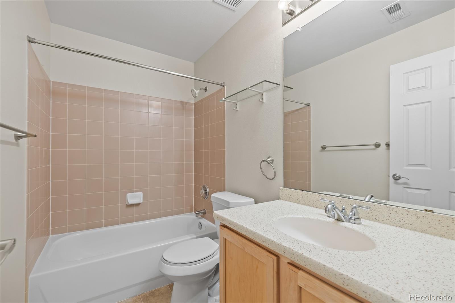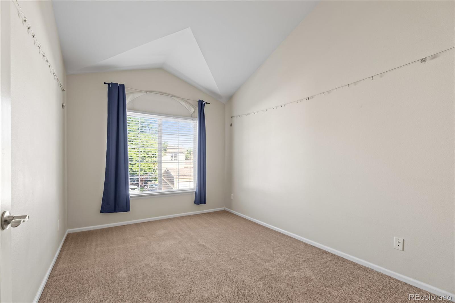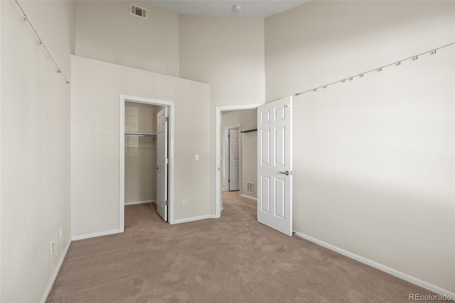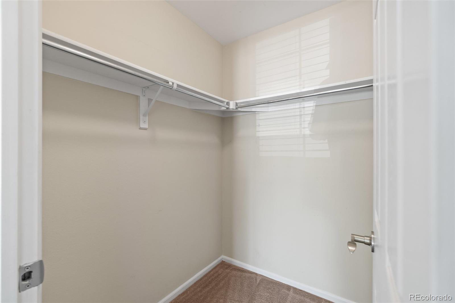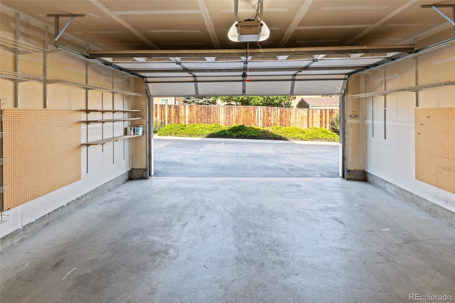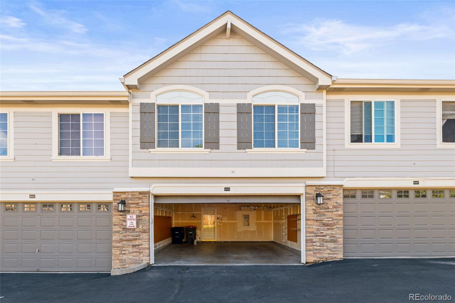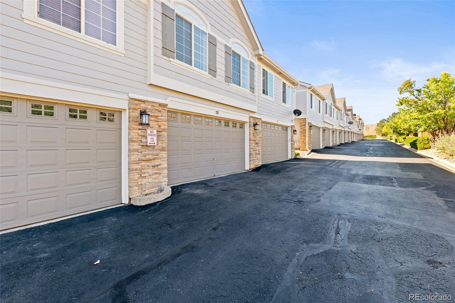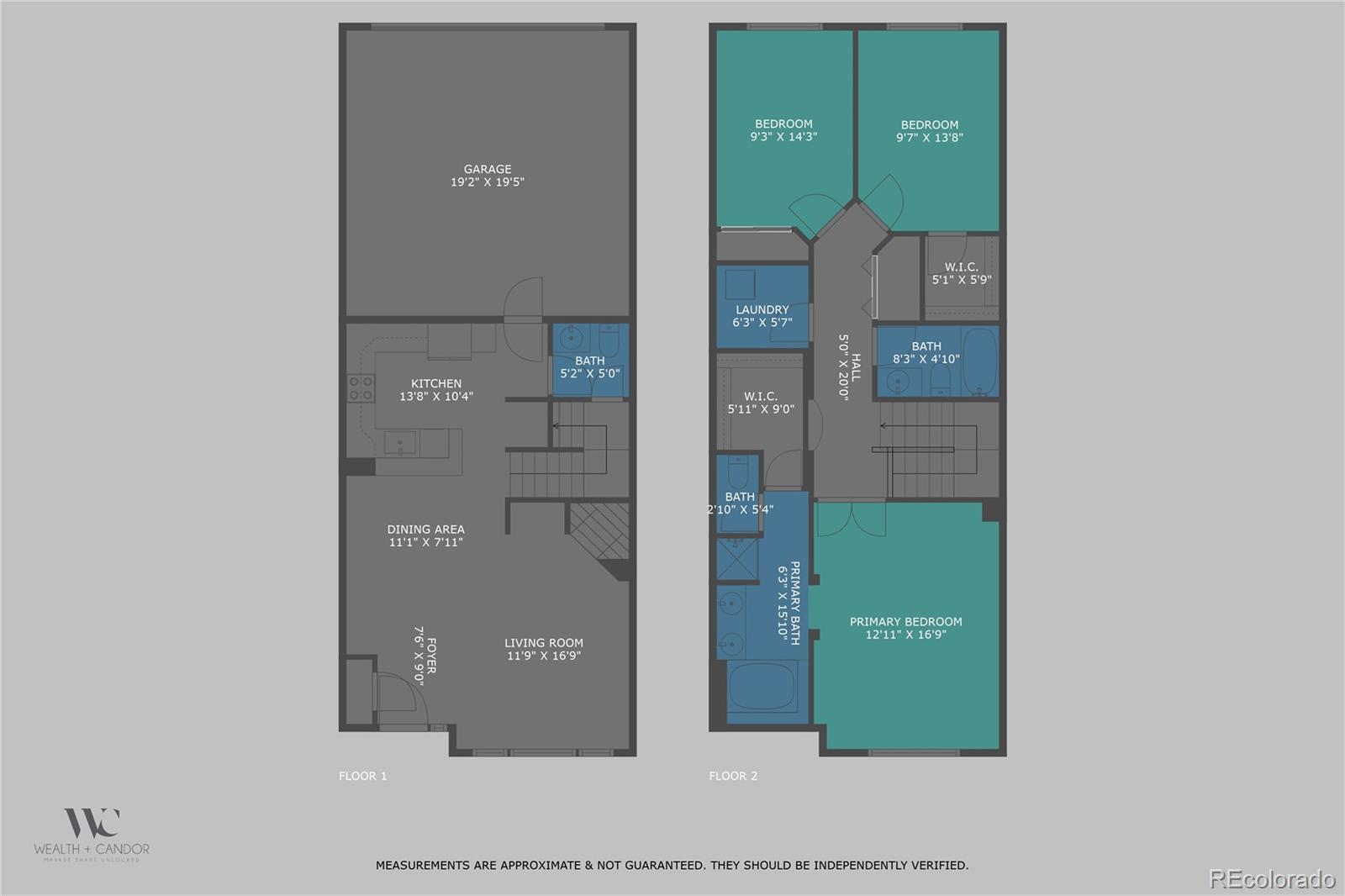Find us on...
Dashboard
- $455k Price
- 3 Beds
- 3 Baths
- 1,537 Sqft
New Search X
8399 Stonybridge Circle
Perfectly positioned in prime Highlands Ranch! This low maintenance home offers space and comfort with exterior maintenance and gardening covered by the HOA. Step inside and enjoy the open concept great room with high ceilings and extra light from large windows. The thoughtful two-story layout puts all three bedrooms upstairs on the same level for maximum convenience. The heart of the home features a great kitchen with granite countertops and flooring that flows seamlessly into the living spaces. Cozy up by the fireplace in the living room during those chilly Colorado evenings, or retreat to the giant primary suite complete with a walk-in closet and full bath. The attached two-car garage means you'll never have to scrape ice off your windshield again, and all kitchen appliances are included as well as the washer and dryer. The location is absolutely unbeatable. 2 Miles from light rail for easy downtown access, premier shopping, beautiful parks, and miles of recreation paths perfect for weekend adventures. Plus, you'll have access to all the incredible Highlands Ranch Recreation Centers with their pools and fitness facilities. The home combines modern luxury with thoughtful functionality in one of Colorado's most desirable communities. Home warranty is included with the sale and the property has a brand new Air Conditioner.
Listing Office: The Green House 
Essential Information
- MLS® #3782954
- Price$455,000
- Bedrooms3
- Bathrooms3.00
- Full Baths2
- Half Baths1
- Square Footage1,537
- Acres0.00
- Year Built2004
- TypeResidential
- Sub-TypeTownhouse
- StyleContemporary
- StatusActive
Community Information
- Address8399 Stonybridge Circle
- SubdivisionStonybridge Villas
- CityHighlands Ranch
- CountyDouglas
- StateCO
- Zip Code80126
Amenities
- Parking Spaces2
- # of Garages2
Amenities
Fitness Center, Playground, Pool, Tennis Court(s)
Interior
- HeatingForced Air
- CoolingCentral Air
- FireplaceYes
- # of Fireplaces1
- FireplacesFamily Room
- StoriesTwo
Interior Features
Five Piece Bath, High Ceilings, High Speed Internet, Laminate Counters, Primary Suite, Walk-In Closet(s)
Appliances
Dishwasher, Disposal, Dryer, Microwave, Oven, Refrigerator, Washer
Exterior
- WindowsDouble Pane Windows
- RoofComposition
Lot Description
Landscaped, Master Planned, Near Public Transit, Sprinklers In Front
School Information
- DistrictDouglas RE-1
- ElementarySand Creek
- MiddleMountain Ridge
- HighMountain Vista
Additional Information
- Date ListedJuly 7th, 2025
- ZoningPDU
Listing Details
 The Green House
The Green House
 Terms and Conditions: The content relating to real estate for sale in this Web site comes in part from the Internet Data eXchange ("IDX") program of METROLIST, INC., DBA RECOLORADO® Real estate listings held by brokers other than RE/MAX Professionals are marked with the IDX Logo. This information is being provided for the consumers personal, non-commercial use and may not be used for any other purpose. All information subject to change and should be independently verified.
Terms and Conditions: The content relating to real estate for sale in this Web site comes in part from the Internet Data eXchange ("IDX") program of METROLIST, INC., DBA RECOLORADO® Real estate listings held by brokers other than RE/MAX Professionals are marked with the IDX Logo. This information is being provided for the consumers personal, non-commercial use and may not be used for any other purpose. All information subject to change and should be independently verified.
Copyright 2025 METROLIST, INC., DBA RECOLORADO® -- All Rights Reserved 6455 S. Yosemite St., Suite 500 Greenwood Village, CO 80111 USA
Listing information last updated on October 29th, 2025 at 7:33am MDT.

