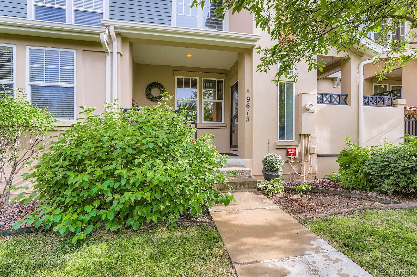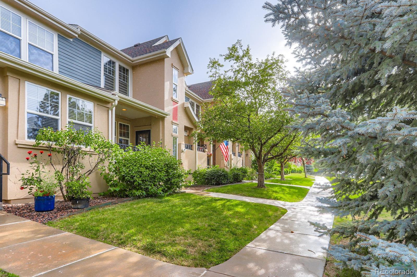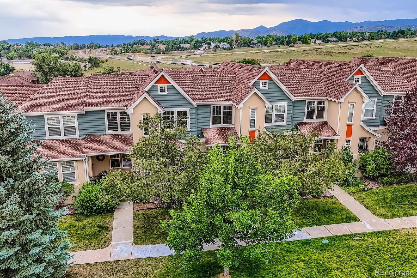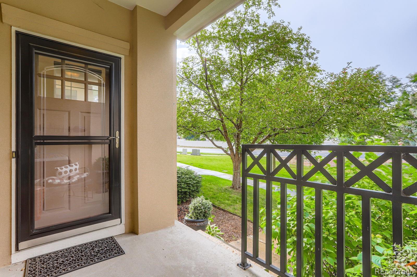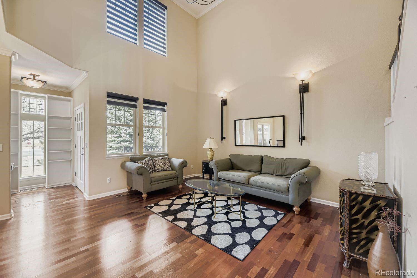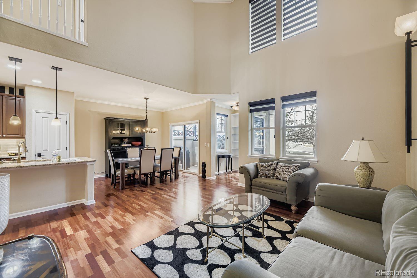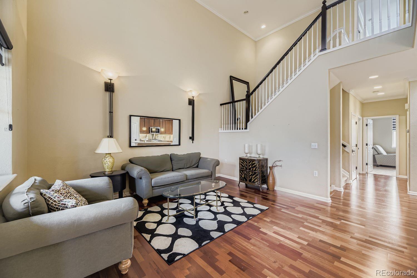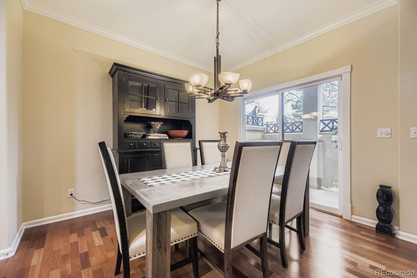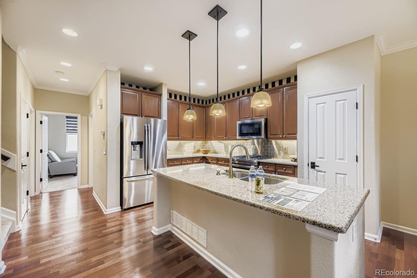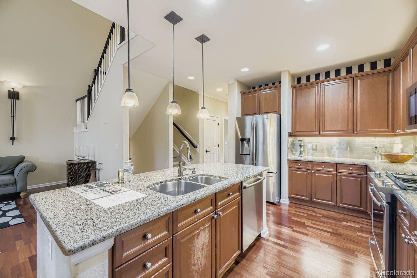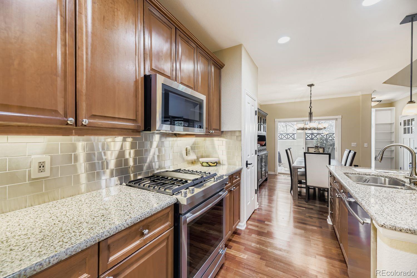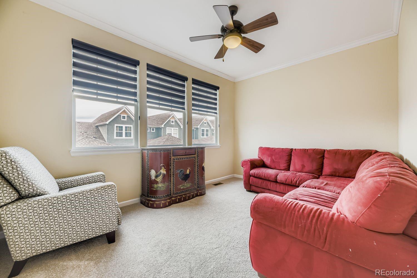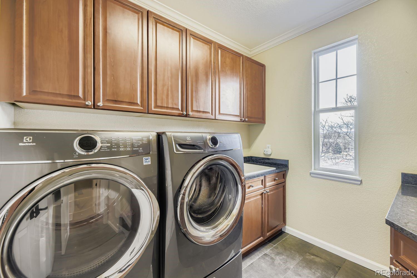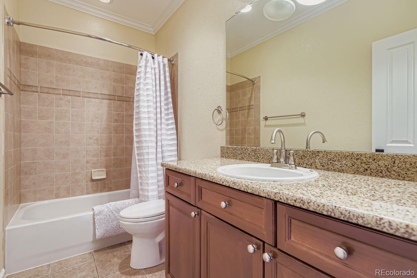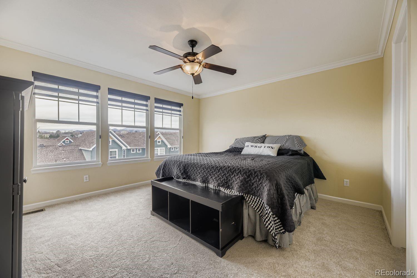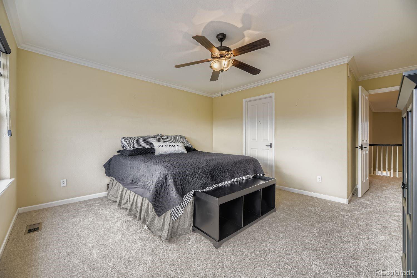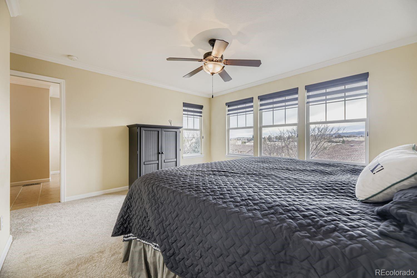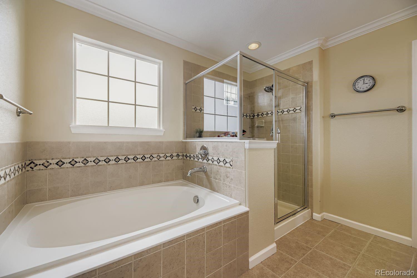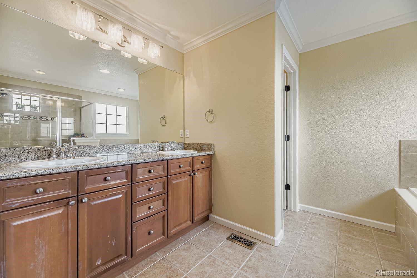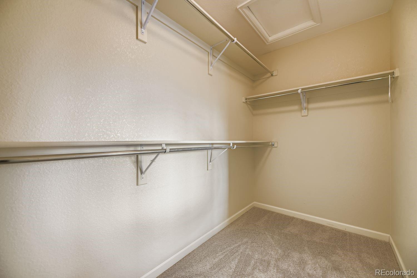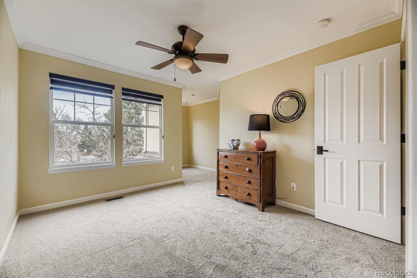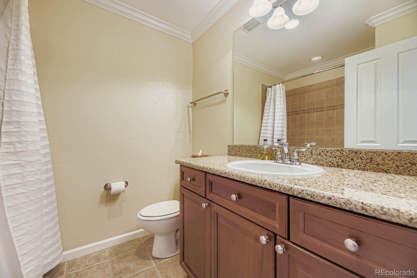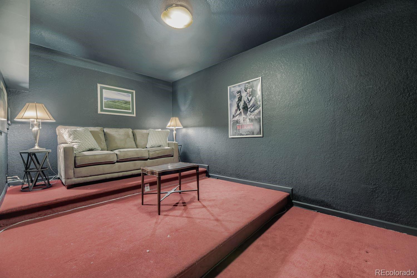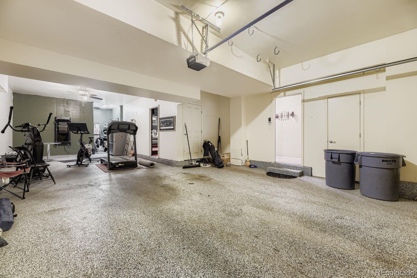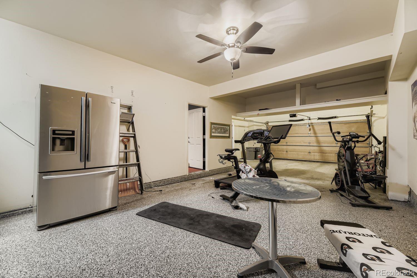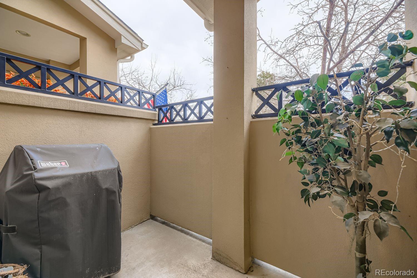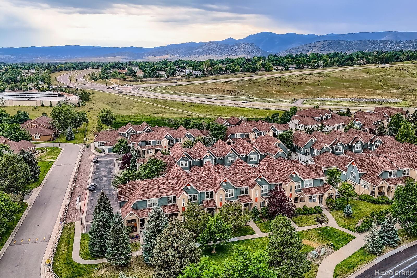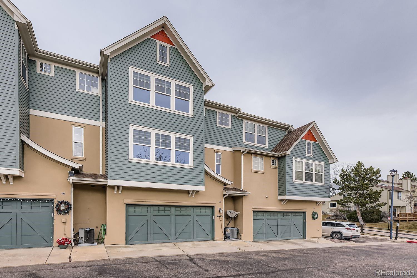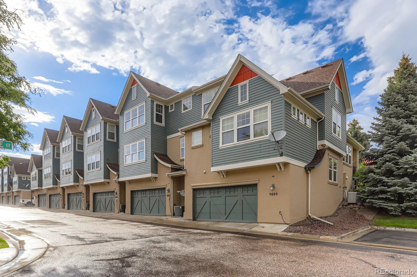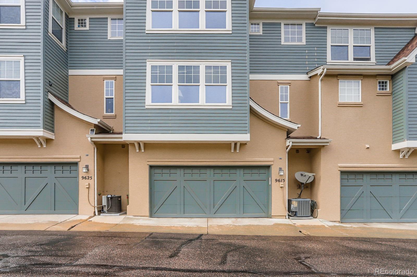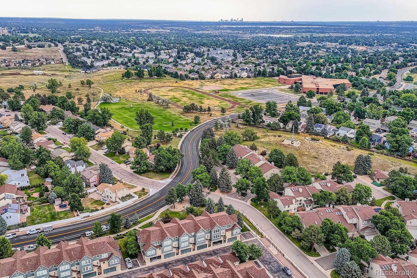Find us on...
Dashboard
- 3 Beds
- 3 Baths
- 1,904 Sqft
- .03 Acres
New Search X
9615 W Hinsdale Place
Welcome to 9615 W Hinsdale Pl, a beautifully maintained home in the highly sought-after Cattails at the Meadows community in Littleton, CO. Perfectly positioned to capture stunning mountain views, this property offers a functional layout and modern finishes ideal for today’s buyer. The main level features soaring 20-foot ceilings and an open-concept design with a bright great room, dining area, and a chef’s kitchen complete with granite countertops, stainless steel appliances, and a large pantry. A sliding glass door opens to a private patio, creating an inviting space for outdoor relaxation. Brand-new carpet installed in December 2025 adds comfort throughout. The oversized tandem three-car garage and multiple closets provide exceptional storage options, and a bonus room off the garage offers flexible use as a theater, studio, or creative space. The home includes a main-level guest suite with a private full bath, perfect for visitors or multi-generational living. Upstairs, the primary suite offers breathtaking mountain views, a spa-inspired five-piece bath, and a walk-in closet. A secondary bedroom with its own full bath and a flexible alcove is ideal for a home office or reading nook. The fully finished basement expands the living space with a built-in home theater that can easily convert to a gym, playroom, or workspace. Located in the heart of Littleton, this home offers easy access to scenic walking trails, Chatfield State Park, local boutiques, grocery stores, and dining options. The Cattails at the Meadows community is known for its welcoming atmosphere, well-maintained surroundings, and proximity to top-rated schools, making it an ideal choice for those seeking both convenience and a true Colorado lifestyle.
Listing Office: PMG Realty 
Essential Information
- MLS® #3783406
- Price$534,900
- Bedrooms3
- Bathrooms3.00
- Full Baths3
- Square Footage1,904
- Acres0.03
- Year Built2007
- TypeResidential
- Sub-TypeTownhouse
- StyleContemporary
- StatusActive
Community Information
- Address9615 W Hinsdale Place
- SubdivisionCattails in the Meadows
- CityLittleton
- CountyJefferson
- StateCO
- Zip Code80128
Amenities
- Parking Spaces3
- # of Garages3
- ViewMountain(s)
Amenities
On Site Management, Parking, Playground
Utilities
Cable Available, Electricity Connected, Natural Gas Connected, Phone Available
Parking
Dry Walled, Floor Coating, Storage, Tandem
Interior
- HeatingForced Air
- CoolingAir Conditioning-Room
- StoriesTwo
Interior Features
Ceiling Fan(s), Eat-in Kitchen, Entrance Foyer, Five Piece Bath, Granite Counters, Open Floorplan, Pantry, Primary Suite, Walk-In Closet(s)
Appliances
Dishwasher, Disposal, Dryer, Microwave, Oven, Self Cleaning Oven, Washer
Exterior
- Exterior FeaturesLighting, Rain Gutters
- WindowsDouble Pane Windows
- RoofComposition
- FoundationSlab
School Information
- DistrictJefferson County R-1
- ElementaryStony Creek
- MiddleDeer Creek
- HighChatfield
Additional Information
- Date ListedJuly 21st, 2025
Listing Details
 PMG Realty
PMG Realty
 Terms and Conditions: The content relating to real estate for sale in this Web site comes in part from the Internet Data eXchange ("IDX") program of METROLIST, INC., DBA RECOLORADO® Real estate listings held by brokers other than RE/MAX Professionals are marked with the IDX Logo. This information is being provided for the consumers personal, non-commercial use and may not be used for any other purpose. All information subject to change and should be independently verified.
Terms and Conditions: The content relating to real estate for sale in this Web site comes in part from the Internet Data eXchange ("IDX") program of METROLIST, INC., DBA RECOLORADO® Real estate listings held by brokers other than RE/MAX Professionals are marked with the IDX Logo. This information is being provided for the consumers personal, non-commercial use and may not be used for any other purpose. All information subject to change and should be independently verified.
Copyright 2026 METROLIST, INC., DBA RECOLORADO® -- All Rights Reserved 6455 S. Yosemite St., Suite 500 Greenwood Village, CO 80111 USA
Listing information last updated on January 29th, 2026 at 4:34pm MST.

