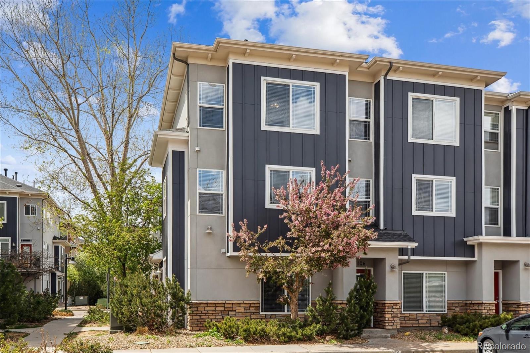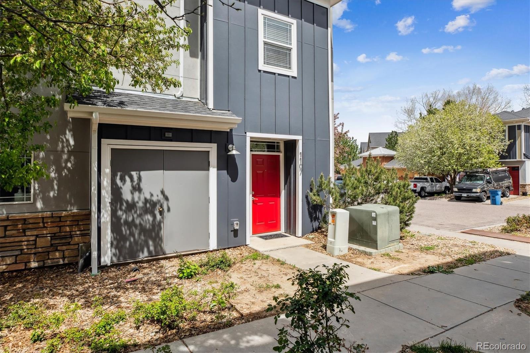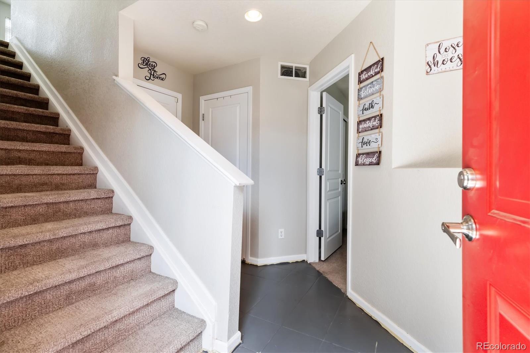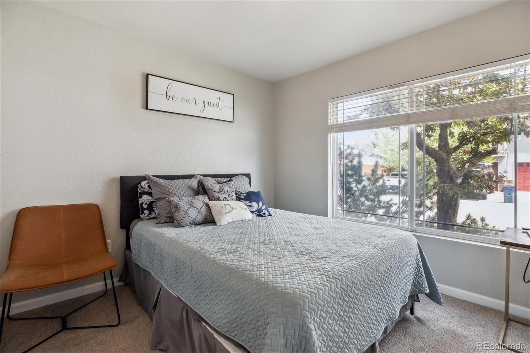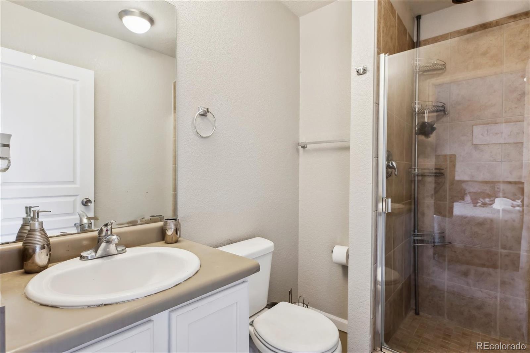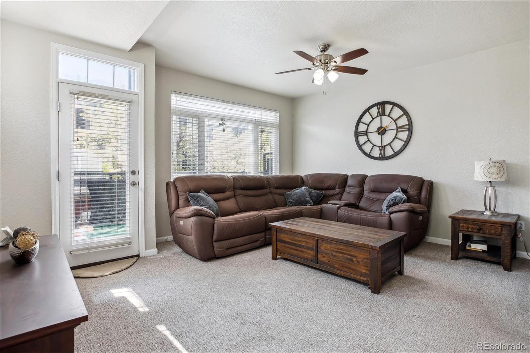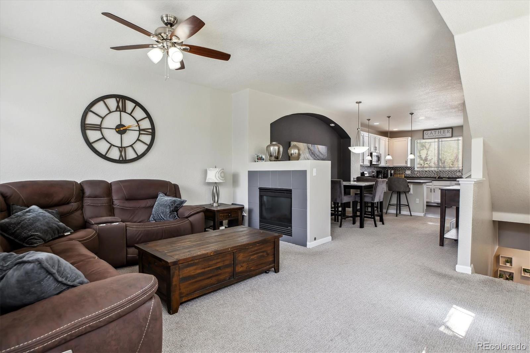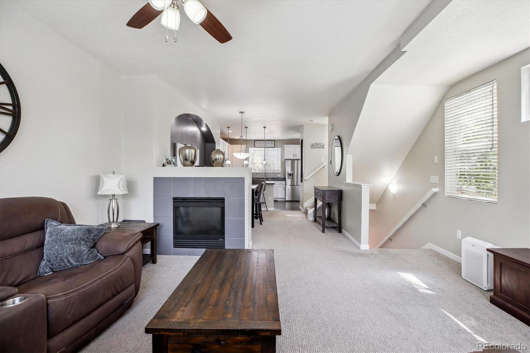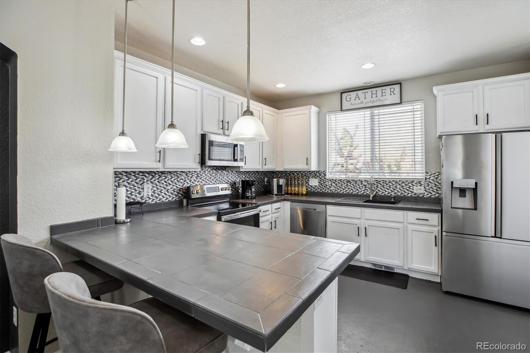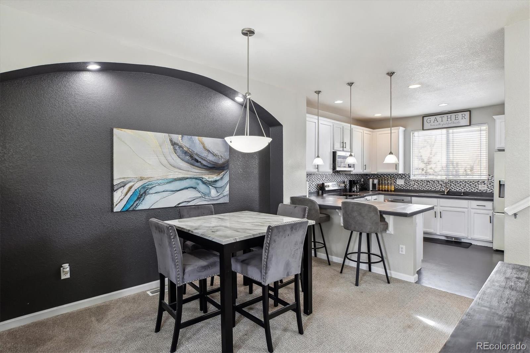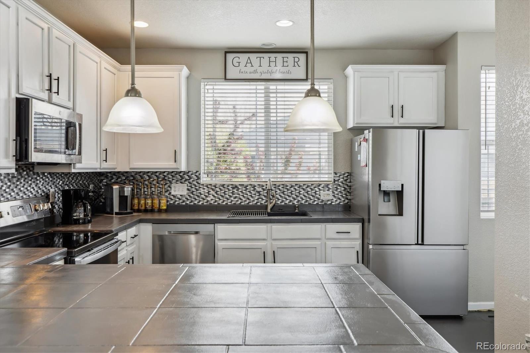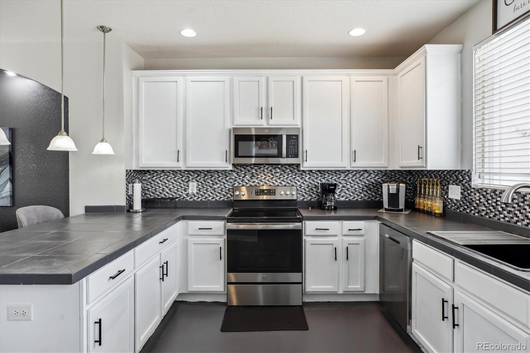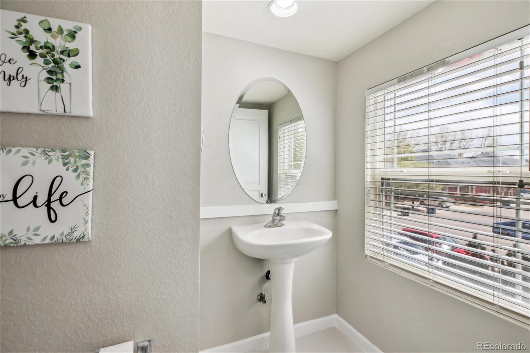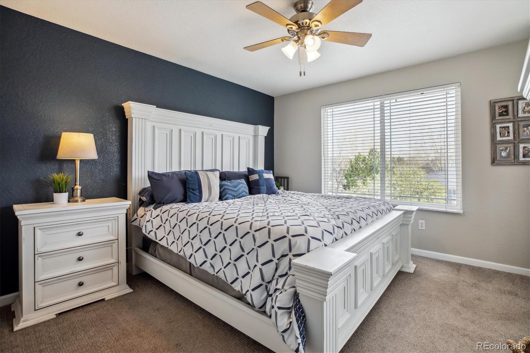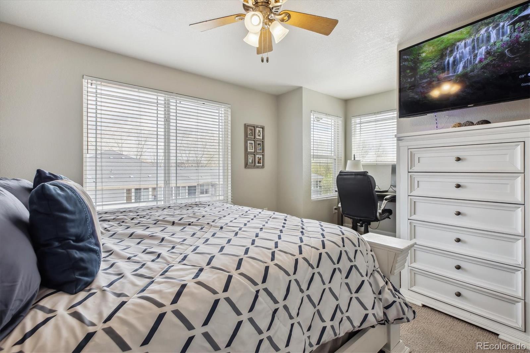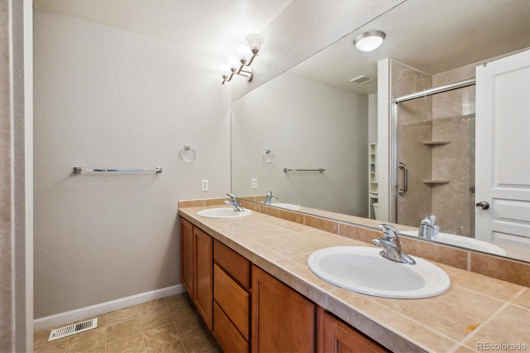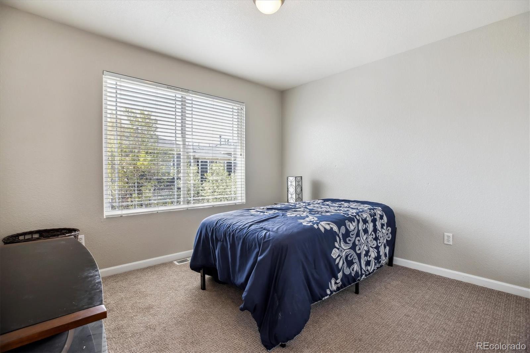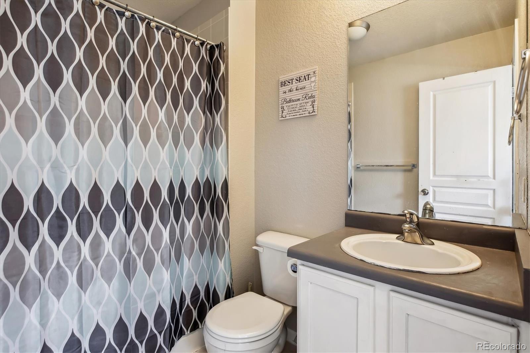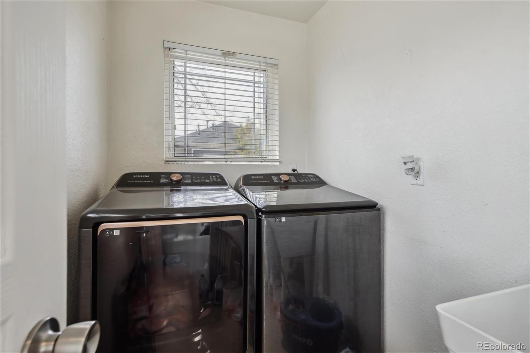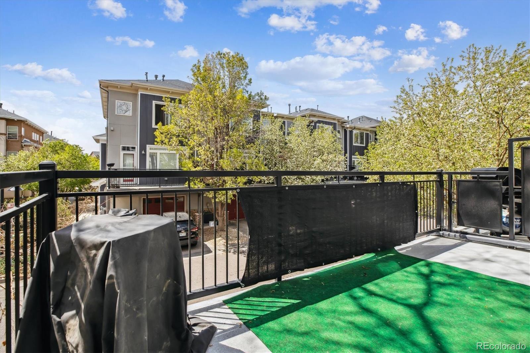Find us on...
Dashboard
- $350k Price
- 3 Beds
- 4 Baths
- 1,596 Sqft
New Search X
9300 E Florida Avenue 1107
Opportunity awaits at this 3-story end-unit that is centrally located with great linkage to the greater Denver Metro area at large. The unit just underwent a full exterior remodel from the HOA that includes new siding, balconies...etc. The interior is tastefully updated with newer kitchen appliances, carpet, and interior paint. The ground level includes a large mudroom/entryway, a spacious guest bedroom/flex space with a 3/4 bathroom en-suite, as well as direct access to the built-in one car garage. The second level serves as the main entertainment space, housing an open concept layout that includes a large living room, dining area, kitchen, and half bath. There is also direct access to the large, private balcony that was recently replaced. The upper level includes a dedicated laundry room, bedroom, and full bath, and large primary suite with a 3/4 bathroom en-suite. In addition to the attached garage space, there is also a reserved off-street parking space.
Listing Office: MB K Watson Prop 
Essential Information
- MLS® #3783491
- Price$350,000
- Bedrooms3
- Bathrooms4.00
- Full Baths1
- Half Baths1
- Square Footage1,596
- Acres0.00
- Year Built2006
- TypeResidential
- Sub-TypeCondominium
- StyleContemporary
- StatusActive
Community Information
- Address9300 E Florida Avenue 1107
- Subdivision9300 E Florida Avenue
- CityDenver
- CountyArapahoe
- StateCO
- Zip Code80247
Amenities
- AmenitiesPool, Spa/Hot Tub
- Parking Spaces2
- # of Garages1
Utilities
Cable Available, Electricity Connected, Internet Access (Wired), Natural Gas Connected, Phone Available
Interior
- HeatingForced Air
- CoolingCentral Air
- FireplaceYes
- # of Fireplaces1
- FireplacesLiving Room
- StoriesThree Or More
Interior Features
Ceiling Fan(s), Eat-in Kitchen
Appliances
Dishwasher, Disposal, Microwave, Oven, Refrigerator
Exterior
- Exterior FeaturesBalcony
- WindowsDouble Pane Windows
- RoofComposition
- FoundationSlab
School Information
- DistrictCherry Creek 5
- ElementaryVillage East
- MiddlePrairie
- HighOverland
Additional Information
- Date ListedApril 24th, 2025
- ZoningR-PH
Listing Details
 MB K Watson Prop
MB K Watson Prop
 Terms and Conditions: The content relating to real estate for sale in this Web site comes in part from the Internet Data eXchange ("IDX") program of METROLIST, INC., DBA RECOLORADO® Real estate listings held by brokers other than RE/MAX Professionals are marked with the IDX Logo. This information is being provided for the consumers personal, non-commercial use and may not be used for any other purpose. All information subject to change and should be independently verified.
Terms and Conditions: The content relating to real estate for sale in this Web site comes in part from the Internet Data eXchange ("IDX") program of METROLIST, INC., DBA RECOLORADO® Real estate listings held by brokers other than RE/MAX Professionals are marked with the IDX Logo. This information is being provided for the consumers personal, non-commercial use and may not be used for any other purpose. All information subject to change and should be independently verified.
Copyright 2025 METROLIST, INC., DBA RECOLORADO® -- All Rights Reserved 6455 S. Yosemite St., Suite 500 Greenwood Village, CO 80111 USA
Listing information last updated on November 1st, 2025 at 5:18am MDT.

