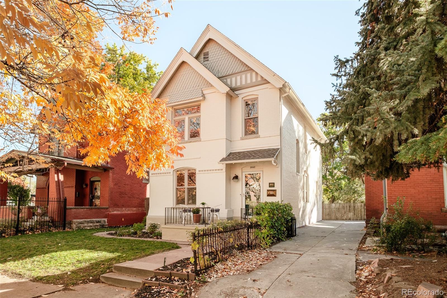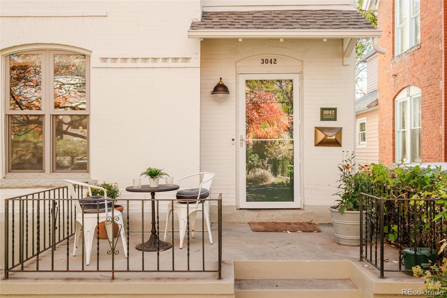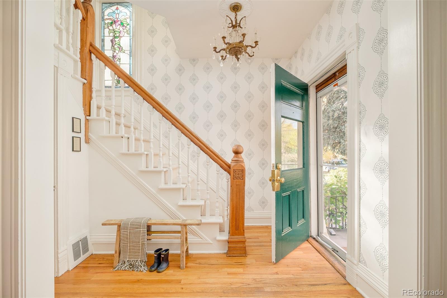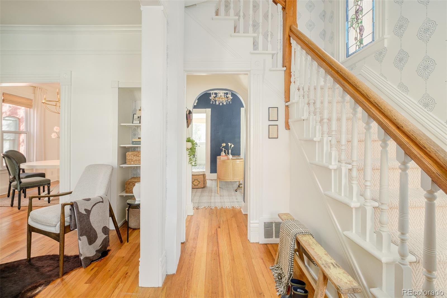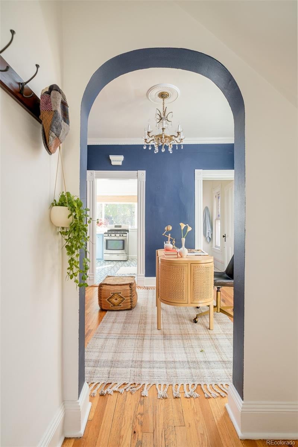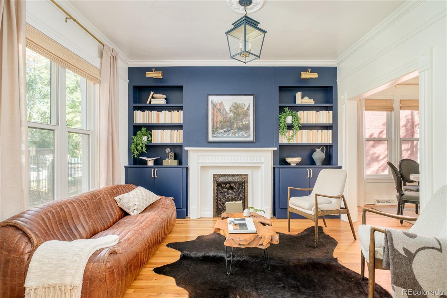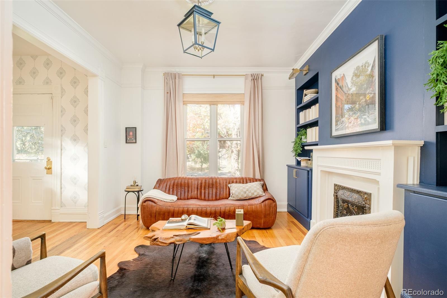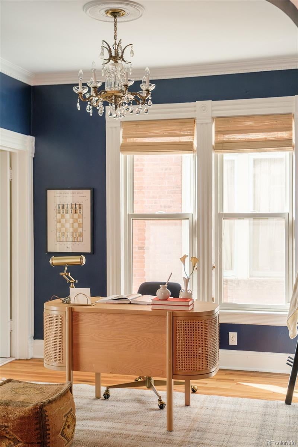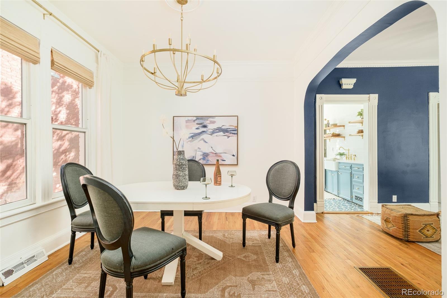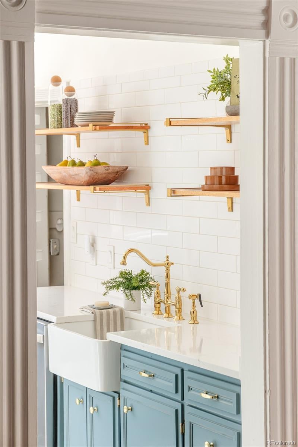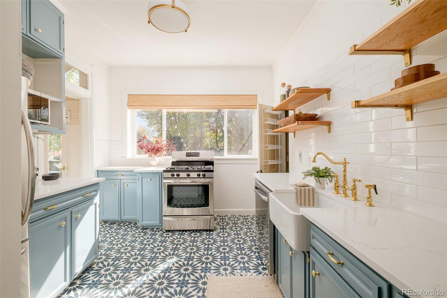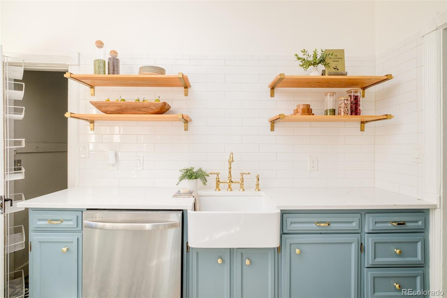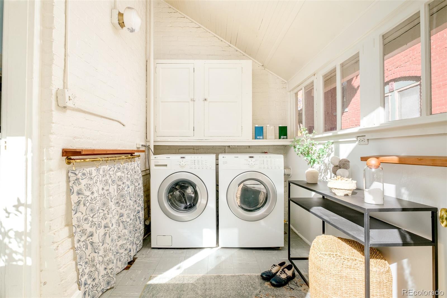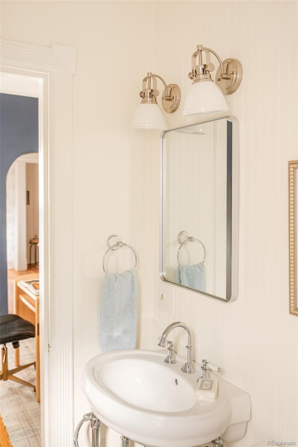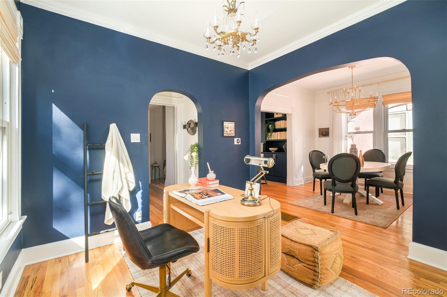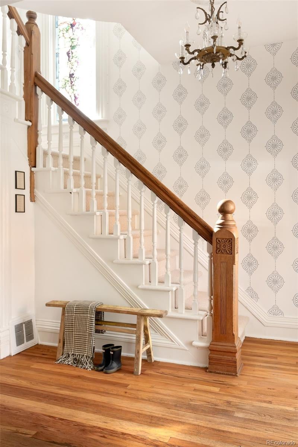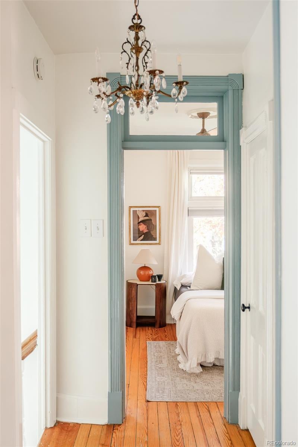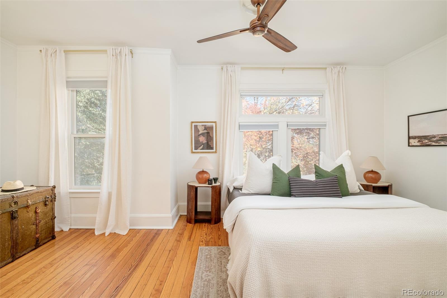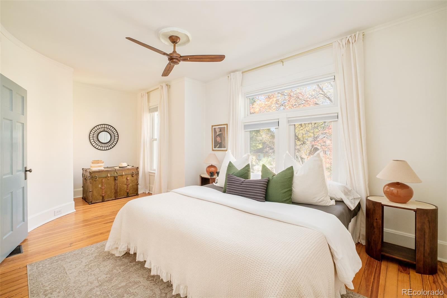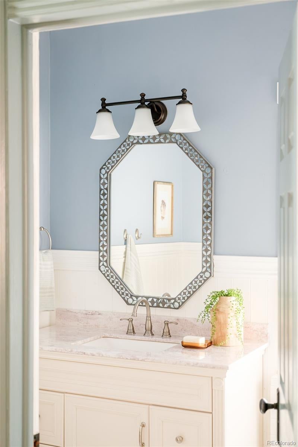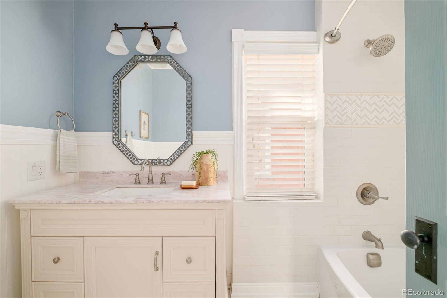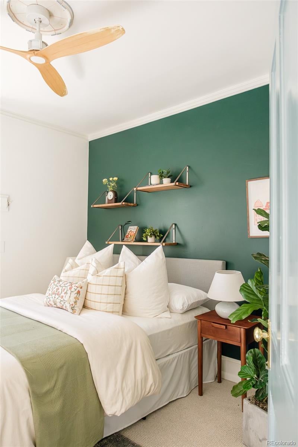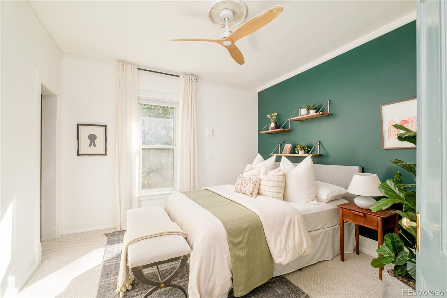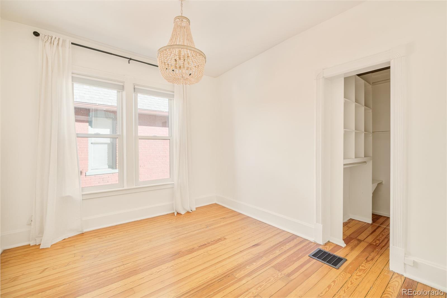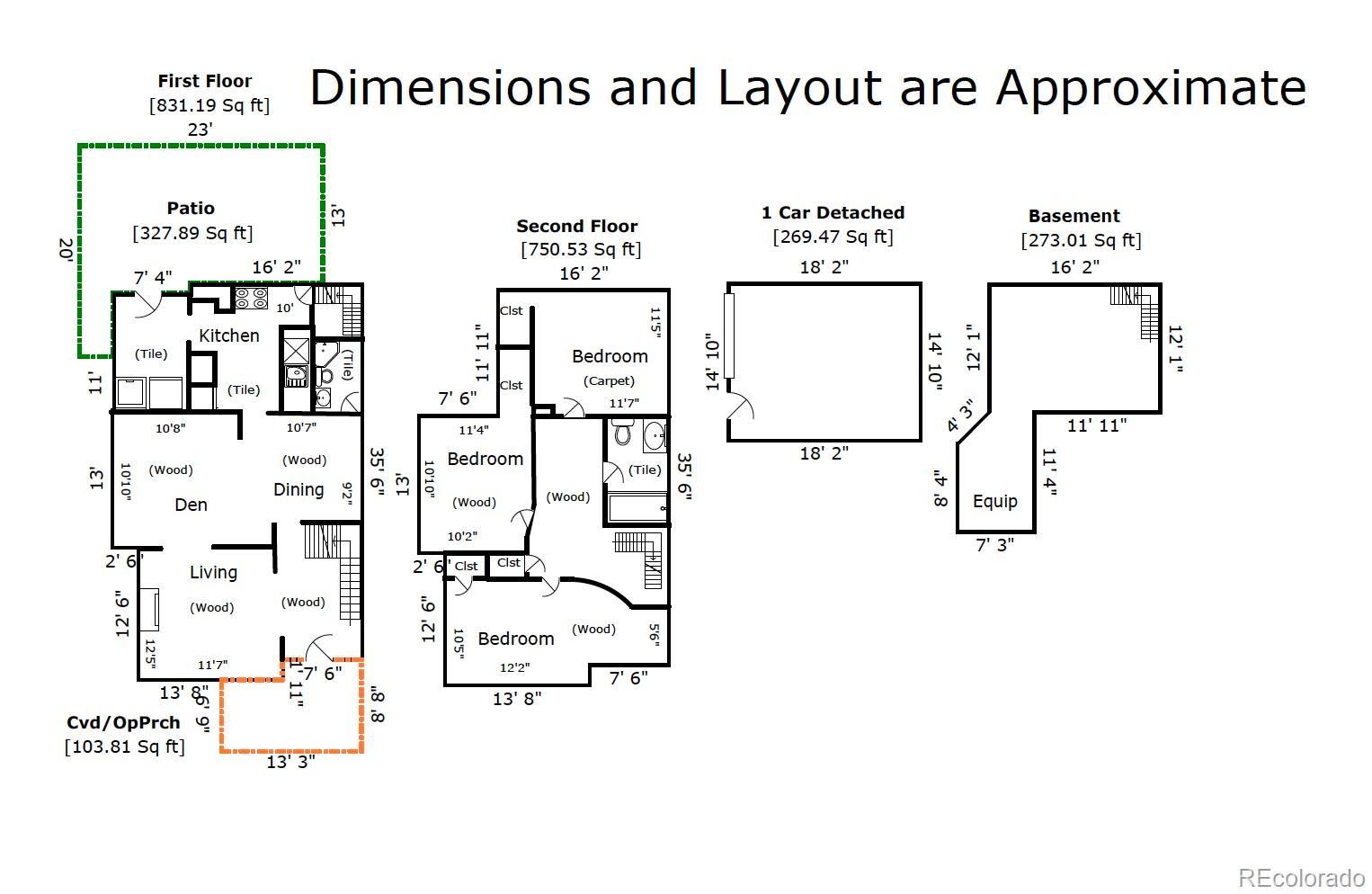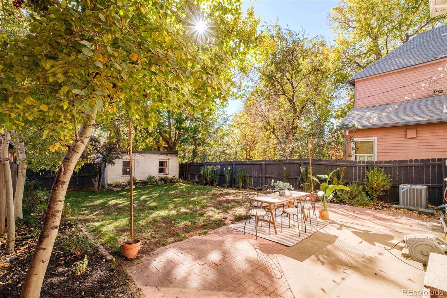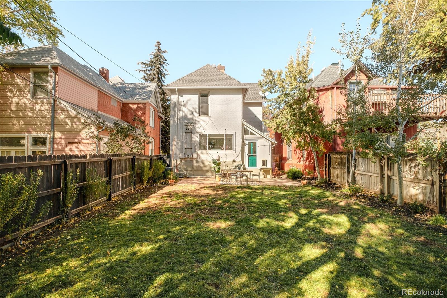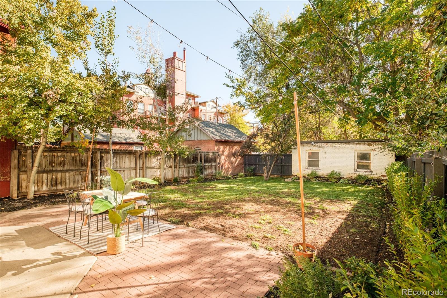Find us on...
Dashboard
- 3 Beds
- 2 Baths
- 1,582 Sqft
- .1 Acres
New Search X
3042 W 24th Avenue
Perched along a picturesque, tree-lined street in the heart of Sloan’s Lake, this storybook Victorian is a breathtaking blend of timeless character and modern comfort. Framed by a glorious golden-hued tree in full fall splendor, the home welcomes you with original charm—ornate millwork, pine floors, detailed moldings, and an exquisitely carved staircase that tells tales of a bygone era. Step inside to a gorgeous living room with tall ceilings, anchored by a stunning fireplace surrounded by custom built-ins, creating an elegant and intimate gathering space. Light pours through newer windows, illuminating the thoughtfully updated interior. The designer-inspired kitchen blends classic style with modern function—featuring curated finishes, updated appliances, and painted cabinetry fit for a historic home. A rare main-floor laundry adds everyday convenience. The main floor also boasts a full bathroom and office area or den. Upstairs, you’ll find three spacious bedrooms and a beautifully appointed baths, offering warmth, serenity, and refined comfort. Every detail has been considered to preserve the home’s soul while introducing effortless livability. Outside, the front yard feels like a scene from a postcard—towering autumn foliage, Victorian charm, and cozy curb appeal. All of this, just moments from Sloan’s Lake itself and the vibrant neighborhood filled with shops, dining, parks, and trails. A true treasure—historic, soulful, and perfectly dressed for the season.
Listing Office: Compass - Denver 
Essential Information
- MLS® #3784029
- Price$850,000
- Bedrooms3
- Bathrooms2.00
- Full Baths1
- Square Footage1,582
- Acres0.10
- Year Built1885
- TypeResidential
- Sub-TypeSingle Family Residence
- StyleVictorian
- StatusPending
Community Information
- Address3042 W 24th Avenue
- SubdivisionSloans Lake
- CityDenver
- CountyDenver
- StateCO
- Zip Code80211
Amenities
- Parking Spaces1
- # of Garages1
Interior
- Interior FeaturesQuartz Counters, Smoke Free
- HeatingForced Air, Natural Gas
- CoolingCentral Air
- FireplaceYes
- # of Fireplaces1
- FireplacesLiving Room, Other
- StoriesTwo
Appliances
Dishwasher, Dryer, Microwave, Oven, Refrigerator, Washer
Exterior
- Exterior FeaturesGarden, Private Yard
- Lot DescriptionLevel
- WindowsWindow Treatments
- RoofComposition
School Information
- DistrictDenver 1
- ElementaryBrown
- MiddleLake
- HighNorth
Additional Information
- Date ListedOctober 23rd, 2025
- ZoningU-SU-C
Listing Details
 Compass - Denver
Compass - Denver
 Terms and Conditions: The content relating to real estate for sale in this Web site comes in part from the Internet Data eXchange ("IDX") program of METROLIST, INC., DBA RECOLORADO® Real estate listings held by brokers other than RE/MAX Professionals are marked with the IDX Logo. This information is being provided for the consumers personal, non-commercial use and may not be used for any other purpose. All information subject to change and should be independently verified.
Terms and Conditions: The content relating to real estate for sale in this Web site comes in part from the Internet Data eXchange ("IDX") program of METROLIST, INC., DBA RECOLORADO® Real estate listings held by brokers other than RE/MAX Professionals are marked with the IDX Logo. This information is being provided for the consumers personal, non-commercial use and may not be used for any other purpose. All information subject to change and should be independently verified.
Copyright 2025 METROLIST, INC., DBA RECOLORADO® -- All Rights Reserved 6455 S. Yosemite St., Suite 500 Greenwood Village, CO 80111 USA
Listing information last updated on December 23rd, 2025 at 2:33am MST.

