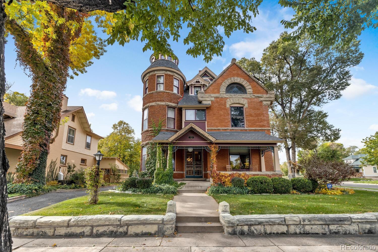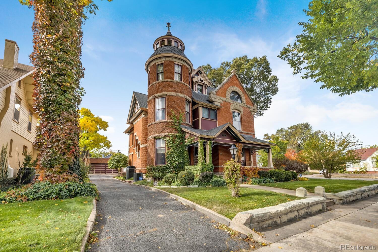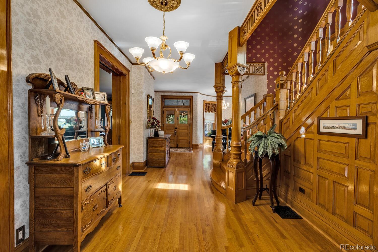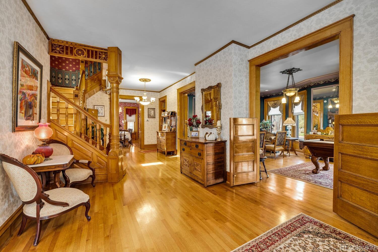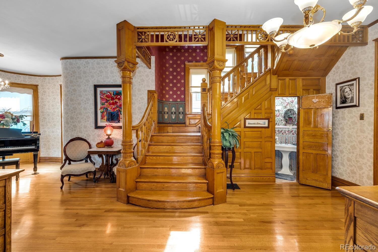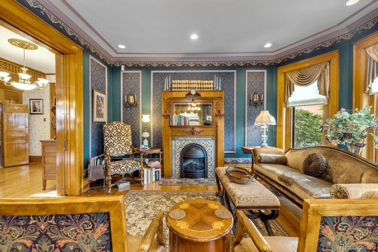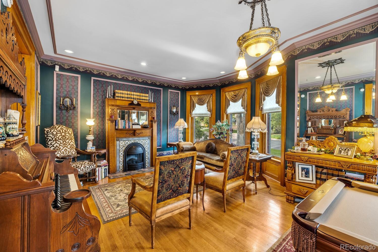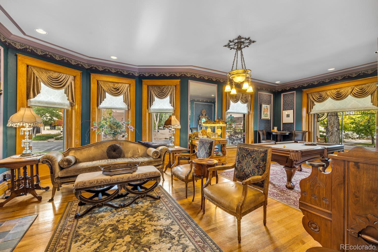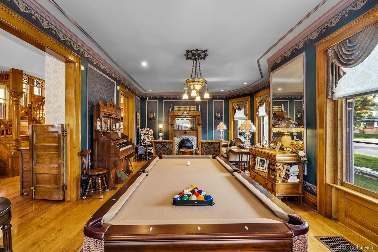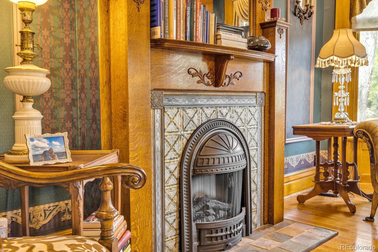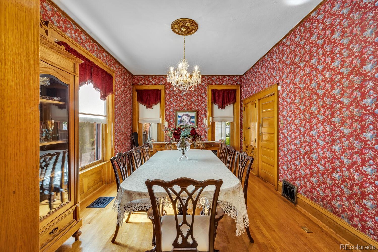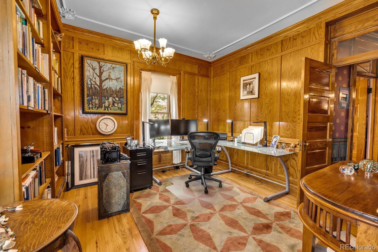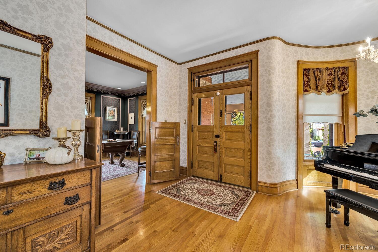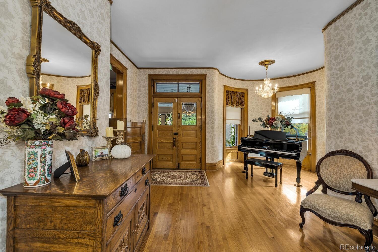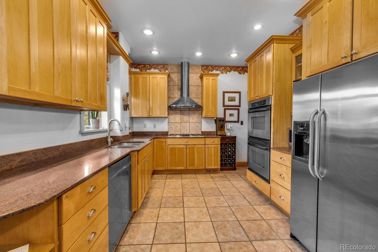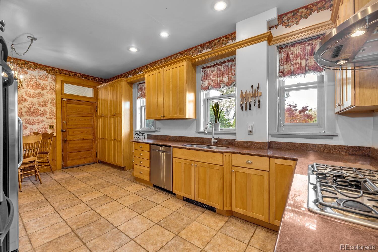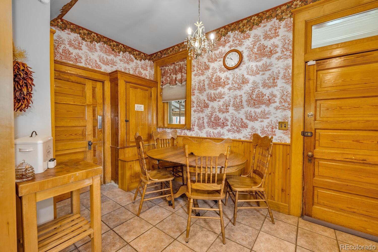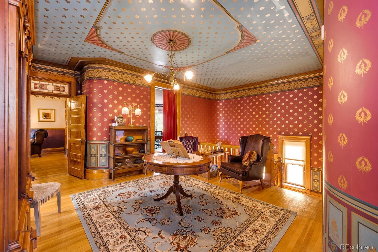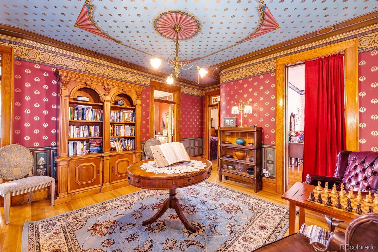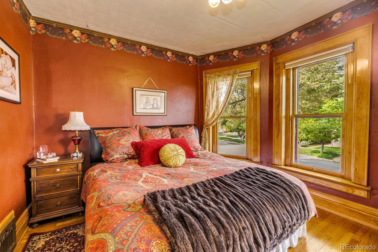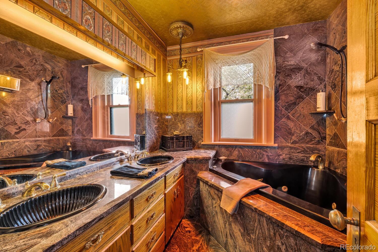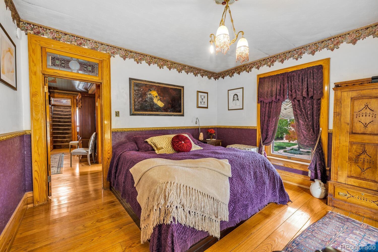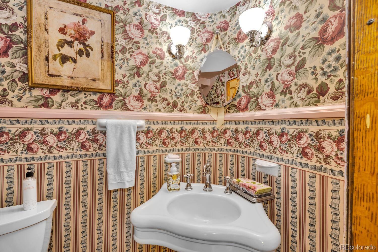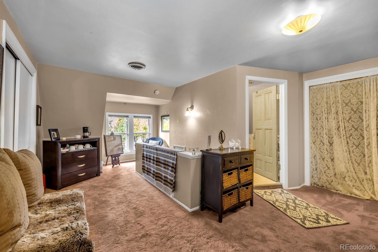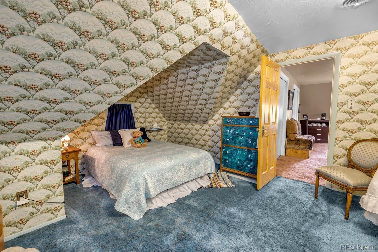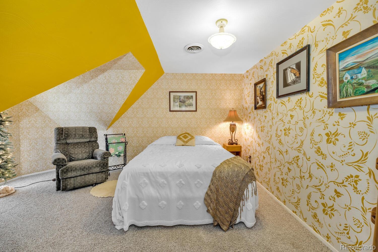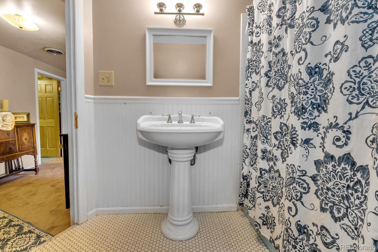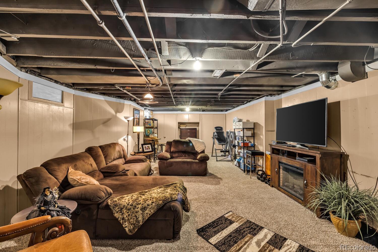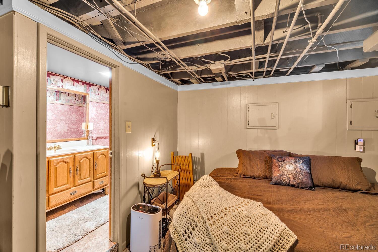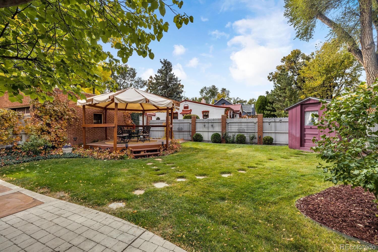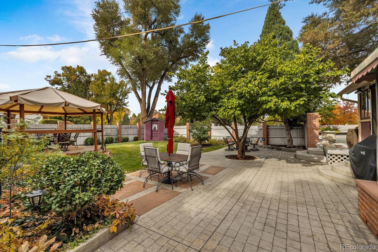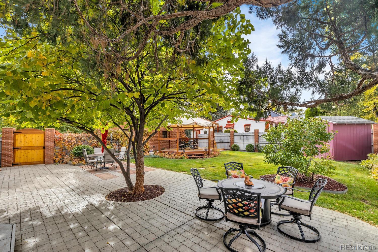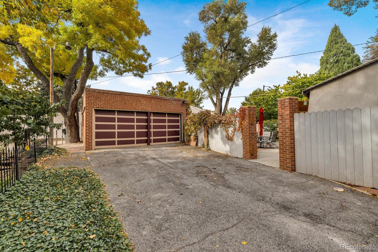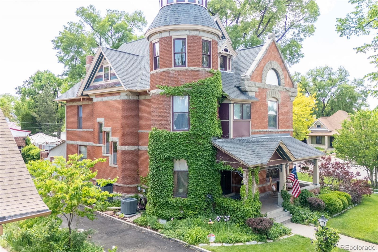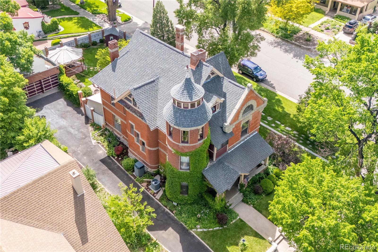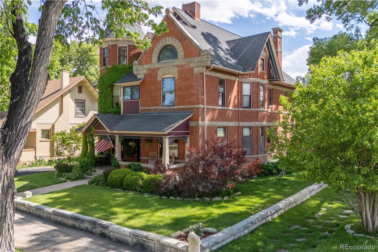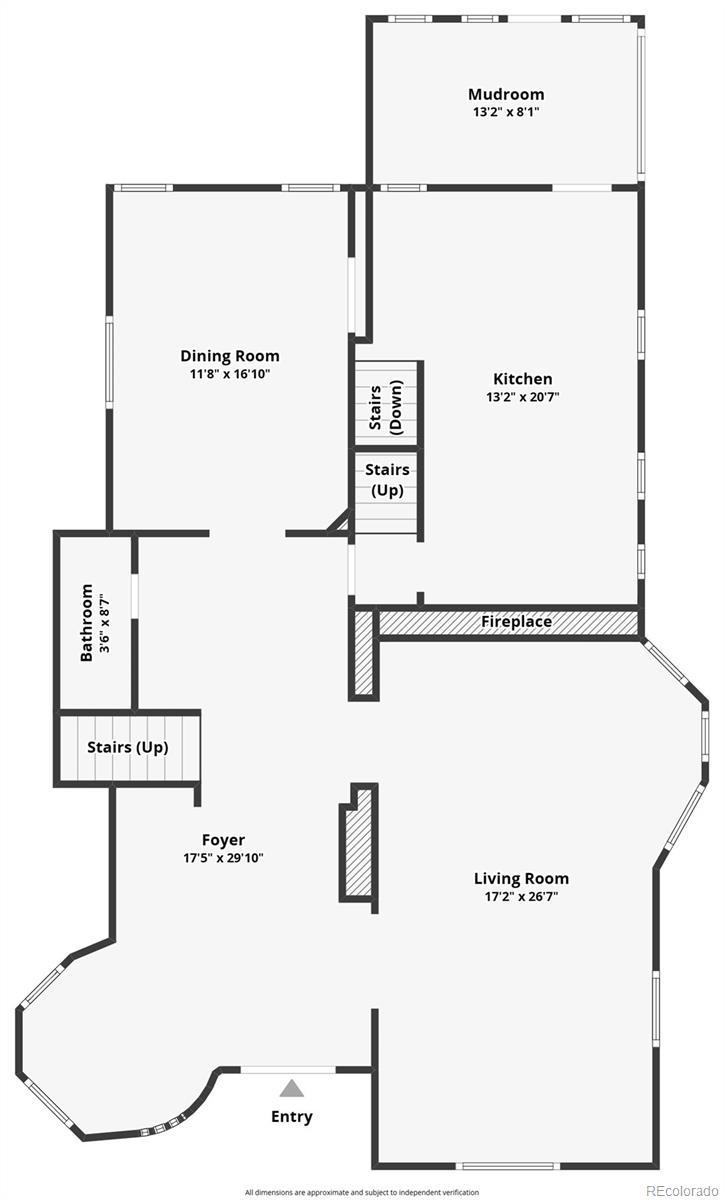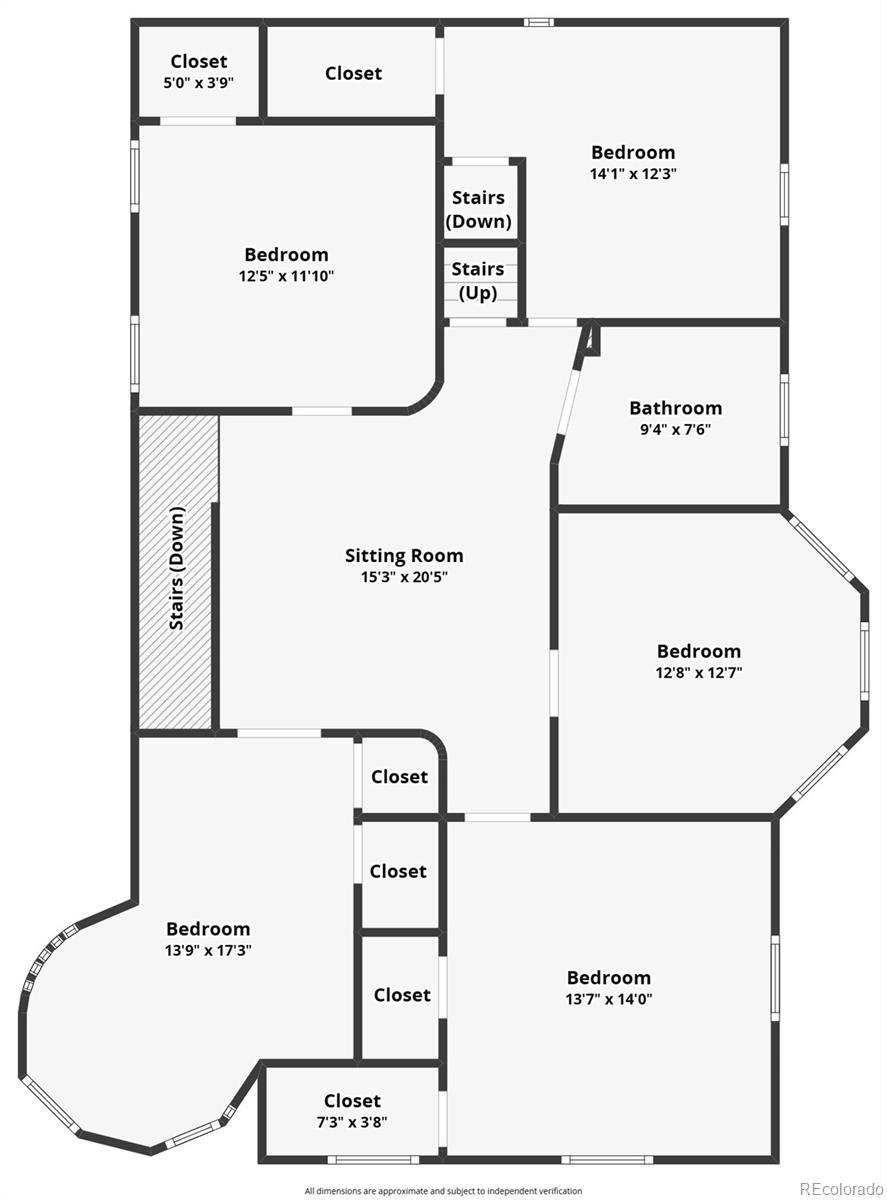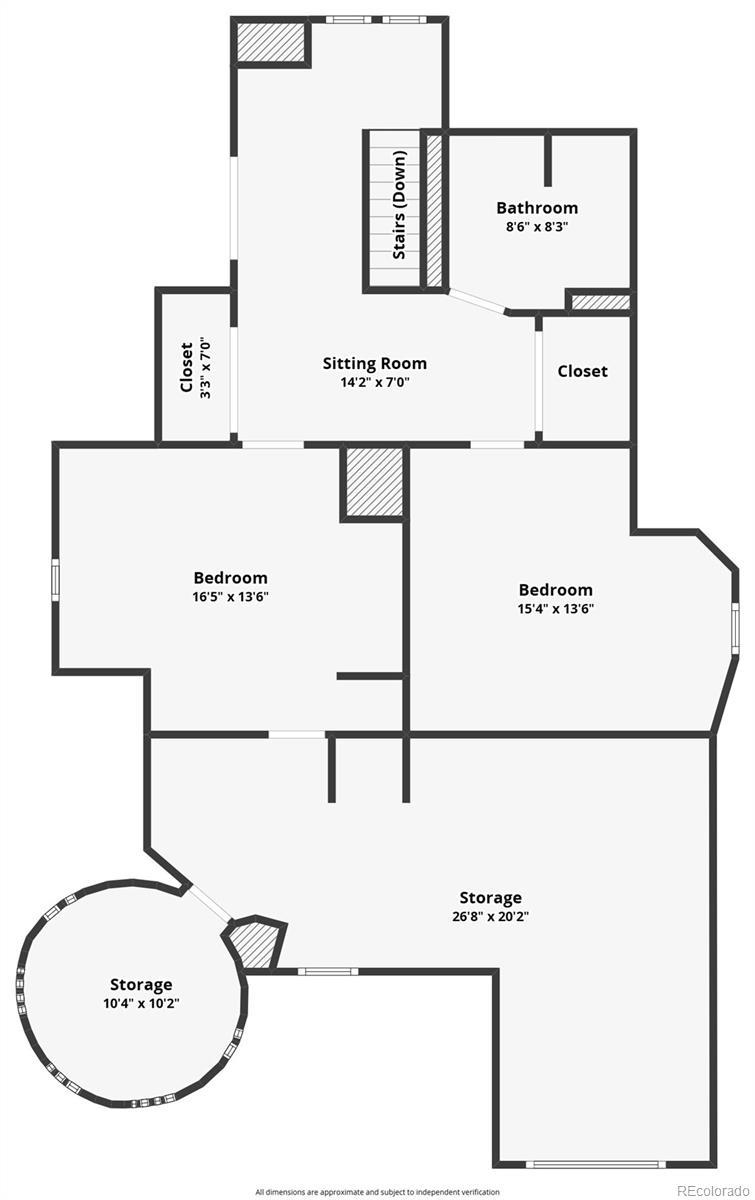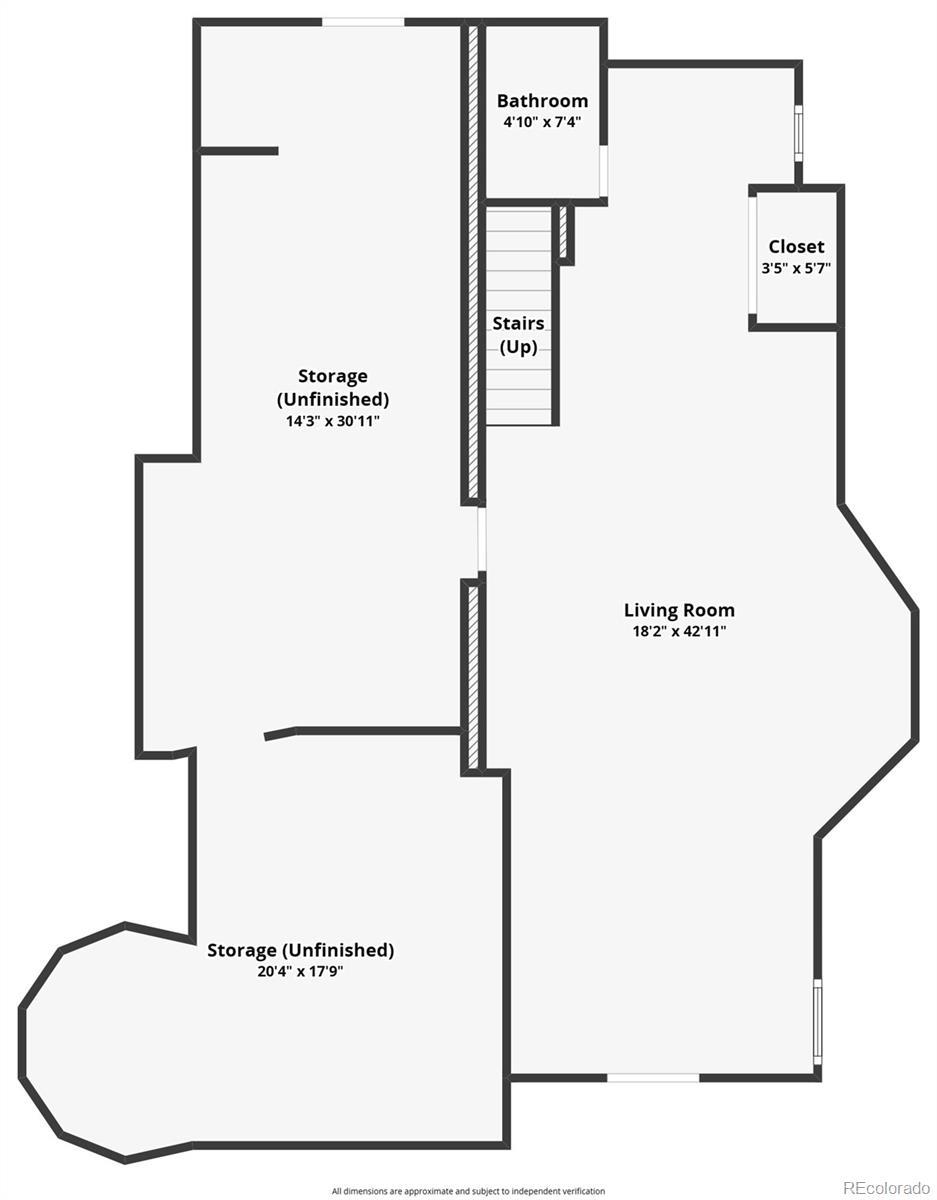Find us on...
Dashboard
- 7 Beds
- 4 Baths
- 5,978 Sqft
- .27 Acres
New Search X
326 W Pitkin Avenue
Pitkin Place — a distinguished Queen Anne-style Victorian listed on the National Register of Historic Places — is a masterwork of turn-of-the-century architecture by George Roe and E.W. Shutt. Perched on a desirable corner lot, this 7-bedroom, 4-bath home spans four expansive levels, seamlessly blending vintage charm with thoughtful modern updates. Step inside to discover grand, light-filled living spaces adorned with authentic period details — from intricate woodwork and original pocket doors to a built-in china cabinet in the formal dining room. The elegant front parlor offers the perfect setting for formal entertaining or relaxing fireside with a quiet cup of tea. The updated kitchen features stainless steel appliances, a double oven, and an inviting breakfast nook, all opening to a functional mudroom and a lush, private backyard oasis. Upstairs, the primary suite is joined by four additional spacious bedrooms — ideal for a large household, guests, or remote work flexibility. The top floor offers two more bedrooms and a beautifully preserved vintage bathroom, while generous attic storage provides even more usable space — perfect as a quiet creative studio or library. The finished lower level includes a media and recreation area, along with a private guest bath for added comfort. This rare historic gem offers timeless elegance with all the space and versatility today’s lifestyle demands.
Listing Office: eXp Realty, LLC 
Essential Information
- MLS® #3789515
- Price$700,000
- Bedrooms7
- Bathrooms4.00
- Full Baths2
- Half Baths2
- Square Footage5,978
- Acres0.27
- Year Built1900
- TypeResidential
- Sub-TypeSingle Family Residence
- StatusActive
Community Information
- Address326 W Pitkin Avenue
- SubdivisionPitkin Place
- CityPueblo
- CountyPueblo
- StateCO
- Zip Code81004
Amenities
- Parking Spaces2
- ParkingAsphalt
- # of Garages2
Utilities
Cable Available, Electricity Available, Natural Gas Available
Interior
- HeatingForced Air
- CoolingCentral Air
- FireplaceYes
- # of Fireplaces1
- FireplacesGas, Living Room
- StoriesThree Or More
Interior Features
Eat-in Kitchen, Entrance Foyer, High Ceilings, Pantry
Appliances
Dishwasher, Disposal, Double Oven, Freezer, Microwave, Oven, Range, Range Hood, Refrigerator
Exterior
- Exterior FeaturesPrivate Yard
- Lot DescriptionLandscaped
- WindowsWindow Coverings
- RoofComposition
School Information
- DistrictPueblo City 60
- ElementaryColumbian
- MiddleCorwin International Magnet
- HighCentral
Additional Information
- Date ListedMay 28th, 2025
- ZoningR-3
Listing Details
 eXp Realty, LLC
eXp Realty, LLC
 Terms and Conditions: The content relating to real estate for sale in this Web site comes in part from the Internet Data eXchange ("IDX") program of METROLIST, INC., DBA RECOLORADO® Real estate listings held by brokers other than RE/MAX Professionals are marked with the IDX Logo. This information is being provided for the consumers personal, non-commercial use and may not be used for any other purpose. All information subject to change and should be independently verified.
Terms and Conditions: The content relating to real estate for sale in this Web site comes in part from the Internet Data eXchange ("IDX") program of METROLIST, INC., DBA RECOLORADO® Real estate listings held by brokers other than RE/MAX Professionals are marked with the IDX Logo. This information is being provided for the consumers personal, non-commercial use and may not be used for any other purpose. All information subject to change and should be independently verified.
Copyright 2025 METROLIST, INC., DBA RECOLORADO® -- All Rights Reserved 6455 S. Yosemite St., Suite 500 Greenwood Village, CO 80111 USA
Listing information last updated on November 8th, 2025 at 6:33am MST.

