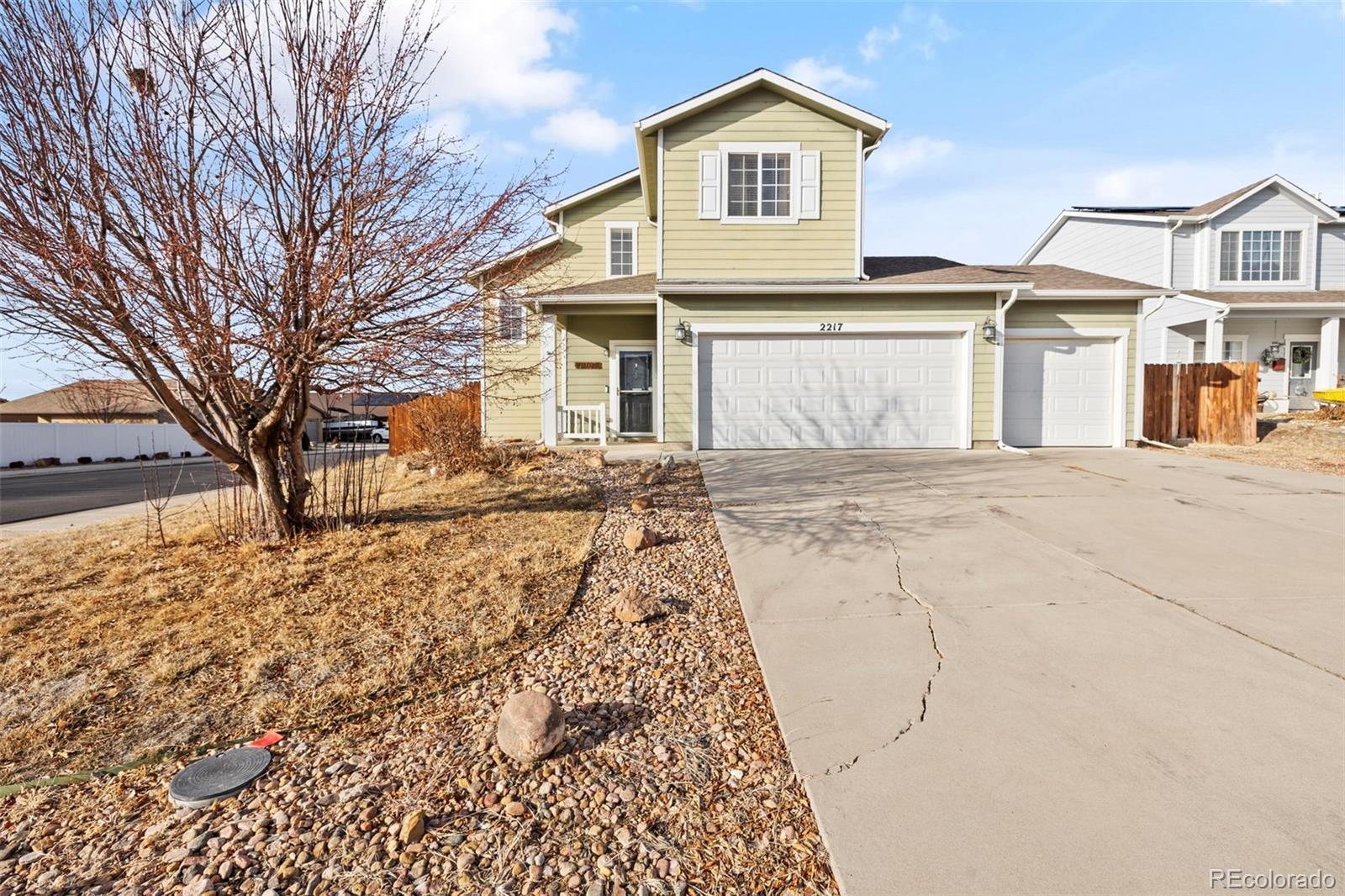Find us on...
Dashboard
- 3 Beds
- 3 Baths
- 1,718 Sqft
- .18 Acres
New Search X
2217 Inspiration Lane
Welcome home to this stunning corner-lot property! This beautiful home features a spacious three-car garage, providing ample parking and storage. Priced to sell!! Step inside to an inviting open-concept main living area. The modern kitchen boasts a generous island—perfect for morning coffee—while the adjacent dining space offers plenty of room for gatherings. Flowing seamlessly from the kitchen, the oversized family room is ideal for entertaining or cozy nights in. Upstairs, you'll find all the bedrooms conveniently located alongside the laundry room. Two spacious bedrooms share a well-appointed ¾ bath, while the primary suite is a true retreat, featuring a walk-in closet and a luxurious five-piece ensuite with a soaking tub—perfect for unwinding after a long day. Outside, the fully fenced backyard offers ample space for relaxation and play, complete with a designated dog run for your furry friend. A storage shed provides extra space for your belongings, while the expansive concrete patio and dry bar create the perfect setting for outdoor entertaining. Don’t miss this incredible opportunity—come see what this home has to offer for under $400,000!
Listing Office: Sage Dream Homes 
Essential Information
- MLS® #3795253
- Price$370,000
- Bedrooms3
- Bathrooms3.00
- Full Baths1
- Half Baths1
- Square Footage1,718
- Acres0.18
- Year Built2008
- TypeResidential
- Sub-TypeSingle Family Residence
- StatusActive
Community Information
- Address2217 Inspiration Lane
- SubdivisionEagle Ridge
- CityPueblo
- CountyPueblo
- StateCO
- Zip Code81008
Amenities
- Parking Spaces3
- ParkingConcrete
- # of Garages3
Interior
- HeatingForced Air
- CoolingCentral Air
- StoriesTwo
Interior Features
Ceiling Fan(s), Five Piece Bath, Kitchen Island, Pantry, Primary Suite, Walk-In Closet(s)
Appliances
Cooktop, Dishwasher, Disposal, Microwave, Oven, Refrigerator, Tankless Water Heater
Exterior
- Lot DescriptionCorner Lot
- WindowsDouble Pane Windows
- RoofArchitecural Shingle
- FoundationSlab
School Information
- DistrictPueblo City 60
- ElementaryMorton
- MiddleHeaton
- HighCentennial
Additional Information
- Date ListedFebruary 21st, 2025
- ZoningR-2
Listing Details
 Sage Dream Homes
Sage Dream Homes
Office Contact
sagedreamhomes@gmail.com,915-401-4046
 Terms and Conditions: The content relating to real estate for sale in this Web site comes in part from the Internet Data eXchange ("IDX") program of METROLIST, INC., DBA RECOLORADO® Real estate listings held by brokers other than RE/MAX Professionals are marked with the IDX Logo. This information is being provided for the consumers personal, non-commercial use and may not be used for any other purpose. All information subject to change and should be independently verified.
Terms and Conditions: The content relating to real estate for sale in this Web site comes in part from the Internet Data eXchange ("IDX") program of METROLIST, INC., DBA RECOLORADO® Real estate listings held by brokers other than RE/MAX Professionals are marked with the IDX Logo. This information is being provided for the consumers personal, non-commercial use and may not be used for any other purpose. All information subject to change and should be independently verified.
Copyright 2025 METROLIST, INC., DBA RECOLORADO® -- All Rights Reserved 6455 S. Yosemite St., Suite 500 Greenwood Village, CO 80111 USA
Listing information last updated on July 10th, 2025 at 11:04am MDT.




































