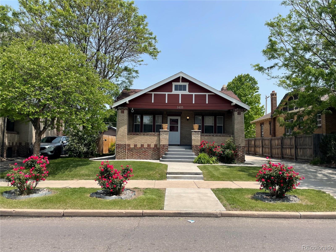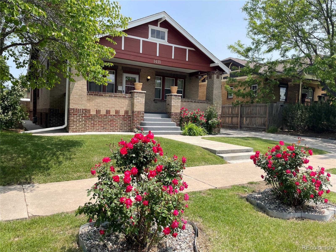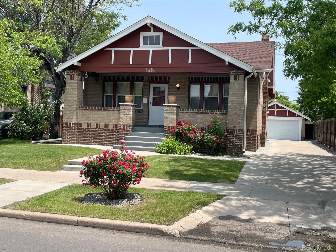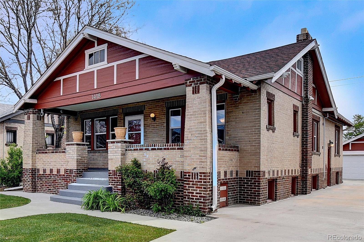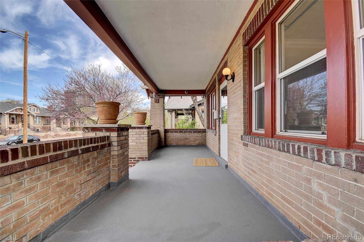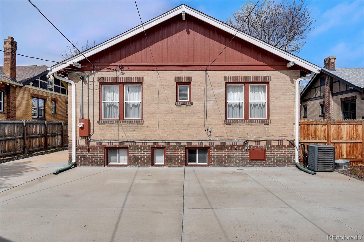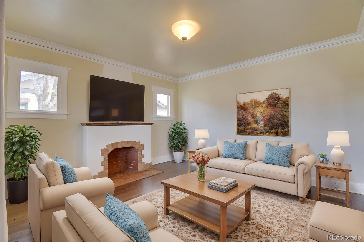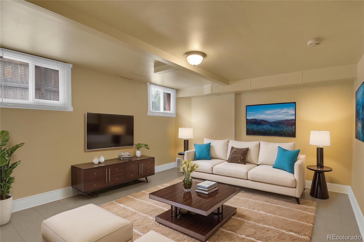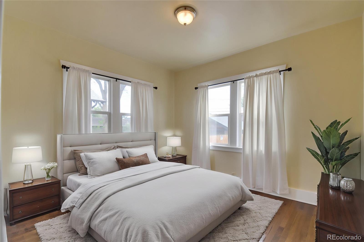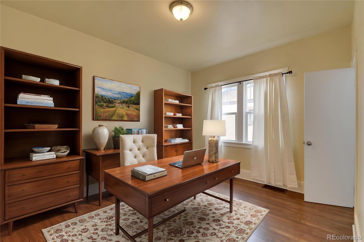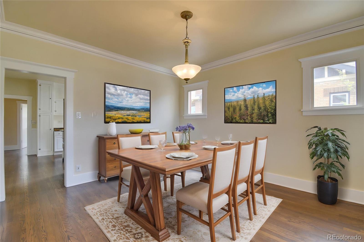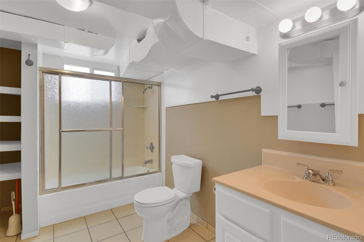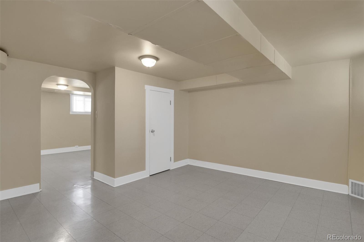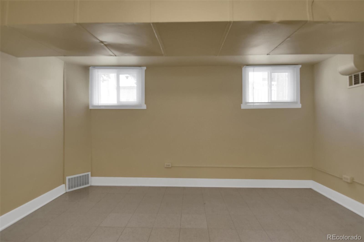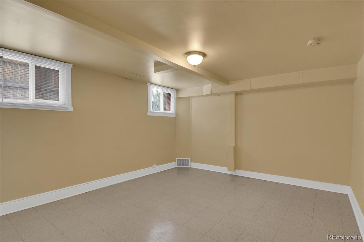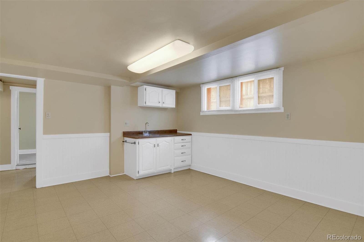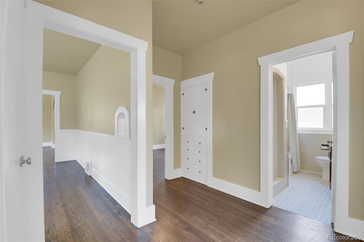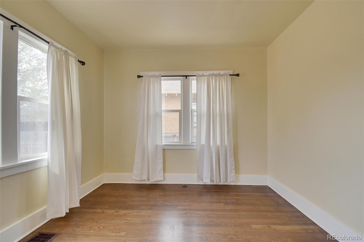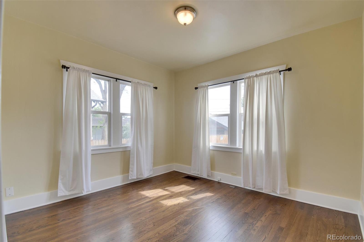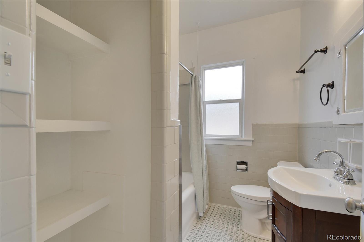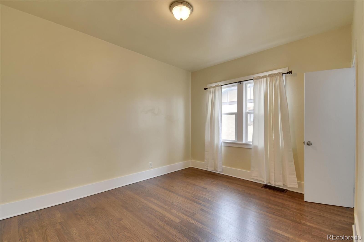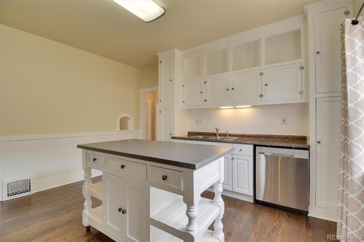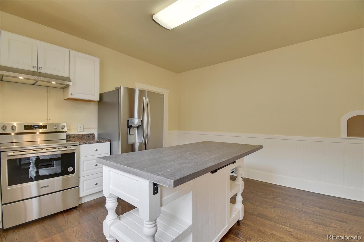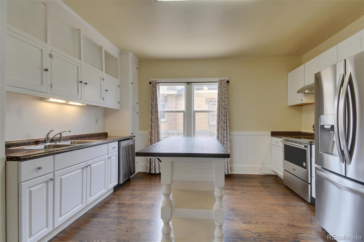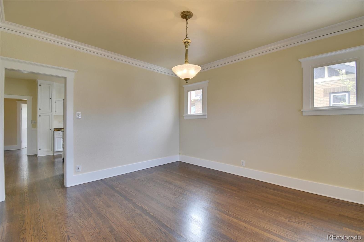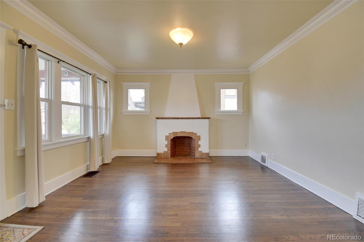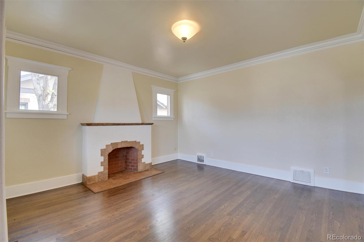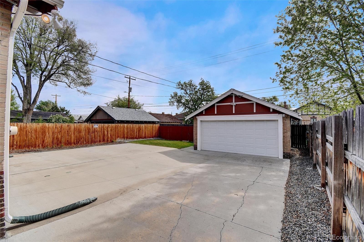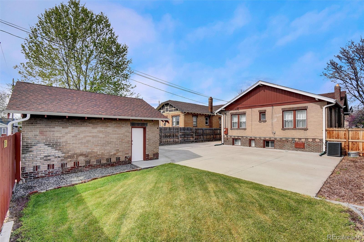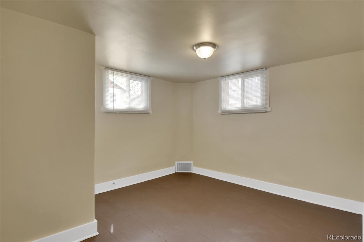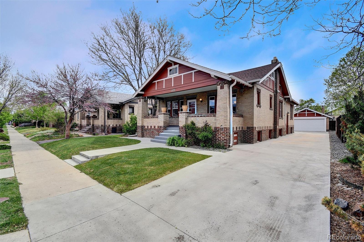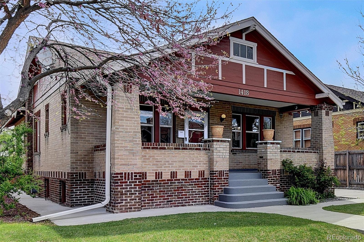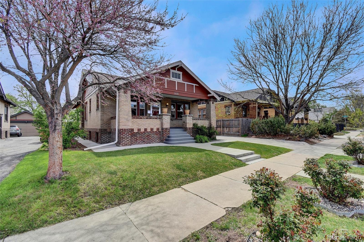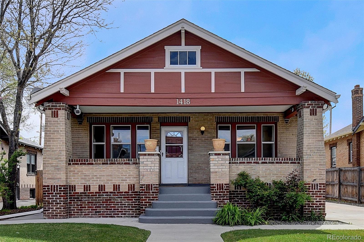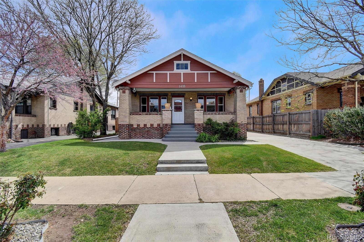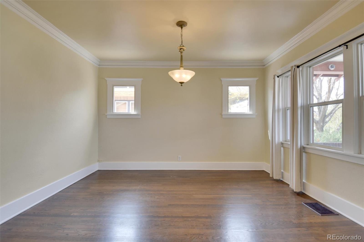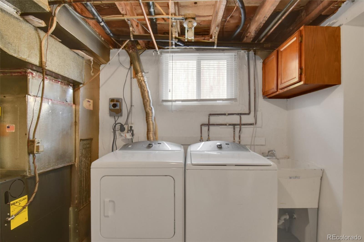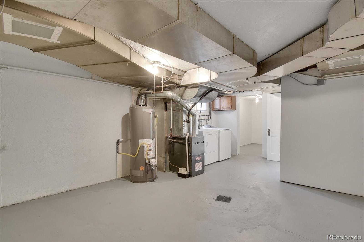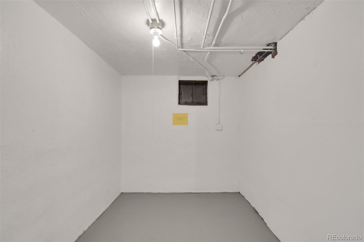Find us on...
Dashboard
- 5 Beds
- 2 Baths
- 2,784 Sqft
- .14 Acres
New Search X
1418 Perry Street
Big Price Reduction! Fantastic Home Located Near Sloan's Lake Redevelopment. Home Is Situated On A Extended Sized Lot And Has More Square Footage Than Most In The Area. Classic Turn Of The Century Home With Coved Ceilings, Original Woodwork, Extra Sized Large Rooms To Accommodate Multiple Furnishings and Pieces. Excellent Home Designed To Have Extended Family Or Income Producing Space On One Level And Personal Living Space On Other Level. All Newer Mechanical Systems Are Professionally Installed, Including Central Air Conditioning, Furnace, Total Replacement Of Sewer Lines With Separate Clean-Outs. Brand New Appliances Including Electric Stove/Oven and Refrigerator. Detached TWO Car Garage With Opener, With Additional FOUR Car Off-Street Parking Spaces In Back. Newer Roof, Extra Insulation Placed In Attic Area. Fully Covered Front Patio With New Surface and Stucco Work. Walking Proximity To Sloan's Lake Park, And Light Railway System. Amenities Include Several Upper End Restaurants, The Alamo Movie Venue, Starbucks, Library, Empower Stadium, And Downtown Denver. You Won't Find A Property With All These Characteristics and Location To Nearby Places..
Listing Office: Citywide Real Estate 
Essential Information
- MLS® #3795722
- Price$825,000
- Bedrooms5
- Bathrooms2.00
- Full Baths2
- Square Footage2,784
- Acres0.14
- Year Built1926
- TypeResidential
- Sub-TypeSingle Family Residence
- StatusActive
Style
Denver Square, Traditional, Victorian
Community Information
- Address1418 Perry Street
- SubdivisionSLOANS LAKE, COLFAX
- CityDenver
- CountyDenver
- StateCO
- Zip Code80204
Amenities
- Parking Spaces6
- # of Garages2
Utilities
Cable Available, Electricity Connected, Natural Gas Connected, Phone Available
Parking
Concrete, Exterior Access Door, Lighted
Interior
- HeatingForced Air, Natural Gas
- CoolingCentral Air
- FireplaceYes
- FireplacesElectric
- StoriesOne
Interior Features
Breakfast Bar, Eat-in Kitchen, Kitchen Island, Laminate Counters, Open Floorplan, Smoke Free
Appliances
Convection Oven, Dishwasher, Disposal, Dryer, Gas Water Heater, Oven, Range, Range Hood, Refrigerator, Self Cleaning Oven, Washer
Exterior
- RoofComposition
- FoundationConcrete Perimeter
Exterior Features
Garden, Lighting, Private Yard, Rain Gutters
Lot Description
Level, Near Public Transit, Sprinklers In Front, Sprinklers In Rear
Windows
Double Pane Windows, Window Coverings
School Information
- DistrictDenver 1
- ElementaryColfax
- MiddleStrive Lake
- HighNorth
Additional Information
- Date ListedMay 31st, 2025
- ZoningU-RH-2.5
Listing Details
 Citywide Real Estate
Citywide Real Estate
 Terms and Conditions: The content relating to real estate for sale in this Web site comes in part from the Internet Data eXchange ("IDX") program of METROLIST, INC., DBA RECOLORADO® Real estate listings held by brokers other than RE/MAX Professionals are marked with the IDX Logo. This information is being provided for the consumers personal, non-commercial use and may not be used for any other purpose. All information subject to change and should be independently verified.
Terms and Conditions: The content relating to real estate for sale in this Web site comes in part from the Internet Data eXchange ("IDX") program of METROLIST, INC., DBA RECOLORADO® Real estate listings held by brokers other than RE/MAX Professionals are marked with the IDX Logo. This information is being provided for the consumers personal, non-commercial use and may not be used for any other purpose. All information subject to change and should be independently verified.
Copyright 2025 METROLIST, INC., DBA RECOLORADO® -- All Rights Reserved 6455 S. Yosemite St., Suite 500 Greenwood Village, CO 80111 USA
Listing information last updated on December 23rd, 2025 at 9:33am MST.

