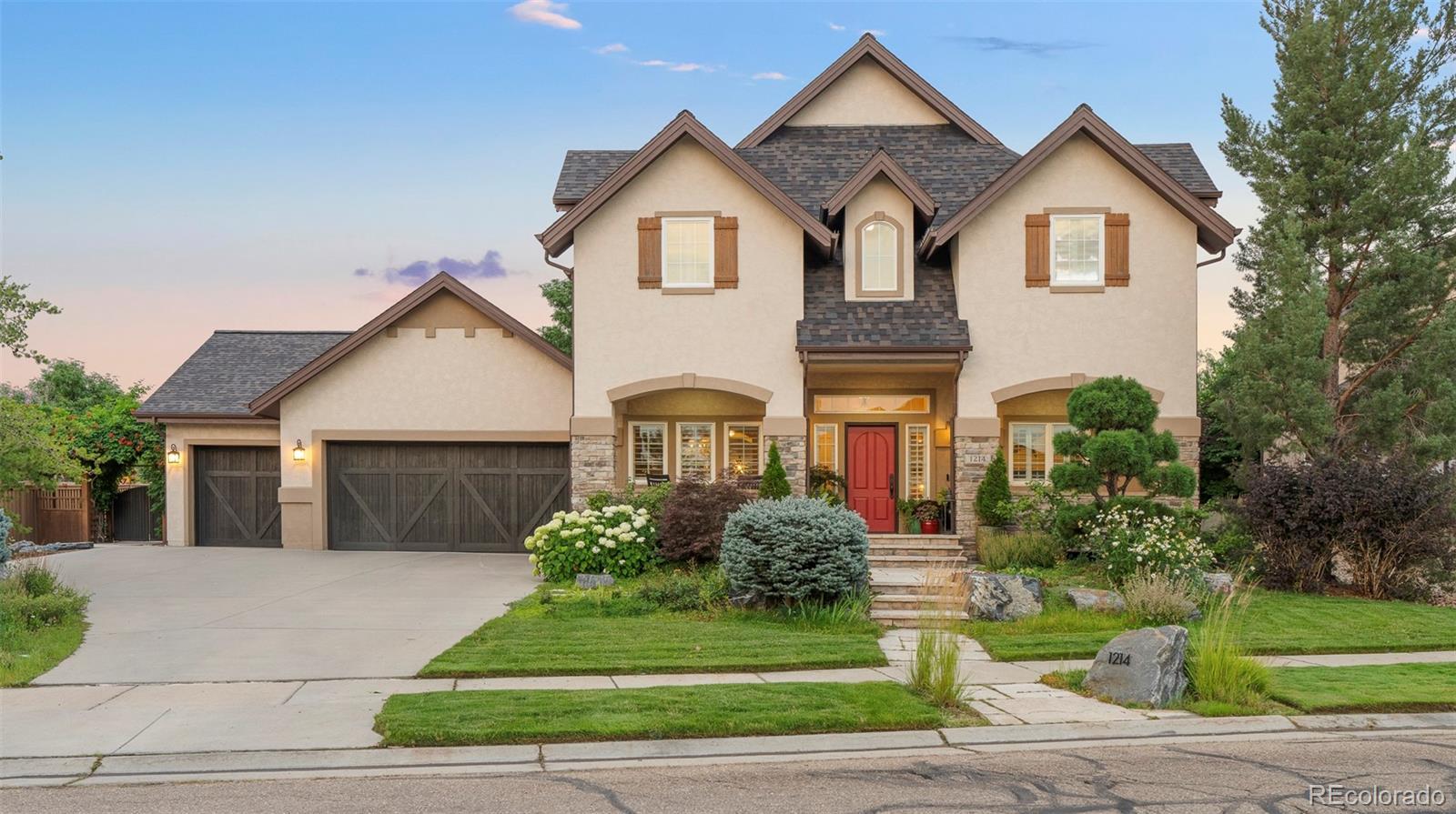Find us on...
Dashboard
- 4 Beds
- 4 Baths
- 3,373 Sqft
- .4 Acres
New Search X
1214 Hickory Way
Set within the coveted Vista Ridge Golf Course community, this exceptional custom home blends timeless design with thoughtful, modern updates and resort-style outdoor living. Situated on a large corner lot, the professionally landscaped backyard is both a private sanctuary and nature’s playground - featuring flagstone patios, an outdoor grill and bar, a stone fireplace, and a hot tub - making it an entertainer’s dream. Inside, curated details and abundant natural light bring warmth and character to every room. The newly updated kitchen features a striking green marble tile backsplash accented by subway tile, a generously sized island perfect for family gatherings, and brass lighting—creating a space that’s both functional and beautiful. In the living room, an updated fireplace showcases star-and-cross tile and a unique reclaimed wood beam mantle, adding texture and charm. Hardwood floors flow throughout the main level, which also includes a flexible office and spacious mud and laundry rooms for everyday ease. Upstairs, the expansive primary suite offers a private balcony – perfect for morning coffee or an evening glass of wine, a large walk-in closet, and a fully remodeled en-suite bath adorned with high-end finishes. Thoughtfully selected Calacatta and Amani bronze-inspired tile flooring, rich wood and marble vanities, and a freestanding vintage-inspired soaking tub create a truly spa-like retreat. Three additional bedrooms offer ample space for family or guests, while high ceilings and refined architectural elements enhance the home's inviting atmosphere. The unfinished full basement provides a blank canvas for the buyer’s personalized vision. A rare four-car garage and matching outbuilding add flexible space for storage, hobbies, or a creative studio. With its distinctive style, thoughtfully updated interiors, and an incredible backyard that offers both privacy and a connection to nature, this home truly captures the best of Vista Ridge living.
Listing Office: Milehimodern 
Essential Information
- MLS® #3799472
- Price$1,350,000
- Bedrooms4
- Bathrooms4.00
- Full Baths3
- Half Baths1
- Square Footage3,373
- Acres0.40
- Year Built2005
- TypeResidential
- Sub-TypeSingle Family Residence
- StyleContemporary
- StatusActive
Community Information
- Address1214 Hickory Way
- SubdivisionVista Ridge
- CityErie
- CountyWeld
- StateCO
- Zip Code80516
Amenities
- Parking Spaces4
- ParkingOversized, Tandem
- # of Garages4
- ViewGolf Course, Mountain(s)
Utilities
Cable Available, Electricity Connected, Internet Access (Wired), Natural Gas Connected, Phone Available
Interior
- HeatingForced Air, Natural Gas
- CoolingCentral Air
- FireplaceYes
- # of Fireplaces2
- FireplacesLiving Room, Outside
- StoriesTwo
Interior Features
Breakfast Bar, Built-in Features, Ceiling Fan(s), Eat-in Kitchen, Entrance Foyer, Five Piece Bath, Granite Counters, High Ceilings, High Speed Internet, Jack & Jill Bathroom, Kitchen Island, Marble Counters, Open Floorplan, Pantry, Primary Suite, Smoke Free, Sound System, Hot Tub, Tile Counters, Vaulted Ceiling(s), Walk-In Closet(s), Wet Bar
Appliances
Cooktop, Dishwasher, Disposal, Double Oven, Dryer, Gas Water Heater, Microwave, Oven, Range, Range Hood, Refrigerator, Washer
Exterior
- RoofComposition
Exterior Features
Balcony, Barbecue, Garden, Gas Grill, Gas Valve, Lighting, Private Yard, Rain Gutters, Spa/Hot Tub
Lot Description
Corner Lot, Landscaped, Level, Many Trees, Sprinklers In Front, Sprinklers In Rear
Windows
Double Pane Windows, Window Coverings
School Information
- DistrictSt. Vrain Valley RE-1J
- ElementaryBlack Rock
- MiddleErie
- HighErie
Additional Information
- Date ListedOctober 2nd, 2025
Listing Details
 Milehimodern
Milehimodern
 Terms and Conditions: The content relating to real estate for sale in this Web site comes in part from the Internet Data eXchange ("IDX") program of METROLIST, INC., DBA RECOLORADO® Real estate listings held by brokers other than RE/MAX Professionals are marked with the IDX Logo. This information is being provided for the consumers personal, non-commercial use and may not be used for any other purpose. All information subject to change and should be independently verified.
Terms and Conditions: The content relating to real estate for sale in this Web site comes in part from the Internet Data eXchange ("IDX") program of METROLIST, INC., DBA RECOLORADO® Real estate listings held by brokers other than RE/MAX Professionals are marked with the IDX Logo. This information is being provided for the consumers personal, non-commercial use and may not be used for any other purpose. All information subject to change and should be independently verified.
Copyright 2025 METROLIST, INC., DBA RECOLORADO® -- All Rights Reserved 6455 S. Yosemite St., Suite 500 Greenwood Village, CO 80111 USA
Listing information last updated on October 16th, 2025 at 8:18pm MDT.



















































