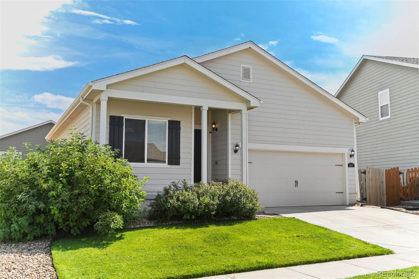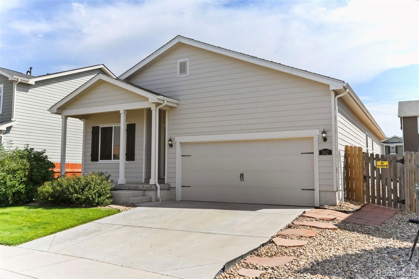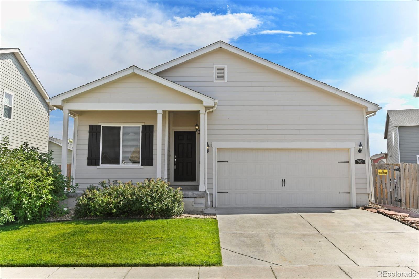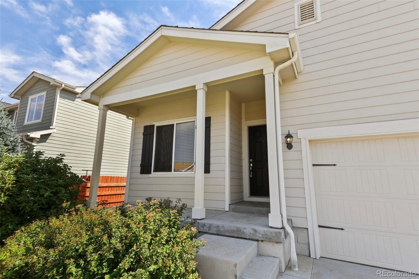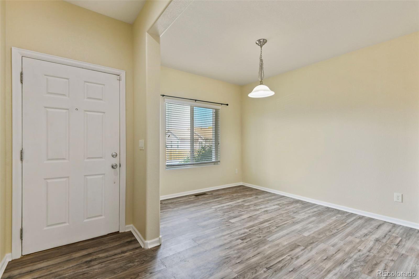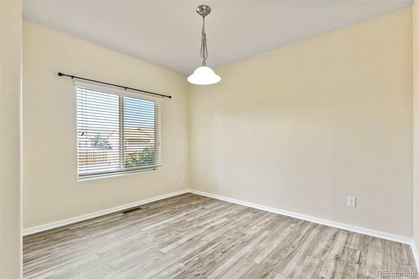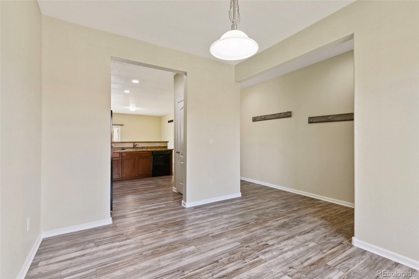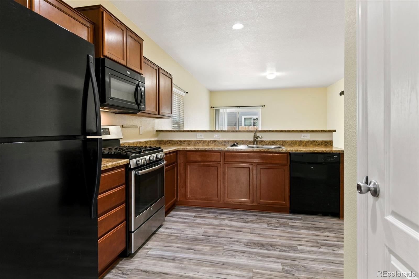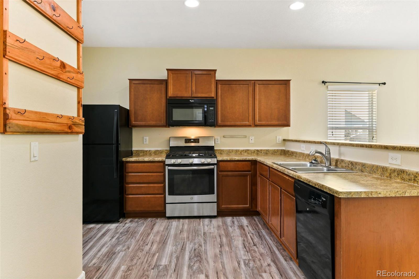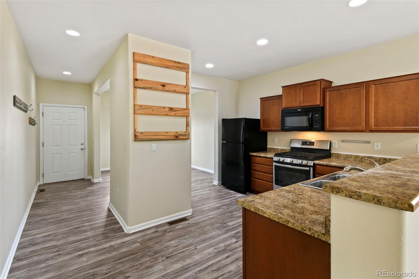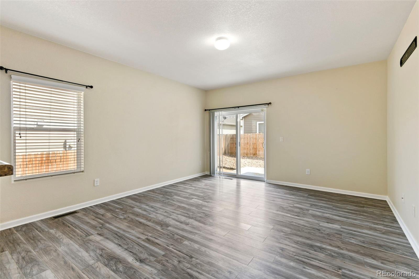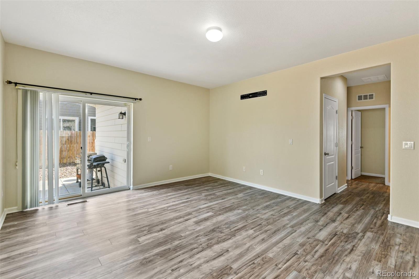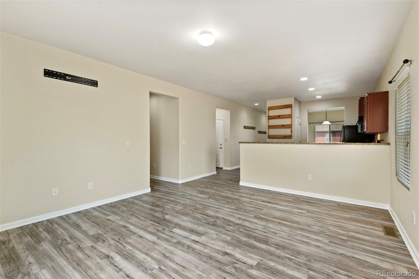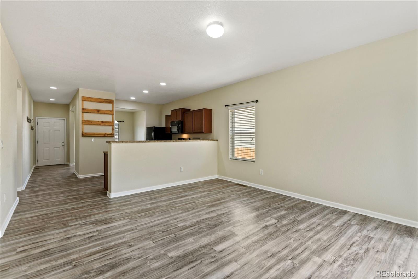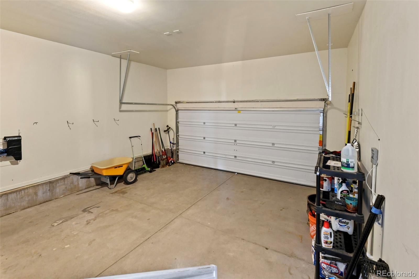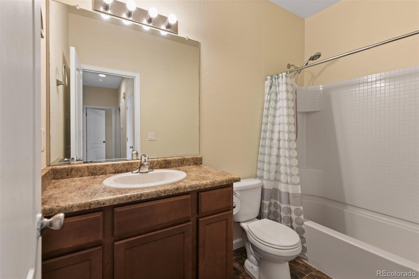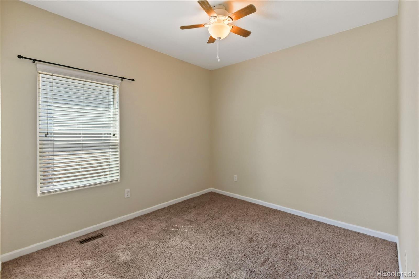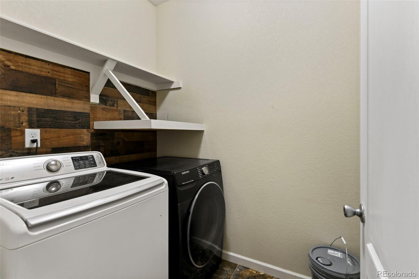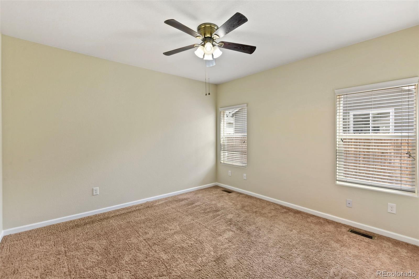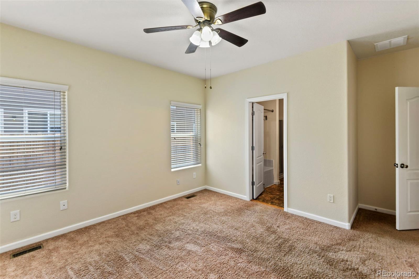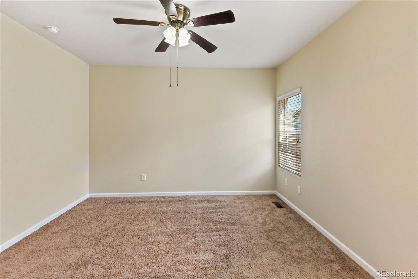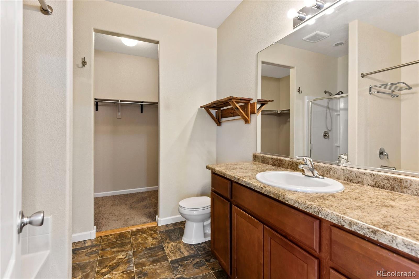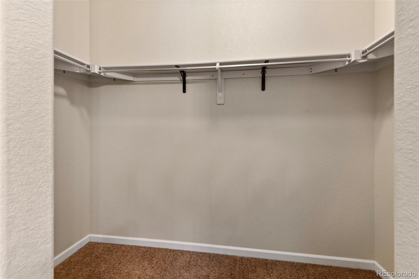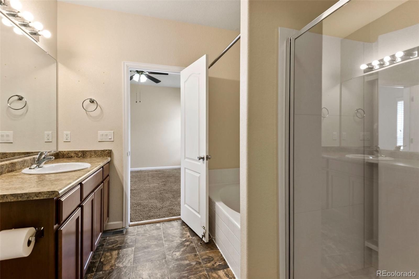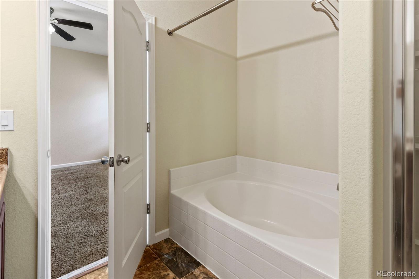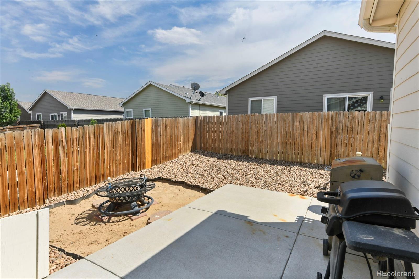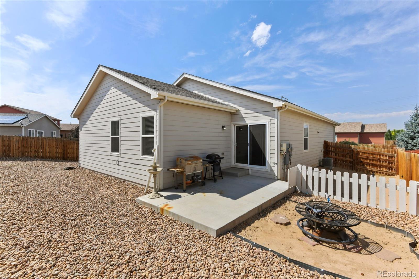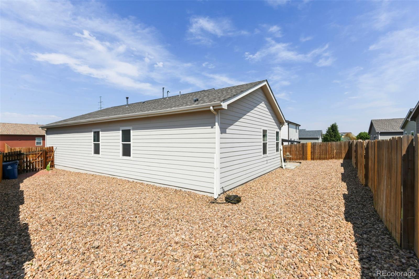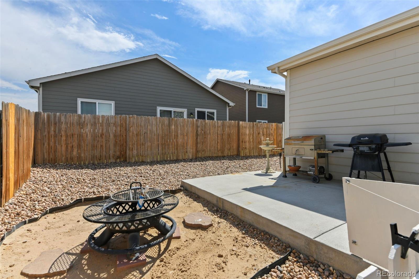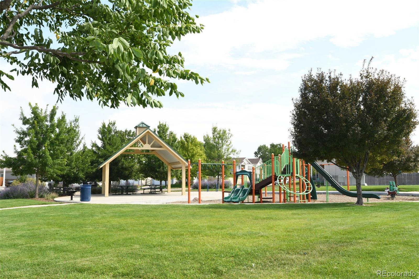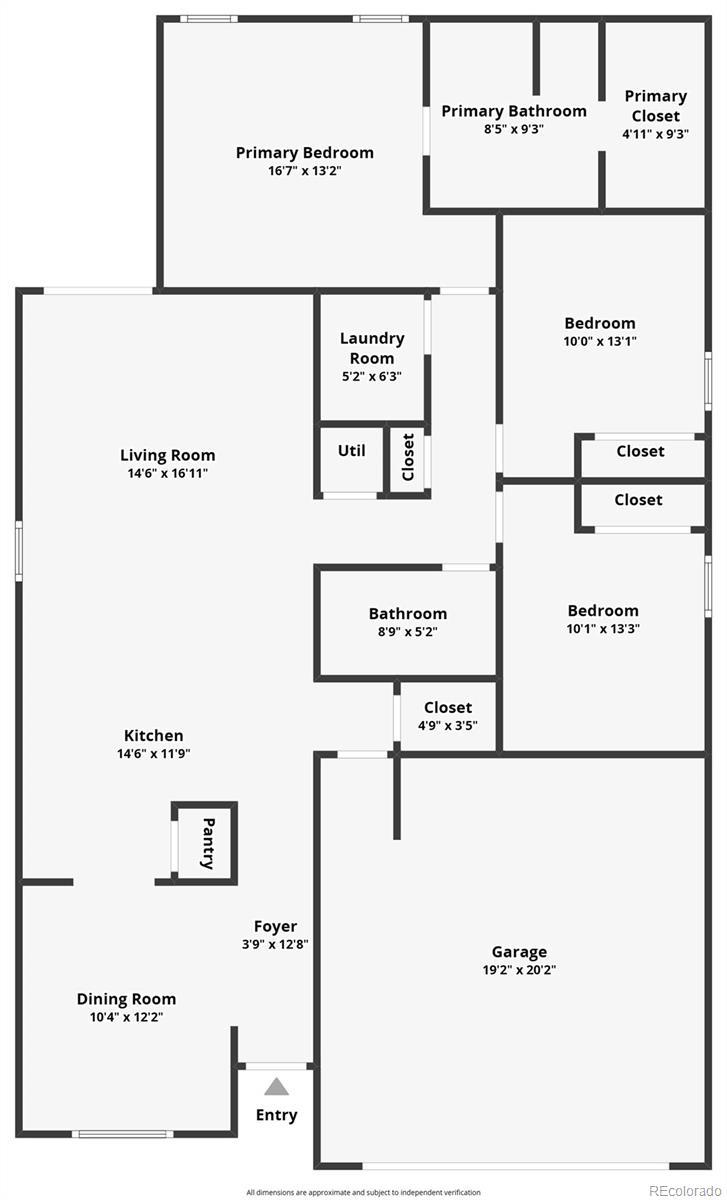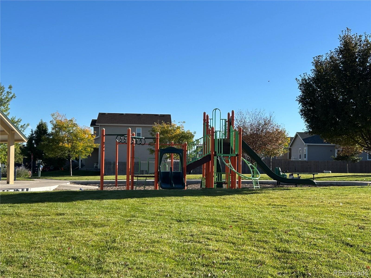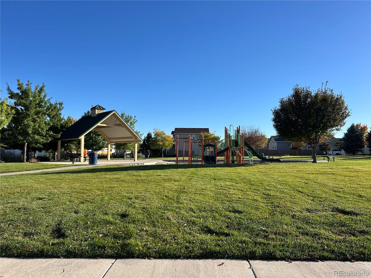Find us on...
Dashboard
- 3 Beds
- 2 Baths
- 1,485 Sqft
- .14 Acres
New Search X
362 Westin Avenue
This property comes with the solar system paid off by the sellers and a Standard Fidelity National Home Warranty Plan for one year. With the benefit of little to no electric bill—regardless of your usage—you can run the AC all summer long and as Trace Adkins says "keep every light in the house on". Add in the significantly lower HOA fees and property taxes compared to nearby new builds, and you’ll realize this home offers exceptional value and long-term savings. Schedule your showing today! Seller is very motivated so bring your offer! This beautifully maintained 3-bedroom, 2-bath ranch-style home offers comfort, functionality, and timeless appeal—all on one level. The spacious primary suite includes an en-suite bath and walk-in closet, while two additional bedrooms provide ideal space for guests, family, or a home office. The open-concept layout flows seamlessly from the living room to the dining area and kitchen—perfect for everyday living or entertaining. The kitchen includes laminate countertops, a pantry, and appliances, and opens to a formal dining space. Enjoy a well-kept yard, welcoming front porch, and private backyard retreat with a fire pit and grill—ideal for relaxing evenings or weekend gatherings. Located in a quiet, established neighborhood near schools, parks, shopping, and dining.
Listing Office: RE/MAX Momentum 
Essential Information
- MLS® #3805998
- Price$420,000
- Bedrooms3
- Bathrooms2.00
- Full Baths2
- Square Footage1,485
- Acres0.14
- Year Built2016
- TypeResidential
- Sub-TypeSingle Family Residence
- StyleTraditional
- StatusActive
Community Information
- Address362 Westin Avenue
- SubdivisionBlue Lake
- CityBrighton
- CountyWeld
- StateCO
- Zip Code80603
Amenities
- AmenitiesPark, Playground
- Parking Spaces2
- # of Garages2
- ViewMountain(s)
Utilities
Cable Available, Electricity Connected, Internet Access (Wired), Natural Gas Connected
Parking
Concrete, Dry Walled, Finished Garage, Insulated Garage
Interior
- HeatingForced Air
- CoolingCentral Air
- StoriesOne
Interior Features
Ceiling Fan(s), Entrance Foyer, High Ceilings, Laminate Counters, No Stairs, Open Floorplan, Pantry, Smoke Free, Walk-In Closet(s)
Appliances
Dishwasher, Disposal, Dryer, Gas Water Heater, Microwave, Oven, Refrigerator, Sump Pump, Washer
Exterior
- WindowsDouble Pane Windows
- RoofComposition
- FoundationConcrete Perimeter
Exterior Features
Fire Pit, Gas Grill, Private Yard, Rain Gutters
Lot Description
Landscaped, Sprinklers In Front
School Information
- DistrictWeld County RE 3-J
- ElementaryHudson
- MiddleWeld Central
- HighWeld Central
Additional Information
- Date ListedAugust 7th, 2025
- ZoningResidential
Listing Details
 RE/MAX Momentum
RE/MAX Momentum
 Terms and Conditions: The content relating to real estate for sale in this Web site comes in part from the Internet Data eXchange ("IDX") program of METROLIST, INC., DBA RECOLORADO® Real estate listings held by brokers other than RE/MAX Professionals are marked with the IDX Logo. This information is being provided for the consumers personal, non-commercial use and may not be used for any other purpose. All information subject to change and should be independently verified.
Terms and Conditions: The content relating to real estate for sale in this Web site comes in part from the Internet Data eXchange ("IDX") program of METROLIST, INC., DBA RECOLORADO® Real estate listings held by brokers other than RE/MAX Professionals are marked with the IDX Logo. This information is being provided for the consumers personal, non-commercial use and may not be used for any other purpose. All information subject to change and should be independently verified.
Copyright 2025 METROLIST, INC., DBA RECOLORADO® -- All Rights Reserved 6455 S. Yosemite St., Suite 500 Greenwood Village, CO 80111 USA
Listing information last updated on November 30th, 2025 at 3:48am MST.

