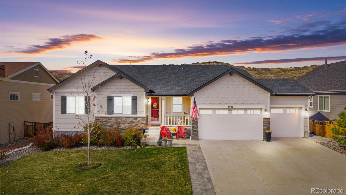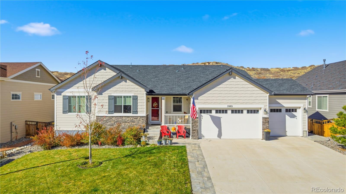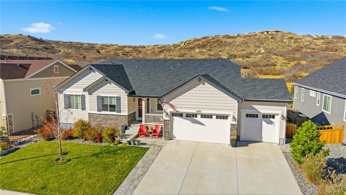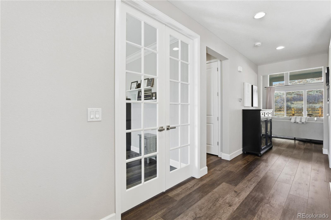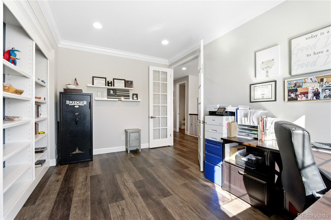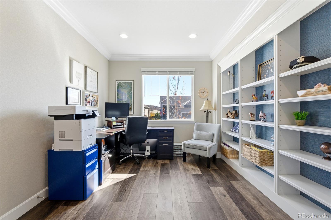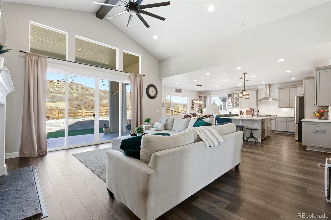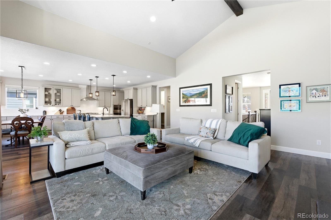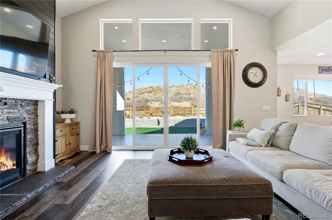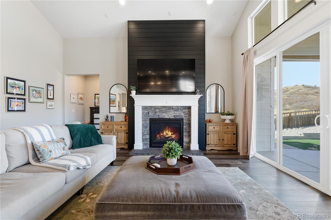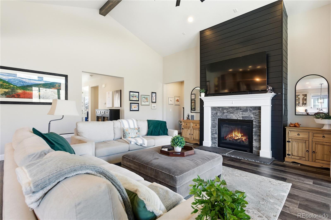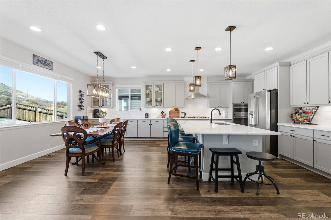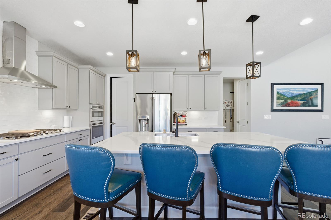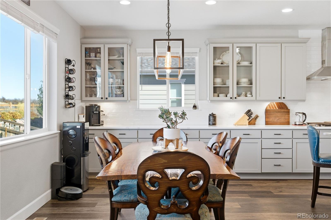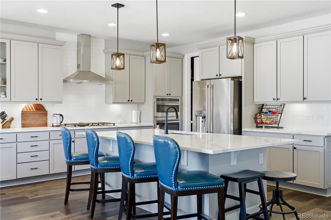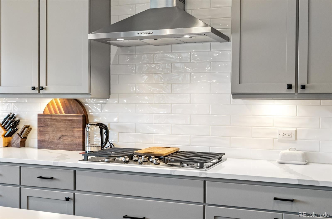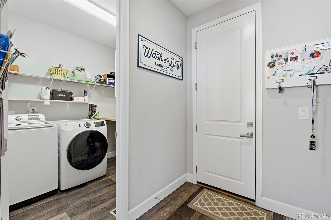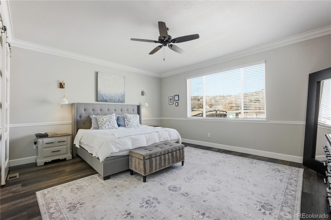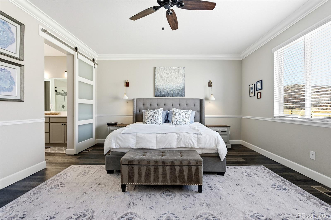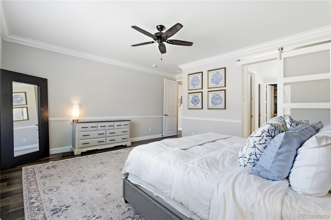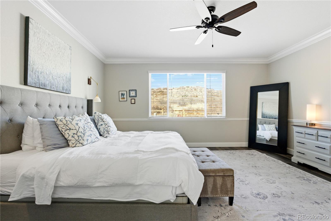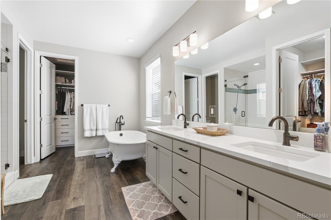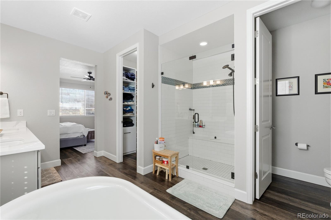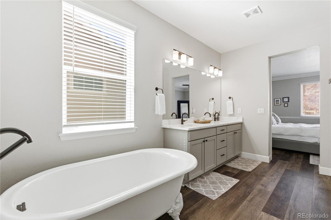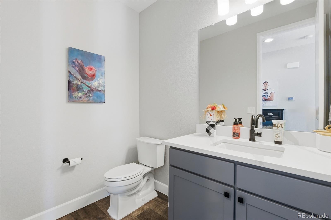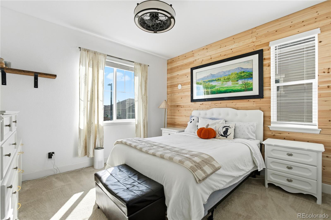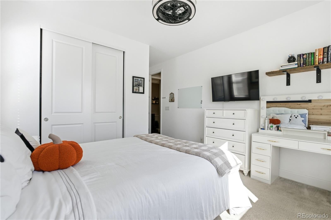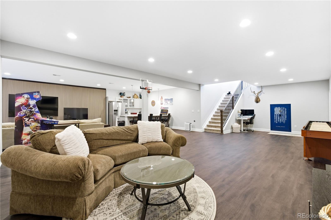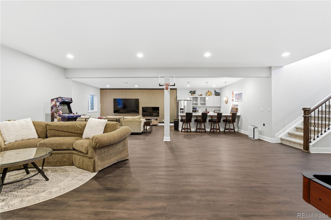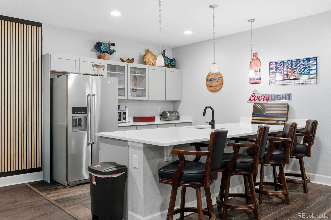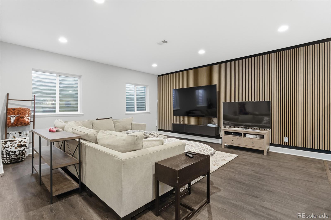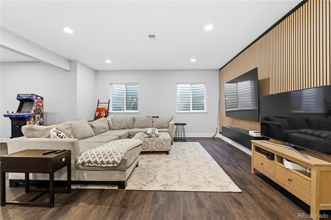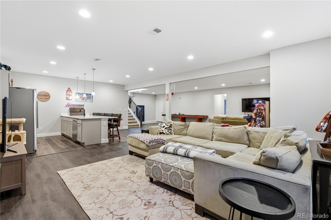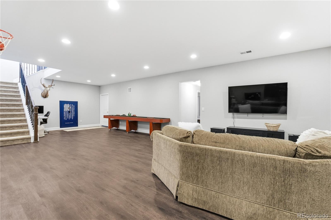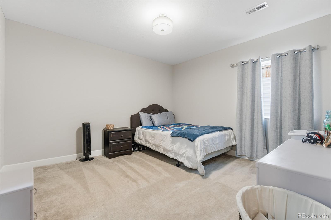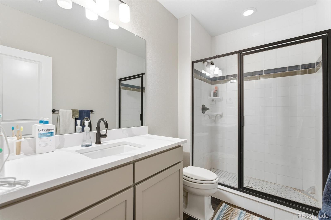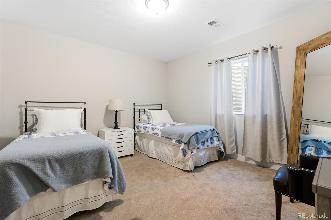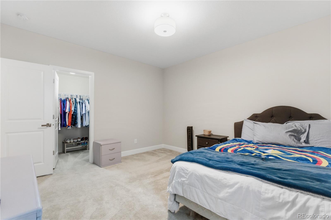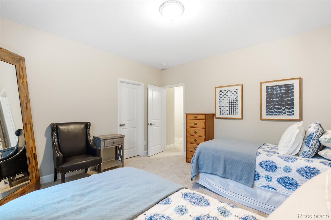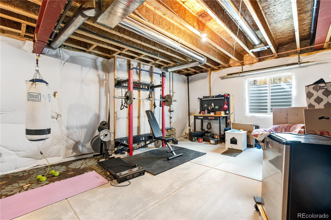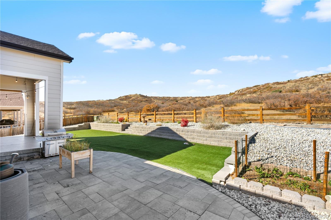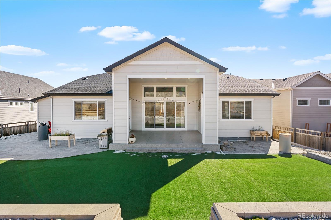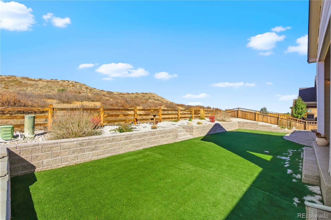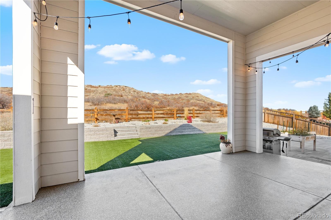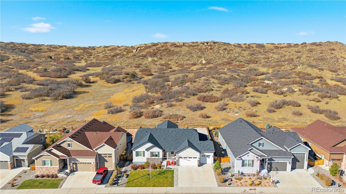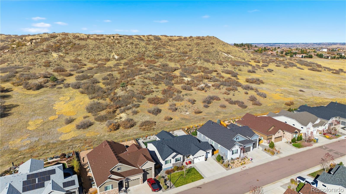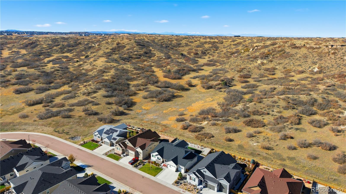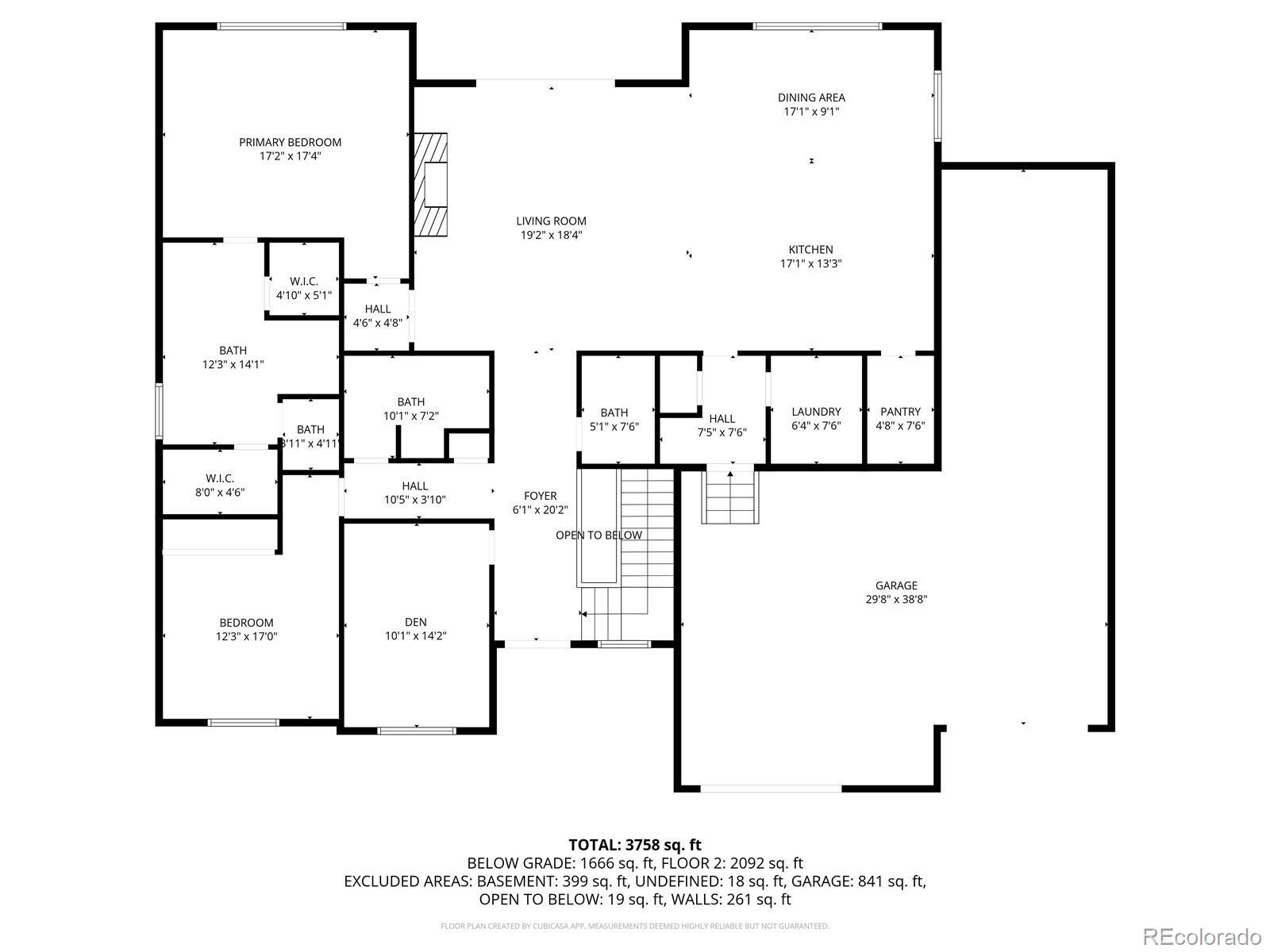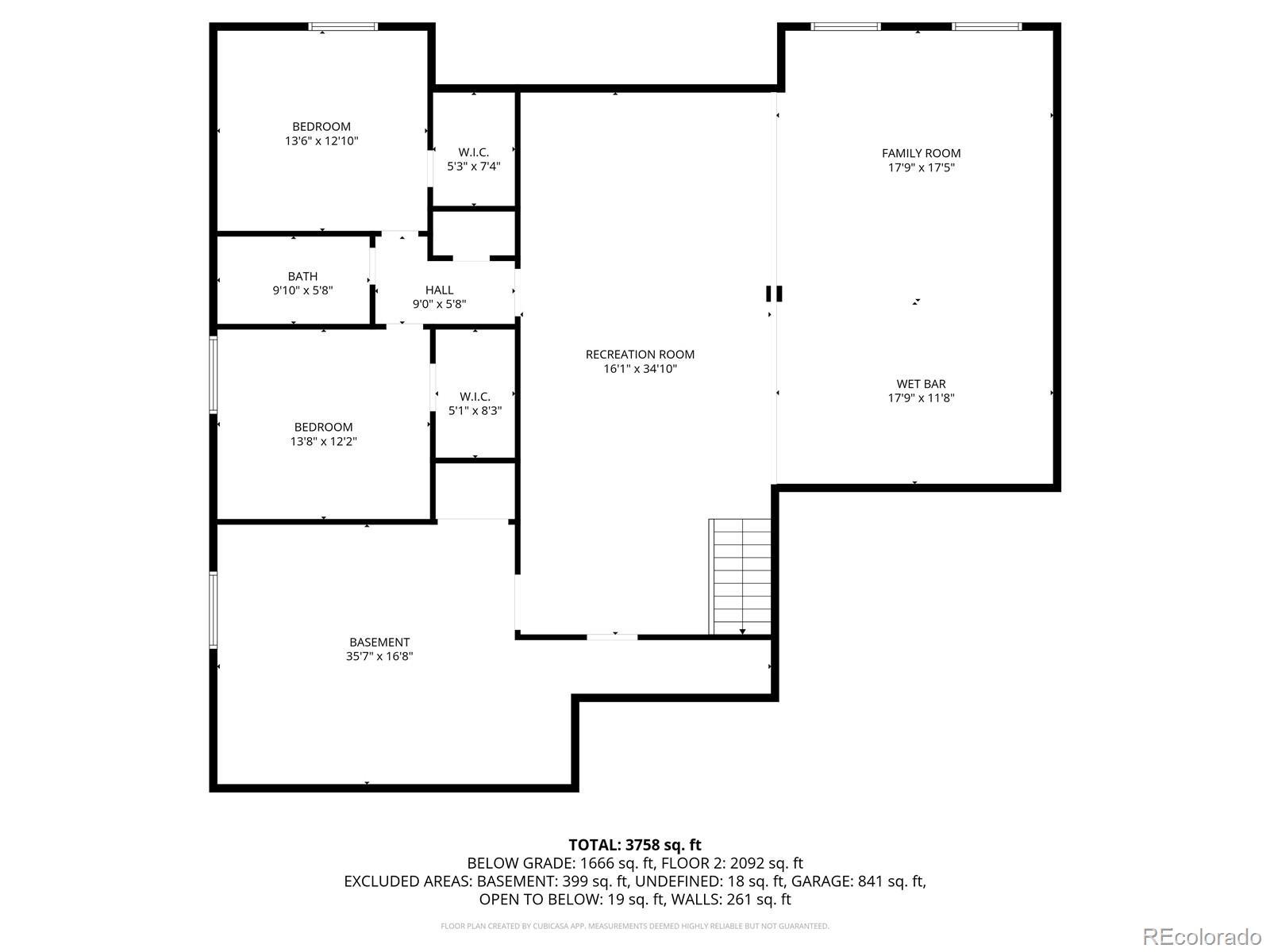Find us on...
Dashboard
- 4 Beds
- 4 Baths
- 4,121 Sqft
- .22 Acres
New Search X
5985 Leilani Drive
1% PERMANENT RATE BUY-DOWN OFFERED BY PREFERRED LENDER! Welcome home to this beautiful ranch-style floor plan filled with thoughtful upgrades and features you’ll love. An open layout centers around a stunning kitchen with extensive cabinetry, all with pull-out shelves and soft-close hinges. Need more storage? You’ll find it in the oversized pantry! A large island seats at least six, and quartz countertops continue throughout the home. Stainless steel appliances include a five-burner gas stove and a refrigerator with a built-in Keurig system for your morning coffee. The vaulted family room features a cozy gas fireplace and oversized center-meet sliding glass doors that open to the spacious covered porch ideal for indoor/outdoor living. The backyard backs to open space, offering peace and privacy, you’ll often spot deer and wild turkeys enjoying the natural surroundings. The primary ensuite includes a walk-in shower, a beautiful clawfoot tub, and his-and-hers closets outfitted with custom organization systems. The main floor also offers an office with built-in bookshelves, plus a secondary bedroom and a ¾ bath down a private hallway. For consistency and style, the main floor features commercial-grade LVP flooring throughout (except in the secondary bedroom). The nearly fully finished basement includes a spacious rec room wired for two TVs, a kitchen/bar area, and two additional bedrooms that share a ¾ bath. Basement flooring is LVP as well, except for the bedrooms and stairs. Large built in safe included. Additional features include 8-foot interior doors, rocker light switches, a 4-car garage with lifetime Ninja floor coating, and a matching Ninja-coated back patio. The low-maintenance backyard includes artificial turf, xeriscaping with drip lines to the bushes and flowers, and a gas stub for your grill, no propane tanks needed! This home has been meticulously maintained and offers a truly well-designed, functional floor plan with both style and comfort in mind.
Listing Office: J Picon Real Estate Services 
Essential Information
- MLS® #3807945
- Price$1,049,900
- Bedrooms4
- Bathrooms4.00
- Full Baths1
- Half Baths1
- Square Footage4,121
- Acres0.22
- Year Built2019
- TypeResidential
- Sub-TypeSingle Family Residence
- StyleTraditional
- StatusActive
Community Information
- Address5985 Leilani Drive
- CityCastle Rock
- CountyDouglas
- StateCO
- Zip Code80108
Subdivision
The Landing at Cobblestone Ranch
Amenities
- Parking Spaces4
- # of Garages4
Amenities
Clubhouse, Park, Playground, Pool, Tennis Court(s), Trail(s)
Parking
Concrete, Floor Coating, Insulated Garage, Oversized, Tandem
Interior
- CoolingCentral Air
- FireplaceYes
- # of Fireplaces1
- FireplacesFamily Room, Gas Log
- StoriesOne
Interior Features
Breakfast Bar, Ceiling Fan(s), Entrance Foyer, Five Piece Bath, High Ceilings, High Speed Internet, Kitchen Island, Open Floorplan, Pantry, Primary Suite, Quartz Counters, Radon Mitigation System, Smoke Free, Vaulted Ceiling(s), Walk-In Closet(s), Wet Bar
Appliances
Cooktop, Dishwasher, Disposal, Double Oven, Dryer, Gas Water Heater, Microwave, Range Hood, Refrigerator, Self Cleaning Oven, Washer
Heating
Forced Air, Hot Water, Natural Gas
Exterior
- RoofShingle
- FoundationConcrete Perimeter
Exterior Features
Gas Valve, Private Yard, Rain Gutters
Lot Description
Landscaped, Open Space, Sprinklers In Front
Windows
Double Pane Windows, Egress Windows, Window Coverings
School Information
- DistrictDouglas RE-1
- ElementaryNortheast
- MiddleSagewood
- HighPonderosa
Additional Information
- Date ListedOctober 26th, 2025
Listing Details
 J Picon Real Estate Services
J Picon Real Estate Services
 Terms and Conditions: The content relating to real estate for sale in this Web site comes in part from the Internet Data eXchange ("IDX") program of METROLIST, INC., DBA RECOLORADO® Real estate listings held by brokers other than RE/MAX Professionals are marked with the IDX Logo. This information is being provided for the consumers personal, non-commercial use and may not be used for any other purpose. All information subject to change and should be independently verified.
Terms and Conditions: The content relating to real estate for sale in this Web site comes in part from the Internet Data eXchange ("IDX") program of METROLIST, INC., DBA RECOLORADO® Real estate listings held by brokers other than RE/MAX Professionals are marked with the IDX Logo. This information is being provided for the consumers personal, non-commercial use and may not be used for any other purpose. All information subject to change and should be independently verified.
Copyright 2026 METROLIST, INC., DBA RECOLORADO® -- All Rights Reserved 6455 S. Yosemite St., Suite 500 Greenwood Village, CO 80111 USA
Listing information last updated on February 21st, 2026 at 4:33am MST.

