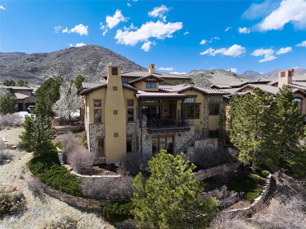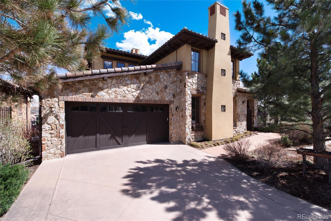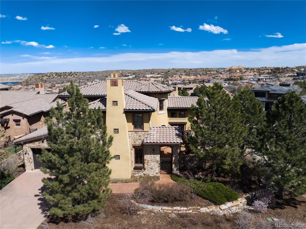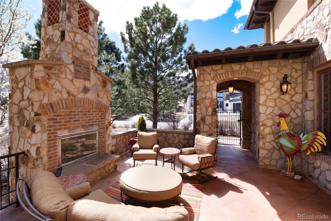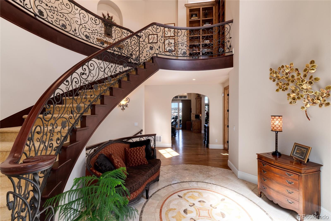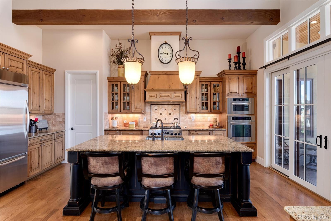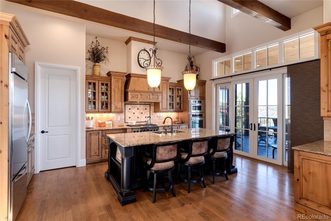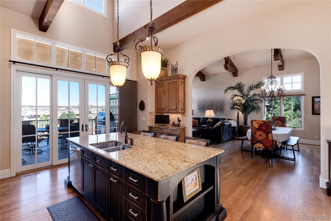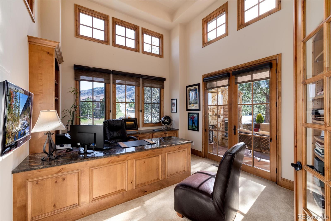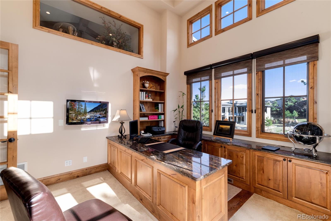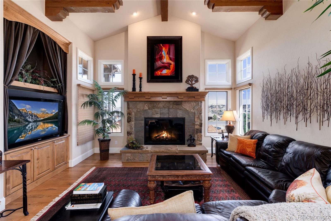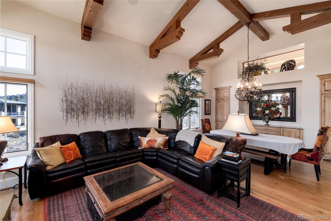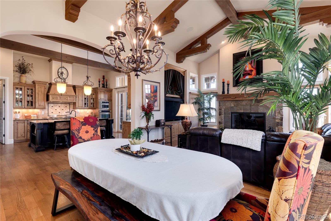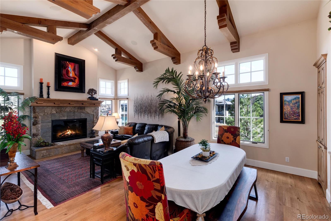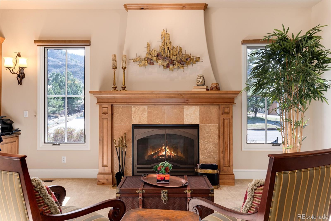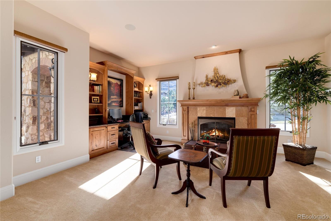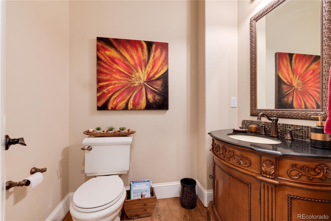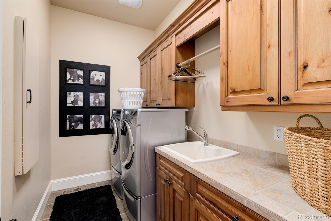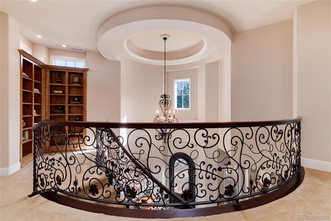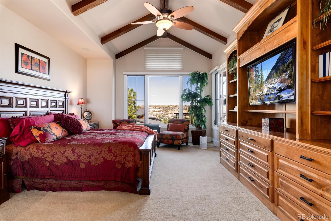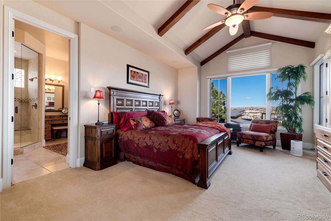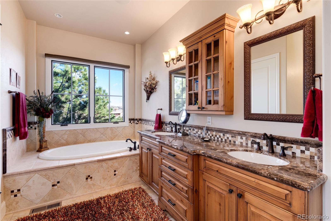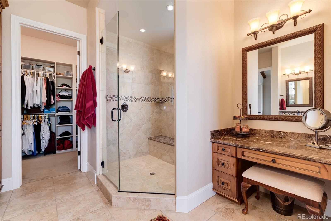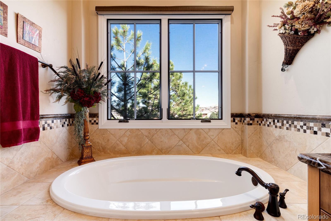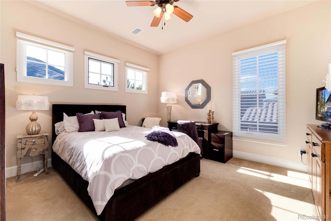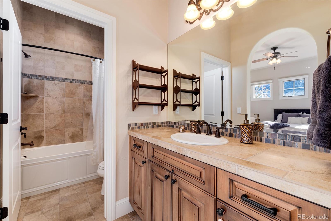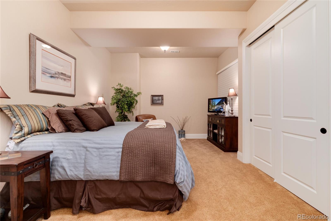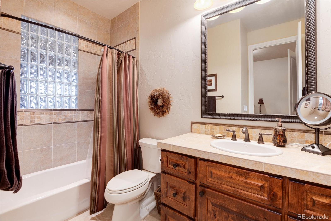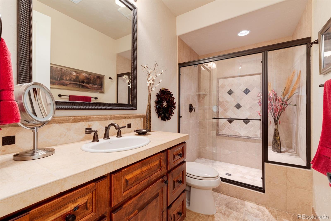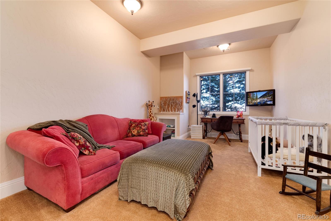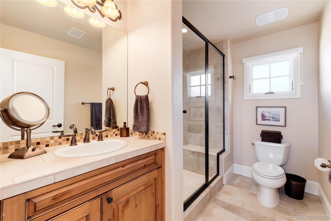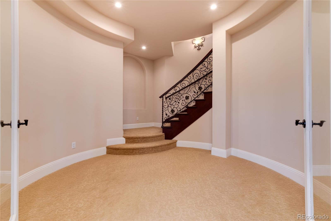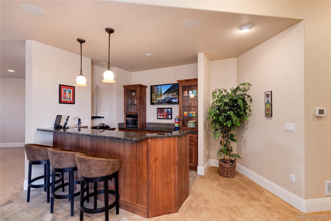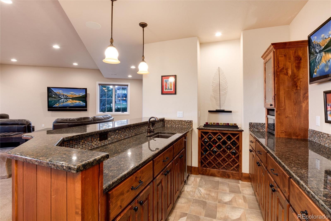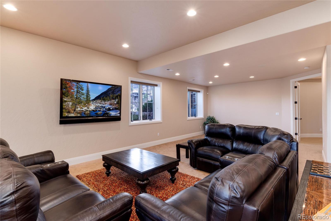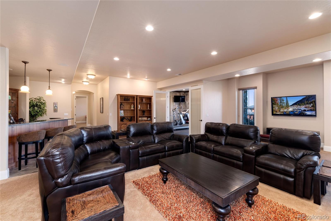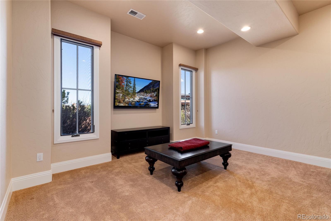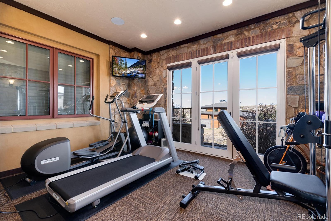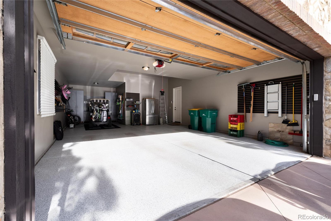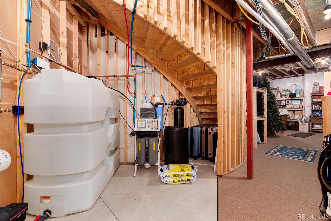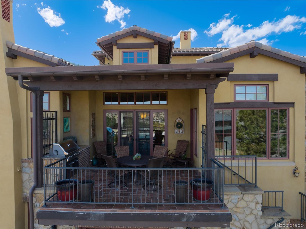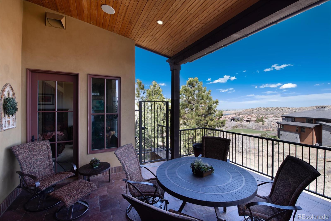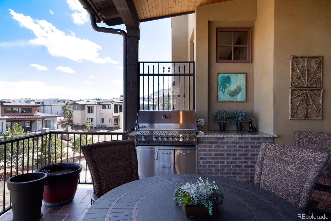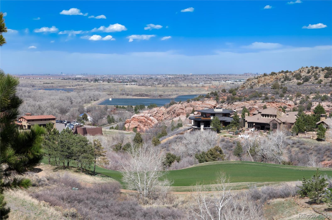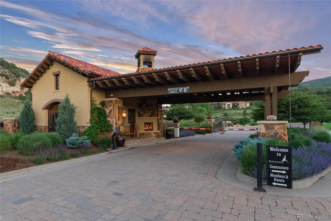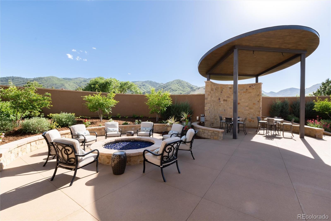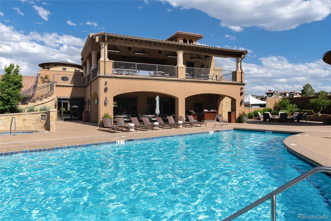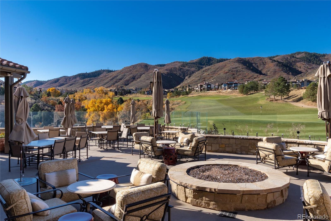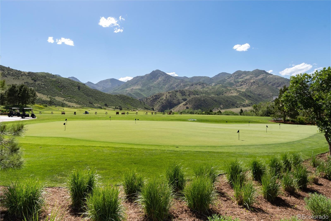Find us on...
Dashboard
- 5 Beds
- 6 Baths
- 5,418 Sqft
- .31 Acres
New Search X
8002 Galileo Way
Absolutely Stunning Custom home built by Sattler Custom Homes with the most quality construction you will find. An Exquisite Estate in the very private gated community of Ravenna Country Club that sits on a site with Fabulous Views. Upgrades and built ins abound that makes this home one of a kind. Hunter Douglas Blinds and built ins abound. Beautiful courtyard as you enter the premises with a wonderful Fireplace for sitting and relaxing. A grand entrance with an open foyer and very high volume ceiling. Large main floor Study with built in Desk, Credenza, shelving and Custom French Doors. Across is a very private living room with a custom Fireplace and an additional work area. Walk into the Chef's kitchen that features a large island, Granite countertops, all KitchenAid Stainless Steel Appliances which include two ovens, microwave, 6 burner gas stove and built in Refrigerator. Highly upgraded cabinets and a large walk in pantry. Beautiful Family room with high volume ceilings, custom mantel and surround with gas logs fireplace. Walk out to the beautiful Deck with Built in BBQ grill and look at the amazing view. Main floor Primary Bedroom with sitting area, high volume ceilings, 5 piece bath that includes two headed custom shower, large walk in closet , custom tub and vanities. Upstairs are two large secondary bedrooms with their own baths, Brand new Furnace that heats the upstairs. Fabulous walk out basement with media Area and room for a game area, Wet bar, Two bedrooms and a work out area. Huge storage space with elevated cement floor along with a radon Mitigation system. Quality, Quality, Quality in this wonderful golf community with Terrific VIEWS. Make it yours. BEST VALUE IN RAVENNA.
Listing Office: Kentwood Real Estate DTC, LLC 
Essential Information
- MLS® #3808686
- Price$2,475,000
- Bedrooms5
- Bathrooms6.00
- Full Baths3
- Half Baths1
- Square Footage5,418
- Acres0.31
- Year Built2008
- TypeResidential
- Sub-TypeSingle Family Residence
- StatusActive
Community Information
- Address8002 Galileo Way
- SubdivisionRavenna
- CityLittleton
- CountyDouglas
- StateCO
- Zip Code80125
Amenities
- Parking Spaces3
- # of Garages3
- ViewMountain(s)
Utilities
Cable Available, Electricity Connected, Natural Gas Connected
Parking
Concrete, Dry Walled, Finished Garage, Floor Coating, Lighted, Oversized, Tandem
Interior
- HeatingForced Air, Natural Gas
- CoolingCentral Air
- FireplaceYes
- # of Fireplaces3
- StoriesTwo
Interior Features
Audio/Video Controls, Built-in Features, Ceiling Fan(s), Eat-in Kitchen, Entrance Foyer, Five Piece Bath, Granite Counters, High Speed Internet, Kitchen Island, Primary Suite, Smoke Free, Sound System, Stone Counters, Vaulted Ceiling(s), Walk-In Closet(s), Wet Bar
Appliances
Dishwasher, Disposal, Dryer, Microwave, Oven, Range Hood, Refrigerator, Washer, Water Purifier, Wine Cooler
Fireplaces
Gas Log, Great Room, Living Room, Other, Outside
Exterior
- Exterior FeaturesBalcony, Barbecue, Gas Grill
- RoofConcrete
- FoundationConcrete Perimeter
Lot Description
Cul-De-Sac, Foothills, Irrigated, Landscaped, Many Trees, Open Space, Rolling Slope, Sprinklers In Front, Sprinklers In Rear
Windows
Double Pane Windows, Egress Windows, Window Coverings, Window Treatments
School Information
- DistrictDouglas RE-1
- ElementaryRoxborough
- MiddleRanch View
- HighThunderridge
Additional Information
- Date ListedApril 17th, 2025
- ZoningPDNU
Listing Details
 Kentwood Real Estate DTC, LLC
Kentwood Real Estate DTC, LLC
 Terms and Conditions: The content relating to real estate for sale in this Web site comes in part from the Internet Data eXchange ("IDX") program of METROLIST, INC., DBA RECOLORADO® Real estate listings held by brokers other than RE/MAX Professionals are marked with the IDX Logo. This information is being provided for the consumers personal, non-commercial use and may not be used for any other purpose. All information subject to change and should be independently verified.
Terms and Conditions: The content relating to real estate for sale in this Web site comes in part from the Internet Data eXchange ("IDX") program of METROLIST, INC., DBA RECOLORADO® Real estate listings held by brokers other than RE/MAX Professionals are marked with the IDX Logo. This information is being provided for the consumers personal, non-commercial use and may not be used for any other purpose. All information subject to change and should be independently verified.
Copyright 2025 METROLIST, INC., DBA RECOLORADO® -- All Rights Reserved 6455 S. Yosemite St., Suite 500 Greenwood Village, CO 80111 USA
Listing information last updated on December 18th, 2025 at 1:18pm MST.

