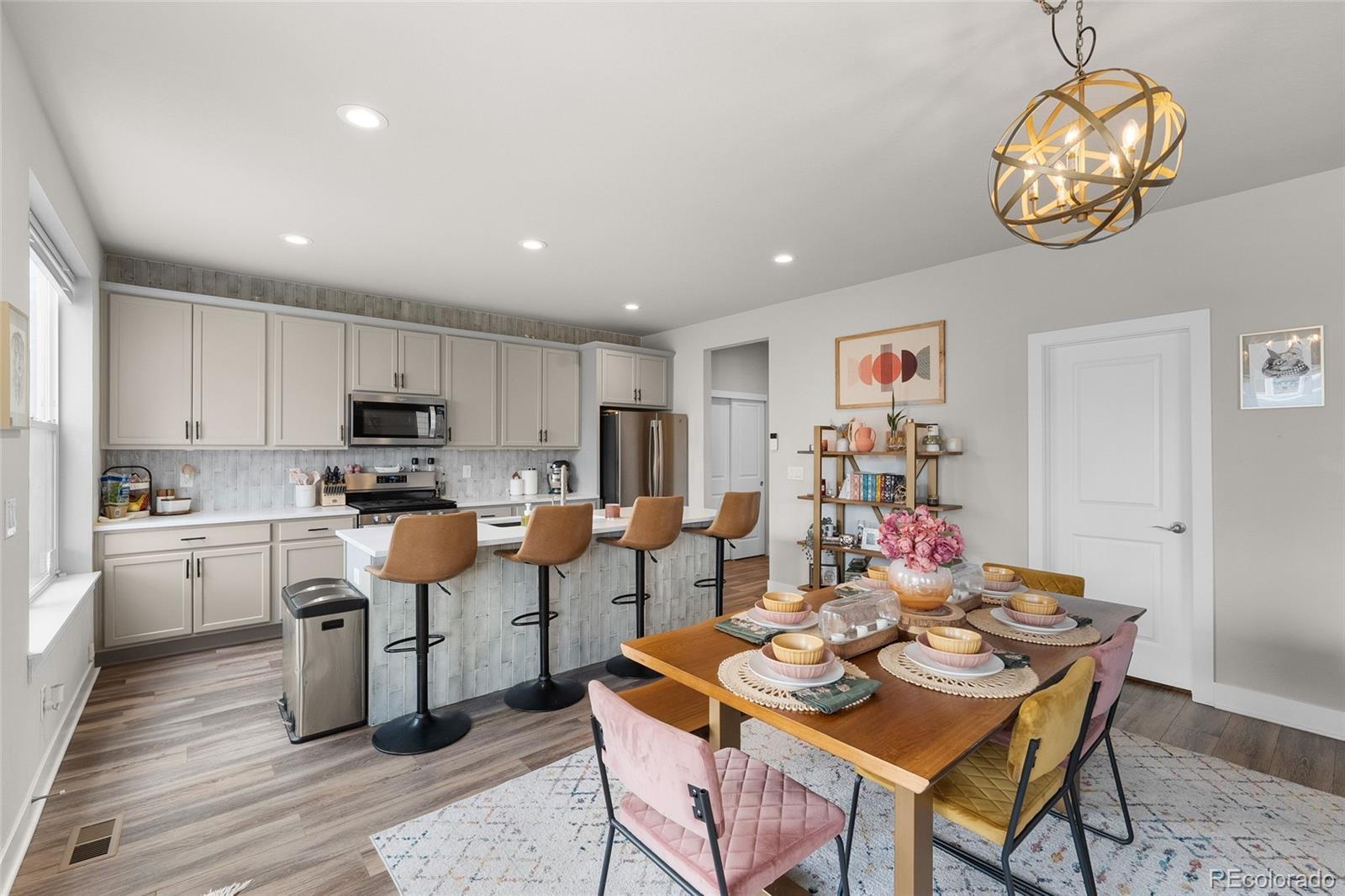Find us on...
Dashboard
- 4 Beds
- 4 Baths
- 3,284 Sqft
- .15 Acres
New Search X
199 Simmental Loop
***This house comes with a REDUCED RATE as low as 5.875% (APR 6.165%) as of 05/30/2025 through List & Lock™. This is a seller-paid permanent rate buydown that reduces the buyer’s interest rate and monthly payment.*** Welcome to your dream home in the desirable Montaine subdivision of Castle Rock! This beautifully designed residence, built by Toll Brothers in 2021, features 4 spacious bedrooms and 4 modern bathrooms, offering an ideal layout for families. With a finished basement that truly sets this property apart, you’ll discover endless possibilities for use as a mother-in-law suite, a teen retreat, guest accommodation, or a versatile entertainment area. As you step inside, you’ll be greeted by an open-concept main floor that seamlessly connects the kitchen, dining room, and living room. The vaulted ceilings and large windows flood the space with natural light, creating a warm and inviting atmosphere. Each of the generously sized upstairs bedrooms comes with its own walk-in closet, ensuring ample space for all your needs. The home is equipped with valuable upgrades, including a paid lot premium and stylish window coverings, sparing you the added costs often associated with new builds. Enjoy the covered patios and convenient sprinkler systems, making yard maintenance a breeze. The backyard is fully fenced so dogs and children enjoy safety. One of the highlights of this community is the impressive clubhouse, which offers a plethora of amenities, including a fitness center, outdoor pool, spa, tennis and pickleball courts, a playground, and a cozy kitchen area complete with a coffee bar and ample outdoor seating for gatherings around fire pits. Located just minutes from downtown Castle Rock. Don’t miss the chance to make this stunning property your own! Schedule a viewing today to experience all that this exceptional home and community have to offer.
Listing Office: Realty One Group Premier 
Essential Information
- MLS® #3811943
- Price$799,900
- Bedrooms4
- Bathrooms4.00
- Full Baths2
- Half Baths1
- Square Footage3,284
- Acres0.15
- Year Built2021
- TypeResidential
- Sub-TypeSingle Family Residence
- StyleTraditional
- StatusActive
Community Information
- Address199 Simmental Loop
- SubdivisionMontaine
- CityCastle Rock
- CountyDouglas
- StateCO
- Zip Code80104
Amenities
- Parking Spaces2
- # of Garages2
Amenities
Clubhouse, Fitness Center, Tennis Court(s)
Utilities
Cable Available, Electricity Connected, Natural Gas Connected, Phone Available
Parking
Concrete, Dry Walled, Lighted
Interior
- HeatingForced Air, Natural Gas
- CoolingCentral Air
- StoriesTwo
Interior Features
Ceiling Fan(s), Entrance Foyer, Five Piece Bath, High Ceilings, Kitchen Island, Open Floorplan, Pantry, Primary Suite, Smoke Free, Solid Surface Counters, Vaulted Ceiling(s), Walk-In Closet(s)
Appliances
Dishwasher, Disposal, Microwave, Oven, Range, Refrigerator, Self Cleaning Oven, Tankless Water Heater
Exterior
- RoofComposition
Exterior Features
Private Yard, Rain Gutters, Smart Irrigation
Lot Description
Landscaped, Sprinklers In Front, Sprinklers In Rear
Windows
Double Pane Windows, Egress Windows, Storm Window(s), Window Coverings
School Information
- DistrictDouglas RE-1
- ElementaryFlagstone
- MiddleMesa
- HighDouglas County
Additional Information
- Date ListedMay 9th, 2025
- ZoningRES
Listing Details
 Realty One Group Premier
Realty One Group Premier
 Terms and Conditions: The content relating to real estate for sale in this Web site comes in part from the Internet Data eXchange ("IDX") program of METROLIST, INC., DBA RECOLORADO® Real estate listings held by brokers other than RE/MAX Professionals are marked with the IDX Logo. This information is being provided for the consumers personal, non-commercial use and may not be used for any other purpose. All information subject to change and should be independently verified.
Terms and Conditions: The content relating to real estate for sale in this Web site comes in part from the Internet Data eXchange ("IDX") program of METROLIST, INC., DBA RECOLORADO® Real estate listings held by brokers other than RE/MAX Professionals are marked with the IDX Logo. This information is being provided for the consumers personal, non-commercial use and may not be used for any other purpose. All information subject to change and should be independently verified.
Copyright 2025 METROLIST, INC., DBA RECOLORADO® -- All Rights Reserved 6455 S. Yosemite St., Suite 500 Greenwood Village, CO 80111 USA
Listing information last updated on June 13th, 2025 at 10:48pm MDT.















































