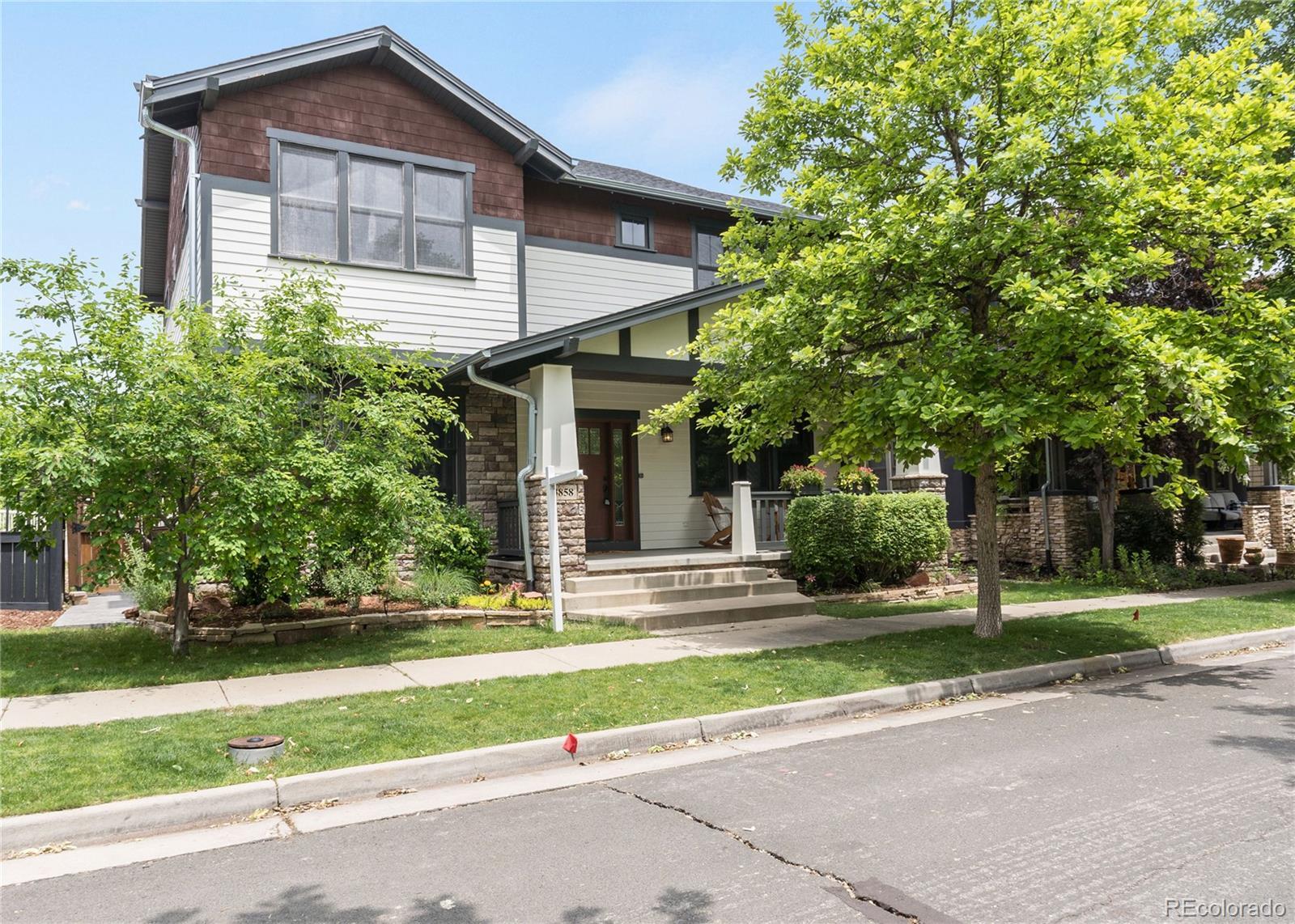Find us on...
Dashboard
- 5 Beds
- 4 Baths
- 3,645 Sqft
- .1 Acres
New Search X
3858 W 117th Court
Originally designed as the builder’s personal residence, this five-bedroom home is a showcase of elevated craftsmanship and custom touches rarely found on the open market. Designed in the classic Craftsman style, it features a sought-after three-car garage and rich cherry hardwoods that lead past a formal dining room to a main-floor suite—ideal for guests, multigenerational living, or a private office with its own en-suite ¾ bath. The gourmet kitchen is a dream for any chef, offering slab granite counters, built-in oversized refrigerator, professional-grade stainless appliances, and a sunny breakfast nook. Outside, a zero-maintenance courtyard invites effortless entertaining with a built-in stainless grill, dedicated space for a smoker or pizza oven, and a cozy gas fire pit perfect for cool Colorado evenings. Upstairs, new plush carpet leads to a serene primary retreat, complete with dual walk-in closets and a five-piece bath wrapped in travertine. A second bedroom enjoys its own en-suite bath, while two additional bedrooms share a full bath and a charming loft—perfect for reading, play, or quiet study. The full-size basement, already plumbed and rubber-floored for a home gym, offers endless possibilities for additional living space, a theater, and a wine cellar. With laundry hookups on both the main and upper levels, this home offers thoughtful convenience to match its refined style. All of this is wrapped in Bradburn Village’s unparalleled walkability: Whole Foods, cafés, restaurants, fitness studios, and shops are just moments away. This home sits across from one of the neighborhoods many vibrant parks and sits within a community surrounded by protected open space, lakes, and miles of trails.
Listing Office: Coldwell Banker Realty 56 
Essential Information
- MLS® #3815096
- Price$1,200,000
- Bedrooms5
- Bathrooms4.00
- Full Baths3
- Square Footage3,645
- Acres0.10
- Year Built2006
- TypeResidential
- Sub-TypeSingle Family Residence
- StyleTraditional
- StatusActive
Community Information
- Address3858 W 117th Court
- SubdivisionBradburn Village
- CityWestminster
- CountyAdams
- StateCO
- Zip Code80031
Amenities
- Parking Spaces3
- # of Garages3
Amenities
Clubhouse, Garden Area, Park, Playground, Pond Seasonal, Pool, Tennis Court(s), Trail(s)
Utilities
Cable Available, Electricity Connected, Internet Access (Wired), Natural Gas Connected, Phone Available
Parking
220 Volts, Concrete, Dry Walled, Finished Garage, Insulated Garage, Oversized, Storage
Interior
- HeatingForced Air
- CoolingCentral Air
- FireplaceYes
- # of Fireplaces1
- FireplacesLiving Room
- StoriesTwo
Interior Features
Breakfast Bar, Built-in Features, Ceiling Fan(s), Eat-in Kitchen, Entrance Foyer, Five Piece Bath, Granite Counters, High Ceilings, High Speed Internet, Kitchen Island, Open Floorplan, Primary Suite, Radon Mitigation System, Smart Thermostat, Smoke Free, Walk-In Closet(s), Wired for Data
Appliances
Dishwasher, Disposal, Double Oven, Gas Water Heater, Humidifier, Microwave, Range, Range Hood, Refrigerator, Sump Pump
Exterior
- RoofComposition
- FoundationSlab
Exterior Features
Barbecue, Fire Pit, Gas Grill, Gas Valve, Private Yard
Lot Description
Irrigated, Level, Sprinklers In Front
Windows
Double Pane Windows, Window Coverings
School Information
- DistrictAdams 12 5 Star Schl
- ElementaryCotton Creek
- MiddleWestlake
- HighLegacy
Additional Information
- Date ListedJune 25th, 2025
- ZoningRES
Listing Details
 Coldwell Banker Realty 56
Coldwell Banker Realty 56
 Terms and Conditions: The content relating to real estate for sale in this Web site comes in part from the Internet Data eXchange ("IDX") program of METROLIST, INC., DBA RECOLORADO® Real estate listings held by brokers other than RE/MAX Professionals are marked with the IDX Logo. This information is being provided for the consumers personal, non-commercial use and may not be used for any other purpose. All information subject to change and should be independently verified.
Terms and Conditions: The content relating to real estate for sale in this Web site comes in part from the Internet Data eXchange ("IDX") program of METROLIST, INC., DBA RECOLORADO® Real estate listings held by brokers other than RE/MAX Professionals are marked with the IDX Logo. This information is being provided for the consumers personal, non-commercial use and may not be used for any other purpose. All information subject to change and should be independently verified.
Copyright 2025 METROLIST, INC., DBA RECOLORADO® -- All Rights Reserved 6455 S. Yosemite St., Suite 500 Greenwood Village, CO 80111 USA
Listing information last updated on July 1st, 2025 at 9:49am MDT.










































