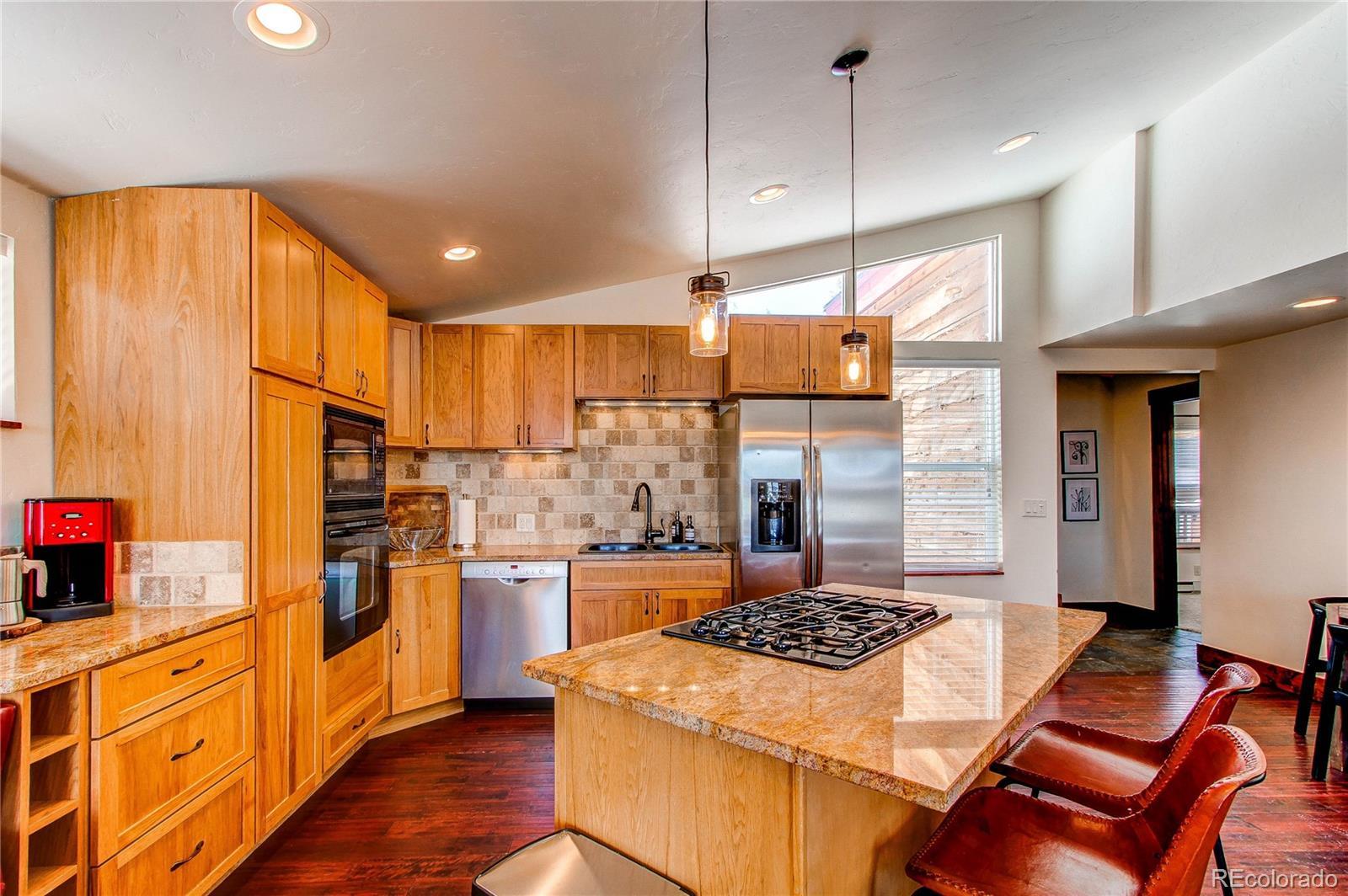Find us on...
Dashboard
- 4 Beds
- 3 Baths
- 1,414 Sqft
- .33 Acres
New Search X
174 Elk Thistle Drive
Discover This Rare Gem—A Stunning 4-Bedroom, 3-Bath Home Nestled In The Heart of Summit County, Surrounded By Majestic Snow-Capped Peaks and Breathtaking Views That Stretch For Miles * This Home Offers The Perfect Blend of Privacy and Convenience, Perched Above The Hustle and Bustle Yet Minutes From World-Class Skiing, Hiking, Biking, Fishing, Shopping and Dining * Step Inside To An Open, Sun-Soaked Floor Plan That Showcases Mountain Views * The Well-Appointed Chef’s Kitchen Features A Large Island, Upgraded Cabinetry, Gleaming Countertops And All The Necessary Appliances * The Seamlessly Flowing Living And Dining Areas Create A Warm, Inviting Space * The Home Boasts A Spacious Primary Suite, A 2nd En-Suite Bedroom, Plus 2 Additional Generous Bedrooms * Enjoy The Comfort of An In-Home Laundry, And The Advantages Of A Huge 2-Car Garage With Additional Off-Street Parking * Take In Panoramic Views Of Keystone Ski Area Right From The Backyard Deck, While You Appreciate The Year-Round Fully-Paved Roads * Easy Access To Shopping, Restaurants, Coffee Shops, Dillon Reservoir, Keystone, Arapahoe Basin, Breckenridge, Copper Mountain, The Frisco Adventure Park, The Summit County Rec Path And I-70 * This Lovely Home Is Served By Public Water & Sewer Systems, And Has Been Regularly Used As A Short-Term Rental * Sold Strictly “As-Is,” This Estate Home Offers An Incredible Opportunity * Do Not Miss It!
Listing Office: Brokers Guild Homes 
Essential Information
- MLS® #3817965
- Price$1,000,000
- Bedrooms4
- Bathrooms3.00
- Full Baths1
- Square Footage1,414
- Acres0.33
- Year Built1972
- TypeResidential
- Sub-TypeSingle Family Residence
- StyleRustic
- StatusPending
Community Information
- Address174 Elk Thistle Drive
- SubdivisionMesa Cortina - Wildernest
- CitySilverthorne
- CountySummit
- StateCO
- Zip Code80498
Amenities
- Parking Spaces2
- # of Garages2
- ViewMountain(s), Ski Area
Utilities
Electricity Available, Electricity Connected, Natural Gas Connected
Interior
- HeatingForced Air
- CoolingOther
- StoriesOne
Interior Features
Ceiling Fan(s), Kitchen Island, Open Floorplan, Primary Suite
Appliances
Dishwasher, Disposal, Microwave, Range, Refrigerator
Exterior
- Lot DescriptionSloped
- WindowsWindow Coverings
- RoofComposition
- FoundationConcrete Perimeter
School Information
- DistrictSummit RE-1
- ElementarySilverthorne
- MiddleSummit
- HighSummit
Additional Information
- Date ListedApril 12th, 2025
- ZoningCR3
Listing Details
 Brokers Guild Homes
Brokers Guild Homes
 Terms and Conditions: The content relating to real estate for sale in this Web site comes in part from the Internet Data eXchange ("IDX") program of METROLIST, INC., DBA RECOLORADO® Real estate listings held by brokers other than RE/MAX Professionals are marked with the IDX Logo. This information is being provided for the consumers personal, non-commercial use and may not be used for any other purpose. All information subject to change and should be independently verified.
Terms and Conditions: The content relating to real estate for sale in this Web site comes in part from the Internet Data eXchange ("IDX") program of METROLIST, INC., DBA RECOLORADO® Real estate listings held by brokers other than RE/MAX Professionals are marked with the IDX Logo. This information is being provided for the consumers personal, non-commercial use and may not be used for any other purpose. All information subject to change and should be independently verified.
Copyright 2025 METROLIST, INC., DBA RECOLORADO® -- All Rights Reserved 6455 S. Yosemite St., Suite 500 Greenwood Village, CO 80111 USA
Listing information last updated on October 7th, 2025 at 1:19pm MDT.












































