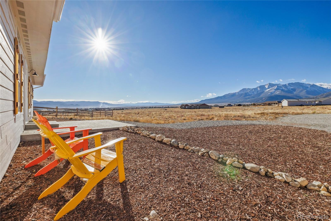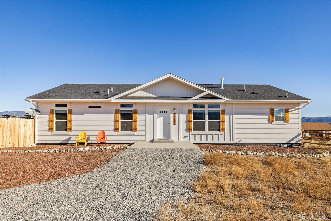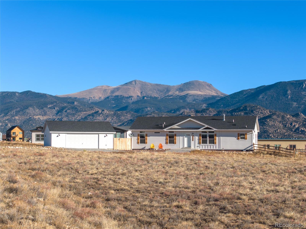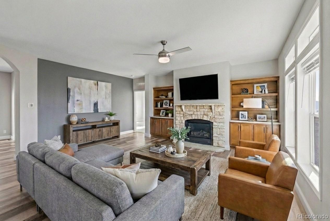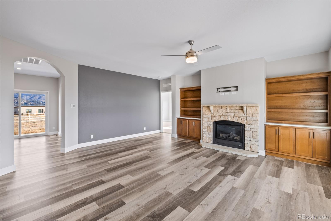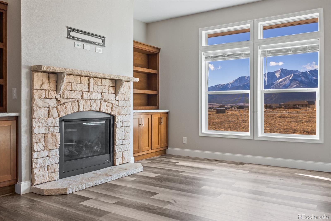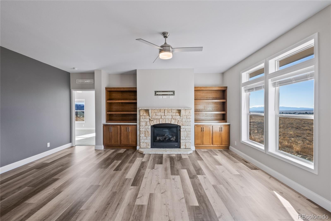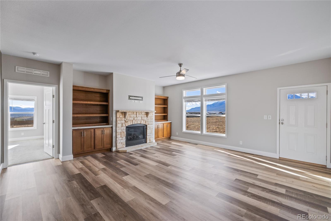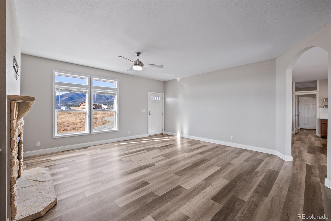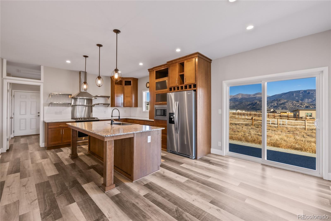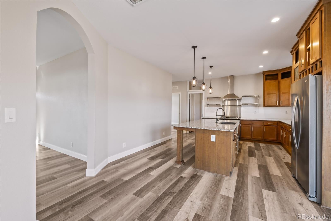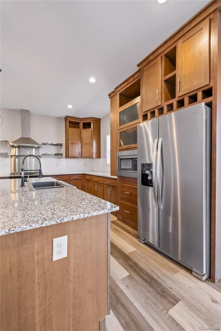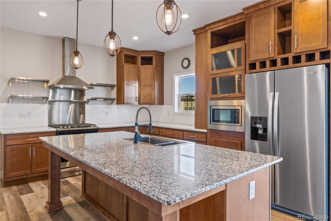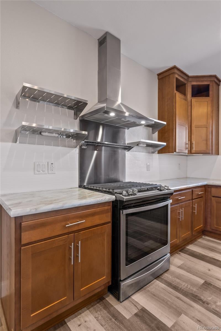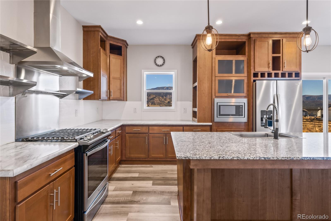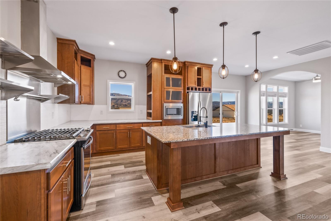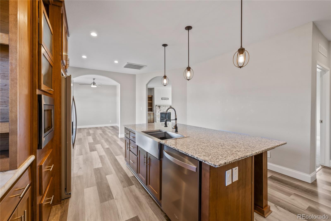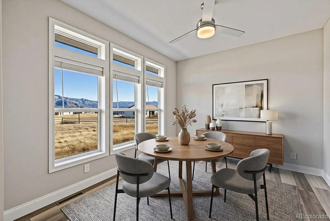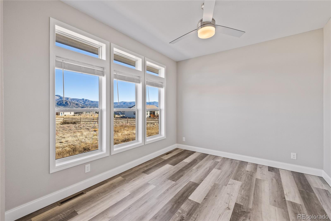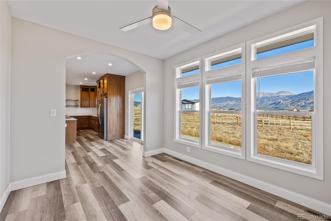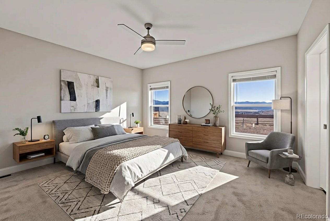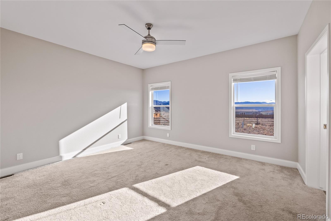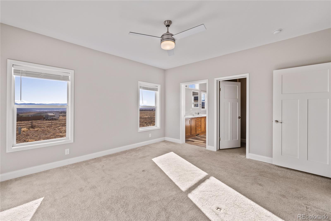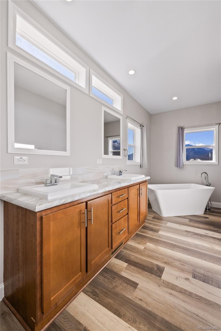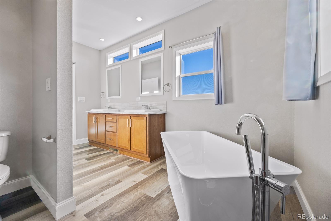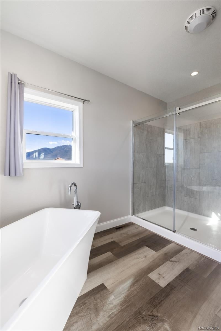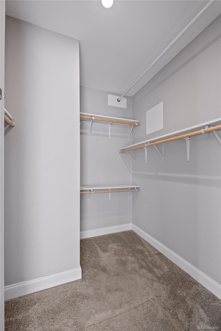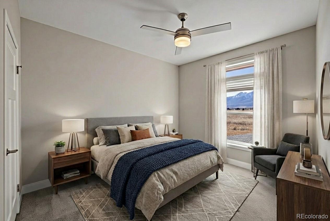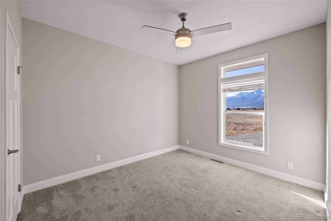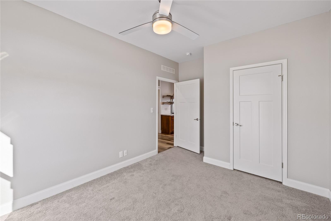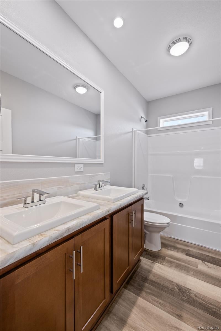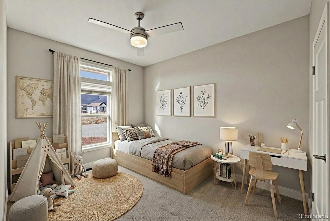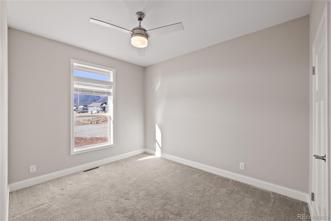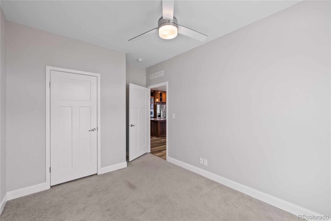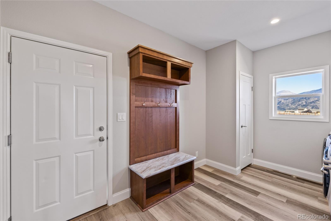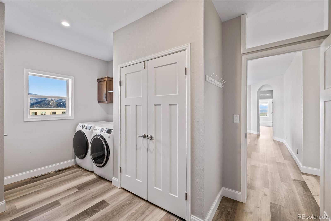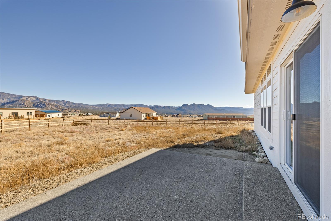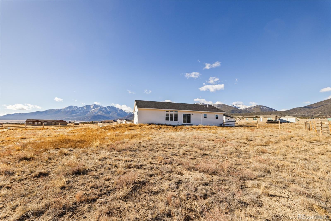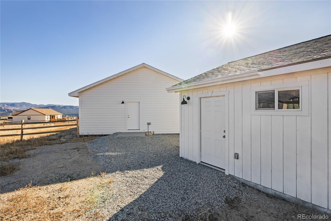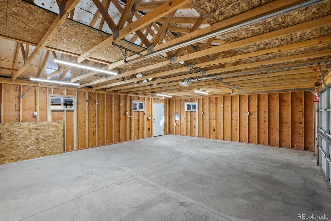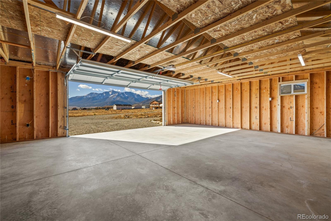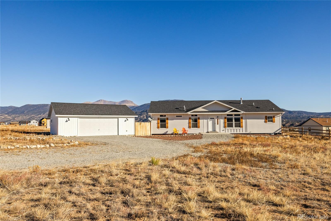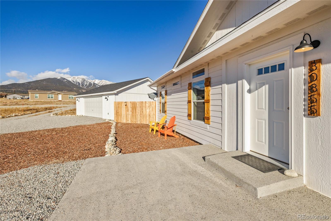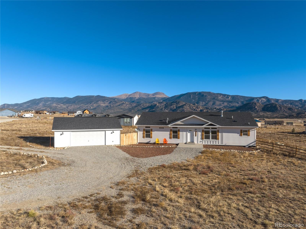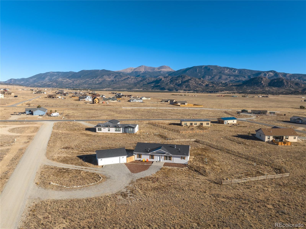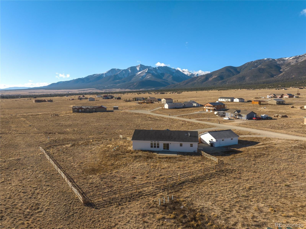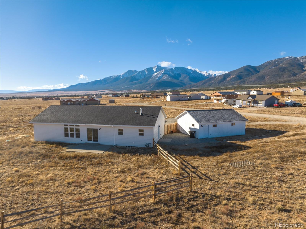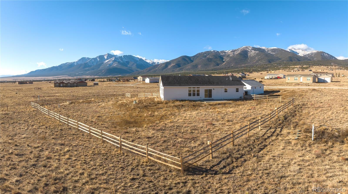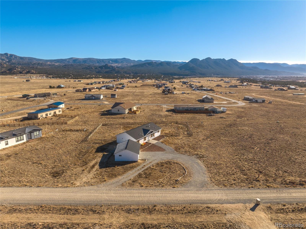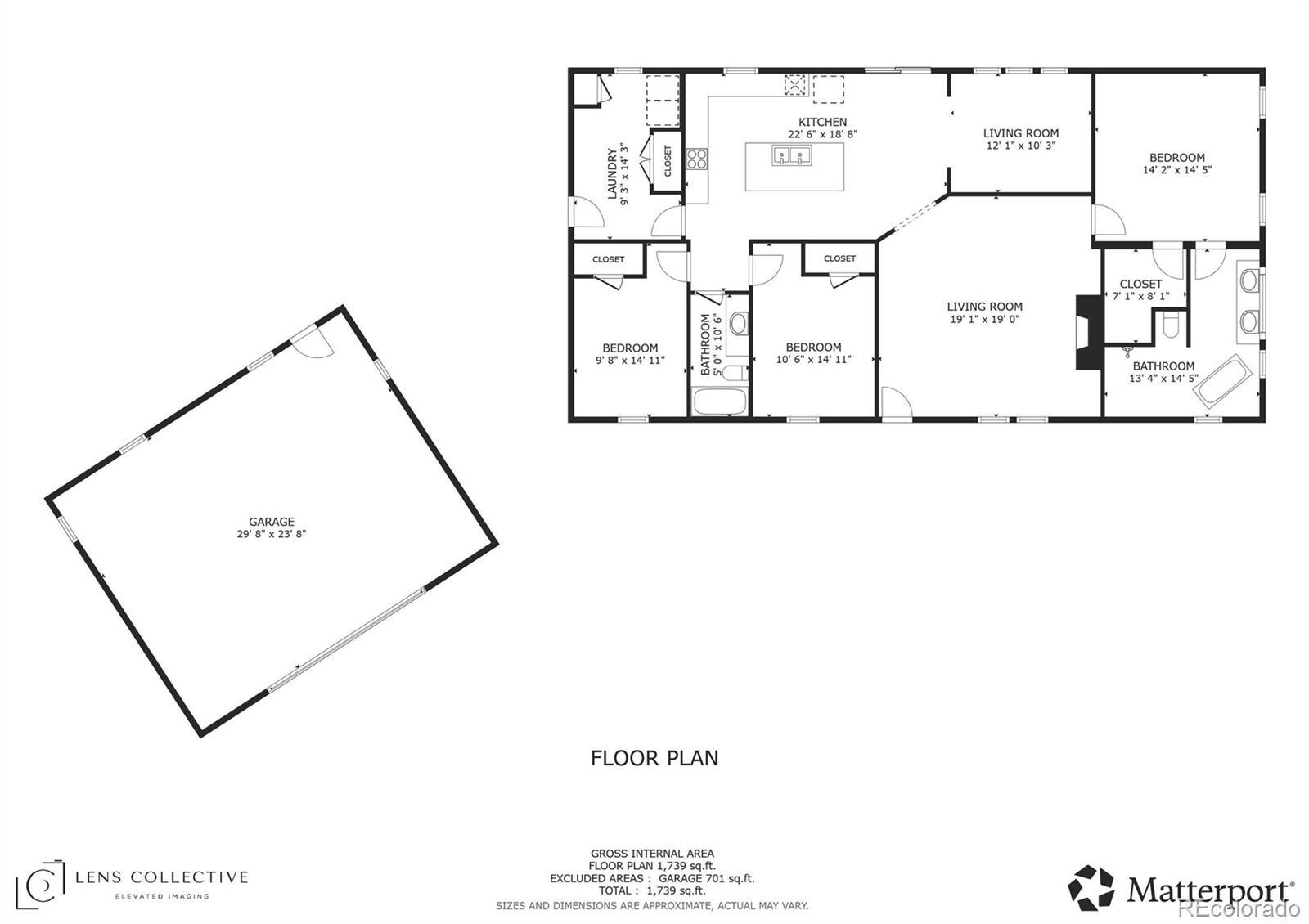Find us on...
Dashboard
- 3 Beds
- 2 Baths
- 1,830 Sqft
- 1 Acres
New Search X
30855 Trent Drive
Experience bright, low-maintenance mountain living in this 2021-built, move-in-ready home—a standout value for newer construction in Buena Vista. Offering 3 bedrooms, 2 full baths, and 1,830 square feet, this thoughtfully designed home captures sweeping 360° mountain views with a sun-filled, south-facing orientation that brings in natural light all day long. The living room is a welcoming focal point with tall ceilings, a gas log fireplace framed by built-in shelving, and unobstructed Mount Princeton views. A desirable split-bedroom floor plan provides privacy, with the primary suite set apart from the guest bedrooms. The spacious primary retreat features a walk-in closet and a 5-piece bath with double sinks, soaking tub, and separate shower. Designed for both everyday living and entertaining, the kitchen offers a large granite island with bar seating, ample cabinetry, stainless shelving, and a natural gas range with hood vent. An adjacent flex space easily functions as a dining area or home office. Durable LVP flooring flows through the main living areas, while generously sized bedrooms provide comfortable, carpeted spaces with ceiling fans. A sliding door opens to the back patio for easy indoor-outdoor living, and the oversized mudroom adds exceptional functionality with laundry, storage, and space to transition after outdoor adventures. Outside, enjoy low-maintenance zeroscaping, a gravel driveway, and a fully fenced backyard ideal for pets or play. A true bonus for mountain living, the oversized detached two-car garage includes electricity and newly installed windows—perfect for vehicles, gear storage, or workshop space. Located less than five miles from downtown Buena Vista and just minutes from trails, hot springs, and the Arkansas River, this turn-key, newer-build home offers modern systems, energy efficiency, and peace of mind—paired with exceptional views and lifestyle access at a compelling value.
Listing Office: Worth Clark Realty 
Essential Information
- MLS® #3824898
- Price$663,900
- Bedrooms3
- Bathrooms2.00
- Full Baths2
- Square Footage1,830
- Acres1.00
- Year Built2021
- TypeResidential
- Sub-TypeSingle Family Residence
- StyleContemporary, Modular
- StatusActive
Community Information
- Address30855 Trent Drive
- SubdivisionGlenview
- CityBuena Vista
- CountyChaffee
- StateCO
- Zip Code81211
Amenities
- Parking Spaces2
- # of Garages2
- ViewMountain(s)
Utilities
Electricity Connected, Natural Gas Connected
Parking
Gravel, Exterior Access Door, Finished Garage, Lighted, Oversized
Interior
- HeatingForced Air
- CoolingNone
- FireplaceYes
- # of Fireplaces1
- FireplacesGas Log, Living Room
- StoriesOne
Interior Features
Built-in Features, Ceiling Fan(s), Eat-in Kitchen, Five Piece Bath, Granite Counters, High Ceilings, Kitchen Island, Laminate Counters, No Stairs, Open Floorplan, Pantry, Primary Suite, Smoke Free, Walk-In Closet(s)
Appliances
Dishwasher, Dryer, Gas Water Heater, Microwave, Oven, Range, Range Hood, Refrigerator, Washer
Exterior
- RoofComposition
- FoundationConcrete Perimeter
Exterior Features
Lighting, Private Yard, Rain Gutters
Lot Description
Landscaped, Level, Mountainous
Windows
Double Pane Windows, Window Coverings
School Information
- DistrictBuena Vista R-31
- ElementaryAvery Parsons
- MiddleBuena Vista
- HighBuena Vista
Additional Information
- Date ListedNovember 21st, 2025
- ZoningResidential
Listing Details
 Worth Clark Realty
Worth Clark Realty
 Terms and Conditions: The content relating to real estate for sale in this Web site comes in part from the Internet Data eXchange ("IDX") program of METROLIST, INC., DBA RECOLORADO® Real estate listings held by brokers other than RE/MAX Professionals are marked with the IDX Logo. This information is being provided for the consumers personal, non-commercial use and may not be used for any other purpose. All information subject to change and should be independently verified.
Terms and Conditions: The content relating to real estate for sale in this Web site comes in part from the Internet Data eXchange ("IDX") program of METROLIST, INC., DBA RECOLORADO® Real estate listings held by brokers other than RE/MAX Professionals are marked with the IDX Logo. This information is being provided for the consumers personal, non-commercial use and may not be used for any other purpose. All information subject to change and should be independently verified.
Copyright 2026 METROLIST, INC., DBA RECOLORADO® -- All Rights Reserved 6455 S. Yosemite St., Suite 500 Greenwood Village, CO 80111 USA
Listing information last updated on February 23rd, 2026 at 8:18pm MST.

