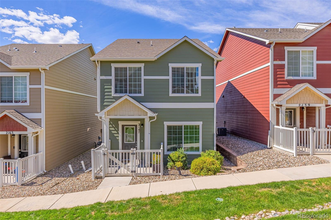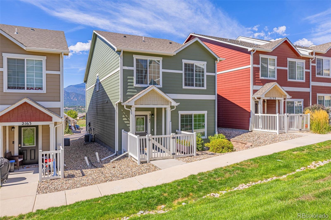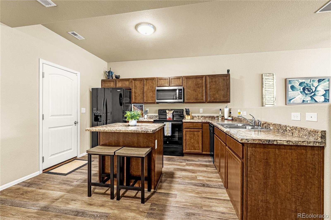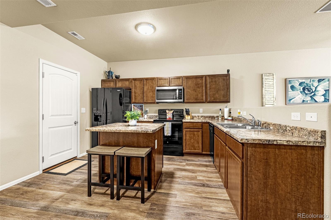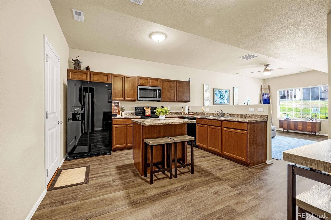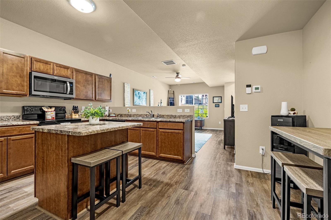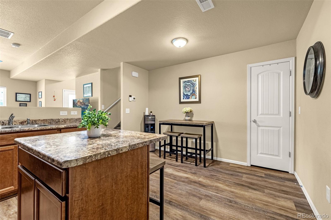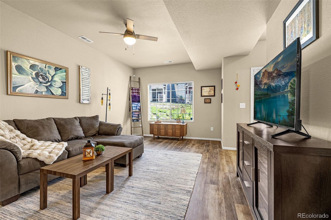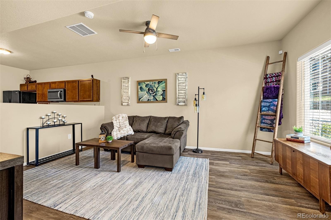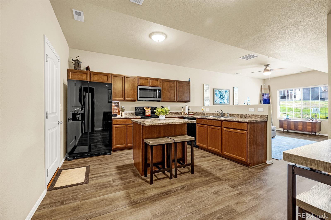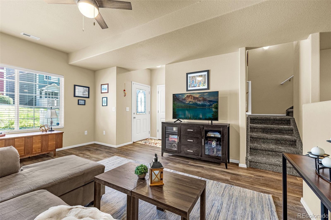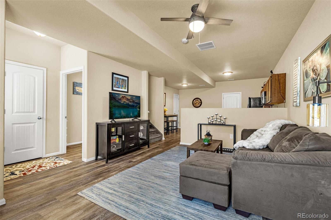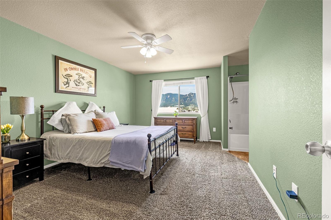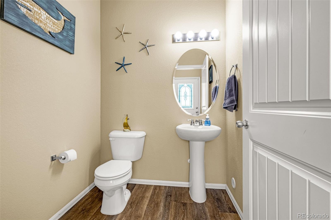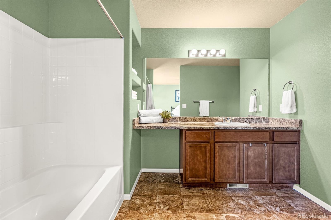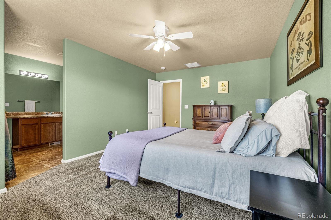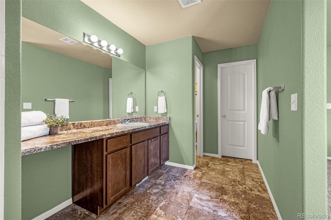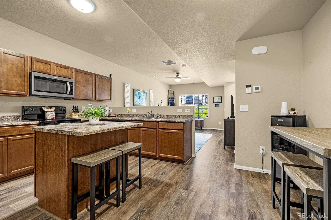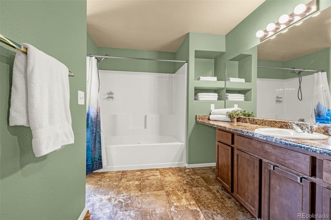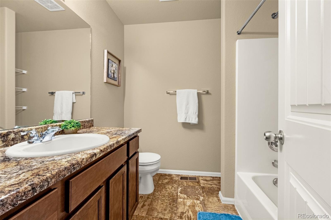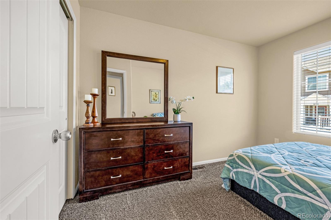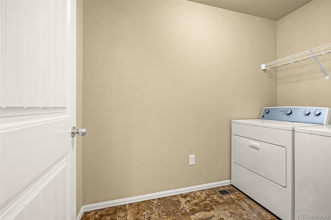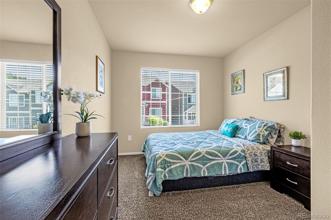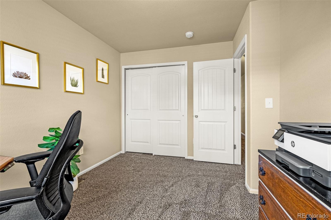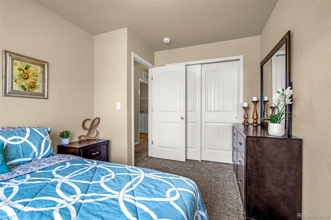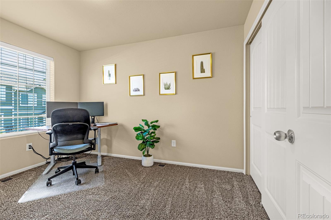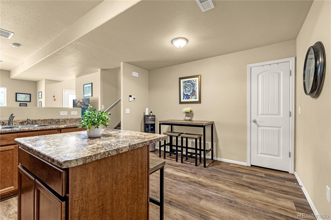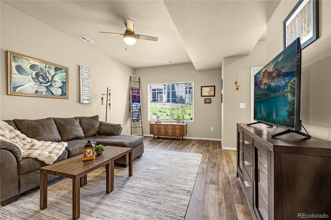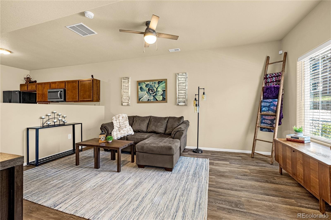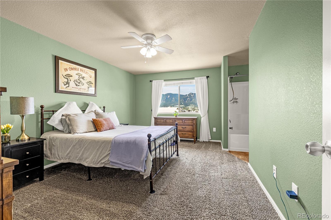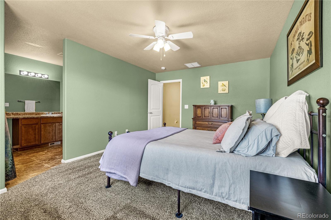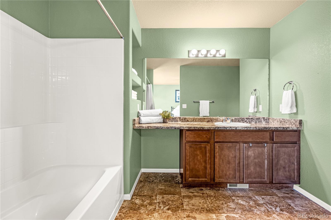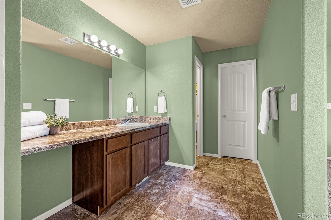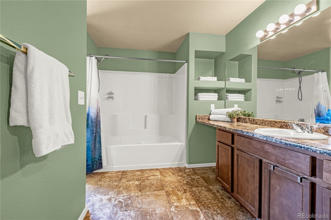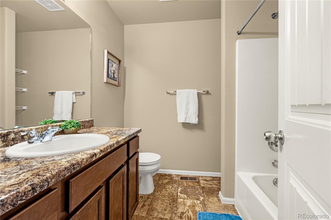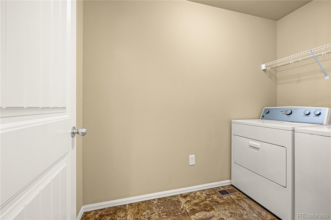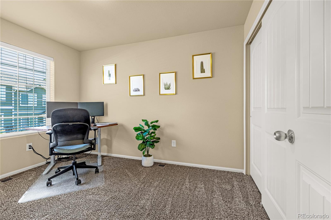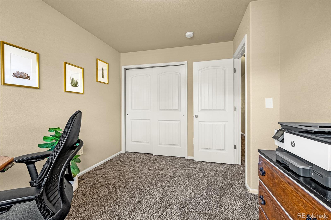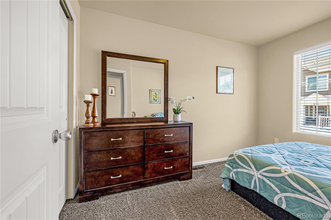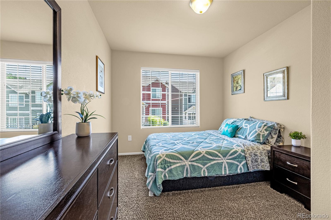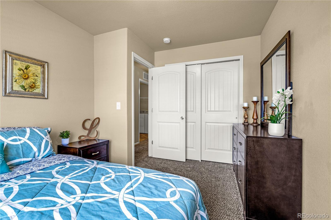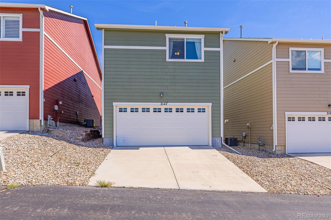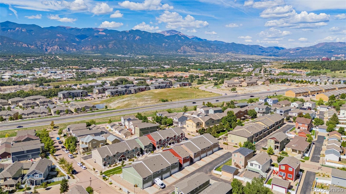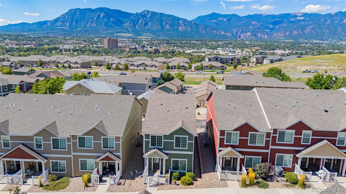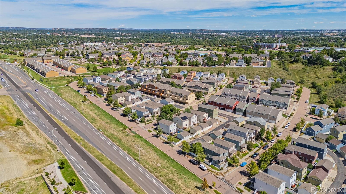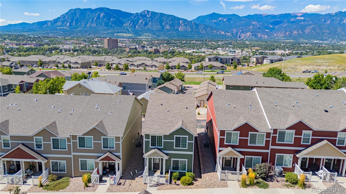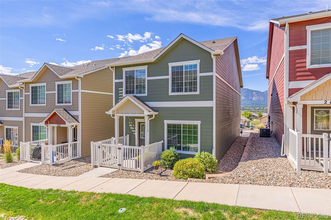Find us on...
Dashboard
- $345k Price
- 3 Beds
- 3 Baths
- 1,602 Sqft
New Search X
2147 St Claire Park
Welcome Home to the most unique of properties- a townhouse that requires no home owner exterior maintenance, but also shares NO walls! Yes, this is a stand alone townhome, and features some of the best views you’ll find from ANY Master Suite. The Spring Creek Neighborhood offers community parks, well maintained common areas, and is just minutes from Ft Carson, and even closer to Downtown CS! This property offers a generous 2 car garage, and a gated front porch - perfect for your morning coffee. The interior of the home is beautifully appointed with durable and beautiful Luxury Plank Vinyl Floors that run throughout the open Main Level. The two panel doors and brushed nickel hardware throughout the home give it a modern and clean look. The floor plan is generous and open, with a spacious Great Room seamlessly blending with a Dining Space and Kitchen with center island and breakfast bar. The Upper Level greets you with a tidy Loft area, and features 3 spacious Bedrooms, including a Master Suite that literally has some of the BEST VIEWS that Colorado Springs has to offer! The Master Suite also offers a huge (really!) walk-in closet and attached Full Bathroom with built in shelving. The secondary Bedrooms are spacious, and the over-sized Laundry Room is conveniently located on this level as well. This is truly such a special and unique value- a stand alone townhome! Come see it today!
Listing Office: Coldwell Banker Realty BK 
Essential Information
- MLS® #3840488
- Price$345,000
- Bedrooms3
- Bathrooms3.00
- Full Baths2
- Half Baths1
- Square Footage1,602
- Acres0.00
- Year Built2018
- TypeResidential
- Sub-TypeTownhouse
- StatusActive
Community Information
- Address2147 St Claire Park
- CityColorado Springs
- CountyEl Paso
- StateCO
- Zip Code80910
Subdivision
Spring Creek Traditional Neighborhood
Amenities
- Parking Spaces2
- Parking220 Volts
- # of Garages2
Interior
- Interior FeaturesCeiling Fan(s)
- HeatingForced Air, Natural Gas
- CoolingNone
- StoriesTwo
Appliances
Dishwasher, Disposal, Dryer, Microwave, Oven, Range, Refrigerator, Washer
Exterior
- RoofShingle
School Information
- DistrictHarrison 2
- ElementaryMountain Vista
- MiddleCarmel
- HighHarrison
Additional Information
- Date ListedOctober 16th, 2025
Listing Details
 Coldwell Banker Realty BK
Coldwell Banker Realty BK
 Terms and Conditions: The content relating to real estate for sale in this Web site comes in part from the Internet Data eXchange ("IDX") program of METROLIST, INC., DBA RECOLORADO® Real estate listings held by brokers other than RE/MAX Professionals are marked with the IDX Logo. This information is being provided for the consumers personal, non-commercial use and may not be used for any other purpose. All information subject to change and should be independently verified.
Terms and Conditions: The content relating to real estate for sale in this Web site comes in part from the Internet Data eXchange ("IDX") program of METROLIST, INC., DBA RECOLORADO® Real estate listings held by brokers other than RE/MAX Professionals are marked with the IDX Logo. This information is being provided for the consumers personal, non-commercial use and may not be used for any other purpose. All information subject to change and should be independently verified.
Copyright 2025 METROLIST, INC., DBA RECOLORADO® -- All Rights Reserved 6455 S. Yosemite St., Suite 500 Greenwood Village, CO 80111 USA
Listing information last updated on December 26th, 2025 at 4:33pm MST.

