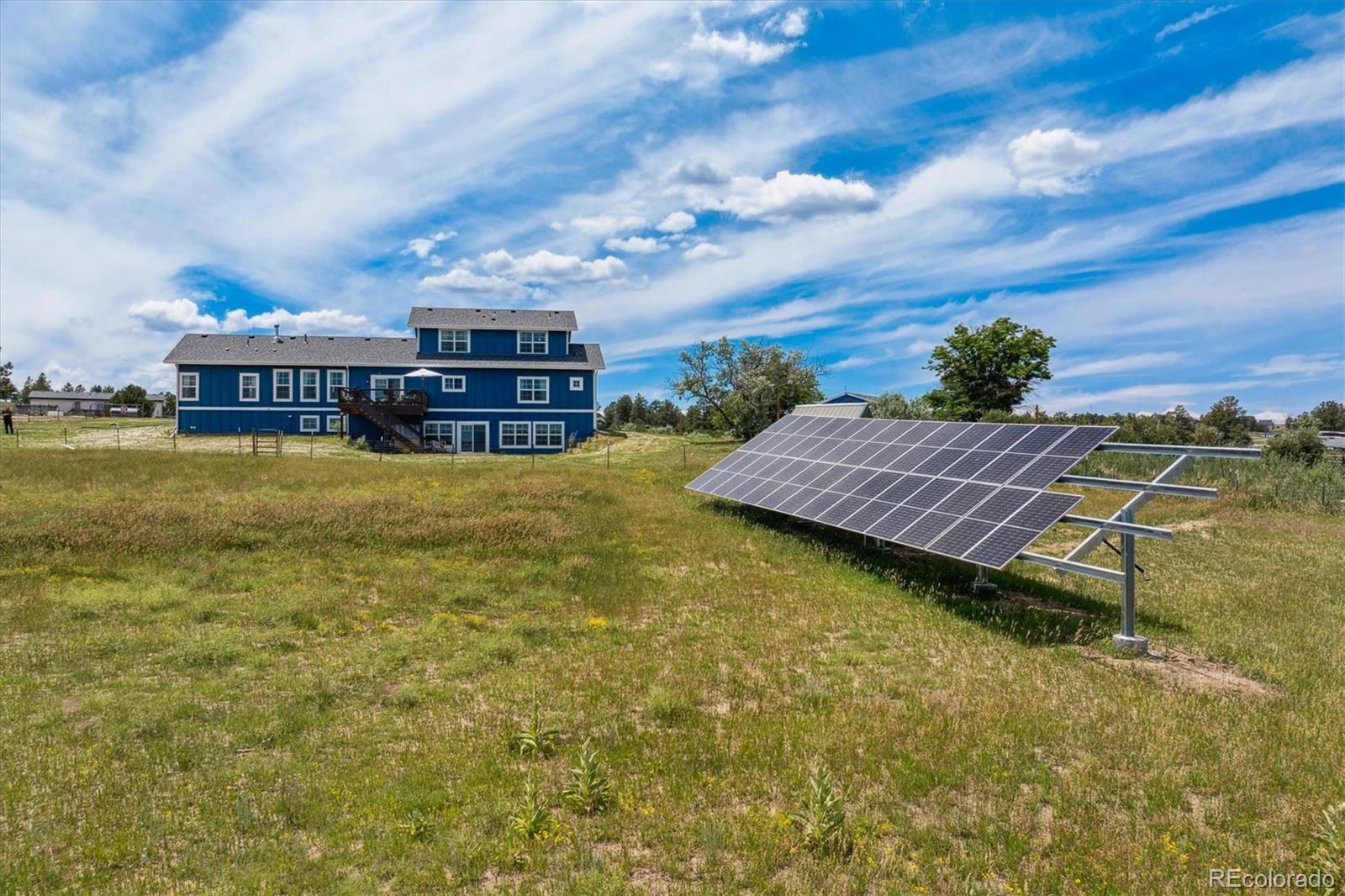Find us on...
Dashboard
- 4 Beds
- 5 Baths
- 2,780 Sqft
- 5.33 Acres
New Search X
40305 Margaret Drive
SPECTACULAR CUSTOM BUILT HOME on 5.33 acres in the Cross Diamond Acres community! OFF-GRID LIVING AVAILABLE! Approximately 4,958 total sq ft includes 4 bedrooms, 5 baths, a main floor study & full walk-out basement. The stunning great room, with vaulted & beamed ceilings, showcases walls of windows & beautiful natural light. Enjoy the thoughtfully designed open layout with brick & shiplap fireplace surround, chandeliers plus recessed lighting, wide plank luxury vinyl flooring & Pella windows & doors. You’ll love this expansive space, including the large dining room & the oversized seating/serving kitchen island with power on 2 sides. The kitchen’s exceptional with white & knotty alder cabinets, 2 dishwashers, apron front sink, slab granite & black walnut butcher block counters, pull out cabinet shelves, mixer lift shelf with power, & 2 convection ovens. WOW! Relax in the main floor primary retreat with luxurious primary bath… marble countertop, undermount sinks, walk-in shower with bench, & a jetted, heated while circulating, soaking tub. A custom wood barn door leads to the main floor study with brick accent wall – fabulous for working from home! A 2nd main floor bedroom (or 2nd primary) with ensuite bath & large walk-in closet, a spacious laundry room, & mud room with built-in shelves & cubbies complete the main floor. Two generously sized bedrooms on the 2nd level share an adjacent bath. Enjoy beautiful views from the low maintenance deck, the low propane cost with owned propane tanks, & the owned solar panels, battery back-up ready, generating on average 100 kWh/day. Fully fenced & crossed fenced lot, with chicken coop, loafing shed, raised garden beds & more. There’s plenty of space to add an outbuilding and/or barn. Low traffic Cross Diamond Acres community with quick access to equestrian riding & training, Parker, Elizabeth, shopping, dining & recreation. Custom designed, custom built, nothing else like it! Hurry to make this home yours!
Listing Office: Compass - Denver 
Essential Information
- MLS® #3846293
- Price$995,000
- Bedrooms4
- Bathrooms5.00
- Full Baths2
- Half Baths2
- Square Footage2,780
- Acres5.33
- Year Built2018
- TypeResidential
- Sub-TypeSingle Family Residence
- StatusActive
Community Information
- Address40305 Margaret Drive
- SubdivisionCross Diamond Acres
- CityElizabeth
- CountyElbert
- StateCO
- Zip Code80107
Amenities
- Parking Spaces2
- # of Garages2
- ViewMeadow, Plains
Utilities
Cable Available, Electricity Connected, Internet Access (Wired), Off Grid, Propane
Parking
220 Volts, Lighted, Oversized, Storage
Interior
- CoolingCentral Air
- FireplaceYes
- # of Fireplaces2
- StoriesTwo
Interior Features
Block Counters, Built-in Features, Butcher Counters, Ceiling Fan(s), Eat-in Kitchen, Entrance Foyer, Five Piece Bath, Granite Counters, High Ceilings, High Speed Internet, Kitchen Island, Marble Counters, Open Floorplan, Pantry, Primary Suite, Radon Mitigation System, Smart Thermostat, Smoke Free, Vaulted Ceiling(s), Walk-In Closet(s), Wired for Data
Appliances
Convection Oven, Cooktop, Dishwasher, Disposal, Double Oven, Gas Water Heater, Microwave, Oven, Range Hood, Refrigerator, Self Cleaning Oven, Sump Pump, Tankless Water Heater
Heating
Forced Air, Pellet Stove, Propane
Fireplaces
Basement, Living Room, Pellet Stove, Wood Burning
Exterior
- RoofShingle
- FoundationSlab
Exterior Features
Garden, Private Yard, Rain Gutters
Lot Description
Landscaped, Many Trees, Meadow, Suitable For Grazing
Windows
Double Pane Windows, Window Coverings
School Information
- DistrictElizabeth C-1
- ElementarySinging Hills
- MiddleElizabeth
- HighElizabeth
Additional Information
- Date ListedJuly 4th, 2025
Listing Details
 Compass - Denver
Compass - Denver
 Terms and Conditions: The content relating to real estate for sale in this Web site comes in part from the Internet Data eXchange ("IDX") program of METROLIST, INC., DBA RECOLORADO® Real estate listings held by brokers other than RE/MAX Professionals are marked with the IDX Logo. This information is being provided for the consumers personal, non-commercial use and may not be used for any other purpose. All information subject to change and should be independently verified.
Terms and Conditions: The content relating to real estate for sale in this Web site comes in part from the Internet Data eXchange ("IDX") program of METROLIST, INC., DBA RECOLORADO® Real estate listings held by brokers other than RE/MAX Professionals are marked with the IDX Logo. This information is being provided for the consumers personal, non-commercial use and may not be used for any other purpose. All information subject to change and should be independently verified.
Copyright 2025 METROLIST, INC., DBA RECOLORADO® -- All Rights Reserved 6455 S. Yosemite St., Suite 500 Greenwood Village, CO 80111 USA
Listing information last updated on October 23rd, 2025 at 8:03pm MDT.



















































