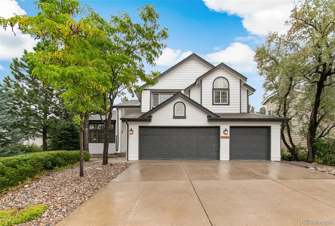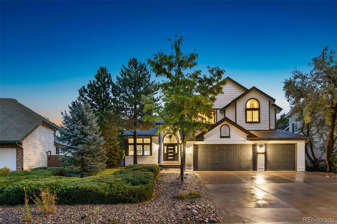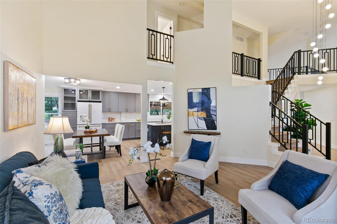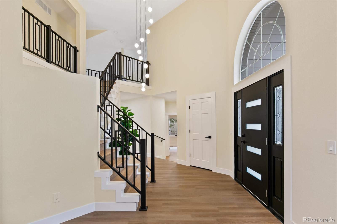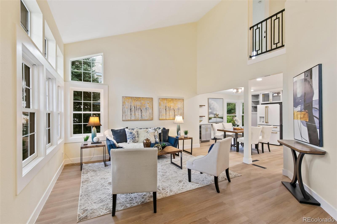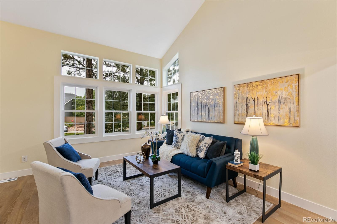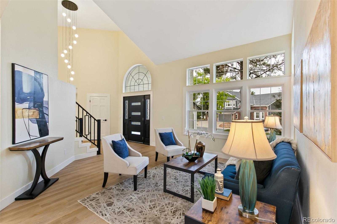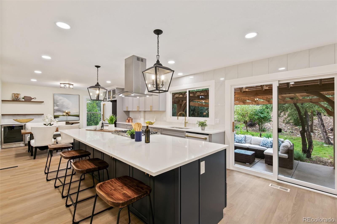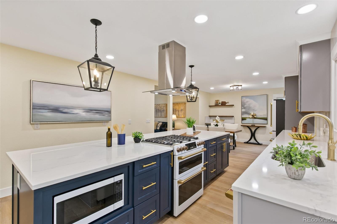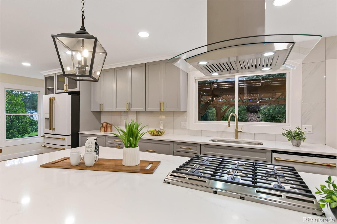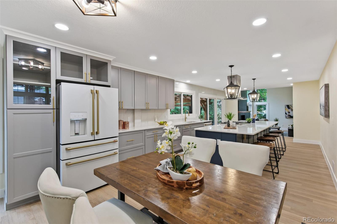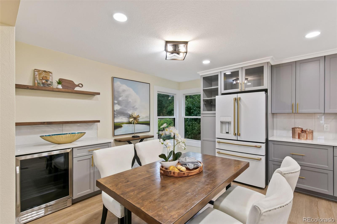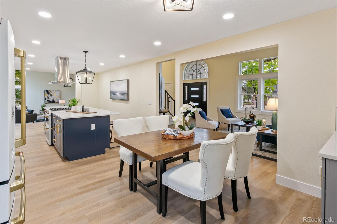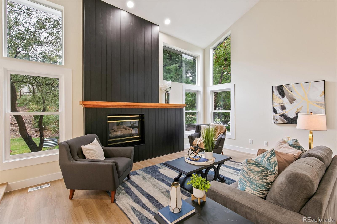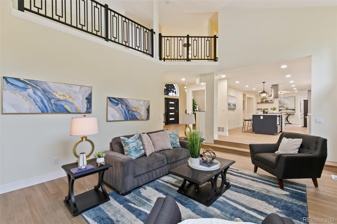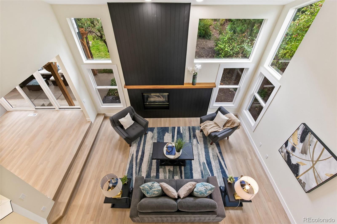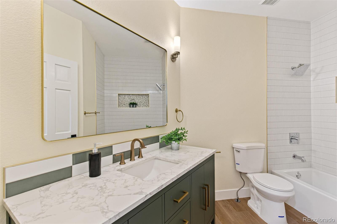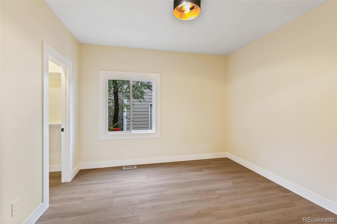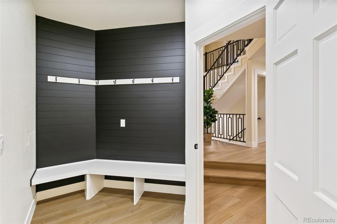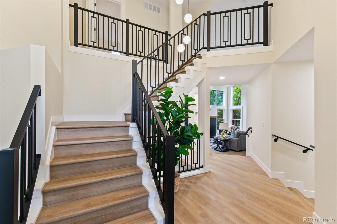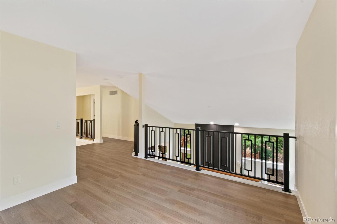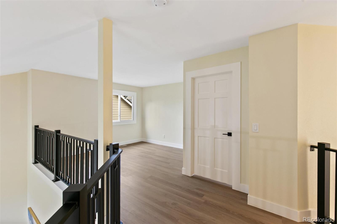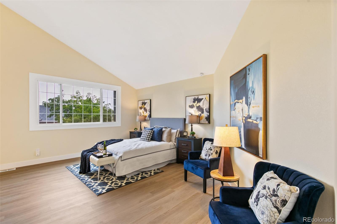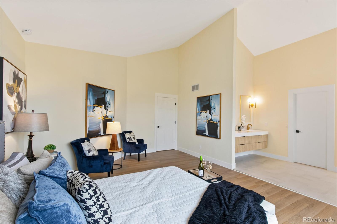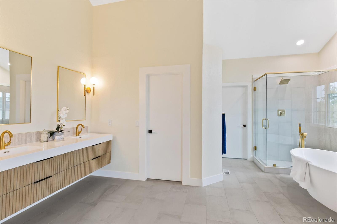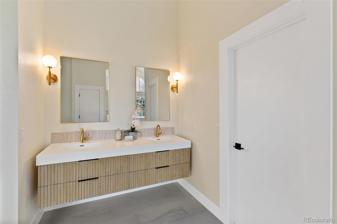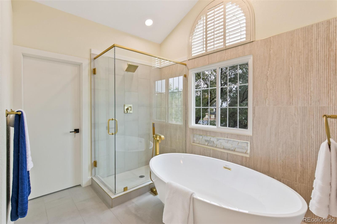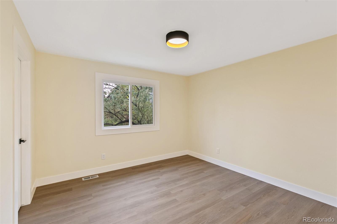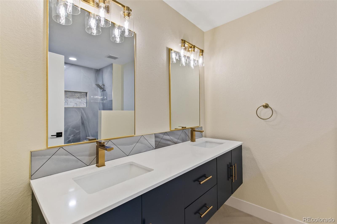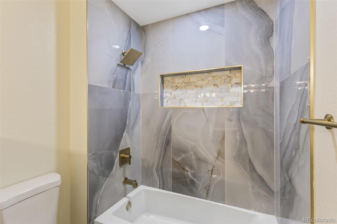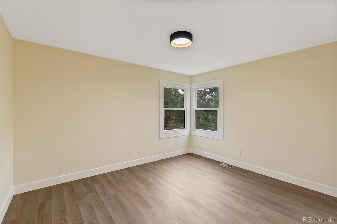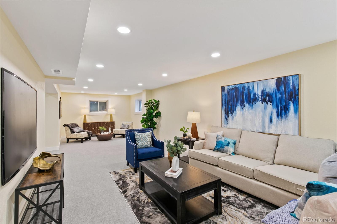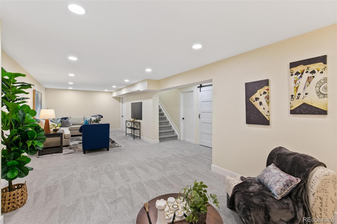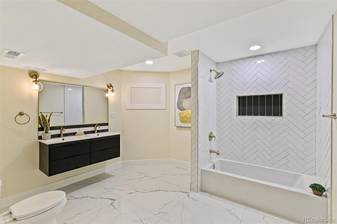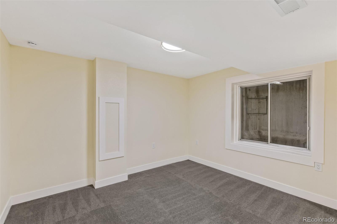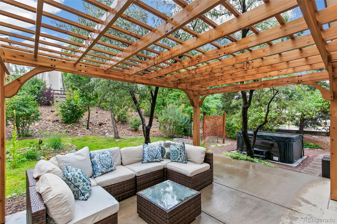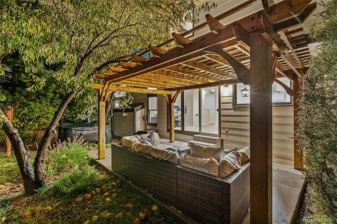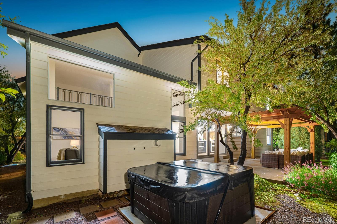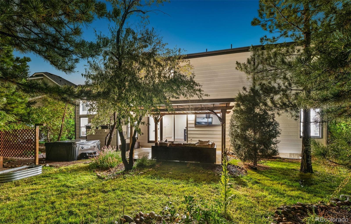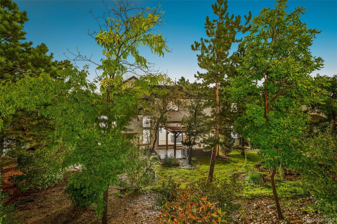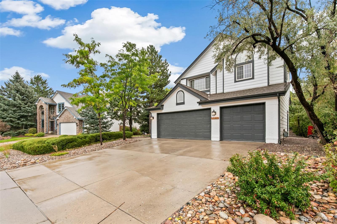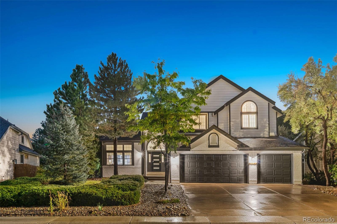Find us on...
Dashboard
- 5 Beds
- 4 Baths
- 3,700 Sqft
- .27 Acres
New Search X
9946 Wyecliff Drive
Welcome to your Highlands Ranch haven—where timeless charm meets modern upgrades in one of the area's most desirable communities. Step onto the inviting covered front porch, framed by mature trees and fresh exterior paint, and feel instantly at home. In the backyard, your private retreat awaits—complete with a pergola, beautifully landscaped yard, and a hot tub for unforgettable evenings under the stars. Inside, a dramatic two-story foyer greets you with soaring ceilings, streams of natural light, and elegant custom railings. To the left, the formal living room flows seamlessly into a chef’s dream kitchen featuring custom cabinetry, a massive quartz island, matte white GE Café appliances, and a built-in coffee station. Just beyond, the cozy family room invites gatherings around the fireplace. The main floor offers a versatile bedroom and full bath—perfect for guests—along with a beautifully designed mudroom and laundry area with direct garage access. Upstairs, a spacious loft overlooks the main living area, ideal as an office, playroom, or reading nook. The luxurious primary suite offers vaulted ceilings and a spa-inspired bath with a soaking tub, glass-enclosed shower, dual vanity, and a generous walk-in closet. Two additional bedrooms and a full bath complete the upper level. The finished basement expands your living space with brand-new carpet, a large great room, another full bath, and a fifth bedroom—ideal for a home office, gym, or guest suite. Located minutes from C-470, I-25, Chatfield State Park, top-rated recreation centers, and golf courses, this home also offers access to multiple scenic trails—perfect for walking, biking, or enjoying Colorado’s natural beauty. All this, within the highly rated Douglas County School District, makes this home the perfect blend of convenience, comfort, and community.
Listing Office: Brokers Guild Real Estate 
Essential Information
- MLS® #3848698
- Price$1,075,000
- Bedrooms5
- Bathrooms4.00
- Full Baths4
- Square Footage3,700
- Acres0.27
- Year Built1991
- TypeResidential
- Sub-TypeSingle Family Residence
- StatusActive
Community Information
- Address9946 Wyecliff Drive
- SubdivisionHighlands Ranch
- CityHighlands Ranch
- CountyDouglas
- StateCO
- Zip Code80126
Amenities
- Parking Spaces3
- # of Garages3
Amenities
Clubhouse, Fitness Center, Pool, Tennis Court(s), Trail(s)
Utilities
Electricity Connected, Natural Gas Connected
Interior
- HeatingForced Air
- CoolingCentral Air
- FireplaceYes
- # of Fireplaces1
- FireplacesFamily Room
- StoriesTwo
Interior Features
Eat-in Kitchen, Five Piece Bath, High Ceilings, Kitchen Island, Quartz Counters, Smart Thermostat, Walk-In Closet(s)
Appliances
Bar Fridge, Cooktop, Dishwasher, Disposal, Oven, Range, Range Hood, Refrigerator
Exterior
- Exterior FeaturesSpa/Hot Tub
- WindowsEgress Windows
- RoofComposition
School Information
- DistrictDouglas RE-1
- ElementarySummit View
- MiddleMountain Ridge
- HighMountain Vista
Additional Information
- Date ListedSeptember 25th, 2025
- ZoningPDU
Listing Details
 Brokers Guild Real Estate
Brokers Guild Real Estate
 Terms and Conditions: The content relating to real estate for sale in this Web site comes in part from the Internet Data eXchange ("IDX") program of METROLIST, INC., DBA RECOLORADO® Real estate listings held by brokers other than RE/MAX Professionals are marked with the IDX Logo. This information is being provided for the consumers personal, non-commercial use and may not be used for any other purpose. All information subject to change and should be independently verified.
Terms and Conditions: The content relating to real estate for sale in this Web site comes in part from the Internet Data eXchange ("IDX") program of METROLIST, INC., DBA RECOLORADO® Real estate listings held by brokers other than RE/MAX Professionals are marked with the IDX Logo. This information is being provided for the consumers personal, non-commercial use and may not be used for any other purpose. All information subject to change and should be independently verified.
Copyright 2026 METROLIST, INC., DBA RECOLORADO® -- All Rights Reserved 6455 S. Yosemite St., Suite 500 Greenwood Village, CO 80111 USA
Listing information last updated on February 26th, 2026 at 1:34pm MST.

