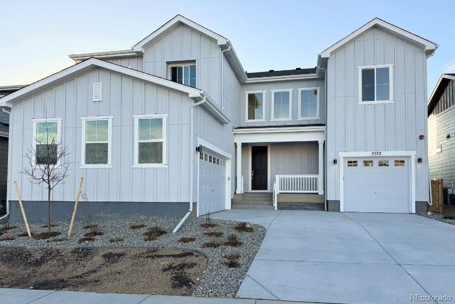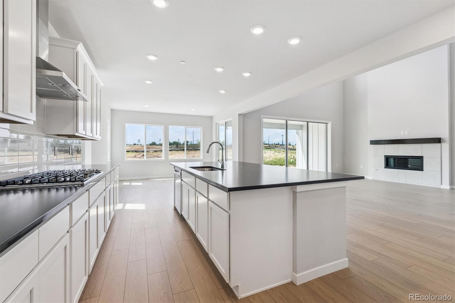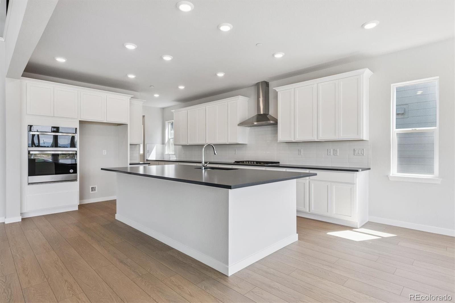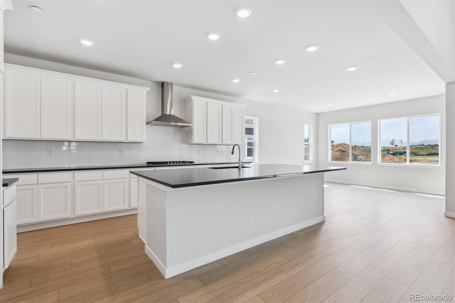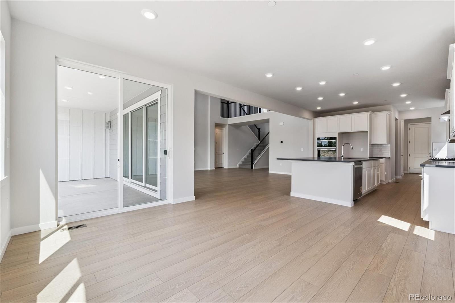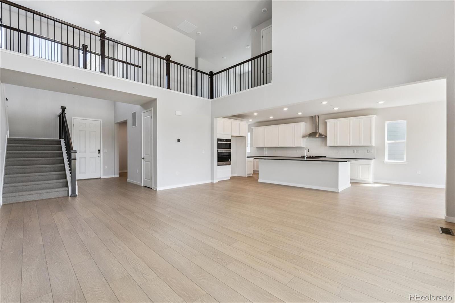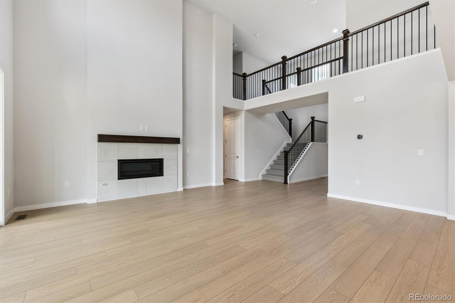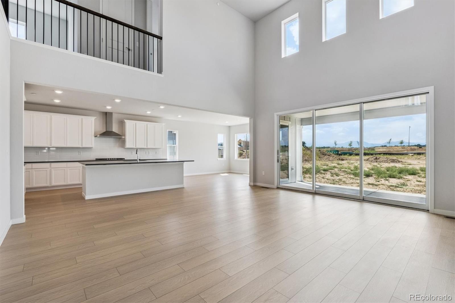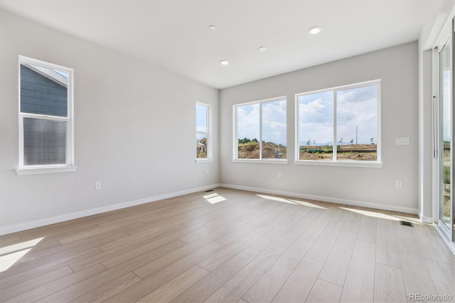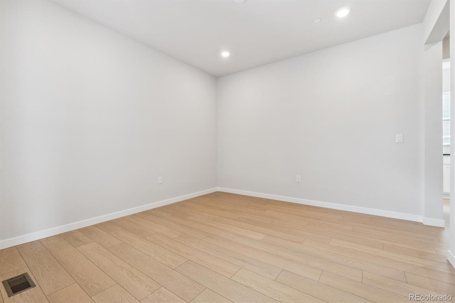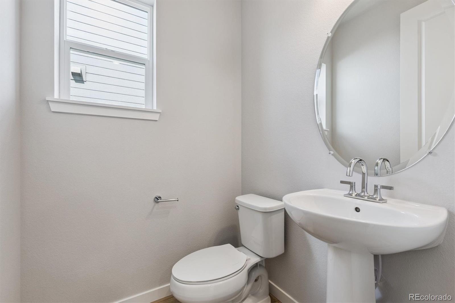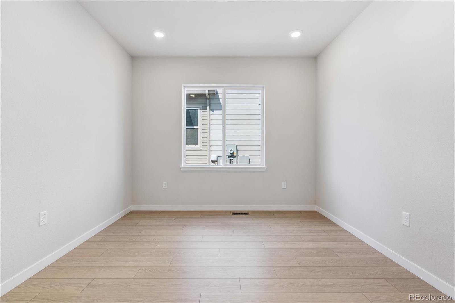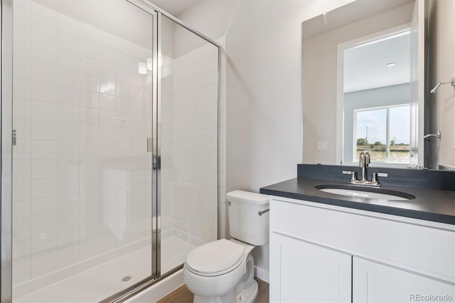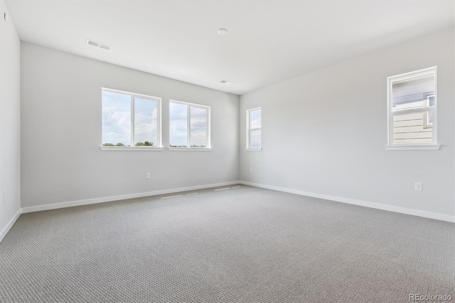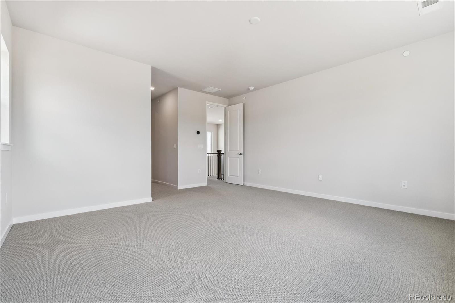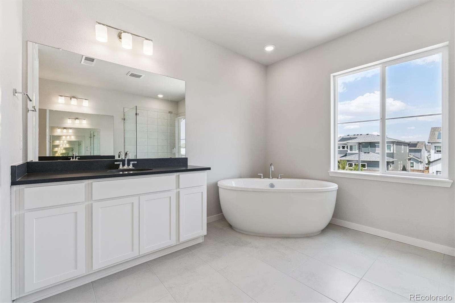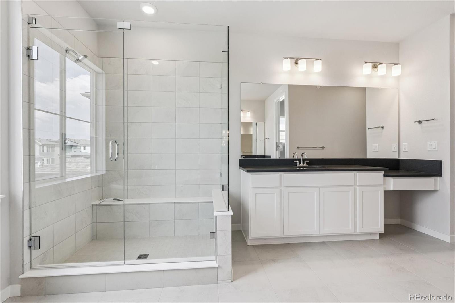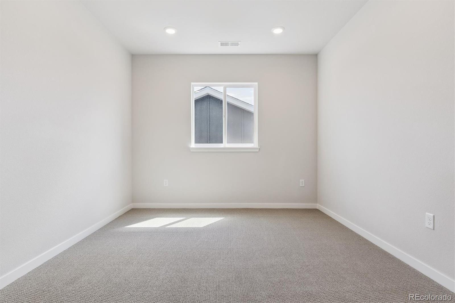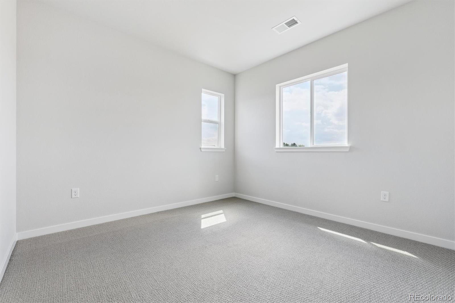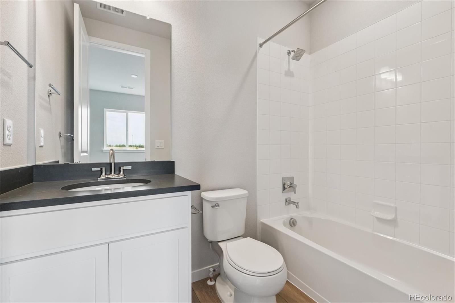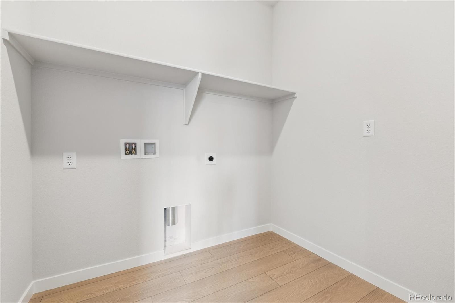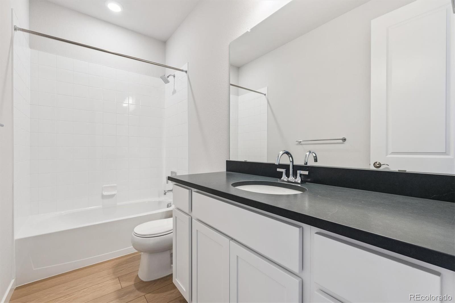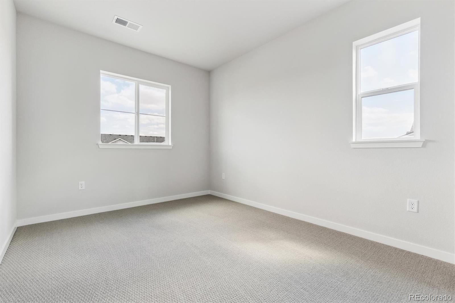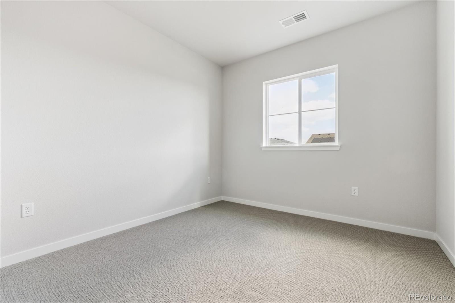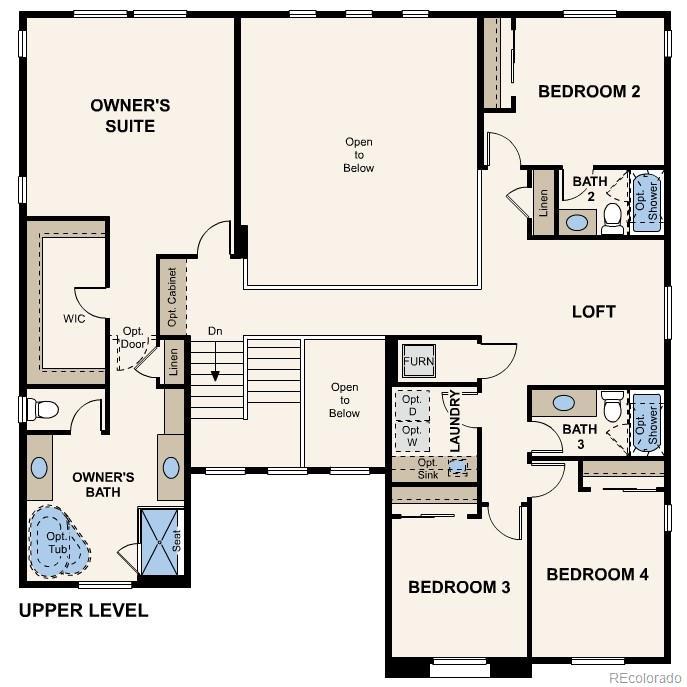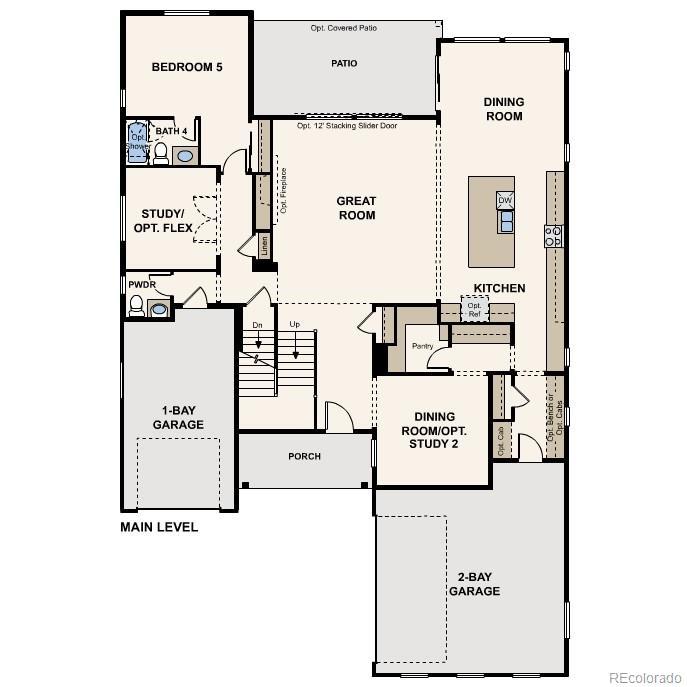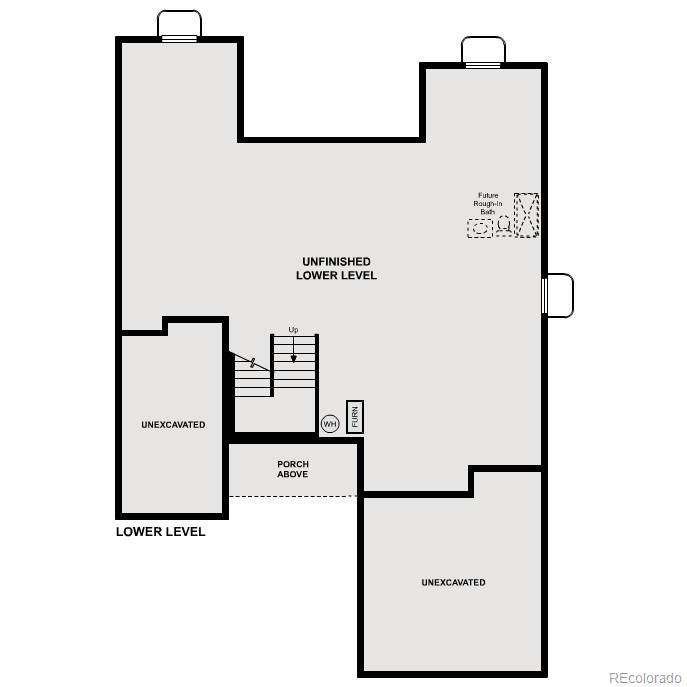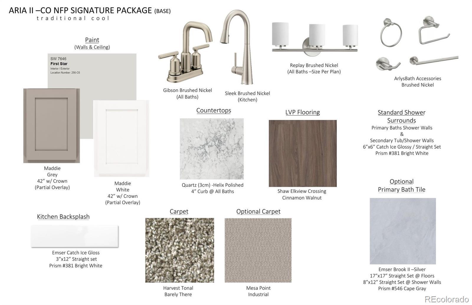Find us on...
Dashboard
- 5 Beds
- 5 Baths
- 3,547 Sqft
- .15 Acres
New Search X
2572 Bailey Lane
Welcome to 2572 Bailey Lane in the coveted Parkdale Prestige Collection! This spacious Harvard floor plan blends timeless design with modern upgrades and thoughtful finishes. Situated on a desirable lot in Erie’s Parkdale Commons, this new construction home features a stunning chef’s kitchen with stainless Whirlpool appliances, 42” grey cabinets with crown molding, and a sleek quartz countertop with a stylish backsplash. The great room is centered around a contemporary fireplace and opens onto a covered patio—ideal for entertaining or enjoying Colorado’s outdoor lifestyle. The spacious primary suite features a freestanding soaking tub, separate shower, and dual-sink vanity for a spa-like experience. Additional highlights include an unfinished basement with 9’ ceilings ready for your personal touch, a laundry sink, garage pre-wire for EV charger, and Century Communities’ smart home technology package for easy home automation. With a tankless water heater, energy-efficient windows, and a Home Energy upgrade as standard, this home is both practical and built for today’s lifestyle. Move-in ready in November 2025 and minutes from parks, schools, and local amenities. Don’t miss your opportunity to make this stunning new home yours! Photos are not of this exact property. They are for representational purposes only. Please contact builder for specifics on this property. Ask about our incentives.
Listing Office: Landmark Residential Brokerage 
Essential Information
- MLS® #3853801
- Price$1,019,360
- Bedrooms5
- Bathrooms5.00
- Full Baths4
- Half Baths1
- Square Footage3,547
- Acres0.15
- Year Built2025
- TypeResidential
- Sub-TypeSingle Family Residence
- StatusPending
Community Information
- Address2572 Bailey Lane
- SubdivisionParkdale
- CityErie
- CountyBoulder
- StateCO
- Zip Code80026
Amenities
- Parking Spaces3
- # of Garages3
Amenities
Clubhouse, Garden Area, Park, Playground, Pool, Trail(s)
Parking
220 Volts, Concrete, Dry Walled
Interior
- HeatingForced Air, Natural Gas
- CoolingCentral Air
- StoriesTwo
Interior Features
Five Piece Bath, High Ceilings, High Speed Internet, Kitchen Island, Open Floorplan, Pantry, Primary Suite, Quartz Counters, Radon Mitigation System, Smart Thermostat, Smoke Free, Vaulted Ceiling(s), Walk-In Closet(s), Wired for Data
Exterior
- WindowsDouble Pane Windows
- RoofComposition
School Information
- DistrictBoulder Valley RE 2
- ElementarySanchez
- MiddleAngevine
- HighCentaurus
Additional Information
- Date ListedSeptember 18th, 2025
Listing Details
 Landmark Residential Brokerage
Landmark Residential Brokerage
 Terms and Conditions: The content relating to real estate for sale in this Web site comes in part from the Internet Data eXchange ("IDX") program of METROLIST, INC., DBA RECOLORADO® Real estate listings held by brokers other than RE/MAX Professionals are marked with the IDX Logo. This information is being provided for the consumers personal, non-commercial use and may not be used for any other purpose. All information subject to change and should be independently verified.
Terms and Conditions: The content relating to real estate for sale in this Web site comes in part from the Internet Data eXchange ("IDX") program of METROLIST, INC., DBA RECOLORADO® Real estate listings held by brokers other than RE/MAX Professionals are marked with the IDX Logo. This information is being provided for the consumers personal, non-commercial use and may not be used for any other purpose. All information subject to change and should be independently verified.
Copyright 2025 METROLIST, INC., DBA RECOLORADO® -- All Rights Reserved 6455 S. Yosemite St., Suite 500 Greenwood Village, CO 80111 USA
Listing information last updated on December 5th, 2025 at 3:48am MST.

