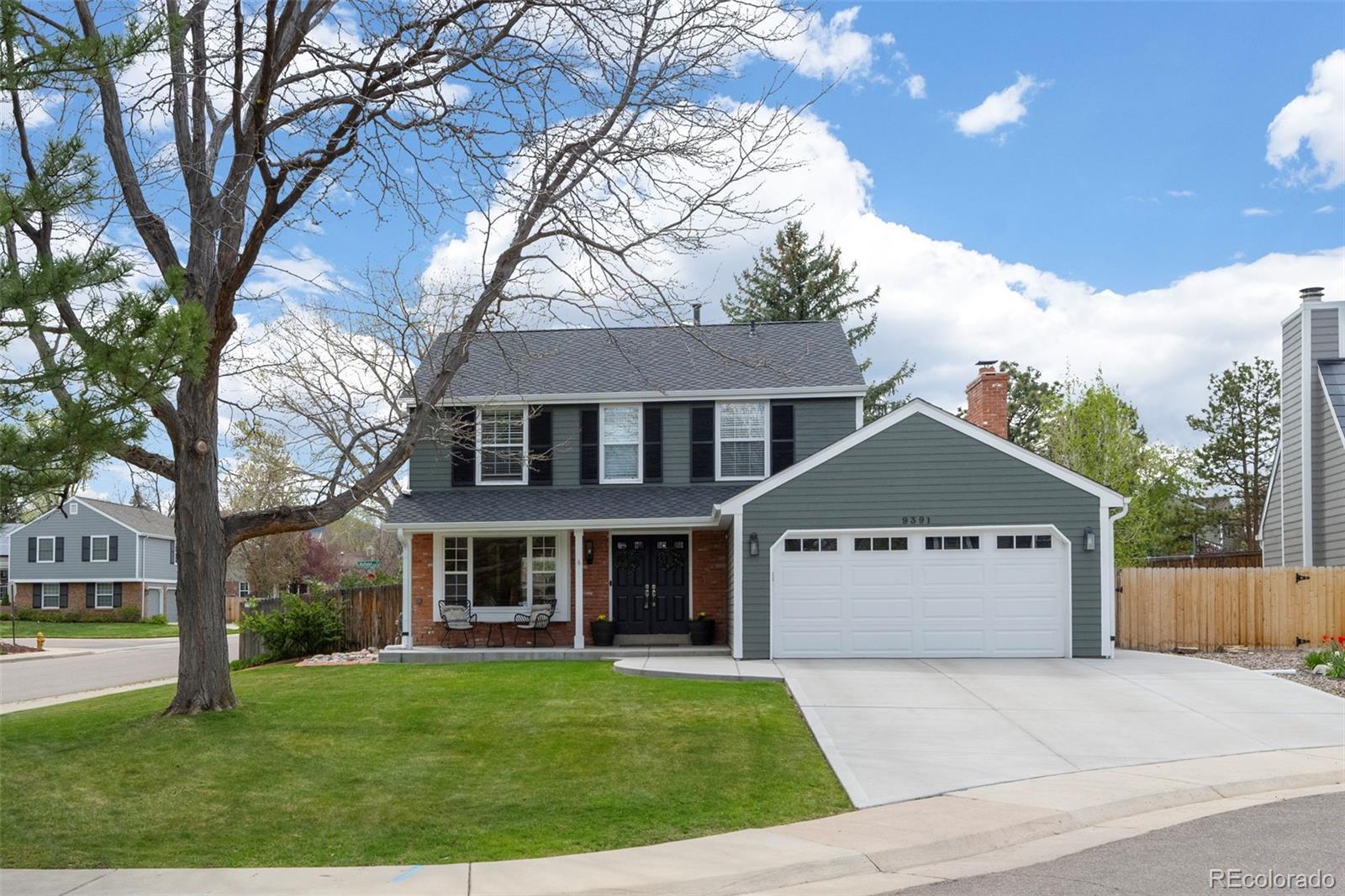Find us on...
Dashboard
- 4 Beds
- 4 Baths
- 2,924 Sqft
- .22 Acres
New Search X
9391 W Hialeah Place
Welcome to this beautifully maintained home in the highly sought-after Governors Ranch neighborhood! This 4-bedroom, 4-bathroom gem offers a spacious and functional layout with thoughtful updates throughout. The heart of the home features a stylishly updated kitchen with hardwood floors and an open floor plan that flows seamlessly into the dining and living areas—perfect for entertaining or relaxed everyday living. All bedrooms and bathrooms have been tastefully updated, including a large primary suite complete with an attached bathroom and generous walk-in closet. Step outside to enjoy the expansive covered back patio, ideal for summer gatherings or peaceful evenings in your private backyard. Recent exterior upgrades include a brand-new roof and fresh paint, ensuring both beauty and durability. As part of the vibrant Governors Ranch community, you'll have access to a pool, tennis courts, pickleball courts, and miles of scenic walking trails. Plus, enjoy unbeatable convenience with nearby shopping, dining, and top-rated schools just minutes away. This is Colorado living at its finest—don’t miss your chance to call it home!
Listing Office: Your Castle Realty LLC 
Essential Information
- MLS® #3854771
- Price$785,000
- Bedrooms4
- Bathrooms4.00
- Full Baths2
- Half Baths1
- Square Footage2,924
- Acres0.22
- Year Built1980
- TypeResidential
- Sub-TypeSingle Family Residence
- StyleTraditional
- StatusActive
Community Information
- Address9391 W Hialeah Place
- SubdivisionGovernors Ranch
- CityLittleton
- CountyJefferson
- StateCO
- Zip Code80123
Amenities
- Parking Spaces2
- # of Garages2
Amenities
Clubhouse, Park, Playground, Pool, Tennis Court(s)
Interior
- HeatingForced Air
- CoolingCentral Air
- FireplaceYes
- # of Fireplaces1
- FireplacesFamily Room
- StoriesTwo
Interior Features
Ceiling Fan(s), Kitchen Island, Open Floorplan, Pantry, Quartz Counters, Radon Mitigation System, Smart Thermostat, Smoke Free, Walk-In Closet(s)
Appliances
Dishwasher, Dryer, Microwave, Range, Refrigerator, Washer
Exterior
- Exterior FeaturesPrivate Yard, Rain Gutters
- Lot DescriptionCul-De-Sac, Sloped
- WindowsDouble Pane Windows
- RoofComposition
School Information
- DistrictJefferson County R-1
- ElementaryGovernor's Ranch
- MiddleKen Caryl
- HighColumbine
Additional Information
- Date ListedApril 29th, 2025
- ZoningP-D
Listing Details
 Your Castle Realty LLC
Your Castle Realty LLC
 Terms and Conditions: The content relating to real estate for sale in this Web site comes in part from the Internet Data eXchange ("IDX") program of METROLIST, INC., DBA RECOLORADO® Real estate listings held by brokers other than RE/MAX Professionals are marked with the IDX Logo. This information is being provided for the consumers personal, non-commercial use and may not be used for any other purpose. All information subject to change and should be independently verified.
Terms and Conditions: The content relating to real estate for sale in this Web site comes in part from the Internet Data eXchange ("IDX") program of METROLIST, INC., DBA RECOLORADO® Real estate listings held by brokers other than RE/MAX Professionals are marked with the IDX Logo. This information is being provided for the consumers personal, non-commercial use and may not be used for any other purpose. All information subject to change and should be independently verified.
Copyright 2025 METROLIST, INC., DBA RECOLORADO® -- All Rights Reserved 6455 S. Yosemite St., Suite 500 Greenwood Village, CO 80111 USA
Listing information last updated on May 2nd, 2025 at 10:49am MDT.


















































