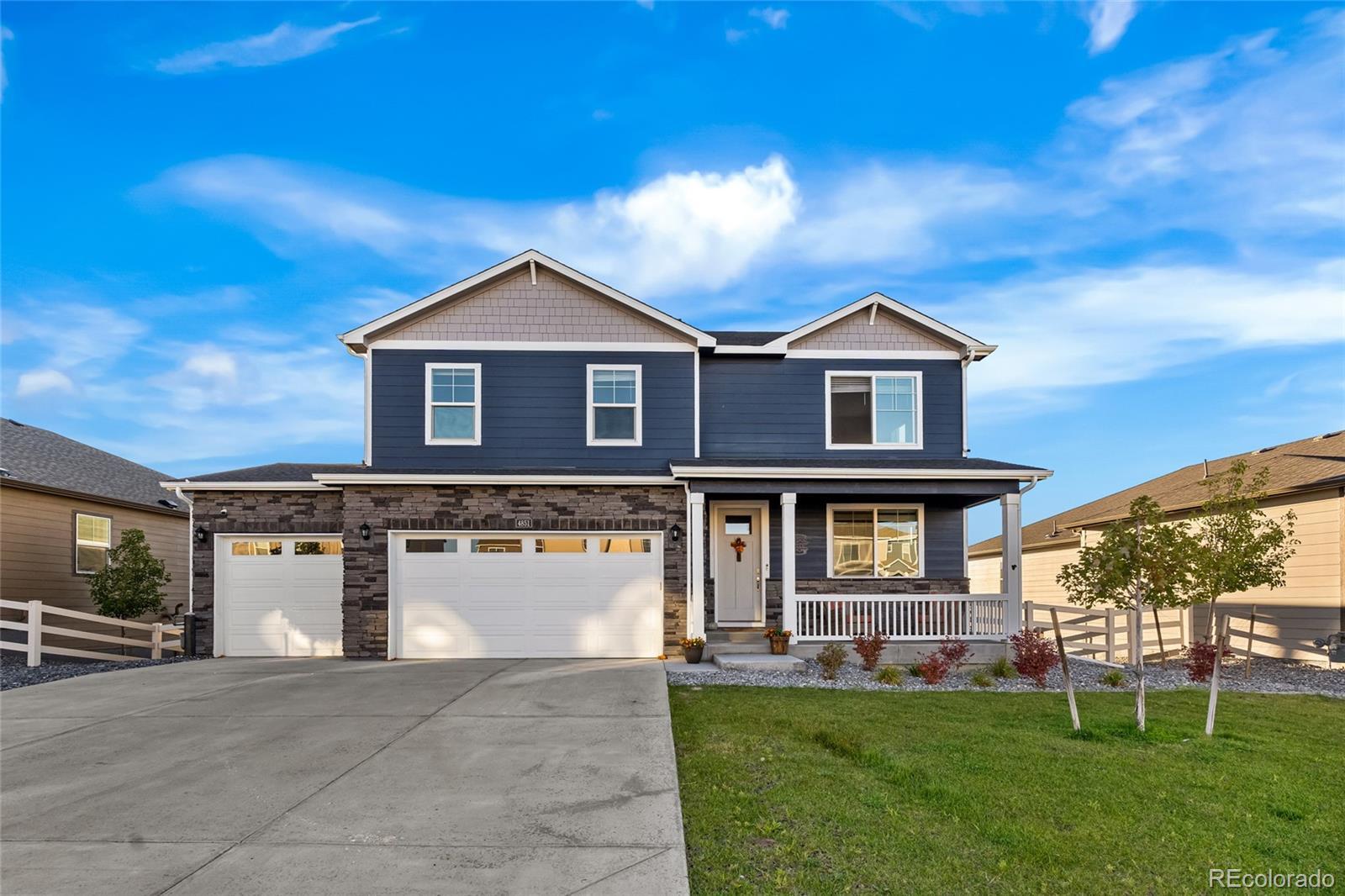Find us on...
Dashboard
- 5 Beds
- 3 Baths
- 2,741 Sqft
- .17 Acres
New Search X
4851 Cattle Cross Road
This one feels like home the moment you walk through the door. Beautifully maintained 5-bedroom, 3-bathroom home tucked inside the highly sought-after Crystal Valley Ranch community and offers the perfect blend of space, comfort, and Colorado charm. From the moment you step onto the welcoming front porch, you’ll feel at home. Just inside, a bright front room offers the perfect spot for a home office, study, or cozy retreat; ideal for today’s flexible lifestyle. The open floor plan flows effortlessly between the living, dining, and kitchen spaces, making it perfect for both everyday living and entertaining. The kitchen truly is the heart of the home with plenty of counter space, modern finishes, and a layout designed for gathering. Step right out onto the deck off the kitchen and take in beautiful Colorado views, an ideal setting for morning coffee or evening sunsets. Upstairs, you’ll find a spacious primary suite designed for relaxation, plus additional bedrooms, a dedicated laundry room, and a loft that can serve as a playroom, second living area, or home office. The unfinished walk-out basement is a blank canvas, ready for a home gym, recreation room, or guest suite—the possibilities are endless. Practical features like a three-car garage provide all the storage you need for vehicles, gear, and toys, while the backyard offers room to unwind and enjoy fresh Colorado air. Living in Crystal Valley Ranch means access to amazing amenities, including a clubhouse, fitness center, pool, and trails, everything you need to embrace an active, connected lifestyle just minutes from downtown Castle Rock. This home checks all the boxes: space, function, community, and style. Come see why Crystal Valley Ranch living is so special...schedule your showing today!
Listing Office: Titan One Realty Group 
Essential Information
- MLS® #3855899
- Price$714,900
- Bedrooms5
- Bathrooms3.00
- Full Baths2
- Square Footage2,741
- Acres0.17
- Year Built2022
- TypeResidential
- Sub-TypeSingle Family Residence
- StyleTraditional
- StatusActive
Community Information
- Address4851 Cattle Cross Road
- SubdivisionCrystal Valley Ranch
- CityCastle Rock
- CountyDouglas
- StateCO
- Zip Code80104
Amenities
- Parking Spaces3
- ParkingConcrete
- # of Garages3
Amenities
Fitness Center, Pool, Trail(s)
Utilities
Cable Available, Electricity Available, Electricity Connected
Interior
- HeatingForced Air, Natural Gas
- CoolingCentral Air
- FireplaceYes
- # of Fireplaces1
- FireplacesFamily Room, Gas
- StoriesTwo
Interior Features
Ceiling Fan(s), Eat-in Kitchen, Kitchen Island, Open Floorplan, Pantry, Primary Suite, Quartz Counters, Radon Mitigation System, Smart Thermostat, Smoke Free, Walk-In Closet(s)
Appliances
Dishwasher, Disposal, Dryer, Microwave, Oven, Range, Range Hood, Refrigerator, Sump Pump, Tankless Water Heater, Washer
Exterior
- Exterior FeaturesPrivate Yard, Rain Gutters
- RoofComposition
Lot Description
Sprinklers In Front, Sprinklers In Rear
Windows
Double Pane Windows, Egress Windows
School Information
- DistrictDouglas RE-1
- ElementarySouth Ridge
- MiddleMesa
- HighDouglas County
Additional Information
- Date ListedSeptember 27th, 2025
Listing Details
 Titan One Realty Group
Titan One Realty Group
 Terms and Conditions: The content relating to real estate for sale in this Web site comes in part from the Internet Data eXchange ("IDX") program of METROLIST, INC., DBA RECOLORADO® Real estate listings held by brokers other than RE/MAX Professionals are marked with the IDX Logo. This information is being provided for the consumers personal, non-commercial use and may not be used for any other purpose. All information subject to change and should be independently verified.
Terms and Conditions: The content relating to real estate for sale in this Web site comes in part from the Internet Data eXchange ("IDX") program of METROLIST, INC., DBA RECOLORADO® Real estate listings held by brokers other than RE/MAX Professionals are marked with the IDX Logo. This information is being provided for the consumers personal, non-commercial use and may not be used for any other purpose. All information subject to change and should be independently verified.
Copyright 2025 METROLIST, INC., DBA RECOLORADO® -- All Rights Reserved 6455 S. Yosemite St., Suite 500 Greenwood Village, CO 80111 USA
Listing information last updated on October 23rd, 2025 at 11:18pm MDT.












































