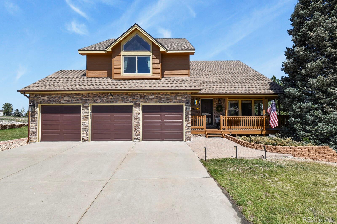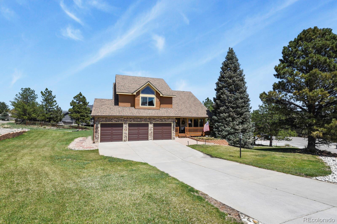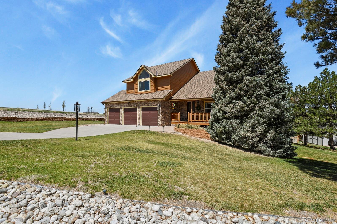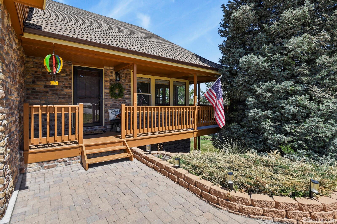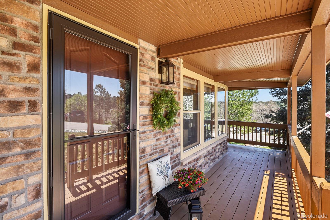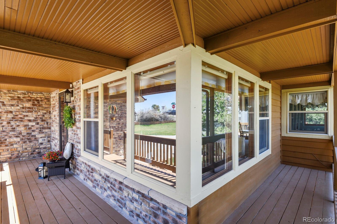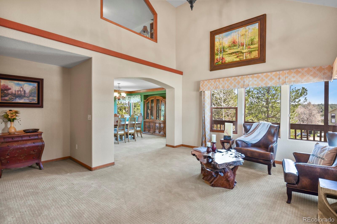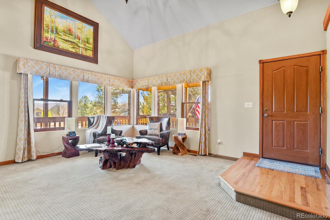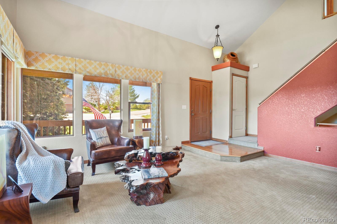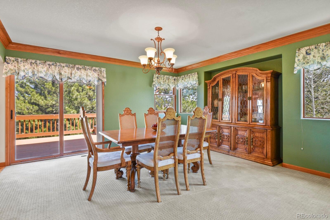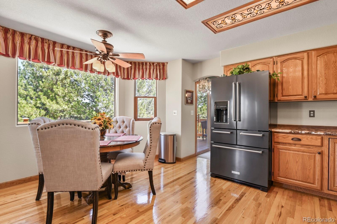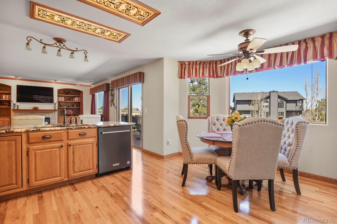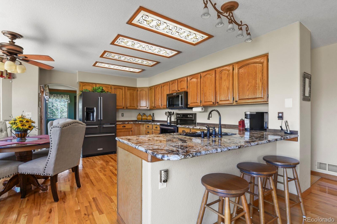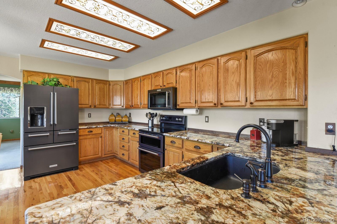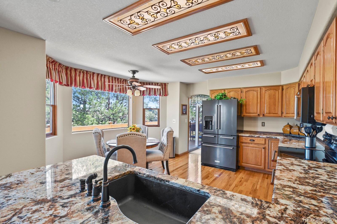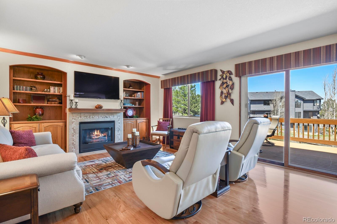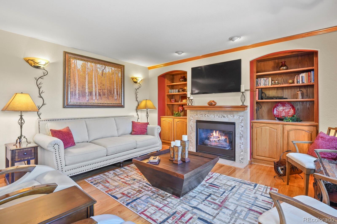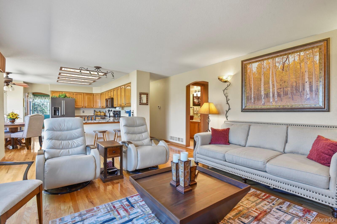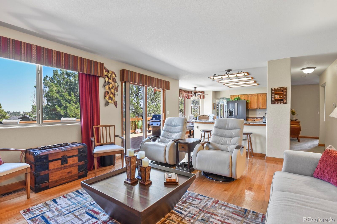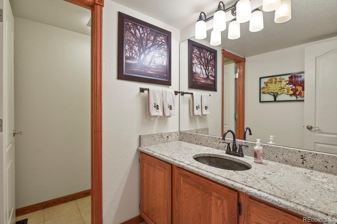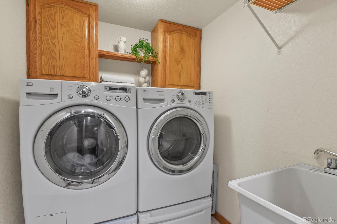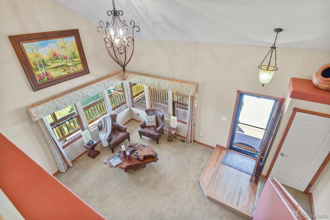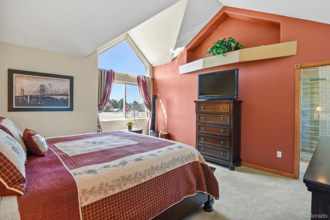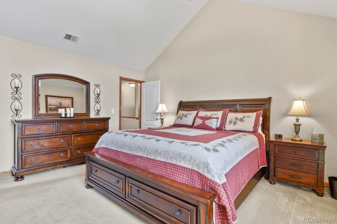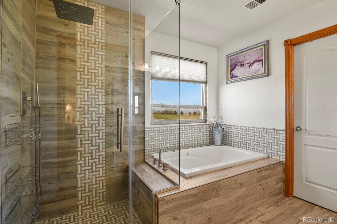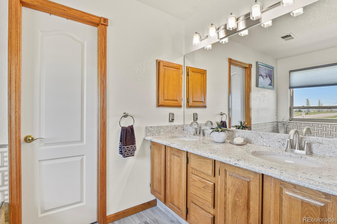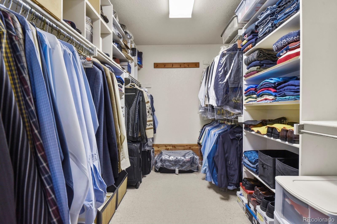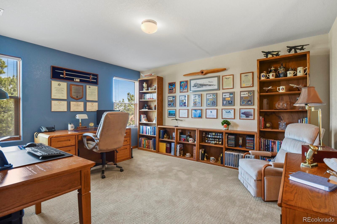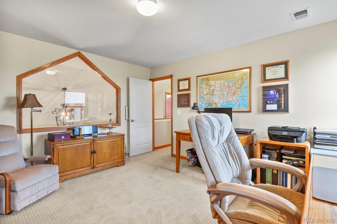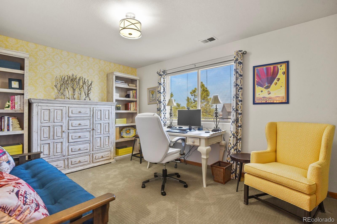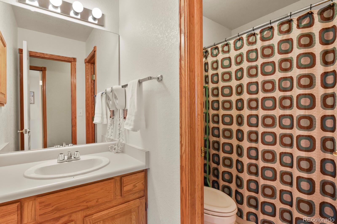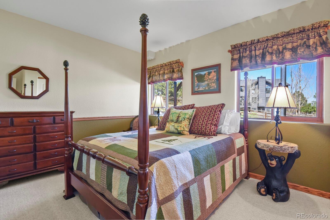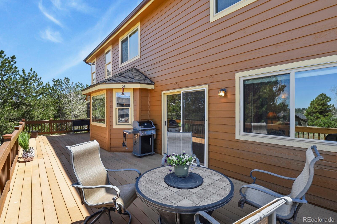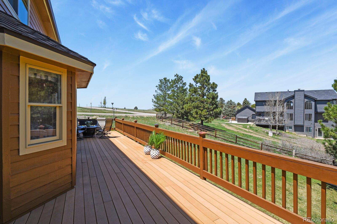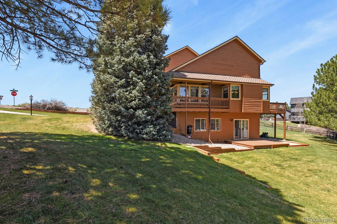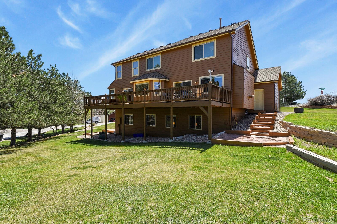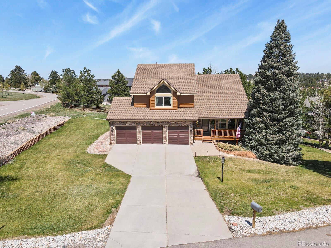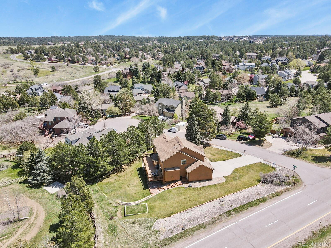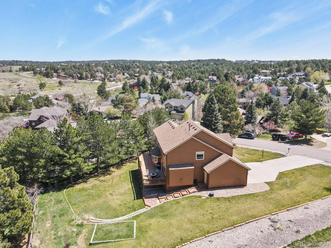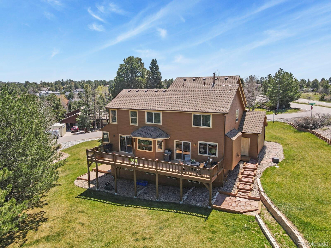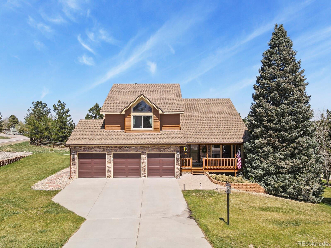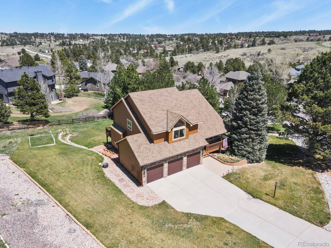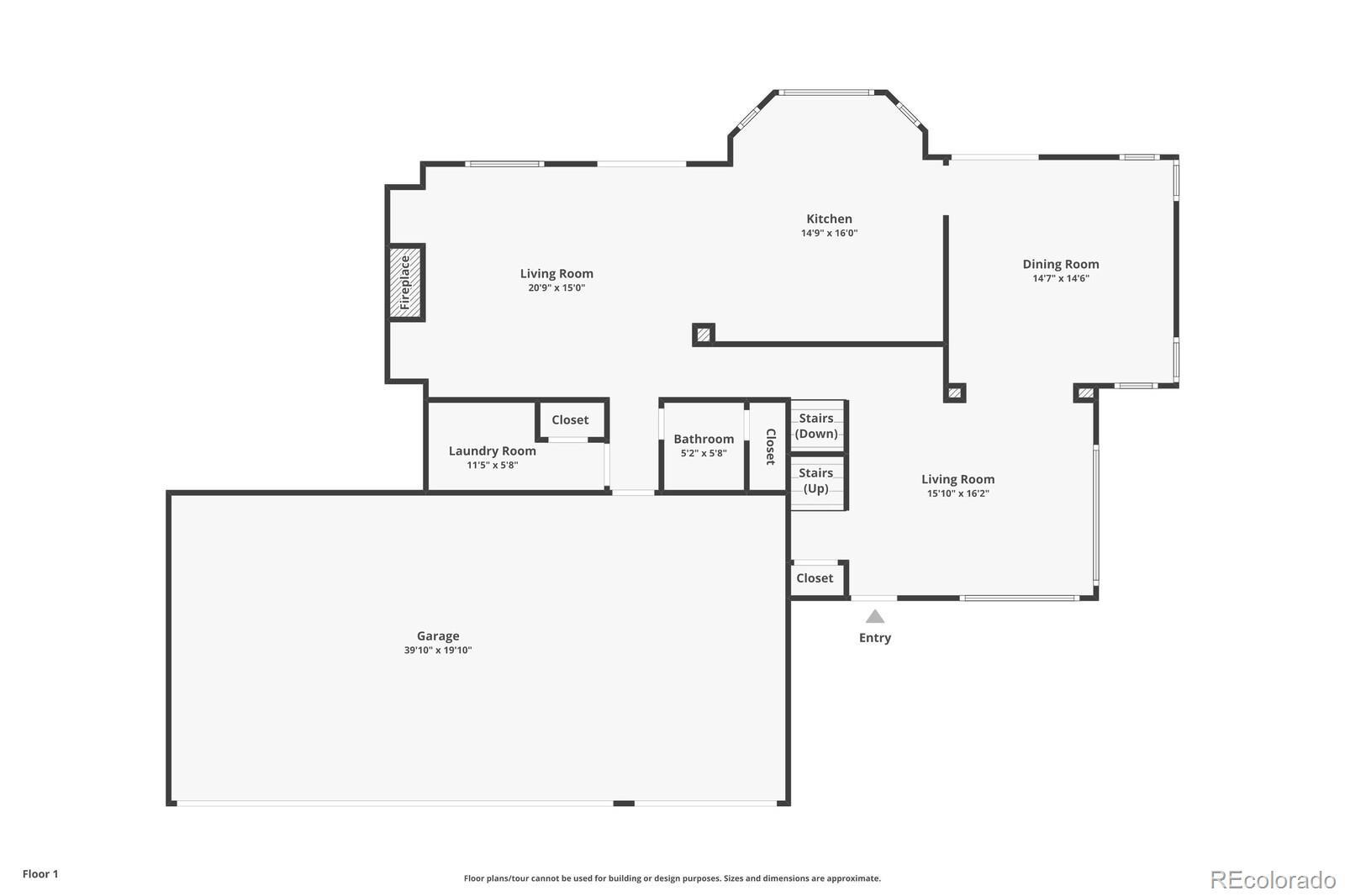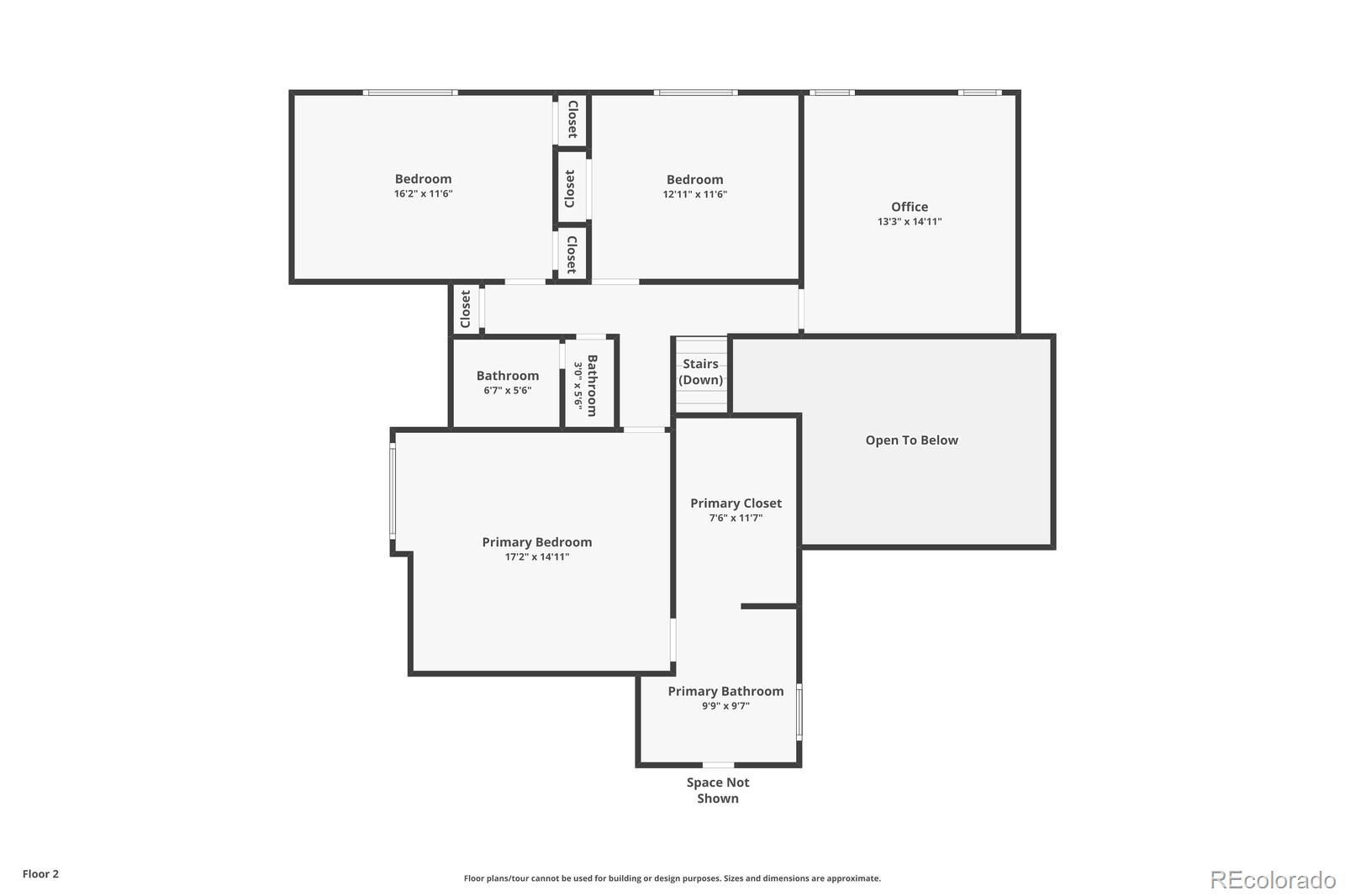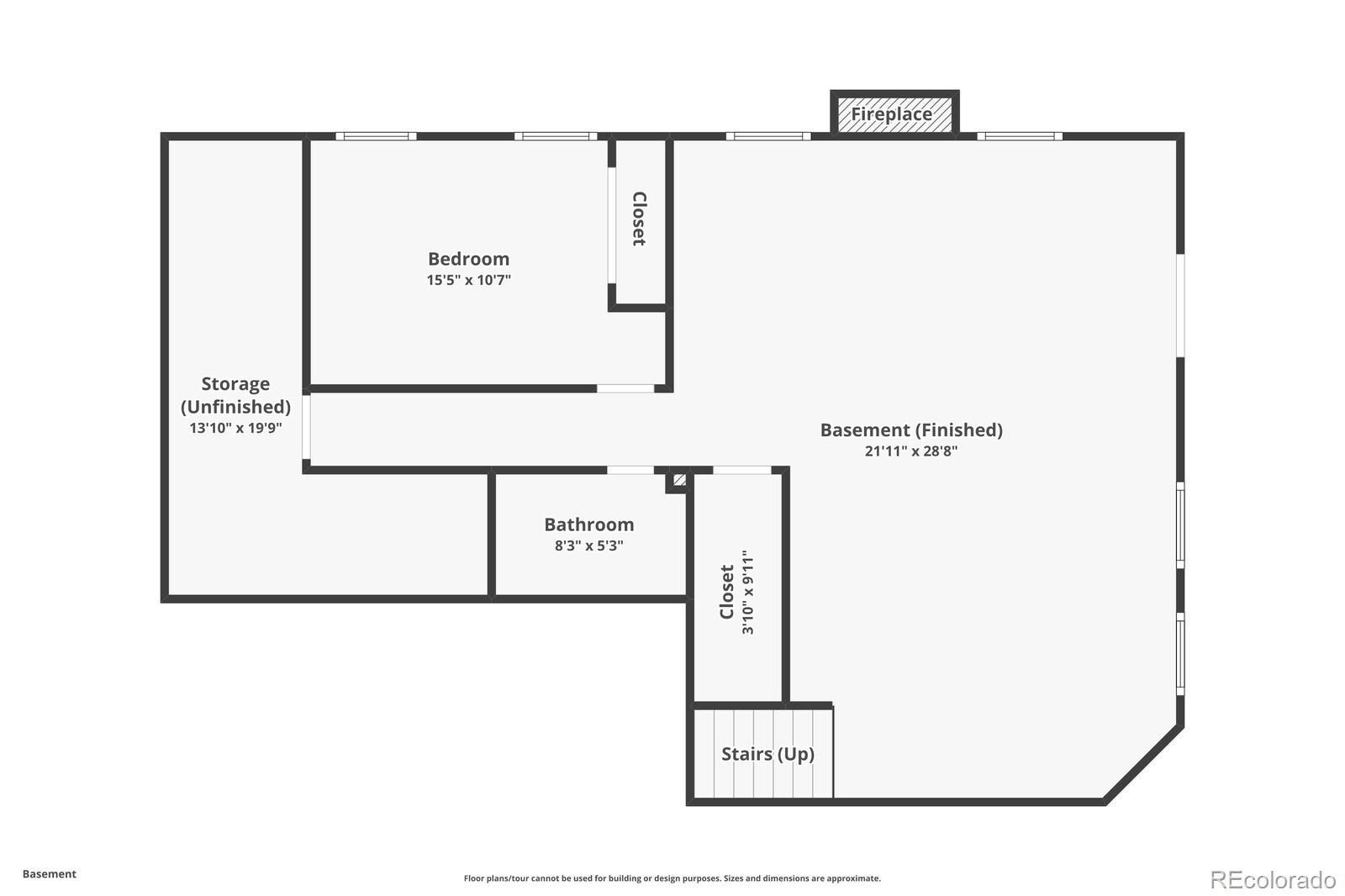Find us on...
Dashboard
- 4 Beds
- 4 Baths
- 3,416 Sqft
- .42 Acres
New Search X
6279 Cheyenne Court
With new interior paint throughout, a recent price improvement, and timeless charm, this home is ready to welcome you!! Step onto this meticulously maintained home - inviting wraparound porch and feel instantly at home. Inside, you’ll find four spacious bedrooms, an oversized 3-car garage, and a versatile bonus room—perfect for a home office, playroom, or guest suite. Love to entertain? The expansive Trex deck is perfect for evening BBQs, morning coffee, or simply relaxing while enjoying the peaceful surroundings and frequent wildlife visitors. The primary suite is a luxurious retreat featuring a large walk-in closet and a beautifully updated en-suite bathroom with a jetted tub, modern walk-in shower, and dual-sink vanity. The finished walkout basement adds even more flexible space—ideal for a media room, guest quarters, or home gym. There’s even a dedicated pad ready for your future hot tub! The gourmet kitchen features new appliances, abundant counter space, and flows into a spacious family room with easy access to the patio for seamless indoor-outdoor living. Nestled in a vibrant, wooded community, The Pinery offers access to Bingham Lake, scenic trails, and wildlife. Optional membership to The Pinery Country Club provides golf, tennis, and a community pool for an elevated lifestyle.
Listing Office: HomeSmart Realty 
Essential Information
- MLS® #3856386
- Price$790,000
- Bedrooms4
- Bathrooms4.00
- Full Baths3
- Half Baths1
- Square Footage3,416
- Acres0.42
- Year Built1993
- TypeResidential
- Sub-TypeSingle Family Residence
- StyleTraditional
- StatusPending
Community Information
- Address6279 Cheyenne Court
- SubdivisionThe Pinery
- CityParker
- CountyDouglas
- StateCO
- Zip Code80134
Amenities
- Parking Spaces3
- # of Garages3
- ViewMeadow, Mountain(s)
Amenities
Clubhouse, Golf Course, Pool, Tennis Court(s)
Utilities
Cable Available, Electricity Available, Electricity Connected, Internet Access (Wired), Phone Available
Parking
220 Volts, Concrete, Dry Walled, Exterior Access Door, Finished Garage, Insulated Garage, Lighted, Oversized
Interior
- CoolingAttic Fan
- FireplaceYes
- # of Fireplaces1
- FireplacesFamily Room, Gas
- StoriesTwo
Interior Features
Breakfast Bar, Built-in Features, Ceiling Fan(s), Eat-in Kitchen, Entrance Foyer, Five Piece Bath, Granite Counters, High Ceilings, Open Floorplan, Pantry, Primary Suite, Smoke Free, Vaulted Ceiling(s), Walk-In Closet(s), Wired for Data
Appliances
Cooktop, Dishwasher, Disposal, Double Oven, Dryer, Electric Water Heater, Gas Water Heater, Humidifier, Microwave, Oven, Range, Refrigerator, Sump Pump, Washer
Heating
Electric, Forced Air, Hot Water
Exterior
- WindowsWindow Coverings
- RoofComposition
- FoundationStructural
Exterior Features
Balcony, Private Yard, Rain Gutters
Lot Description
Corner Lot, Cul-De-Sac, Landscaped, Many Trees, Sprinklers In Front, Sprinklers In Rear
School Information
- DistrictDouglas RE-1
- ElementaryMountain View
- MiddleSagewood
- HighPonderosa
Additional Information
- Date ListedMay 5th, 2025
- ZoningPDU
Listing Details
 HomeSmart Realty
HomeSmart Realty
 Terms and Conditions: The content relating to real estate for sale in this Web site comes in part from the Internet Data eXchange ("IDX") program of METROLIST, INC., DBA RECOLORADO® Real estate listings held by brokers other than RE/MAX Professionals are marked with the IDX Logo. This information is being provided for the consumers personal, non-commercial use and may not be used for any other purpose. All information subject to change and should be independently verified.
Terms and Conditions: The content relating to real estate for sale in this Web site comes in part from the Internet Data eXchange ("IDX") program of METROLIST, INC., DBA RECOLORADO® Real estate listings held by brokers other than RE/MAX Professionals are marked with the IDX Logo. This information is being provided for the consumers personal, non-commercial use and may not be used for any other purpose. All information subject to change and should be independently verified.
Copyright 2025 METROLIST, INC., DBA RECOLORADO® -- All Rights Reserved 6455 S. Yosemite St., Suite 500 Greenwood Village, CO 80111 USA
Listing information last updated on December 5th, 2025 at 6:18pm MST.

