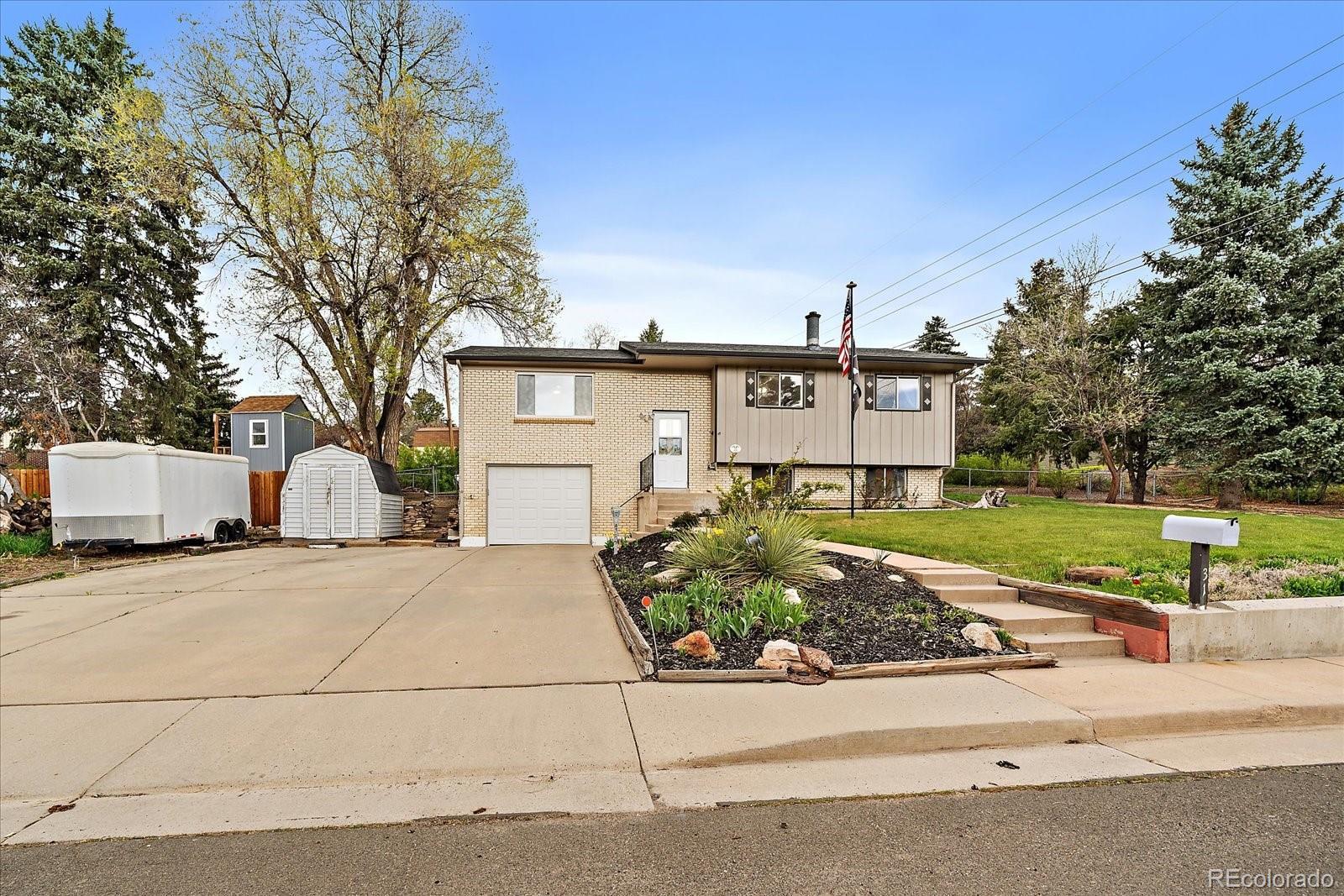Find us on...
Dashboard
- 4 Beds
- 3 Baths
- 2,084 Sqft
- .41 Acres
New Search X
31 Circle Drive
Discover the charm of this prime location just moments from Downtown Castle Rock! This four-bedroom, three-bathroom bi-level home perfectly blends comfort and style. Step inside to find an inviting upper level featuring a spacious living room and a dining area that flows seamlessly into the backyard, ideal for everyday living and entertaining. The kitchen boasts a convenient double pantry, making meal prep a breeze. Venture down to the lower level, where a family room awaits. Along with an additional non-conforming bedroom and full bathroom, the home provides plenty of space for relaxation and privacy. Set on a generous 18,000 sq. ft. lot, this home features a private backyard with mature trees, a composite deck perfect for summer BBQs, horseshoes for some friendly competition, and a fire pit to gather around with loved ones. With extended RV parking, you’ll have ample room for vehicles and outdoor gear. Additional highlights include fresh paint, a newer roof, and beautiful hardwood flooring. This home is located within the highly regarded Douglas County School District and offers quick access to I-25. It is within walking distance to Downtown Castle Rock, offering an array of shopping, dining, scenic walking trails, breweries, and schools—all while soaking in stunning views of Pikes Peak. Plus, there’s no HOA and low taxes! Don’t miss the opportunity to call this incredible place “home.”
Listing Office: Equity Colorado Real Estate 
Essential Information
- MLS® #3862008
- Price$549,900
- Bedrooms4
- Bathrooms3.00
- Full Baths3
- Square Footage2,084
- Acres0.41
- Year Built1967
- TypeResidential
- Sub-TypeSingle Family Residence
- StyleTraditional
- StatusPending
Community Information
- Address31 Circle Drive
- SubdivisionCastle Rock Heights
- CityCastle Rock
- CountyDouglas
- StateCO
- Zip Code80104
Amenities
- Parking Spaces1
- ParkingConcrete
- # of Garages1
- ViewMountain(s)
Utilities
Cable Available, Electricity Connected, Phone Available
Interior
- HeatingForced Air
- CoolingNone
- StoriesBi-Level
Interior Features
Ceiling Fan(s), Entrance Foyer, Five Piece Bath, Open Floorplan, Primary Suite, Smoke Free, Walk-In Closet(s)
Appliances
Dishwasher, Disposal, Dryer, Microwave, Oven, Range, Refrigerator, Washer
Exterior
- Exterior FeaturesGarden, Private Yard
- RoofComposition
- FoundationSlab
Lot Description
Corner Lot, Landscaped, Many Trees, Secluded, Sprinklers In Front
School Information
- DistrictDouglas RE-1
- ElementarySouth Ridge
- MiddleMesa
- HighDouglas County
Additional Information
- Date ListedMay 1st, 2025
Listing Details
 Equity Colorado Real Estate
Equity Colorado Real Estate
 Terms and Conditions: The content relating to real estate for sale in this Web site comes in part from the Internet Data eXchange ("IDX") program of METROLIST, INC., DBA RECOLORADO® Real estate listings held by brokers other than RE/MAX Professionals are marked with the IDX Logo. This information is being provided for the consumers personal, non-commercial use and may not be used for any other purpose. All information subject to change and should be independently verified.
Terms and Conditions: The content relating to real estate for sale in this Web site comes in part from the Internet Data eXchange ("IDX") program of METROLIST, INC., DBA RECOLORADO® Real estate listings held by brokers other than RE/MAX Professionals are marked with the IDX Logo. This information is being provided for the consumers personal, non-commercial use and may not be used for any other purpose. All information subject to change and should be independently verified.
Copyright 2025 METROLIST, INC., DBA RECOLORADO® -- All Rights Reserved 6455 S. Yosemite St., Suite 500 Greenwood Village, CO 80111 USA
Listing information last updated on June 16th, 2025 at 2:04pm MDT.

























