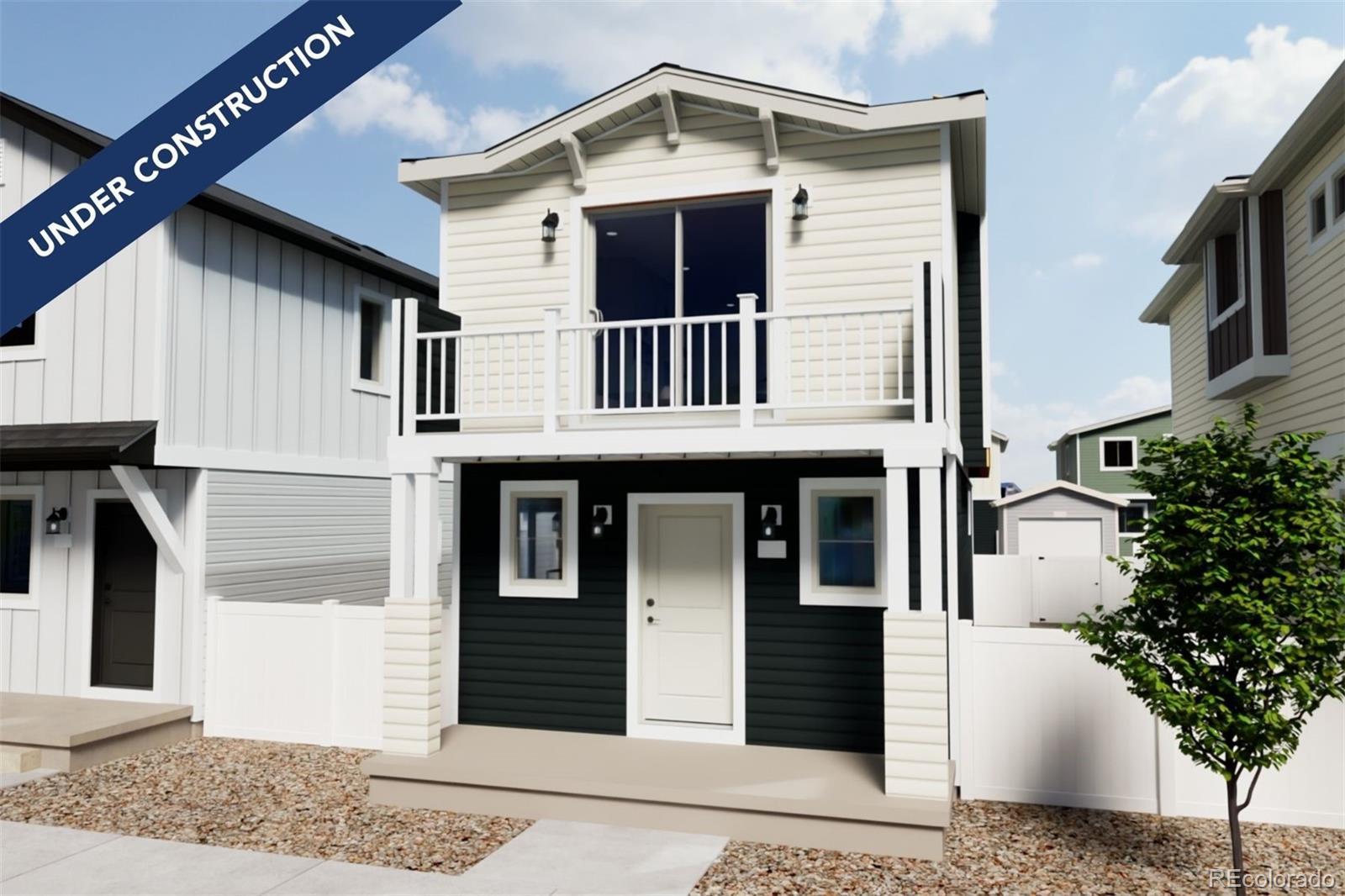Find us on...
Dashboard
- 3 Beds
- 2 Baths
- 1,200 Sqft
- .06 Acres
New Search X
13139 E 103rd Place
Take advantage of $10k flex cash when using our preferred lender. *See a sales counselor for details.* Introducing the Newton floorplan, where thoughtful design meets sustainable, cutting-edge construction in a home built for flexibility, affordability, and efficiency. This single-family, 2-story layout spans 1,166 sq. ft. and offers 3 beds and 2 baths. Experience low-maintenance living in this modern open-concept floorplan. Energy efficiency is at the forefront with 2x6 exterior walls, low-E double pane windows, LED lighting, a 40-gal electric water heater, and a 96% high-efficiency furnace. All adding up to lower utility bills and certified by a 3rd party HERS rating. Actual home may differ from artist's renderings or photography shown.
Listing Office: Keller Williams Trilogy 
Essential Information
- MLS® #3871883
- Price$358,400
- Bedrooms3
- Bathrooms2.00
- Full Baths1
- Square Footage1,200
- Acres0.06
- Year Built2025
- TypeResidential
- Sub-TypeSingle Family Residence
- StyleTraditional
- StatusPending
Community Information
- Address13139 E 103rd Place
- SubdivisionReunion Ridge
- CityCommerce City
- CountyAdams
- StateCO
- Zip Code80022
Amenities
- Parking Spaces2
Amenities
Fitness Center, Golf Course, Park, Parking, Playground, Pool, Trail(s)
Utilities
Cable Available, Electricity Available, Electricity Connected, Natural Gas Available, Natural Gas Connected, Phone Available
Interior
- HeatingElectric, Heat Pump
- CoolingCentral Air
- StoriesTwo
Interior Features
Eat-in Kitchen, Granite Counters, Open Floorplan, Primary Suite, Quartz Counters, Smoke Free, Wired for Data
Appliances
Dishwasher, Disposal, Electric Water Heater, Microwave, Oven, Refrigerator, Sump Pump
Exterior
- Lot DescriptionMaster Planned
- WindowsDouble Pane Windows
- RoofComposition
Exterior Features
Balcony, Lighting, Private Yard, Rain Gutters
School Information
- DistrictSchool District 27-J
- ElementaryReunion
- MiddleLandmark Academy
- HighPrairie View
Additional Information
- Date ListedMarch 16th, 2025
Listing Details
 Keller Williams Trilogy
Keller Williams Trilogy
 Terms and Conditions: The content relating to real estate for sale in this Web site comes in part from the Internet Data eXchange ("IDX") program of METROLIST, INC., DBA RECOLORADO® Real estate listings held by brokers other than RE/MAX Professionals are marked with the IDX Logo. This information is being provided for the consumers personal, non-commercial use and may not be used for any other purpose. All information subject to change and should be independently verified.
Terms and Conditions: The content relating to real estate for sale in this Web site comes in part from the Internet Data eXchange ("IDX") program of METROLIST, INC., DBA RECOLORADO® Real estate listings held by brokers other than RE/MAX Professionals are marked with the IDX Logo. This information is being provided for the consumers personal, non-commercial use and may not be used for any other purpose. All information subject to change and should be independently verified.
Copyright 2025 METROLIST, INC., DBA RECOLORADO® -- All Rights Reserved 6455 S. Yosemite St., Suite 500 Greenwood Village, CO 80111 USA
Listing information last updated on August 4th, 2025 at 3:03am MDT.

















